2 403 foton på kök, med beige skåp
Sortera efter:Populärt i dag
101 - 120 av 2 403 foton
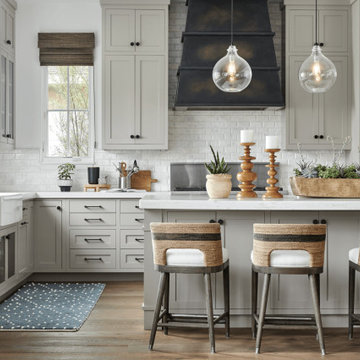
Inredning av ett maritimt stort vit vitt kök, med en undermonterad diskho, luckor med infälld panel, beige skåp, bänkskiva i kvarts, vitt stänkskydd, stänkskydd i porslinskakel, rostfria vitvaror, mellanmörkt trägolv, en köksö och brunt golv

Idéer för ett stort klassiskt svart kök, med en rustik diskho, släta luckor, beige skåp, granitbänkskiva, vitt stänkskydd, stänkskydd i keramik, rostfria vitvaror, mörkt trägolv, en köksö och brunt golv

Idéer för ett mellanstort lantligt vit kök med öppen planlösning, med en rustik diskho, skåp i shakerstil, beige skåp, rostfria vitvaror, ljust trägolv, en köksö, brunt golv och bänkskiva i kvarts

Интерьер построен на балансе функциональности и эстетики.
Мы использовали практичные и износостойкие материалы, при этом визуально отражающие концепцию интерьера. На полу в зонах общего пользования – керамогранит крупного формата, 80х160см с фактурой бетона, на стенах декоративная штукатурка в нейтральном светло-сером оттенке с приятной мягкой фактурой микроцемента.
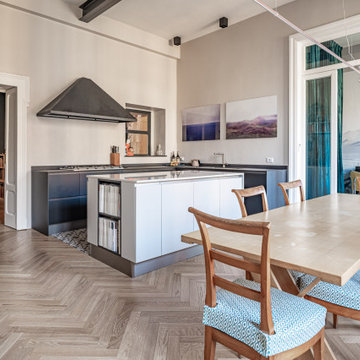
Inspiration för avskilda, mycket stora eklektiska svart l-kök, med en dubbel diskho, släta luckor, beige skåp, bänkskiva i kvarts, beige stänkskydd, rostfria vitvaror, klinkergolv i keramik, en köksö och flerfärgat golv
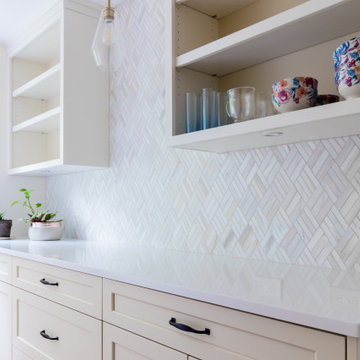
Klassisk inredning av ett stort vit vitt kök, med en undermonterad diskho, skåp i shakerstil, beige skåp, bänkskiva i kvartsit, flerfärgad stänkskydd, stänkskydd i porslinskakel, rostfria vitvaror, mellanmörkt trägolv, en köksö och brunt golv

Contemporary kitchen design with greige shaker doors, styled with brass hexagon handles and white dekton countertop, double belfast sink with brass quooker tap.
Double pantry styled with U shape shelving, worktop and engraved drawers along with reeded glass. Black island with induction hob.
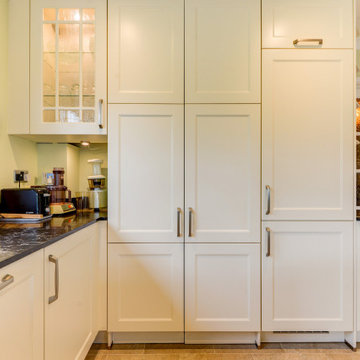
Bild på ett mellanstort lantligt svart svart kök, med en undermonterad diskho, skåp i shakerstil, beige skåp, bänkskiva i kvartsit, blått stänkskydd, stänkskydd i mosaik, integrerade vitvaror, vinylgolv, en köksö och beiget golv

Idéer för ett litet modernt vit kök, med en enkel diskho, släta luckor, beige skåp, laminatbänkskiva, vitt stänkskydd, stänkskydd i porslinskakel, färgglada vitvaror, klinkergolv i porslin, en halv köksö och beiget golv

The kitchen of this transitional home, features a free standing island with built in storage and adjacent breakfast nook.
Exempel på ett stort klassiskt linjärt kök och matrum, med beige skåp, flerfärgad stänkskydd, rostfria vitvaror, mellanmörkt trägolv, en köksö och brunt golv
Exempel på ett stort klassiskt linjärt kök och matrum, med beige skåp, flerfärgad stänkskydd, rostfria vitvaror, mellanmörkt trägolv, en köksö och brunt golv
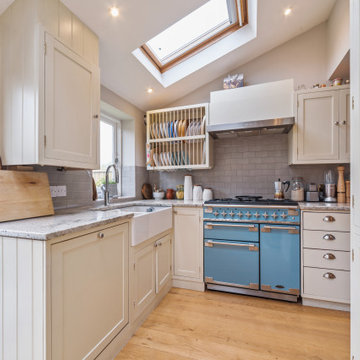
Inspiration för klassiska grått l-kök, med en rustik diskho, skåp i shakerstil, beige skåp, grått stänkskydd, färgglada vitvaror, mellanmörkt trägolv och brunt golv

Inredning av ett modernt stort beige linjärt beige kök med öppen planlösning, med en undermonterad diskho, släta luckor, beige skåp, bänkskiva i koppar, beige stänkskydd, svarta vitvaror, klinkergolv i porslin, en köksö och beiget golv
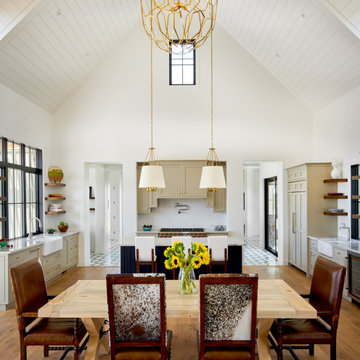
Inspiration för stora lantliga kök, med en rustik diskho, beige skåp, vitt stänkskydd, mellanmörkt trägolv, en köksö och brunt golv
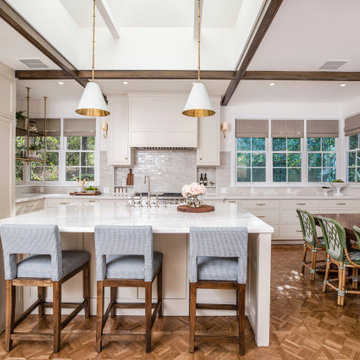
Klassisk inredning av ett vit vitt kök, med skåp i shakerstil, beige skåp, rostfria vitvaror, mellanmörkt trägolv, en köksö och brunt golv
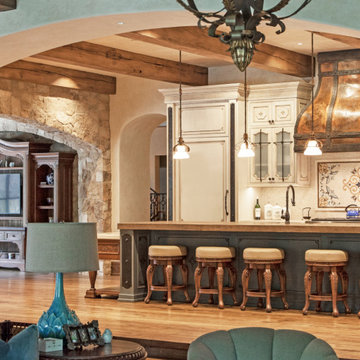
French provincial style kitchen Saddle River, NJ
Following a French provincial style, the vast variety of materials used is what truly sets this space apart. Stained in a variation of tones, and accented by different types of moldings and details, each piece was tailored specifically to our clients' specifications. Accented also by stunning metalwork, pieces that breath new life into any space.

対面式のキッチンカウンターは高さ1060mm(奥行399mm)の程よい高さで、視線をさえぎりキッチンカウンターを見せないスタイルです。
人造大理石のキッチンカウンターは、「ハイバックカウンター」です。バックガード(立ち上がり)部分を高く立ち上げた人造大理石一体形状になっているので、段差がなく汚れがたまりにくい形状になっています。
・システムキッチン:トクラス「Berry」ステップ対面ハイバックカウンター(収納タイプ)
・カップボード:トクラス「Berry」
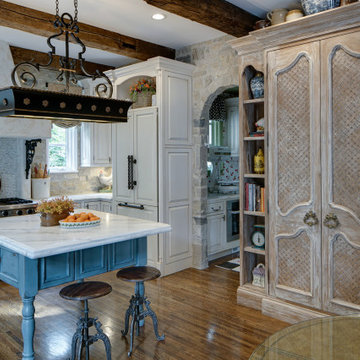
THE SETUP
Imagine how thrilled Diana was when she was approached about designing a kitchen for a client who is an avid traveler and Francophile. ‘French-country’ is a very specific category of traditional design that combines French provincial elegance with rustic comforts. The look draws on soothing hues, antique accents and a wonderful fusion of polished and relic’d finishes.
Her client wanted to feel like she was in the south of France every time she walked into her kitchen. She wanted real honed marble counters, vintage finishes and authentic heavy stone walls like you’d find in a 400-year old château in Les Baux-de-Provence.
Diana’s mission: capture the client’s vision, design it and utilize Drury Design’s sourcing and building expertise to bring it to life.
Design Objectives:
Create the feel of an authentic vintage French-country kitchen
Include natural materials that would have been used in an old French château
Add a second oven
Omit an unused desk area in favor of a large, tall pantry armoire
THE REMODEL
Design Challenges:
Finding real stone for the walls, and the craftsmen to install it
Accommodate for the thickness of the stones
Replicating château beam architecture
Replicating authentic French-country finishes
Find a spot for a new steam oven
Design Solutions:
Source and sort true stone. Utilize veteran craftsmen to apply to the walls using old-world techniques
Furr out interior window casings to adjust for the thicker stone walls
Source true reclaimed beams
Utilize veteran craftsmen for authentic finishes and distressing for the island, tall pantry armoire and stucco hood
Modify the butler’s pantry base cabinet to accommodate the new steam oven
THE RENEWED SPACE
Before we started work on her new French-country kitchen, the homeowner told us the kitchen that came with the house was “not my kitchen.”
“I felt like a stranger,” she told us during the photoshoot. “It wasn’t my color, it wasn’t my texture. It wasn’t my style… I didn’t have my stamp on it.”
And now?
“I love the fact that my family can come in here, wrap their arms around it and feel comfortable,” she said. “It’s like a big hug.”
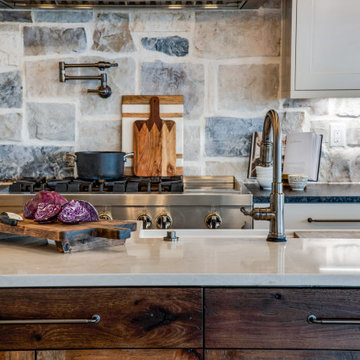
We created an exquisite kitchen that would be any chef's dream with a coffee beverage bar and large walk in pantry where there was no pantry before. This specular home has vaulted ceiling in the family room and now that we have removed all the walls surround the kitchen you will be able to advantage of the amazing mountain views. The central island completes the kitchen space beautifully, adding seating for friends and family to join the chef, plus more countertop space, sink and under counter storage, leaving no detail overlooked. The perimeter of the kitchen has leathered granite countertops and Stone backsplashes create such a unique look and bring a level of warmth to a kitchen. The Material Mix really brings the natural elements together in this home remodel.

Download our free ebook, Creating the Ideal Kitchen. DOWNLOAD NOW
This family from Wheaton was ready to remodel their kitchen, dining room and powder room. The project didn’t call for any structural or space planning changes but the makeover still had a massive impact on their home. The homeowners wanted to change their dated 1990’s brown speckled granite and light maple kitchen. They liked the welcoming feeling they got from the wood and warm tones in their current kitchen, but this style clashed with their vision of a deVOL type kitchen, a London-based furniture company. Their inspiration came from the country homes of the UK that mix the warmth of traditional detail with clean lines and modern updates.
To create their vision, we started with all new framed cabinets with a modified overlay painted in beautiful, understated colors. Our clients were adamant about “no white cabinets.” Instead we used an oyster color for the perimeter and a custom color match to a specific shade of green chosen by the homeowner. The use of a simple color pallet reduces the visual noise and allows the space to feel open and welcoming. We also painted the trim above the cabinets the same color to make the cabinets look taller. The room trim was painted a bright clean white to match the ceiling.
In true English fashion our clients are not coffee drinkers, but they LOVE tea. We created a tea station for them where they can prepare and serve tea. We added plenty of glass to showcase their tea mugs and adapted the cabinetry below to accommodate storage for their tea items. Function is also key for the English kitchen and the homeowners. They requested a deep farmhouse sink and a cabinet devoted to their heavy mixer because they bake a lot. We then got rid of the stovetop on the island and wall oven and replaced both of them with a range located against the far wall. This gives them plenty of space on the island to roll out dough and prepare any number of baked goods. We then removed the bifold pantry doors and created custom built-ins with plenty of usable storage for all their cooking and baking needs.
The client wanted a big change to the dining room but still wanted to use their own furniture and rug. We installed a toile-like wallpaper on the top half of the room and supported it with white wainscot paneling. We also changed out the light fixture, showing us once again that small changes can have a big impact.
As the final touch, we also re-did the powder room to be in line with the rest of the first floor. We had the new vanity painted in the same oyster color as the kitchen cabinets and then covered the walls in a whimsical patterned wallpaper. Although the homeowners like subtle neutral colors they were willing to go a bit bold in the powder room for something unexpected. For more design inspiration go to: www.kitchenstudio-ge.com
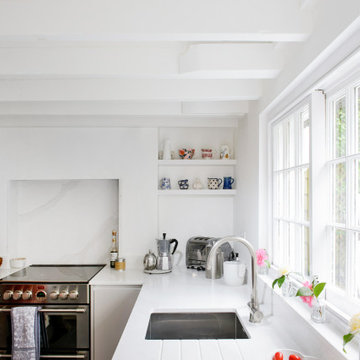
Shelfs where added to each side of the alcove to add a little personality to the space.
Inredning av ett modernt avskilt, litet vit vitt u-kök, med en nedsänkt diskho, släta luckor, beige skåp, bänkskiva i kvartsit, vitt stänkskydd, svarta vitvaror, skiffergolv och grått golv
Inredning av ett modernt avskilt, litet vit vitt u-kök, med en nedsänkt diskho, släta luckor, beige skåp, bänkskiva i kvartsit, vitt stänkskydd, svarta vitvaror, skiffergolv och grått golv
2 403 foton på kök, med beige skåp
6