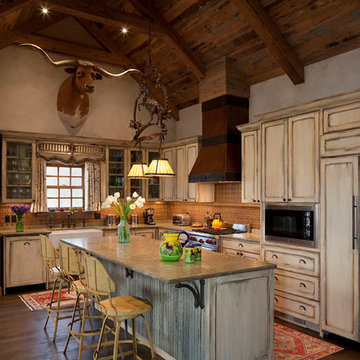282 foton på kök, med beige skåp
Sortera efter:
Budget
Sortera efter:Populärt i dag
21 - 40 av 282 foton
Artikel 1 av 3

Inspiration för ett vintage u-kök, med en undermonterad diskho, skåp i shakerstil, beige skåp, beige stänkskydd, stänkskydd i tunnelbanekakel och rostfria vitvaror

We chose to wrap the cabinetry around through to the family room to incorporate the owners collection of pottery and cookbooks. The countertops are Silestone Mountain Mist
Photos~ Nat Rea

White and black distressed kitchen cabinets in this large traditional kitchen.
Inspiration för ett stort vintage beige beige kök, med beige skåp, beige stänkskydd, integrerade vitvaror, luckor med infälld panel, granitbänkskiva, en köksö, mörkt trägolv och stänkskydd i kalk
Inspiration för ett stort vintage beige beige kök, med beige skåp, beige stänkskydd, integrerade vitvaror, luckor med infälld panel, granitbänkskiva, en köksö, mörkt trägolv och stänkskydd i kalk
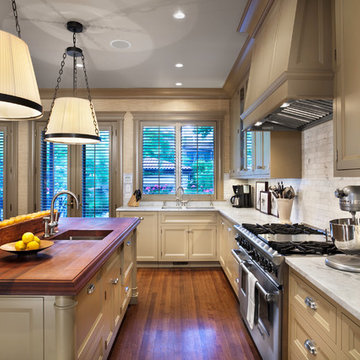
Photography by: Jamie Padgett
Inspiration för klassiska kök, med luckor med infälld panel, rostfria vitvaror, träbänkskiva, beige skåp och stänkskydd i stenkakel
Inspiration för klassiska kök, med luckor med infälld panel, rostfria vitvaror, träbänkskiva, beige skåp och stänkskydd i stenkakel
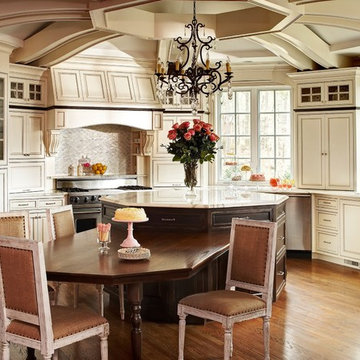
Exempel på ett klassiskt kök och matrum, med en undermonterad diskho, luckor med upphöjd panel, beige skåp och beige stänkskydd
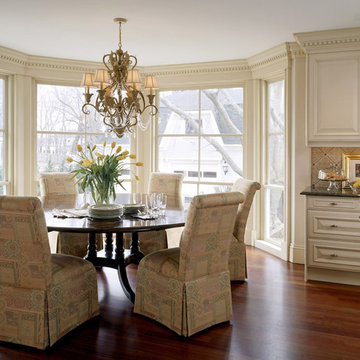
The client admired this Victorian home from afar for many years before purchasing it. The extensive rehabilitation restored much of the house to its original style and grandeur; interior spaces were transformed in function while respecting the elaborate details of the era. A new kitchen, breakfast area, study and baths make the home fully functional and comfortably livable.
Photo Credit: Sam Gray
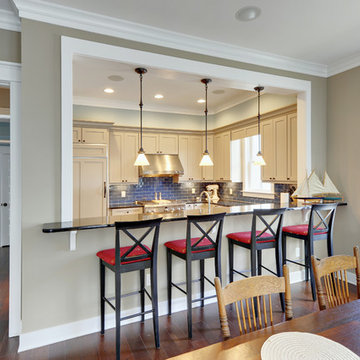
Inspiration för klassiska u-kök, med granitbänkskiva, blått stänkskydd, stänkskydd i tunnelbanekakel, skåp i shakerstil, beige skåp och integrerade vitvaror
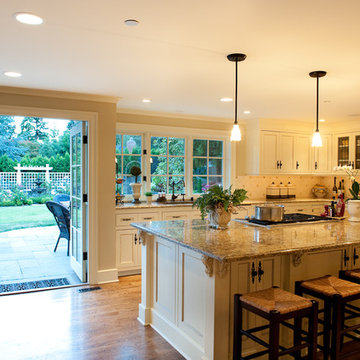
Klassisk inredning av ett stort kök, med luckor med infälld panel, beige skåp, beige stänkskydd, stänkskydd i keramik, integrerade vitvaror, en köksö och mörkt trägolv
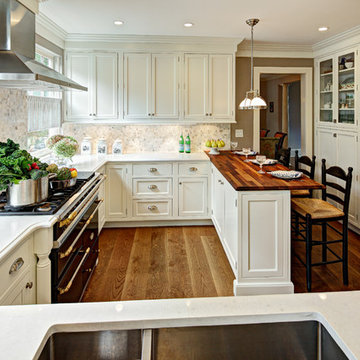
Inspiration för ett avskilt vintage kök, med en dubbel diskho, skåp i shakerstil, beige skåp, träbänkskiva, beige stänkskydd och svarta vitvaror
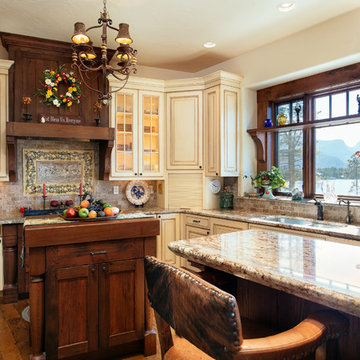
www.danecroninphotography.com
Idéer för ett klassiskt kök, med en undermonterad diskho, luckor med upphöjd panel, beige skåp, granitbänkskiva och stänkskydd i stenkakel
Idéer för ett klassiskt kök, med en undermonterad diskho, luckor med upphöjd panel, beige skåp, granitbänkskiva och stänkskydd i stenkakel
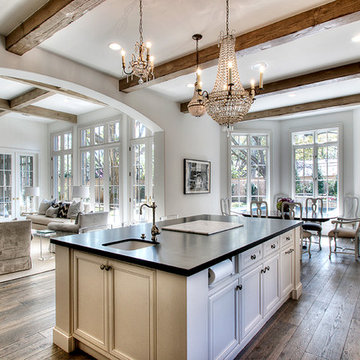
Inspiration för klassiska svart kök med öppen planlösning, med en enkel diskho, luckor med infälld panel och beige skåp
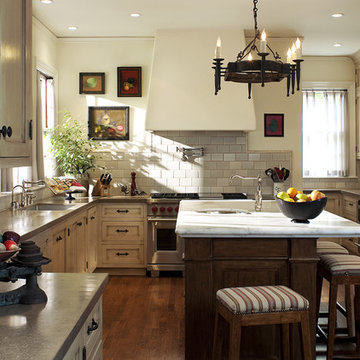
Photography by David Phelps Photography.
Long time clients and seasonal residents of Newport California wanted their new home to reflect their love and admiration for all things French. Fine antiques and furnishings play well in the foreground of their extensive rotating art collection.
Interior Design by Tommy Chambers
Contractor Josh Shields of Shields Construction.
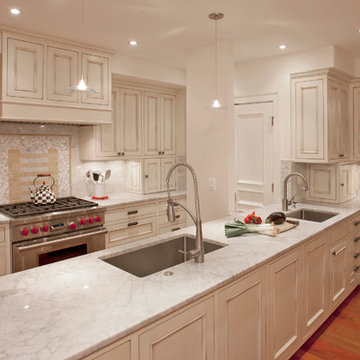
Photography by Ken Wyner
2101 Connecticut Avenue (c.1928), an 8-story brick and limestone Beaux Arts style building with spacious apartments, is said to have been “the finest apartment house to appear in Washington between the two World Wars.” (James M. Goode, Best Addresses, 1988.) As advertised for rent in 1928, the apartments were designed “to incorporate many details that would aid the residents in establishing a home atmosphere, one possessing charm and dignity usually found only in a private house… the character and tenancy (being) assured through careful selection of guests.” Home to Senators, Ambassadors, a Vice President and a Supreme Court Justice as well as numerous Washington socialites, the building still stands as one of the undisputed “best addresses” in Washington, DC.)
So well laid-out was this gracious 3,000 sf apartment that the basic floor plan remains unchanged from the original architect’s 1927 design. The organizing feature was, and continues to be, the grand “gallery” space in the center of the unit. Every room in the apartment can be accessed via the gallery, thus preserving it as the centerpiece of the “charm and dignity” which the original design intended. Programmatic modifications consisted of the addition of a small powder room off of the foyer, and the conversion of a corner “sun room” into a room for meditation and study. The apartment received a thorough updating of all systems, services and finishes, including a new kitchen and new bathrooms, several new built-in cabinetry units, and the consolidation of numerous small closets and passageways into more accessible and efficient storage spaces.
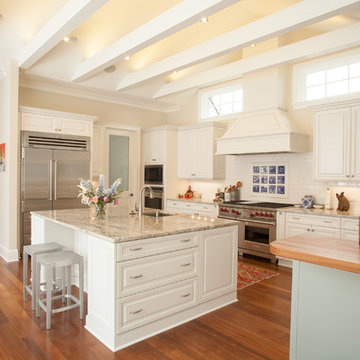
Harry Taylor - Photographer
Idéer för ett klassiskt kök, med luckor med upphöjd panel, beige skåp, beige stänkskydd och rostfria vitvaror
Idéer för ett klassiskt kök, med luckor med upphöjd panel, beige skåp, beige stänkskydd och rostfria vitvaror
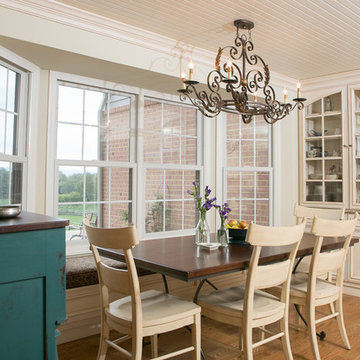
Tuscan Blue Design was brought into this project (house addition) when the client realized she needed a creative-functional-layout for her new kitchen. The first thing the client said to us was that she wanted to see the view out the bay window as she cooked in her kitchen...that led to the idea of two functional islands instead of perimeter cabinetry. She was drawn to farmhouse style kitchens but didn't want her space to feel 'country'. We took classic farmhouse style elements...bead board + painted cabinetry...updated the color palette using warm gray + warm white, custom storage options, and accent lighting to create a fresh take on the farmhouse style.
.Mary Kate McKenna Photography
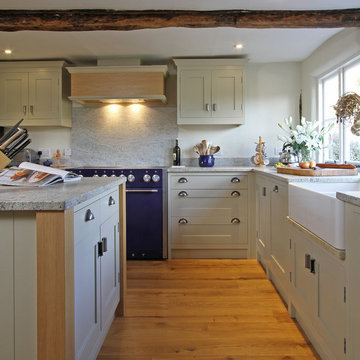
This kitchen used an in-frame design with mainly one painted colour, that being the Farrow & Ball Old White. This was accented with natural oak on the island unit pillars and on the bespoke cooker hood canopy. The Island unit features slide away tray storage on one side with tongue and grove panelling most of the way round. All of the Cupboard internals in this kitchen where clad in a Birch veneer.
The main Focus of the kitchen was a Mercury Range Cooker in Blueberry. Above the Mercury cooker was a bespoke hood canopy designed to be at the correct height in a very low ceiling room. The sink and tap where from Franke, the sink being a VBK 720 twin bowl ceramic sink and a Franke Venician tap in chrome.
The whole kitchen was topped of in a beautiful granite called Ivory Fantasy in a 30mm thickness with pencil round edge profile.
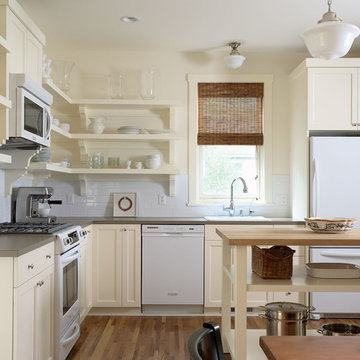
Quaint painted kitchen with open shelving
Cozy and adorable Guest Cottage.
Architectural Designer: Peter MacDonald of Peter Stafford MacDonald and Company
Interior Designer: Jeremy Wunderlich (of Hanson Nobles Wunderlich)
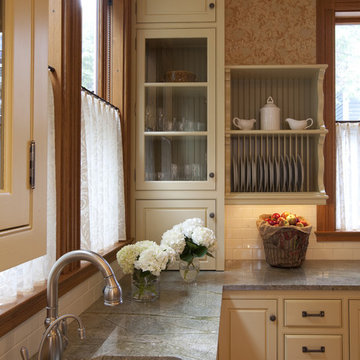
Originally designed by J. Merrill Brown in 1887, this Queen Anne style home sits proudly in Cambridge's Avon Hill Historic District. Past was blended with present in the restoration of this property to its original 19th century elegance. The design satisfied historical requirements with its attention to authentic detailsand materials; it also satisfied the wishes of the family who has been connected to the house through several generations.
Photo Credit: Peter Vanderwarker
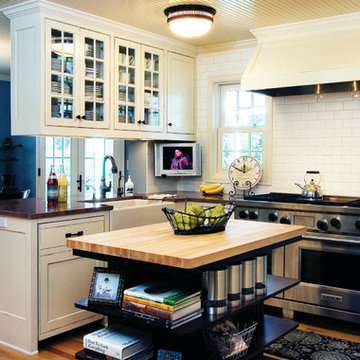
Foto på ett lantligt kök och matrum, med en rustik diskho, rostfria vitvaror, träbänkskiva, luckor med profilerade fronter, beige skåp, vitt stänkskydd och stänkskydd i tunnelbanekakel
282 foton på kök, med beige skåp
2
