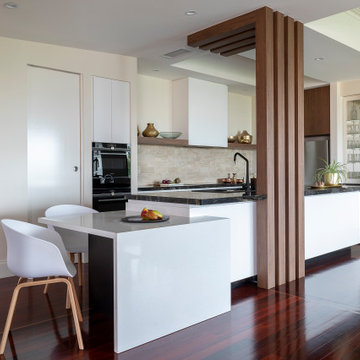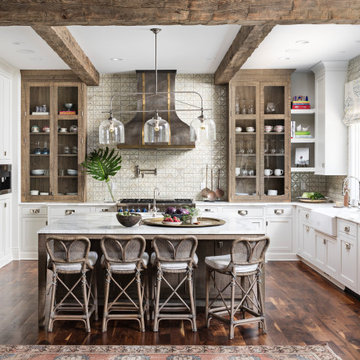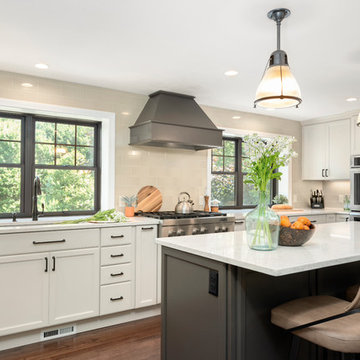32 050 foton på kök, med beige stänkskydd och brunt golv
Sortera efter:
Budget
Sortera efter:Populärt i dag
121 - 140 av 32 050 foton
Artikel 1 av 3

Inspiration för ett litet nordiskt vit vitt kök, med en undermonterad diskho, skåp i shakerstil, skåp i ljust trä, bänkskiva i kvarts, beige stänkskydd, stänkskydd i keramik, rostfria vitvaror, mörkt trägolv, en köksö och brunt golv

Idéer för små skandinaviska vitt kök, med en undermonterad diskho, skåp i shakerstil, skåp i ljust trä, bänkskiva i kvarts, beige stänkskydd, stänkskydd i keramik, rostfria vitvaror, mörkt trägolv, en köksö och brunt golv

Warm farmhouse kitchen nestled in the suburbs has a welcoming feel, with soft repose gray cabinets, two islands for prepping and entertaining and warm wood contrasts.

A combination of quarter sawn white oak material with kerf cuts creates harmony between the cabinets and the warm, modern architecture of the home. We mirrored the waterfall of the island to the base cabinets on the range wall. This project was unique because the client wanted the same kitchen layout as their previous home but updated with modern lines to fit the architecture. Floating shelves were swapped out for an open tile wall, and we added a double access countertwall cabinet to the right of the range for additional storage. This cabinet has hidden front access storage using an intentionally placed kerf cut and modern handleless design. The kerf cut material at the knee space of the island is extended to the sides, emphasizing a sense of depth. The palette is neutral with warm woods, dark stain, light surfaces, and the pearlescent tone of the backsplash; giving the client’s art collection a beautiful neutral backdrop to be celebrated.
For the laundry we chose a micro shaker style cabinet door for a clean, transitional design. A folding surface over the washer and dryer as well as an intentional space for a dog bed create a space as functional as it is lovely. The color of the wall picks up on the tones of the beautiful marble tile floor and an art wall finishes out the space.
In the master bath warm taupe tones of the wall tile play off the warm tones of the textured laminate cabinets. A tiled base supports the vanity creating a floating feel while also providing accessibility as well as ease of cleaning.
An entry coat closet designed to feel like a furniture piece in the entry flows harmoniously with the warm taupe finishes of the brick on the exterior of the home. We also brought the kerf cut of the kitchen in and used a modern handleless design.
The mudroom provides storage for coats with clothing rods as well as open cubbies for a quick and easy space to drop shoes. Warm taupe was brought in from the entry and paired with the micro shaker of the laundry.
In the guest bath we combined the kerf cut of the kitchen and entry in a stained maple to play off the tones of the shower tile and dynamic Patagonia granite countertops.

Idéer för att renovera ett litet brun brunt kök, med en nedsänkt diskho, luckor med profilerade fronter, gröna skåp, träbänkskiva, beige stänkskydd, stänkskydd i terrakottakakel, integrerade vitvaror, ljust trägolv, en köksö och brunt golv

Klassisk inredning av ett avskilt, mellanstort brun brunt l-kök, med en undermonterad diskho, luckor med upphöjd panel, vita skåp, bänkskiva i kvarts, beige stänkskydd, stänkskydd i keramik, rostfria vitvaror, klinkergolv i porslin och brunt golv

Inredning av ett lantligt litet brun brunt l-kök, med en rustik diskho, skåp i shakerstil, gröna skåp, träbänkskiva, beige stänkskydd, stänkskydd i keramik, vita vitvaror, mellanmörkt trägolv, en köksö och brunt golv

Kraftmaid semi custom cabinets in Cottage White with quartz counters, fireclay farm sink and Jeffery Alexander Champange bronze hardware,
Inspiration för mellanstora klassiska vitt kök, med en rustik diskho, släta luckor, vita skåp, bänkskiva i kvartsit, beige stänkskydd, stänkskydd i glaskakel, rostfria vitvaror, mörkt trägolv och brunt golv
Inspiration för mellanstora klassiska vitt kök, med en rustik diskho, släta luckor, vita skåp, bänkskiva i kvartsit, beige stänkskydd, stänkskydd i glaskakel, rostfria vitvaror, mörkt trägolv och brunt golv

Warm modern bohemian beach house kitchen. Cement countertop island, white marble counters.
Foto på ett maritimt grå kök, med en undermonterad diskho, släta luckor, bänkskiva i betong, beige stänkskydd, stänkskydd i keramik, rostfria vitvaror, en köksö, skåp i mellenmörkt trä, mellanmörkt trägolv och brunt golv
Foto på ett maritimt grå kök, med en undermonterad diskho, släta luckor, bänkskiva i betong, beige stänkskydd, stänkskydd i keramik, rostfria vitvaror, en köksö, skåp i mellenmörkt trä, mellanmörkt trägolv och brunt golv

Bild på ett mellanstort skandinaviskt beige beige kök, med en enkel diskho, gröna skåp, bänkskiva i terrazo, beige stänkskydd, stänkskydd i porslinskakel, rostfria vitvaror, mellanmörkt trägolv, en köksö och brunt golv

Exempel på ett stort flerfärgad flerfärgat kök, med en rustik diskho, luckor med profilerade fronter, beige skåp, granitbänkskiva, beige stänkskydd, stänkskydd i porslinskakel, rostfria vitvaror, mellanmörkt trägolv, flera köksöar och brunt golv

Bild på ett mellanstort vintage grå grått kök, med en undermonterad diskho, skåp i ljust trä, bänkskiva i kvartsit, beige stänkskydd, stänkskydd i keramik, rostfria vitvaror, en köksö, brunt golv, skåp i shakerstil och mörkt trägolv

The Kitchen also features an apron-front Farmhouse style sink, recessed can lighting and skylight and matching panel front appliances.
Amerikansk inredning av ett mellanstort beige beige kök, med en rustik diskho, skåp i shakerstil, skåp i mellenmörkt trä, bänkskiva i koppar, beige stänkskydd, stänkskydd i keramik, integrerade vitvaror, mellanmörkt trägolv, en köksö och brunt golv
Amerikansk inredning av ett mellanstort beige beige kök, med en rustik diskho, skåp i shakerstil, skåp i mellenmörkt trä, bänkskiva i koppar, beige stänkskydd, stänkskydd i keramik, integrerade vitvaror, mellanmörkt trägolv, en köksö och brunt golv

Bild på ett funkis svart svart l-kök, med släta luckor, vita skåp, beige stänkskydd, svarta vitvaror, mörkt trägolv, en köksö och brunt golv

Idéer för att renovera ett medelhavsstil vit vitt parallellkök, med en undermonterad diskho, luckor med infälld panel, svarta skåp, beige stänkskydd, stänkskydd i mosaik, flera köksöar och brunt golv

This classic traditional kitchen works perfect in this Tudor home. The previous kitchen was knotty pine and very country. Our client was looking for a modern kitchen that would fit with the traditional exterior of the home. The white perimeter cabinets we took to the ceiling and stacked for a clean line and maximum storage. The large island is perfect for prep work and serving a large buffet when entertaining. The paneled appliances keep the kitchen clean and blend into the adjoining cabinetry. A few special details we included are the pull-out shelves in the built-in pantry, for easy access to the items that usually get lost in the back, and a shallow top drawer under the cooktop, for utensils. This kitchen is perfect for our client.

Our clients wanted to utilize this particular area of their home and really give it a function. It has been many things over the years: bonus room, dining area, etc. The kitchen is the natural gathering spot. They wanted to create a space that was an extension of the kitchen for entertaining and serving family and friends.
Architect, Cynthia Karegeannes was hired to draw up plans for a mudroom to corral the couple’s two dogs and stash the pet’s leashes, treats, etc. A large butler pantry was imagined with a full size refrigerator, prep sink, dishwasher and custom cabinetry to have items handy for entertaining. Innovative Construction, helped finalize the details and implemented the plans for the new addition. Interior Designer, Beth Weltlich with The House Dressing worked with homeowners, to select materials and finishes to unify the areas of the existing kitchen and the new spaces. A custom banquette was created with room under the staircase so that all of the space could be utilized. Furniture and accessories are still in the works as the homeowners let the area evolve to see exactly what their needs are. A collaborative effort-for sure!
The challenges included creating three separate areas (mudroom, banquette and butler pantry) with storage and versatility in one existing space. Having this additional space that was not always utilized, the homeowners feel the new addition will become an integral part of the families' living area.

Inspiration för ett vintage vit vitt u-kök, med en rustik diskho, skåp i shakerstil, vita skåp, beige stänkskydd, rostfria vitvaror, mörkt trägolv, en köksö och brunt golv

black hardware, black window frames, bronze windows, dark island, island seating, leather bar stools, neutral tones, off-white cabinets, oil rubbed bronze, quartz counters, two tone kitchen, warm tones, wood hood

Квартира-студия 45 кв.м. с выделенной спальней. Идеальная планировка на небольшой площади.
Автор интерьера - Александра Карабатова, Фотограф - Дина Александрова, Стилист - Александра Пыленкова (Happy Collections)
32 050 foton på kök, med beige stänkskydd och brunt golv
7