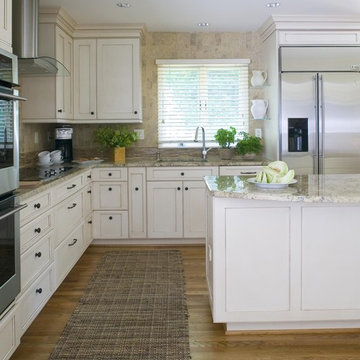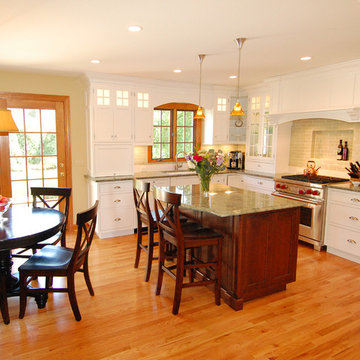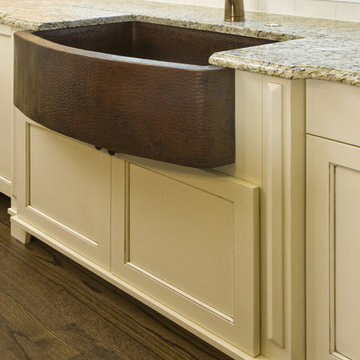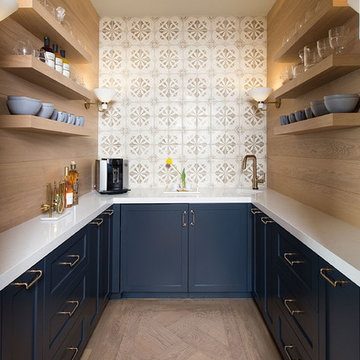43 361 foton på kök, med beige stänkskydd och mellanmörkt trägolv
Sortera efter:
Budget
Sortera efter:Populärt i dag
161 - 180 av 43 361 foton
Artikel 1 av 3

Featured in Better Homes And Gardens October 2011
Idéer för ett mellanstort klassiskt kök, med en undermonterad diskho, luckor med infälld panel, vita skåp, beige stänkskydd, rostfria vitvaror, mellanmörkt trägolv och en köksö
Idéer för ett mellanstort klassiskt kök, med en undermonterad diskho, luckor med infälld panel, vita skåp, beige stänkskydd, rostfria vitvaror, mellanmörkt trägolv och en köksö

The white painted cabinets provide a crisp, timeless look, while the rich stained island provides a welcome contrast to the space. With cabinet heights all the way to the ceiling, these homeowners are provided with additional storage space that visually makes the room feel taller. To read more about this award-winning Normandy Remodeling Kitchen, click here: http://www.normandyremodeling.com/blog/showpiece-kitchen-becomes-award-winning-kitchen

Photo by Linda Oyama-Bryan
Idéer för amerikanska beige kök, med en rustik diskho, luckor med infälld panel, beige skåp, granitbänkskiva, beige stänkskydd, stänkskydd i tunnelbanekakel, integrerade vitvaror, mellanmörkt trägolv, en köksö och brunt golv
Idéer för amerikanska beige kök, med en rustik diskho, luckor med infälld panel, beige skåp, granitbänkskiva, beige stänkskydd, stänkskydd i tunnelbanekakel, integrerade vitvaror, mellanmörkt trägolv, en köksö och brunt golv

All of the cabinets in the kitchen are custom-made by Inplace Studio of La Jolla.
Idéer för stora funkis kök, med rostfria vitvaror, en undermonterad diskho, mellanmörkt trägolv, brunt golv, skåp i shakerstil, skåp i mörkt trä, granitbänkskiva, beige stänkskydd, stänkskydd i sten och en köksö
Idéer för stora funkis kök, med rostfria vitvaror, en undermonterad diskho, mellanmörkt trägolv, brunt golv, skåp i shakerstil, skåp i mörkt trä, granitbänkskiva, beige stänkskydd, stänkskydd i sten och en köksö

This kitchen was originally a servants kitchen. The doorway off to the left leads into a pantry and through the pantry is a large formal dining room and small formal dining room. As a servants kitchen this room had only a small kitchen table where the staff would eat. The niche that the stove is in was originally one of five chimneys. We had to hire an engineer and get approval from the Preservation Board in order to remove the chimney in order to create space for the stove.

Idéer för stora rustika grått kök, med en rustik diskho, skåp i mellenmörkt trä, granitbänkskiva, beige stänkskydd, stänkskydd i stenkakel, rostfria vitvaror, mellanmörkt trägolv och en köksö

Klassisk inredning av ett vit vitt kök, med en undermonterad diskho, skåp i shakerstil, blå skåp, mellanmörkt trägolv, brunt golv och beige stänkskydd

Exempel på ett modernt beige beige kök, med en undermonterad diskho, släta luckor, skåp i mellenmörkt trä, beige stänkskydd, stänkskydd i sten, integrerade vitvaror, mellanmörkt trägolv och brunt golv

Coburg Frieze is a purified design that questions what’s really needed.
The interwar property was transformed into a long-term family home that celebrates lifestyle and connection to the owners’ much-loved garden. Prioritising quality over quantity, the crafted extension adds just 25sqm of meticulously considered space to our clients’ home, honouring Dieter Rams’ enduring philosophy of “less, but better”.
We reprogrammed the original floorplan to marry each room with its best functional match – allowing an enhanced flow of the home, while liberating budget for the extension’s shared spaces. Though modestly proportioned, the new communal areas are smoothly functional, rich in materiality, and tailored to our clients’ passions. Shielding the house’s rear from harsh western sun, a covered deck creates a protected threshold space to encourage outdoor play and interaction with the garden.
This charming home is big on the little things; creating considered spaces that have a positive effect on daily life.

A great example of use of color in a kitchen space. We utilized seafoam green and light wood stained cabinets in this renovation in Spring Hill, FL. Other features include a double dishwasher and oversized subway tile.

Exempel på ett litet modernt beige beige kök, med en undermonterad diskho, släta luckor, skåp i ljust trä, bänkskiva i terrazo, beige stänkskydd, stänkskydd i stenkakel, integrerade vitvaror, mellanmörkt trägolv och brunt golv

Spanish Revival Kitchen Renovation
Bild på ett avskilt, stort medelhavsstil beige beige u-kök, med en undermonterad diskho, skåp i shakerstil, gröna skåp, bänkskiva i kvarts, beige stänkskydd, stänkskydd i keramik, integrerade vitvaror, mellanmörkt trägolv, en köksö och brunt golv
Bild på ett avskilt, stort medelhavsstil beige beige u-kök, med en undermonterad diskho, skåp i shakerstil, gröna skåp, bänkskiva i kvarts, beige stänkskydd, stänkskydd i keramik, integrerade vitvaror, mellanmörkt trägolv, en köksö och brunt golv

Idéer för mellanstora funkis beige kök, med en undermonterad diskho, släta luckor, vita skåp, bänkskiva i kvarts, beige stänkskydd, vita vitvaror, mellanmörkt trägolv, en köksö och beiget golv

Warm farmhouse kitchen nestled in the suburbs has a welcoming feel, with soft repose gray cabinets, two islands for prepping and entertaining and warm wood contrasts.

Inredning av ett lantligt litet brun brunt l-kök, med en rustik diskho, skåp i shakerstil, gröna skåp, träbänkskiva, beige stänkskydd, stänkskydd i keramik, vita vitvaror, mellanmörkt trägolv, en köksö och brunt golv

Warm modern bohemian beach house kitchen. Cement countertop island, white marble counters.
Foto på ett maritimt grå kök, med en undermonterad diskho, släta luckor, bänkskiva i betong, beige stänkskydd, stänkskydd i keramik, rostfria vitvaror, en köksö, skåp i mellenmörkt trä, mellanmörkt trägolv och brunt golv
Foto på ett maritimt grå kök, med en undermonterad diskho, släta luckor, bänkskiva i betong, beige stänkskydd, stänkskydd i keramik, rostfria vitvaror, en köksö, skåp i mellenmörkt trä, mellanmörkt trägolv och brunt golv

Bild på ett mellanstort skandinaviskt beige beige kök, med en enkel diskho, gröna skåp, bänkskiva i terrazo, beige stänkskydd, stänkskydd i porslinskakel, rostfria vitvaror, mellanmörkt trägolv, en köksö och brunt golv

Exempel på ett stort flerfärgad flerfärgat kök, med en rustik diskho, luckor med profilerade fronter, beige skåp, granitbänkskiva, beige stänkskydd, stänkskydd i porslinskakel, rostfria vitvaror, mellanmörkt trägolv, flera köksöar och brunt golv

The Kitchen also features an apron-front Farmhouse style sink, recessed can lighting and skylight and matching panel front appliances.
Amerikansk inredning av ett mellanstort beige beige kök, med en rustik diskho, skåp i shakerstil, skåp i mellenmörkt trä, bänkskiva i koppar, beige stänkskydd, stänkskydd i keramik, integrerade vitvaror, mellanmörkt trägolv, en köksö och brunt golv
Amerikansk inredning av ett mellanstort beige beige kök, med en rustik diskho, skåp i shakerstil, skåp i mellenmörkt trä, bänkskiva i koppar, beige stänkskydd, stänkskydd i keramik, integrerade vitvaror, mellanmörkt trägolv, en köksö och brunt golv

Our clients wanted to utilize this particular area of their home and really give it a function. It has been many things over the years: bonus room, dining area, etc. The kitchen is the natural gathering spot. They wanted to create a space that was an extension of the kitchen for entertaining and serving family and friends.
Architect, Cynthia Karegeannes was hired to draw up plans for a mudroom to corral the couple’s two dogs and stash the pet’s leashes, treats, etc. A large butler pantry was imagined with a full size refrigerator, prep sink, dishwasher and custom cabinetry to have items handy for entertaining. Innovative Construction, helped finalize the details and implemented the plans for the new addition. Interior Designer, Beth Weltlich with The House Dressing worked with homeowners, to select materials and finishes to unify the areas of the existing kitchen and the new spaces. A custom banquette was created with room under the staircase so that all of the space could be utilized. Furniture and accessories are still in the works as the homeowners let the area evolve to see exactly what their needs are. A collaborative effort-for sure!
The challenges included creating three separate areas (mudroom, banquette and butler pantry) with storage and versatility in one existing space. Having this additional space that was not always utilized, the homeowners feel the new addition will become an integral part of the families' living area.
43 361 foton på kök, med beige stänkskydd och mellanmörkt trägolv
9