2 580 foton på kök, med beige stänkskydd och stänkskydd i marmor
Sortera efter:Populärt i dag
141 - 160 av 2 580 foton
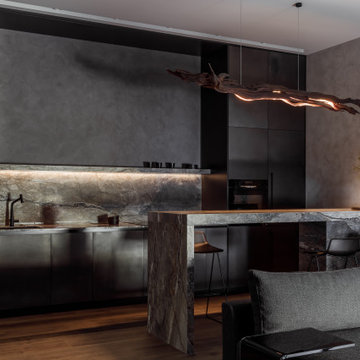
Idéer för att renovera ett funkis grå linjärt grått kök och matrum, med en undermonterad diskho, släta luckor, skåp i slitet trä, marmorbänkskiva, beige stänkskydd, stänkskydd i marmor, svarta vitvaror, målat trägolv och en köksö
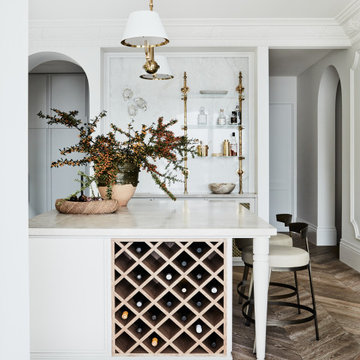
Klassisk inredning av ett avskilt, stort beige linjärt beige kök, med en nedsänkt diskho, luckor med upphöjd panel, beige skåp, marmorbänkskiva, beige stänkskydd, stänkskydd i marmor, rostfria vitvaror, mellanmörkt trägolv, en köksö och brunt golv
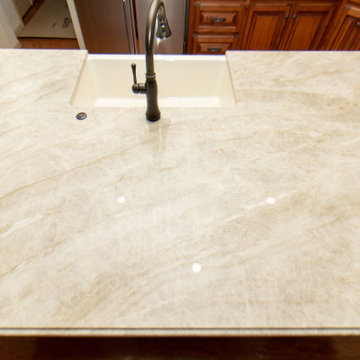
Designed By: Robby & Lisa Griffin
Photos By: Desired Photo
Inspiration för ett mellanstort lantligt beige beige kök, med en rustik diskho, luckor med upphöjd panel, skåp i mellenmörkt trä, bänkskiva i kvartsit, beige stänkskydd, stänkskydd i marmor, rostfria vitvaror, klinkergolv i keramik, en köksö och beiget golv
Inspiration för ett mellanstort lantligt beige beige kök, med en rustik diskho, luckor med upphöjd panel, skåp i mellenmörkt trä, bänkskiva i kvartsit, beige stänkskydd, stänkskydd i marmor, rostfria vitvaror, klinkergolv i keramik, en köksö och beiget golv
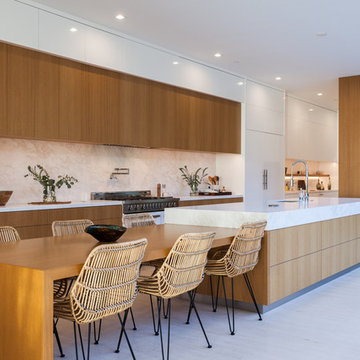
Idéer för mycket stora funkis linjära vitt kök och matrum, med släta luckor, skåp i mellenmörkt trä, beige stänkskydd, en köksö, en undermonterad diskho, marmorbänkskiva, stänkskydd i marmor, integrerade vitvaror, marmorgolv och beiget golv
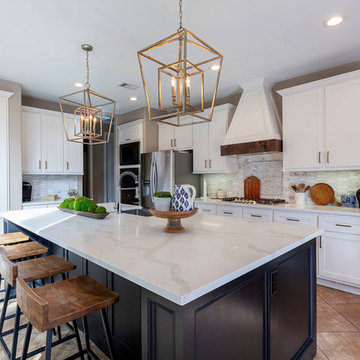
Marcio Dufranc Photography
Klassisk inredning av ett vit vitt kök och matrum, med en rustik diskho, skåp i shakerstil, vita skåp, bänkskiva i kvarts, beige stänkskydd, stänkskydd i marmor, rostfria vitvaror, klinkergolv i keramik, en köksö och beiget golv
Klassisk inredning av ett vit vitt kök och matrum, med en rustik diskho, skåp i shakerstil, vita skåp, bänkskiva i kvarts, beige stänkskydd, stänkskydd i marmor, rostfria vitvaror, klinkergolv i keramik, en köksö och beiget golv
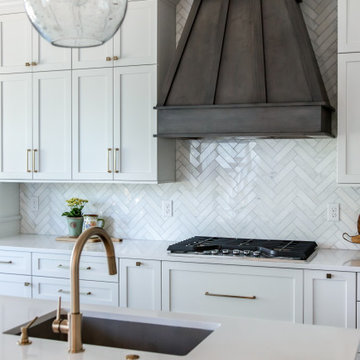
Omega Cabinets: Puritan door style, Pearl White Paint, Paint MDF door
Heartwood: Alder Wood, Stained with Glaze (floating shelves, island, hood)
Inredning av ett klassiskt stort vit vitt kök, med en undermonterad diskho, skåp i shakerstil, vita skåp, bänkskiva i kvarts, beige stänkskydd, stänkskydd i marmor, rostfria vitvaror, mellanmörkt trägolv, en köksö och brunt golv
Inredning av ett klassiskt stort vit vitt kök, med en undermonterad diskho, skåp i shakerstil, vita skåp, bänkskiva i kvarts, beige stänkskydd, stänkskydd i marmor, rostfria vitvaror, mellanmörkt trägolv, en köksö och brunt golv
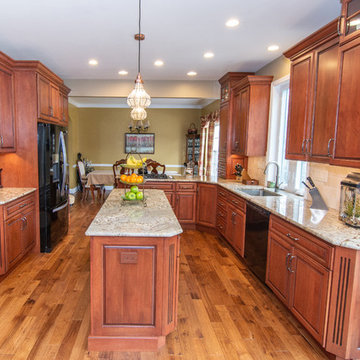
Foto på ett stort vintage beige u-kök, med en enkel diskho, luckor med upphöjd panel, bruna skåp, granitbänkskiva, beige stänkskydd, stänkskydd i marmor, svarta vitvaror, mellanmörkt trägolv, en köksö och brunt golv
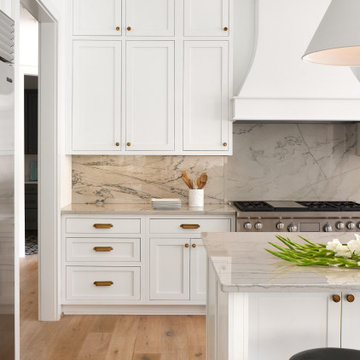
Bild på ett beige beige kök, med vita skåp, marmorbänkskiva, beige stänkskydd, stänkskydd i marmor, rostfria vitvaror, ljust trägolv och en köksö
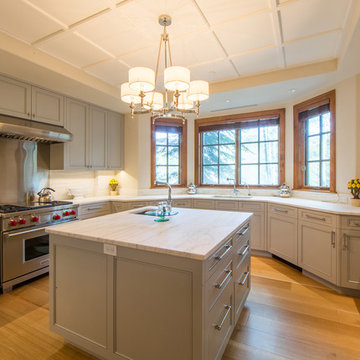
What better way to prepare and cook food than having a kitchen with a view outside! The bay window kitchen sink fills the room with warm, natural light. This u-shaped kitchen with lots of counter space makes the food preparation a breeze.
Built by ULFBUILT, a general contractor of Vail custom homes, renovations, and remodels.
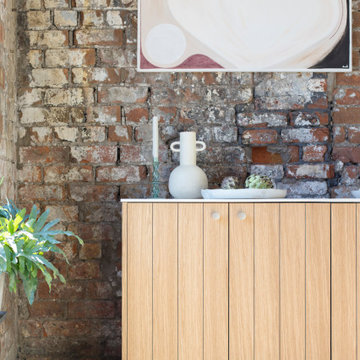
Natural materials in interior design are here to stay for 2023, but mix and match them with industrial finishes for a look that's reminiscent of a renovated warehouse apartment.
Panelled cabinets in natural oak offer a soft foundation for which to dial-up your hardware details. Industrial textures — knurled swirling and grooving — add moments of visual intrigue and ruggedness, to offer balance to your kitchen scheme.
You heard it here first, but Stainless Steel is having a resurgence in popularity. A cooler-toned alternative to brass hardware, steel is also corrosion-resistant and recycling-friendly. Win win? Style our SWIRLED SEARLE T-Bar Handles and SWIFT Knobs in Stainless Steel against neutral cabinets, adding tactile touch points that will elevate your functional kitchen space.
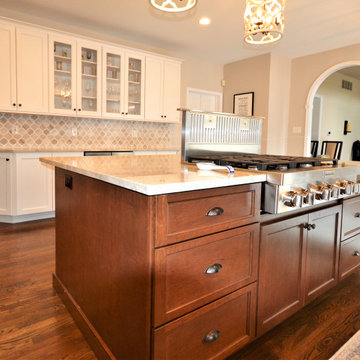
Beautiful Chester Springs PA kitchen remodel with refinished hardwood floors. This clients home had some good bones, so with a little redesign for new appliances and a refinish of the existing wood floors we were ready to transform this kitchen. Echelon cabinetry’s Addison door in Alpine finish are used on the perimeter and paired with a Fieldstone Cabinetry Island in the Stanton door with Cappuccino Chocolate glaze. The island cabinetry warms the space and coordinates nicely with the flooring The cabinets are topped off with Taj Mahal Quartzite countertops w/ a stunning natural marble mosaic backsplash. This kitchen is ready for cooking with the new professional Kitchenaid appliances. We hope these clients enjoy many family meals in there new space.

Coburg Frieze is a purified design that questions what’s really needed.
The interwar property was transformed into a long-term family home that celebrates lifestyle and connection to the owners’ much-loved garden. Prioritising quality over quantity, the crafted extension adds just 25sqm of meticulously considered space to our clients’ home, honouring Dieter Rams’ enduring philosophy of “less, but better”.
We reprogrammed the original floorplan to marry each room with its best functional match – allowing an enhanced flow of the home, while liberating budget for the extension’s shared spaces. Though modestly proportioned, the new communal areas are smoothly functional, rich in materiality, and tailored to our clients’ passions. Shielding the house’s rear from harsh western sun, a covered deck creates a protected threshold space to encourage outdoor play and interaction with the garden.
This charming home is big on the little things; creating considered spaces that have a positive effect on daily life.
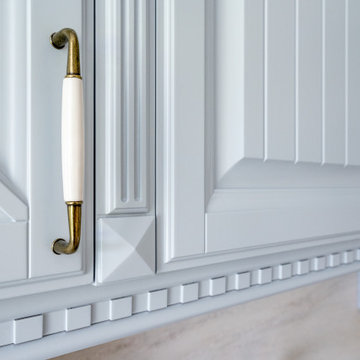
Классическая кухня из массива бука в нежно-голубом цвете внешне несет в себе дух Прованса, а внутри соответствует самым высоким требованиям. Только качественные механизмы от лидеров на рынке мировой фурнитуры. Для нас важно, чтобы все было не просто красиво, но и удобно.
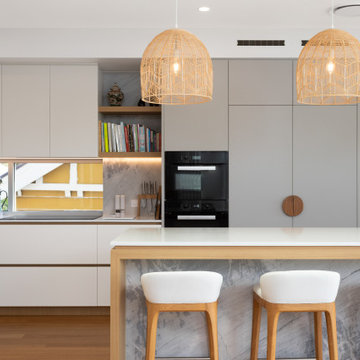
Exempel på ett stort modernt vit vitt kök, med en undermonterad diskho, skåp i shakerstil, vita skåp, bänkskiva i koppar, beige stänkskydd, stänkskydd i marmor, svarta vitvaror, mellanmörkt trägolv, flera köksöar och brunt golv

Roehner + Ryan
Foto på ett amerikanskt beige kök, med en undermonterad diskho, släta luckor, skåp i mellenmörkt trä, marmorbänkskiva, beige stänkskydd, stänkskydd i marmor, integrerade vitvaror, betonggolv och en köksö
Foto på ett amerikanskt beige kök, med en undermonterad diskho, släta luckor, skåp i mellenmörkt trä, marmorbänkskiva, beige stänkskydd, stänkskydd i marmor, integrerade vitvaror, betonggolv och en köksö
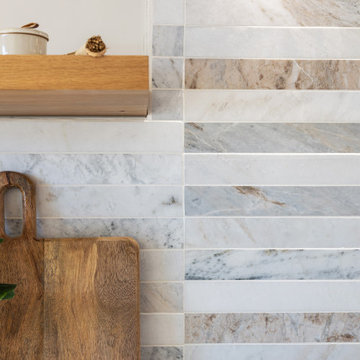
Exempel på ett avskilt, mellanstort klassiskt vit vitt parallellkök, med en undermonterad diskho, luckor med infälld panel, beige skåp, bänkskiva i kvarts, beige stänkskydd, stänkskydd i marmor, rostfria vitvaror, ljust trägolv och beiget golv
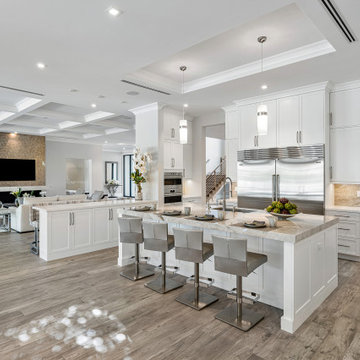
This new construction estate by Hanna Homes is prominently situated on Buccaneer Palm Waterway with a fantastic private deep-water dock, spectacular tropical grounds, and every high-end amenity you desire. The impeccably outfitted 9,500+ square foot home features 6 bedroom suites, each with its own private bathroom. The gourmet kitchen, clubroom, and living room are banked with 12′ windows that stream with sunlight and afford fabulous pool and water views. The formal dining room has a designer chandelier and is serviced by a chic glass temperature-controlled wine room. There’s also a private office area and a handsome club room with a fully-equipped custom bar, media lounge, and game space. The second-floor loft living room has a dedicated snack bar and is the perfect spot for winding down and catching up on your favorite shows.⠀
⠀
The grounds are beautifully designed with tropical and mature landscaping affording great privacy, with unobstructed waterway views. A heated resort-style pool/spa is accented with glass tiles and a beautiful bright deck. A large covered terrace houses a built-in summer kitchen and raised floor with wood tile. The home features 4.5 air-conditioned garages opening to a gated granite paver motor court. This is a remarkable home in Boca Raton’s finest community.⠀
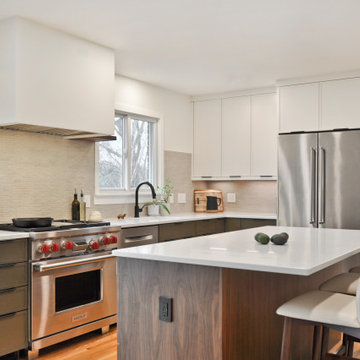
Idéer för ett mellanstort 60 tals vit kök, med en undermonterad diskho, släta luckor, gröna skåp, bänkskiva i kvarts, beige stänkskydd, stänkskydd i marmor, rostfria vitvaror, kalkstensgolv, en köksö och brunt golv
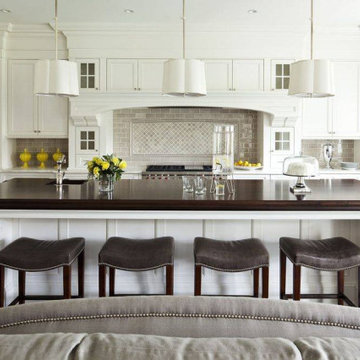
This older traditional house was too stuffy and dark. After adding more windows, we took down the wall which had separated kitchen from family room. Dark stained cabinets were replaced in keeping with a light neutral color scheme. The result was a bright, airy and cheerful space.
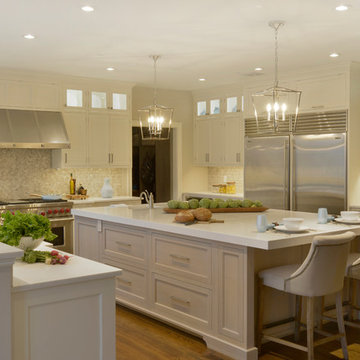
This kitchen, designed by David Arnoff, features Bilotta Collection cabinetry in a classic Frosty White paint on the perimeter and Rift Cut White Oak with a “Driftwood” stain for the island. The kitchen prior to renovation had a small island and a peninsula that blocked the flow into the other rooms. It also had a massive wood hood that flanked both sides of the range all the way down to the countertop which was very cumbersome and restrictive. The client wanted to reuse their appliances which were fairly new. So the cabinetry had to be designed around those models but laid out with a much more functional flow. David chose to eliminate the existing peninsula to allow access to the sun room and living area. He opted instead for a larger island to give back the space lost by removing the peninsula. This gave the same amount of cabinet and counter space and was far more functional and easier to move around. Since the one wall of cabinets (where the main sink is) had no wall cabinets, David designed the opposite wall with double stacked cabinets for additional storage – with glass fronts for aesthetics. They also raised the custom hood, by Amore, allowing for more countertop space around the range. The countertops are polished quartz, Aurea Stone by Eastern Stone. The Backsplash is a basket weave marble from Greenwich Tile Marble. Sink and faucets by Kohler. Appliances are a mix of Subzero and Wolf.
Designer: David Arnoff
Photo Credit: Peter Krupenye
2 580 foton på kök, med beige stänkskydd och stänkskydd i marmor
8