168 foton på kök, med beige stänkskydd
Sortera efter:
Budget
Sortera efter:Populärt i dag
161 - 168 av 168 foton
Artikel 1 av 3
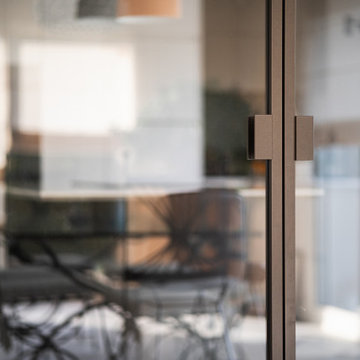
La cuisine moderne que nous vous proposons se caractérise par son design contemporain, alliant élégance et praticité. Implantée en forme de L, elle offre un agencement optimal de l'espace, avec un îlot central ajoutant à la fois du style et de la fonctionnalité.
Finitions haut de gamme :
Les façades des éléments de la cuisine sont réalisées en laqué ultra mat, offrant une esthétique épurée et sophistiquée. Pour ajouter une touche de chaleur et de raffinement, des éléments en placage chêne teinté gris premium sont intégrés, créant un contraste subtil et élégant.
Disposition intelligente :
L'aménagement en L de la cuisine permet une organisation efficace de l'espace, avec un accès facile à tous les éléments. L'îlot central constitue le cœur de la cuisine, offrant un espace de préparation généreux ainsi qu'un plan de travail supplémentaire pour cuisiner et recevoir.
Fonctionnalités avancées :
Cette cuisine moderne est équipée de nombreuses fonctionnalités innovantes pour simplifier votre quotidien. Des rangements optimisés, des tiroirs à extraction totale, des électroménagers encastrés haut de gamme et un éclairage intégré sont autant d'éléments qui contribuent à une expérience culinaire agréable et pratique.
Ambiance conviviale et accueillante :
Grâce à ses finitions raffinées et à son agencement pensé pour favoriser la convivialité, cette cuisine moderne est un espace où il fait bon se retrouver en famille ou entre amis. Son design élégant et ses fonctionnalités avancées en font un lieu de vie central dans votre habitation.
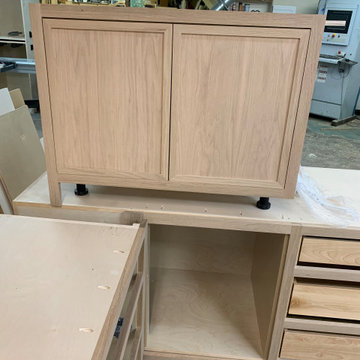
Inset face frame kitchen cabinets
Modern inredning av ett stort beige beige kök, med en undermonterad diskho, skåp i shakerstil, skåp i ljust trä, bänkskiva i kvarts, beige stänkskydd, stänkskydd i porslinskakel, integrerade vitvaror, klinkergolv i keramik, en köksö och svart golv
Modern inredning av ett stort beige beige kök, med en undermonterad diskho, skåp i shakerstil, skåp i ljust trä, bänkskiva i kvarts, beige stänkskydd, stänkskydd i porslinskakel, integrerade vitvaror, klinkergolv i keramik, en köksö och svart golv
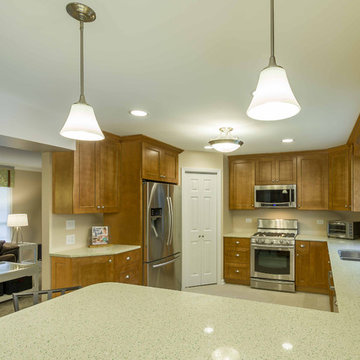
This home had plenty of square footage, but in all the wrong places. The old opening between the dining and living rooms was filled in, and the kitchen relocated into the former dining room, allowing for a large opening between the new kitchen / breakfast room with the existing living room. The kitchen relocation, in the corner of the far end of the house, allowed for cabinets on 3 walls, with a 4th side of peninsula. The long exterior wall, formerly kitchen cabinets, was replaced with a full wall of glass sliding doors to the back deck adjacent to the new breakfast / dining space. Rubbed wood cabinets were installed throughout the kitchen as well as at the desk workstation and buffet storage.
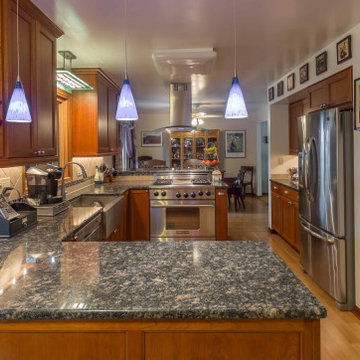
Exempel på ett mellanstort klassiskt svart svart kök, med en rustik diskho, luckor med infälld panel, skåp i mellenmörkt trä, granitbänkskiva, beige stänkskydd, stänkskydd i keramik, rostfria vitvaror, laminatgolv, en halv köksö och brunt golv
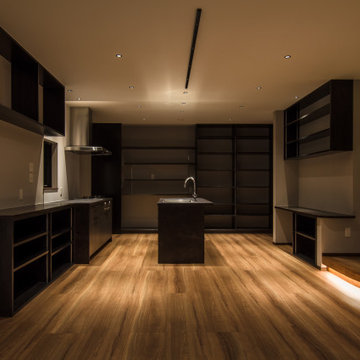
セミオーダーのキッチンが上質な空間づくりに一役買っています。キッチンの面材の合わせて建具と家具を構成しました。
Exempel på ett mellanstort asiatiskt brun brunt kök, med en undermonterad diskho, luckor med profilerade fronter, bruna skåp, beige stänkskydd, rostfria vitvaror, plywoodgolv, en halv köksö och brunt golv
Exempel på ett mellanstort asiatiskt brun brunt kök, med en undermonterad diskho, luckor med profilerade fronter, bruna skåp, beige stänkskydd, rostfria vitvaror, plywoodgolv, en halv köksö och brunt golv
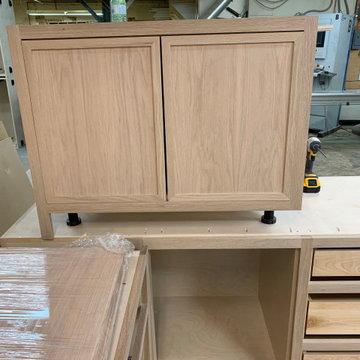
Inset face frame kitchen cabinets
Foto på ett stort funkis beige kök, med en undermonterad diskho, skåp i shakerstil, skåp i ljust trä, bänkskiva i kvarts, beige stänkskydd, stänkskydd i porslinskakel, integrerade vitvaror, klinkergolv i keramik, en köksö och svart golv
Foto på ett stort funkis beige kök, med en undermonterad diskho, skåp i shakerstil, skåp i ljust trä, bänkskiva i kvarts, beige stänkskydd, stänkskydd i porslinskakel, integrerade vitvaror, klinkergolv i keramik, en köksö och svart golv
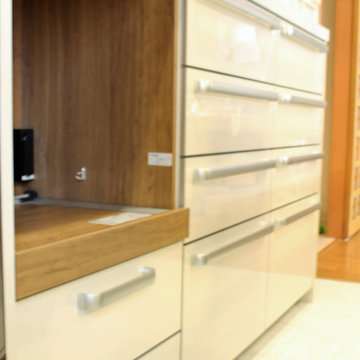
キッチン:Panasonic Lclass
床:石目柄フローリング
壁タイル:名古屋モザイク 大理石モザイク フォーシーズンスプリング
Bild på ett orientaliskt beige beige kök, med en integrerad diskho, beige skåp, bänkskiva i koppar, beige stänkskydd, rostfria vitvaror, plywoodgolv och beiget golv
Bild på ett orientaliskt beige beige kök, med en integrerad diskho, beige skåp, bänkskiva i koppar, beige stänkskydd, rostfria vitvaror, plywoodgolv och beiget golv
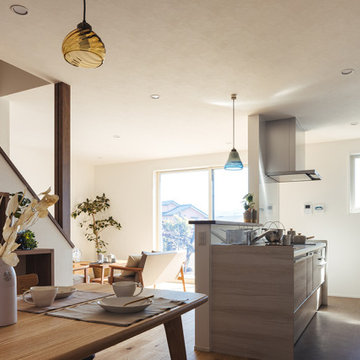
回遊できるキッチン。
小窓からは、富士山が見え奥様お気に入りの場所。
奥様用のワークスペースもあります。
子どもと一緒に料理をしながら景色も楽しめる空間になりました。
Foto på ett mellanstort brun linjärt kök med öppen planlösning, med en enkel diskho, släta luckor, skåp i ljust trä, beige stänkskydd, plywoodgolv och brunt golv
Foto på ett mellanstort brun linjärt kök med öppen planlösning, med en enkel diskho, släta luckor, skåp i ljust trä, beige stänkskydd, plywoodgolv och brunt golv
168 foton på kök, med beige stänkskydd
9