4 096 foton på kök, med beige stänkskydd
Sortera efter:
Budget
Sortera efter:Populärt i dag
121 - 140 av 4 096 foton
Artikel 1 av 3
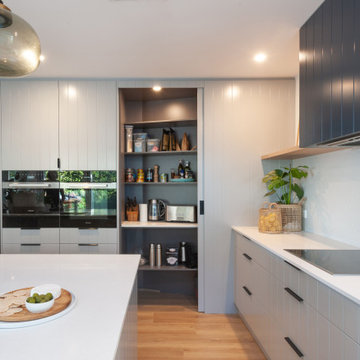
DESIGN BRIEF
“A family home to be lived in not just looked at” placed functionality as main priority in the
extensive renovation of this coastal holiday home.
Existing layout featured:
– Inadequate bench space in the cooking zone
– An impractical and overly large walk in pantry
– Torturous angles in the design of the house made work zones cramped with a frenetic aesthetic at odds
with the linear skylights creating disharmony and an unbalanced feel to the entire space.
– Unappealing seating zones, not utilising the amazing view or north face space
WISH LIST
– Comfortable retreat for two people and extend family, with space for multiple cooks to work in the kitchen together or to a functional work zone for a couple.
DESIGN SOLUTION
– Removal of awkward angle walls creating more space for a larger kitchen
– External angles which couldn’t be modified are hidden, creating a rational, serene space where the skylights run parallel to walls and fittings.
NEW KITCHEN FEATURES
– A highly functional layout with well-defined and spacious cooking, preparing and storage zones.
– Generous bench space around cooktop and sink provide great workability in a small space
– An inviting island bench for relaxing, working and entertaining for one or many cooks
– A light filled interior with ocean views from several vantage points in the kitchen
– An appliance/pantry with sliding for easy access to plentiful storage and hidden appliance use to
keep the kitchen streamlined and easy to keep tidy.
– A light filled interior with ocean views from several vantage points in the kitchen
– Refined aesthetics which welcomes, relax and allows for individuality with warm timber open shelves curate collections that make the space feel like it’s a home always on holidays.
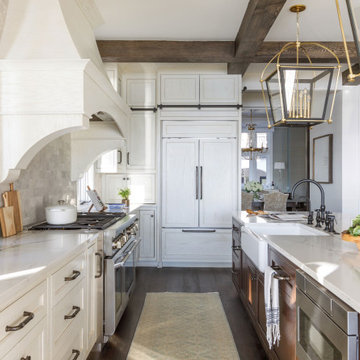
Photo: Jessie Preza Photography
Inspiration för stora medelhavsstil vitt l-kök, med en dubbel diskho, luckor med profilerade fronter, vita skåp, bänkskiva i kvarts, beige stänkskydd, stänkskydd i porslinskakel, integrerade vitvaror, mörkt trägolv, en köksö och brunt golv
Inspiration för stora medelhavsstil vitt l-kök, med en dubbel diskho, luckor med profilerade fronter, vita skåp, bänkskiva i kvarts, beige stänkskydd, stänkskydd i porslinskakel, integrerade vitvaror, mörkt trägolv, en köksö och brunt golv

Exempel på ett mellanstort modernt beige linjärt beige kök med öppen planlösning, med en undermonterad diskho, släta luckor, beige skåp, svarta vitvaror, en köksö, bänkskiva i koppar, beige stänkskydd, klinkergolv i porslin och beiget golv

The old Kitchen had natural wood cabinets that extended to the ceiling and dark stone countertops. Kitchen remodel within the existing 12′ x 13′ footprint.
By vaulting the ceilings, neutralizing the palette and adding skylights, we brought in more volume and light to the space. These elements along with the window over the sink make the space feel much larger and lighter.
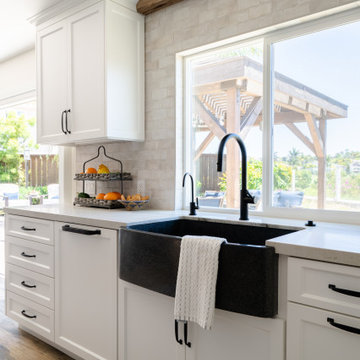
This coastal home is located in Carlsbad, California! With some remodeling and vision this home was transformed into a peaceful retreat. The remodel features an open concept floor plan with the living room flowing into the dining room and kitchen. The kitchen is made gorgeous by its custom cabinetry with a flush mount ceiling vent. The dining room and living room are kept open and bright with a soft home furnishing for a modern beach home. The beams on ceiling in the family room and living room are an eye-catcher in a room that leads to a patio with canyon views and a stunning outdoor space!
Design by Signature Designs Kitchen Bath
Contractor ADR Design & Remodel
Photos by San Diego Interior Photography
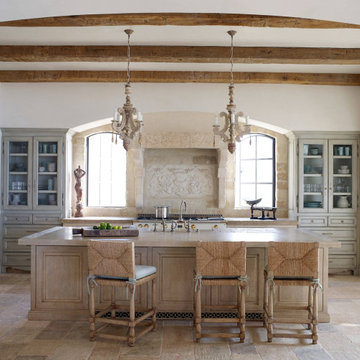
antique reclaimed french farmhouse limestone floors installed in a Mediterranean style custom home in Newport beach California.
Inredning av ett beige beige l-kök, med en rustik diskho, luckor med upphöjd panel, skåp i ljust trä, beige stänkskydd, vita vitvaror, en köksö och beiget golv
Inredning av ett beige beige l-kök, med en rustik diskho, luckor med upphöjd panel, skåp i ljust trä, beige stänkskydd, vita vitvaror, en köksö och beiget golv

Italian farmhouse custom kitchen complete with hand carved wood details, flush marble island and quartz counter surfaces, faux finish cabinetry, clay ceiling and wall details, wolf, subzero and Miele appliances and custom light fixtures.
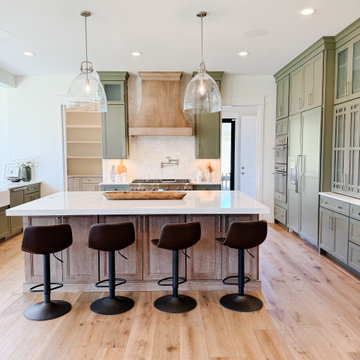
Idéer för att renovera ett stort lantligt vit vitt kök, med en rustik diskho, skåp i shakerstil, gröna skåp, bänkskiva i kvarts, beige stänkskydd, stänkskydd i porslinskakel, integrerade vitvaror, ljust trägolv, en köksö och brunt golv

Modern custom kitchen walnut cabinets and taj mahal backsplash and waterfall edge countertop, built in subzero fridge freezer and bar.
Inspiration för ett stort funkis beige beige kök, med en rustik diskho, släta luckor, skåp i mörkt trä, bänkskiva i kvartsit, beige stänkskydd, stänkskydd i sten, rostfria vitvaror, klinkergolv i porslin, en köksö och brunt golv
Inspiration för ett stort funkis beige beige kök, med en rustik diskho, släta luckor, skåp i mörkt trä, bänkskiva i kvartsit, beige stänkskydd, stänkskydd i sten, rostfria vitvaror, klinkergolv i porslin, en köksö och brunt golv

Idéer för avskilda, mycket stora eklektiska svart l-kök, med en dubbel diskho, släta luckor, beige skåp, bänkskiva i kvarts, beige stänkskydd, rostfria vitvaror, klinkergolv i keramik, en köksö och flerfärgat golv
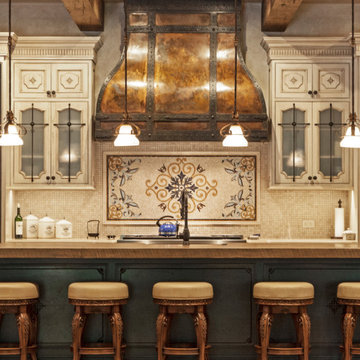
French provincial style kitchen Saddle River, NJ
Following a French provincial style, the vast variety of materials used is what truly sets this space apart. Stained in a variation of tones, and accented by different types of moldings and details, each piece was tailored specifically to our clients' specifications. Accented also by stunning metalwork, pieces that breath new life into any space.
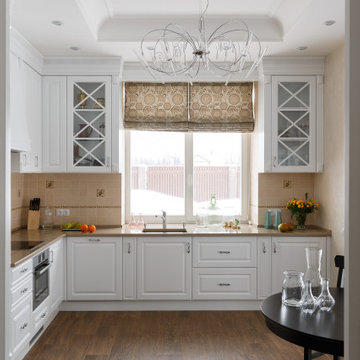
Idéer för att renovera ett avskilt, mellanstort vintage brun brunt l-kök, med en undermonterad diskho, luckor med upphöjd panel, vita skåp, bänkskiva i kvarts, beige stänkskydd, stänkskydd i keramik, rostfria vitvaror, klinkergolv i porslin och brunt golv
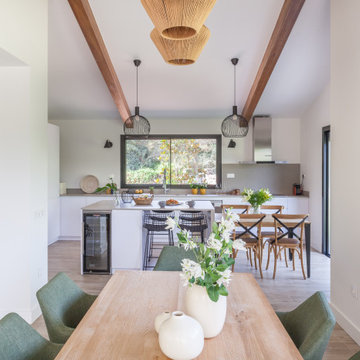
Idéer för att renovera ett stort funkis beige beige kök, med en undermonterad diskho, släta luckor, vita skåp, bänkskiva i kvarts, beige stänkskydd, rostfria vitvaror, klinkergolv i porslin, en köksö och brunt golv
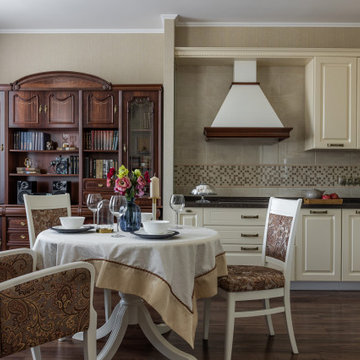
Klassisk inredning av ett litet brun brunt kök, med en undermonterad diskho, luckor med infälld panel, beige skåp, bänkskiva i koppar, beige stänkskydd, stänkskydd i keramik, vita vitvaror, laminatgolv och brunt golv

A magnificent coffered ceiling crafted with locally sourced rustic wood pairs perfectly with the alabaster white painted cabinets. A coordinating kitchen island and copper accents add to the Mediterranean feel of the design.
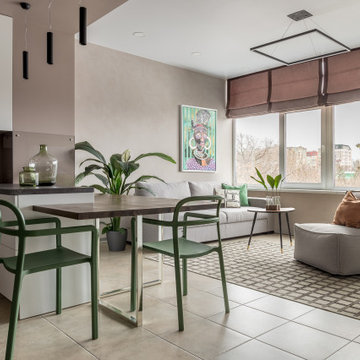
Inspiration för små moderna svart kök, med en nedsänkt diskho, släta luckor, vita skåp, laminatbänkskiva, beige stänkskydd, stänkskydd i glaskakel, svarta vitvaror, klinkergolv i porslin, en halv köksö och beiget golv

A dream home in every aspect, we resurfaced the pool and patio and focused on the indoor/outdoor living that makes Palm Beach luxury homes so desirable. This gorgeous 6000-square-foot waterfront estate features innovative design and luxurious details that blend seamlessly alongside comfort, warmth, and a lot of whimsy.
Our clients wanted a home that catered to their gregarious lifestyle which inspired us to make some nontraditional choices.
Opening a wall allowed us to install an eye-catching 360-degree bar that serves as a focal point within the open concept, delivering on the clients' desire for a home designed for fun and relaxation.
The wine cellar in the entryway is as much a bold design statement as it is a high-end lifestyle feature. It now lives where an expected coat closet once resided! Next, we eliminated the dining room entirely, turning it into a pool room while still providing plenty of seating throughout the expansive first floor.
Our clients’ lively personality is shown in many of the details of this complete transformation, inside and out.

Download our free ebook, Creating the Ideal Kitchen. DOWNLOAD NOW
This family from Wheaton was ready to remodel their kitchen, dining room and powder room. The project didn’t call for any structural or space planning changes but the makeover still had a massive impact on their home. The homeowners wanted to change their dated 1990’s brown speckled granite and light maple kitchen. They liked the welcoming feeling they got from the wood and warm tones in their current kitchen, but this style clashed with their vision of a deVOL type kitchen, a London-based furniture company. Their inspiration came from the country homes of the UK that mix the warmth of traditional detail with clean lines and modern updates.
To create their vision, we started with all new framed cabinets with a modified overlay painted in beautiful, understated colors. Our clients were adamant about “no white cabinets.” Instead we used an oyster color for the perimeter and a custom color match to a specific shade of green chosen by the homeowner. The use of a simple color pallet reduces the visual noise and allows the space to feel open and welcoming. We also painted the trim above the cabinets the same color to make the cabinets look taller. The room trim was painted a bright clean white to match the ceiling.
In true English fashion our clients are not coffee drinkers, but they LOVE tea. We created a tea station for them where they can prepare and serve tea. We added plenty of glass to showcase their tea mugs and adapted the cabinetry below to accommodate storage for their tea items. Function is also key for the English kitchen and the homeowners. They requested a deep farmhouse sink and a cabinet devoted to their heavy mixer because they bake a lot. We then got rid of the stovetop on the island and wall oven and replaced both of them with a range located against the far wall. This gives them plenty of space on the island to roll out dough and prepare any number of baked goods. We then removed the bifold pantry doors and created custom built-ins with plenty of usable storage for all their cooking and baking needs.
The client wanted a big change to the dining room but still wanted to use their own furniture and rug. We installed a toile-like wallpaper on the top half of the room and supported it with white wainscot paneling. We also changed out the light fixture, showing us once again that small changes can have a big impact.
As the final touch, we also re-did the powder room to be in line with the rest of the first floor. We had the new vanity painted in the same oyster color as the kitchen cabinets and then covered the walls in a whimsical patterned wallpaper. Although the homeowners like subtle neutral colors they were willing to go a bit bold in the powder room for something unexpected. For more design inspiration go to: www.kitchenstudio-ge.com

A contemporary holiday home located on Victoria's Mornington Peninsula featuring rammed earth walls, timber lined ceilings and flagstone floors. This home incorporates strong, natural elements and the joinery throughout features custom, stained oak timber cabinetry and natural limestone benchtops. With a nod to the mid century modern era and a balance of natural, warm elements this home displays a uniquely Australian design style. This home is a cocoon like sanctuary for rejuvenation and relaxation with all the modern conveniences one could wish for thoughtfully integrated.
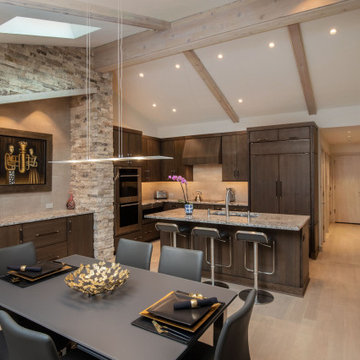
While working with this couple on their master bathroom, they asked us to renovate their kitchen which was still in the 70’s and needed a complete demo and upgrade utilizing new modern design and innovative technology and elements. We transformed an indoor grill area with curved design on top to a buffet/serving station with an angled top to mimic the angle of the ceiling. Skylights were incorporated for natural light and the red brick fireplace was changed to split face stacked travertine which continued over the buffet for a dramatic aesthetic. The dated island, cabinetry and appliances were replaced with bark-stained Hickory cabinets, a larger island and state of the art appliances. The sink and faucet were chosen from a source in Chicago and add a contemporary flare to the island. An additional buffet area was added for a tv, bookshelves and additional storage. The pendant light over the kitchen table took some time to find exactly what they were looking for, but we found a light that was minimalist and contemporary to ensure an unobstructed view of their beautiful backyard. The result is a stunning kitchen with improved function, storage, and the WOW they were going for.
4 096 foton på kök, med beige stänkskydd
7