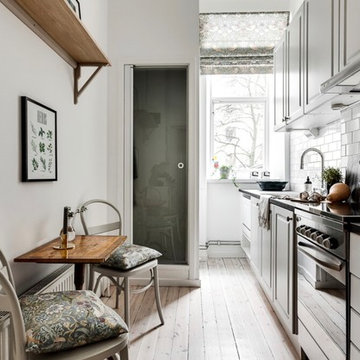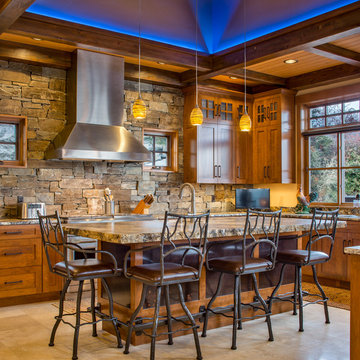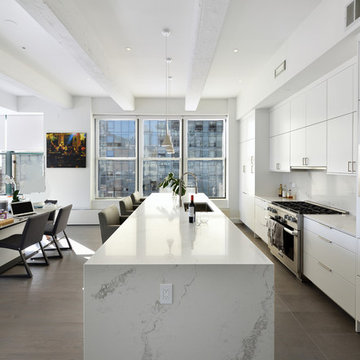226 364 foton på kök, med beiget golv och grått golv
Sortera efter:
Budget
Sortera efter:Populärt i dag
161 - 180 av 226 364 foton
Artikel 1 av 3

Perimeter
Hardware Paint
Island - Rift White Oak Wood
Driftwood Dark Stain
Inredning av ett klassiskt mellanstort vit vitt kök, med en rustik diskho, skåp i shakerstil, stänkskydd i tegel, rostfria vitvaror, en köksö, grå skåp, bänkskiva i kvarts, rött stänkskydd, ljust trägolv och beiget golv
Inredning av ett klassiskt mellanstort vit vitt kök, med en rustik diskho, skåp i shakerstil, stänkskydd i tegel, rostfria vitvaror, en köksö, grå skåp, bänkskiva i kvarts, rött stänkskydd, ljust trägolv och beiget golv

Mark Compton
Exempel på ett mellanstort 50 tals vit vitt kök, med släta luckor, blå skåp, bänkskiva i kvartsit, en köksö, en undermonterad diskho, vitt stänkskydd, stänkskydd i tunnelbanekakel, integrerade vitvaror, ljust trägolv och beiget golv
Exempel på ett mellanstort 50 tals vit vitt kök, med släta luckor, blå skåp, bänkskiva i kvartsit, en köksö, en undermonterad diskho, vitt stänkskydd, stänkskydd i tunnelbanekakel, integrerade vitvaror, ljust trägolv och beiget golv

Inspiration för ett litet lantligt vit vitt kök, med luckor med upphöjd panel, grå skåp, en köksö, en rustik diskho, bänkskiva i kvarts, vitt stänkskydd, stänkskydd i tunnelbanekakel, rostfria vitvaror, ljust trägolv och beiget golv

This beautiful 4 storey, 19th Century home - with a coach house set to the rear - was in need of an extensive restoration and modernisation when STAC Architecture took over in 2015. The property was extended to 4,800 sq. ft. of luxury living space for the clients and their family. In the main house, a whole floor was dedicated to the master bedroom and en suite, a brand-new kitchen extension was added and the other rooms were all given a new lease of life. A new basement extension linked the original house to the coach house behind incorporating living quarters, a cinema and a wine cellar, as well as a vast amount of storage space. The coach house itself is home to a state of the art gymnasium, steam and shower room. The clients were keen to maintain as much of the Victorian detailing as possible in the modernisation and so contemporary materials were used alongside classic pieces throughout the house.
South Hill Park is situated within a conservation area and so special considerations had to be made during the planning stage. Firstly, our surveyor went to site to see if our product would be suitable, then our proposal and sample drawings were sent to the client. Once they were happy the work suited them aesthetically the proposal and drawings were sent to the conservation office for approval. Our proposal was approved and the client chose us to complete the work.
We created and fitted stunning bespoke steel windows and doors throughout the property, but the brand-new kitchen extension was where we really helped to add the ‘wow factor’ to this home. The bespoke steel double doors and screen set, installed at the rear of the property, spanned the height of the room. This Fabco feature, paired with the roof lights the clients also had installed, really helps to bring in as much natural light as possible into the kitchen.
Photography Richard Lewisohn

Efecto Niepce
Idéer för att renovera ett funkis grå grått kök, med en undermonterad diskho, skåp i shakerstil, gröna skåp, marmorbänkskiva, grått stänkskydd, stänkskydd i marmor, rostfria vitvaror, ljust trägolv, en köksö och beiget golv
Idéer för att renovera ett funkis grå grått kök, med en undermonterad diskho, skåp i shakerstil, gröna skåp, marmorbänkskiva, grått stänkskydd, stänkskydd i marmor, rostfria vitvaror, ljust trägolv, en köksö och beiget golv

Photo: Lisa Petrole
Bild på ett mycket stort funkis vit vitt kök, med en undermonterad diskho, släta luckor, bänkskiva i kvarts, blått stänkskydd, stänkskydd i keramik, klinkergolv i porslin, en köksö, grått golv, skåp i mellenmörkt trä och integrerade vitvaror
Bild på ett mycket stort funkis vit vitt kök, med en undermonterad diskho, släta luckor, bänkskiva i kvarts, blått stänkskydd, stänkskydd i keramik, klinkergolv i porslin, en köksö, grått golv, skåp i mellenmörkt trä och integrerade vitvaror

Kate Bruinsma - Photos By Kaity
Foto på ett lantligt grå kök, med en undermonterad diskho, skåp i shakerstil, vita skåp, vitt stänkskydd, stänkskydd i tunnelbanekakel, rostfria vitvaror, ljust trägolv, en köksö och beiget golv
Foto på ett lantligt grå kök, med en undermonterad diskho, skåp i shakerstil, vita skåp, vitt stänkskydd, stänkskydd i tunnelbanekakel, rostfria vitvaror, ljust trägolv, en köksö och beiget golv

This large kitchen was desperately needing a refresh. It was far to traditional for the homeowners taste. Additionally, there was no direct path to the dining room as you needed to enter through a butlers pantry. I opened up two doorways into the kitchen from the dining room, which allowed natural light to flow in. The former butlers pantry was then sealed up and became part of the formerly to small pantry. The homeowners now have a 13' long walk through pantry, accessible from both the new bar area and the kitchen.

Idéer för att renovera ett litet nordiskt linjärt kök och matrum, med vita skåp, ljust trägolv, luckor med upphöjd panel, vitt stänkskydd, stänkskydd i tunnelbanekakel och beiget golv

© Marie-Dominique Verdier
Idéer för rustika kök, med skåp i shakerstil, skåp i mellenmörkt trä, en köksö, brunt stänkskydd, stänkskydd i stenkakel och beiget golv
Idéer för rustika kök, med skåp i shakerstil, skåp i mellenmörkt trä, en köksö, brunt stänkskydd, stänkskydd i stenkakel och beiget golv

Mel Carll
Idéer för ett stort klassiskt vit kök, med en undermonterad diskho, bänkskiva i kvartsit, vitt stänkskydd, stänkskydd i tunnelbanekakel, rostfria vitvaror, skiffergolv, grått golv, luckor med upphöjd panel och turkosa skåp
Idéer för ett stort klassiskt vit kök, med en undermonterad diskho, bänkskiva i kvartsit, vitt stänkskydd, stänkskydd i tunnelbanekakel, rostfria vitvaror, skiffergolv, grått golv, luckor med upphöjd panel och turkosa skåp

La cucina realizzata sotto al soppalco è interamente laccata di colore bianco con il top in massello di rovere e penisola bianca con sgabelli.
Foto di Simone Marulli

Kitchens are magical and this chef wanted a kitchen full of the finest appliances and storage accessories available to make this busy household function better. We were working with the curved wood windows but we opened up the wall between the kitchen and family room, which allowed for a expansive countertop for the family to interact with the accomplished home chef. The flooring was not changed we simply worked with the floor plan and improved the layout.

Chad Mellon Photographer
Idéer för stora funkis kök, med vita skåp, bänkskiva i koppar, vitt stänkskydd, rostfria vitvaror, en köksö, mellanmörkt trägolv, grått golv och luckor med profilerade fronter
Idéer för stora funkis kök, med vita skåp, bänkskiva i koppar, vitt stänkskydd, rostfria vitvaror, en köksö, mellanmörkt trägolv, grått golv och luckor med profilerade fronter

Idéer för ett modernt kök, med en undermonterad diskho, släta luckor, vita skåp, vitt stänkskydd, rostfria vitvaror, en köksö och grått golv

Lantlig inredning av ett mellanstort kök och matrum, med en enkel diskho, blå skåp, bänkskiva i kalksten, vitt stänkskydd, stänkskydd i tunnelbanekakel, rostfria vitvaror, skiffergolv, en köksö och grått golv

Idéer för att renovera ett funkis kök, med en undermonterad diskho, släta luckor, marmorbänkskiva, integrerade vitvaror, betonggolv och grått golv

F.L
Inspiration för ett funkis kök, med släta luckor, skåp i mellenmörkt trä, integrerade vitvaror, en köksö och beiget golv
Inspiration för ett funkis kök, med släta luckor, skåp i mellenmörkt trä, integrerade vitvaror, en köksö och beiget golv

Exempel på ett avskilt, mellanstort klassiskt flerfärgad flerfärgat u-kök, med en rustik diskho, luckor med infälld panel, vita skåp, en köksö, grått golv, marmorbänkskiva, vitt stänkskydd, stänkskydd i cementkakel, integrerade vitvaror och klinkergolv i porslin

Foto på ett mellanstort funkis kök, med en undermonterad diskho, släta luckor, vita skåp, bänkskiva i kvartsit, rostfria vitvaror, ljust trägolv, en köksö och beiget golv
226 364 foton på kök, med beiget golv och grått golv
9