127 794 foton på kök, med beiget golv och gult golv
Sortera efter:
Budget
Sortera efter:Populärt i dag
201 - 220 av 127 794 foton
Artikel 1 av 3

A modern Australian design with finishes that change over time. Connecting the bushland to the home with colour and texture.
Idéer för ett stort modernt grå kök, med en dubbel diskho, släta luckor, skåp i ljust trä, bänkskiva i betong, vitt stänkskydd, stänkskydd i porslinskakel, svarta vitvaror, ljust trägolv, en köksö och beiget golv
Idéer för ett stort modernt grå kök, med en dubbel diskho, släta luckor, skåp i ljust trä, bänkskiva i betong, vitt stänkskydd, stänkskydd i porslinskakel, svarta vitvaror, ljust trägolv, en köksö och beiget golv

A modern farmhouse dining space/breakfast area in a new construction home in Vienna, VA.
Lantlig inredning av ett stort vit vitt kök, med en rustik diskho, skåp i shakerstil, vita skåp, bänkskiva i kvarts, vitt stänkskydd, rostfria vitvaror, ljust trägolv, en köksö och beiget golv
Lantlig inredning av ett stort vit vitt kök, med en rustik diskho, skåp i shakerstil, vita skåp, bänkskiva i kvarts, vitt stänkskydd, rostfria vitvaror, ljust trägolv, en köksö och beiget golv

Modern Farmhouse kitchen with shaker style cabinet doors and black drawer pull hardware. White Oak floating shelves with LED underlighting over beautiful, Cambria Quartz countertops. The subway tiles were custom made and have what appears to be a texture from a distance, but is actually a herringbone pattern in-lay in the glaze. Wolf brand gas range and oven, and a Wolf steam oven on the left. Rustic black wall scones and large pendant lights over the kitchen island. Brizo satin brass faucet with Kohler undermount rinse sink.
Photo by Molly Rose Photography

To spotlight the owners’ worldly decor, this remodel quietly complements the furniture and art textures, colors, and patterns abundant in this beautiful home.
The original master bath had a 1980s style in dire need of change. By stealing an adjacent bedroom for the new master closet, the bath transformed into an artistic and spacious space. The jet-black herringbone-patterned floor adds visual interest to highlight the freestanding soaking tub. Schoolhouse-style shell white sconces flank the matching his and her vanities. The new generous master shower features polished nickel dual shower heads and hand shower and is wrapped in Bedrosian Porcelain Manifica Series in Luxe White with satin finish.
The kitchen started as dated and isolated. To add flow and more natural light, the wall between the bar and the kitchen was removed, along with exterior windows, which allowed for a complete redesign. The result is a streamlined, open, and light-filled kitchen that flows into the adjacent family room and bar areas – perfect for quiet family nights or entertaining with friends.
Crystal Cabinets in white matte sheen with satin brass pulls, and the white matte ceramic backsplash provides a sleek and neutral palette. The newly-designed island features Calacutta Royal Leather Finish quartz and Kohler sink and fixtures. The island cabinets are finished in black sheen to anchor this seating and prep area, featuring round brass pendant fixtures. One end of the island provides the perfect prep and cut area with maple finish butcher block to match the stove hood accents. French White Oak flooring warms the entire area. The Miele 48” Dual Fuel Range with Griddle offers the perfect features for simple or gourmet meal preparation. A new dining nook makes for picture-perfect seating for night or day dining.
Welcome to artful living in Worldly Heritage style.
Photographer: Andrew - OpenHouse VC
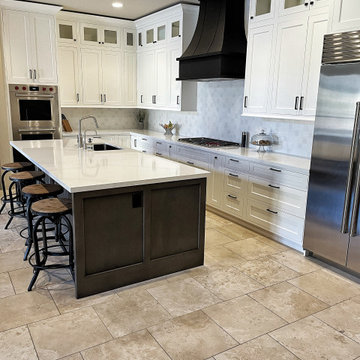
Custom Shaker cabinet on an inset frame. White for the walls and Coastal Grey on the island. The countertops are a simple quartz. The floors are the original travertine and the backsplash is a large pattern tile. The hood is a custom steel hood with a black patina finish. Enjoy!
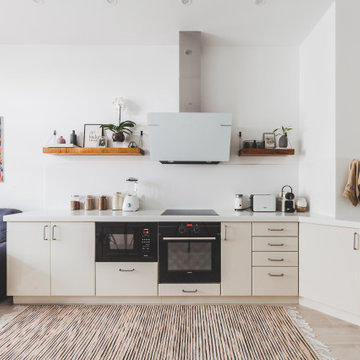
Exempel på ett minimalistiskt vit vitt kök, med släta luckor, vita skåp, svarta vitvaror, ljust trägolv och beiget golv
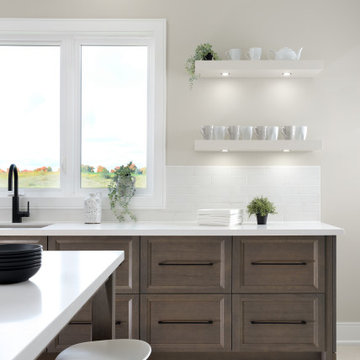
Idéer för ett modernt vit kök, med en undermonterad diskho, skåp i mörkt trä, vitt stänkskydd, rostfria vitvaror, en köksö och beiget golv
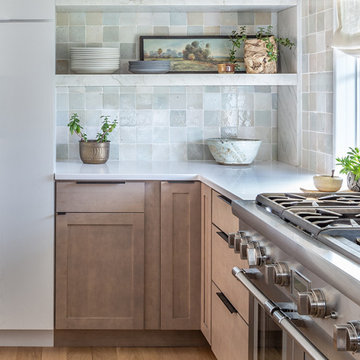
Idéer för vintage vitt u-kök, med skåp i shakerstil, skåp i ljust trä, grått stänkskydd, stänkskydd i keramik, rostfria vitvaror, ljust trägolv, bänkskiva i kvarts och beiget golv
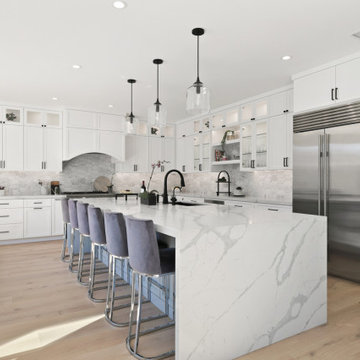
Spacious and open, this kitchen built in early 2000 got a complete overhaul and expanded island. All white shaker cabinets and light gray island provides room for this young family to grow.

Inspiration för ett mellanstort lantligt vit linjärt vitt kök med öppen planlösning, med en enkel diskho, skåp i shakerstil, skåp i ljust trä, bänkskiva i kvartsit, svart stänkskydd, stänkskydd i keramik, rostfria vitvaror, ljust trägolv, en köksö och beiget golv

54м2
Idéer för att renovera ett funkis linjärt kök med öppen planlösning, med släta luckor, grå skåp, grått stänkskydd och beiget golv
Idéer för att renovera ett funkis linjärt kök med öppen planlösning, med släta luckor, grå skåp, grått stänkskydd och beiget golv

When the collaboration between client, builder and cabinet maker comes together perfectly the end result is one we are all very proud of. The clients had many ideas which evolved as the project was taking shape and as the budget changed. Through hours of planning and preparation the end result was to achieve the level of design and finishes that the client, builder and cabinet expect without making sacrifices or going over budget. Soft Matt finishes, solid timber, stone, brass tones, porcelain, feature bathroom fixtures and high end appliances all come together to create a warm, homely and sophisticated finish. The idea was to create spaces that you can relax in, work from, entertain in and most importantly raise your young family in. This project was fantastic to work on and the result shows that why would you ever want to leave home?

This project began with an entire penthouse floor of open raw space which the clients had the opportunity to section off the piece that suited them the best for their needs and desires. As the design firm on the space, LK Design was intricately involved in determining the borders of the space and the way the floor plan would be laid out. Taking advantage of the southwest corner of the floor, we were able to incorporate three large balconies, tremendous views, excellent light and a layout that was open and spacious. There is a large master suite with two large dressing rooms/closets, two additional bedrooms, one and a half additional bathrooms, an office space, hearth room and media room, as well as the large kitchen with oversized island, butler's pantry and large open living room. The clients are not traditional in their taste at all, but going completely modern with simple finishes and furnishings was not their style either. What was produced is a very contemporary space with a lot of visual excitement. Every room has its own distinct aura and yet the whole space flows seamlessly. From the arched cloud structure that floats over the dining room table to the cathedral type ceiling box over the kitchen island to the barrel ceiling in the master bedroom, LK Design created many features that are unique and help define each space. At the same time, the open living space is tied together with stone columns and built-in cabinetry which are repeated throughout that space. Comfort, luxury and beauty were the key factors in selecting furnishings for the clients. The goal was to provide furniture that complimented the space without fighting it.

Bild på ett mellanstort maritimt vit linjärt vitt skafferi, med en nedsänkt diskho, luckor med infälld panel, vita skåp, granitbänkskiva, vitt stänkskydd, rostfria vitvaror, ljust trägolv och beiget golv
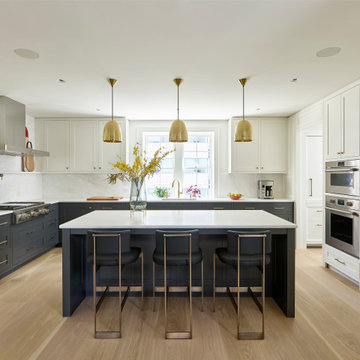
Exempel på ett klassiskt vit vitt u-kök, med en undermonterad diskho, skåp i shakerstil, vita skåp, vitt stänkskydd, stänkskydd i sten, rostfria vitvaror, ljust trägolv, en köksö och beiget golv
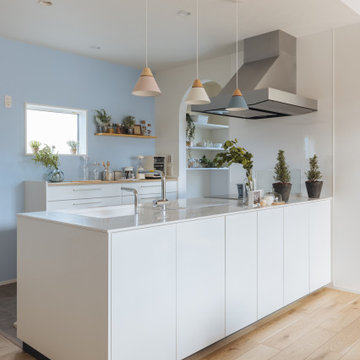
Idéer för ett mellanstort minimalistiskt vit linjärt kök med öppen planlösning, med släta luckor, vita skåp, vitt stänkskydd, ljust trägolv och beiget golv

Our clients wanted the ultimate modern farmhouse custom dream home. They found property in the Santa Rosa Valley with an existing house on 3 ½ acres. They could envision a new home with a pool, a barn, and a place to raise horses. JRP and the clients went all in, sparing no expense. Thus, the old house was demolished and the couple’s dream home began to come to fruition.
The result is a simple, contemporary layout with ample light thanks to the open floor plan. When it comes to a modern farmhouse aesthetic, it’s all about neutral hues, wood accents, and furniture with clean lines. Every room is thoughtfully crafted with its own personality. Yet still reflects a bit of that farmhouse charm.
Their considerable-sized kitchen is a union of rustic warmth and industrial simplicity. The all-white shaker cabinetry and subway backsplash light up the room. All white everything complimented by warm wood flooring and matte black fixtures. The stunning custom Raw Urth reclaimed steel hood is also a star focal point in this gorgeous space. Not to mention the wet bar area with its unique open shelves above not one, but two integrated wine chillers. It’s also thoughtfully positioned next to the large pantry with a farmhouse style staple: a sliding barn door.
The master bathroom is relaxation at its finest. Monochromatic colors and a pop of pattern on the floor lend a fashionable look to this private retreat. Matte black finishes stand out against a stark white backsplash, complement charcoal veins in the marble looking countertop, and is cohesive with the entire look. The matte black shower units really add a dramatic finish to this luxurious large walk-in shower.
Photographer: Andrew - OpenHouse VC

What had been a wonderful new construction project got even better when learned that the homeowner wanted to build a contemporary bar - kind of like a kitchen, actually - with stone countertops, high-end appliances, and beautiful tile and custom cabinets in the basement.
It's a unique project in that it is not fully a kitchen [there's only a beverage fridge, drawer microwave, ice maker, and dishwasher, but no oven], and it's more than a simple bar as it accommodates food preparation or a catering service.
For the homeowner, who is a huge Vikings fan and entertains large groups of sports-loving fans, the perfect project was a full bar/kitchenette that would serve as the ideal place for friends to gather, eat and drink.!

The existing U-shaped kitchen was tucked away in a small corner while the dining table was swimming in a room much too large for its size. The client’s needs and the architecture of the home made it apparent that the perfect design solution for the home was to swap the spaces.
The homeowners entertain frequently and wanted the new layout to accommodate a lot of counter seating, a bar/buffet for serving hors d’oeuvres, an island with prep sink, and all new appliances. They had a strong preference that the hood be a focal point and wanted to go beyond a typical white color scheme even though they wanted white cabinets.
While moving the kitchen to the dining space gave us a generous amount of real estate to work with, two of the exterior walls are occupied with full-height glass creating a challenge how best to fulfill their wish list. We used one available wall for the needed tall appliances, taking advantage of its height to create the hood as a focal point. We opted for both a peninsula and island instead of one large island in order to maximize the seating requirements and create a barrier when entertaining so guests do not flow directly into the work area of the kitchen. This also made it possible to add a second sink as requested. Lastly, the peninsula sets up a well-defined path to the new dining room without feeling like you are walking through the kitchen. We used the remaining fourth wall for the bar/buffet.
Black cabinetry adds strong contrast in several areas of the new kitchen. Wire mesh wall cabinet doors at the bar and gold accents on the hardware, light fixtures, faucets and furniture add further drama to the concept. The focal point is definitely the black hood, looking both dramatic and cohesive at the same time.

Klassisk inredning av ett vit vitt l-kök, med skåp i shakerstil, svarta skåp, rostfria vitvaror, ljust trägolv, en köksö och beiget golv
127 794 foton på kök, med beiget golv och gult golv
11