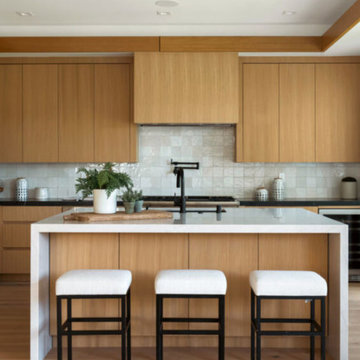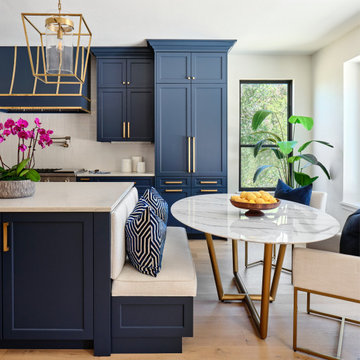123 922 foton på kök, med beiget golv och turkost golv
Sortera efter:
Budget
Sortera efter:Populärt i dag
141 - 160 av 123 922 foton
Artikel 1 av 3

Pull-out for utensils
Exempel på ett klassiskt kök, med luckor med upphöjd panel, bruna skåp, ljust trägolv och beiget golv
Exempel på ett klassiskt kök, med luckor med upphöjd panel, bruna skåp, ljust trägolv och beiget golv

Renovation of a 1950's tract home into a stunning masterpiece. Matte lacquer finished cabinets with deep charcoal which coordinates with the dark waterfall stone on the living room end of the duplex.

Martin King
Inredning av ett medelhavsstil stort kök, med en rustik diskho, luckor med infälld panel, vita skåp, beige stänkskydd, rostfria vitvaror, stänkskydd i kalk, bänkskiva i kalksten, kalkstensgolv, beiget golv och en köksö
Inredning av ett medelhavsstil stort kök, med en rustik diskho, luckor med infälld panel, vita skåp, beige stänkskydd, rostfria vitvaror, stänkskydd i kalk, bänkskiva i kalksten, kalkstensgolv, beiget golv och en köksö

With warm tones, rift-cut oak cabinetry and custom-paneled Thermador appliances, this contemporary kitchen is an open and gracious galley-style format that enables multiple cooks to comfortably share the space.

THE SETUP
Client Background: Our clients, a couple who have transitioned into the empty nest phase, have cherished their home for over three decades without undergoing any significant renovations. With a newfound desire to adapt their living space to better suit their current lifestyle, they’ve embarked on a journey to reimagine their kitchen — the heart of their home. Their aspiration is to cultivate a serene, neutral-toned sanctuary on the first floor that seamlessly merges with their family room, ensuring a harmonious and inviting environment.
Design Inspiration: The renovation is inspired by the couple’s penchant for soft, calming neutrals, using their cherished family room and the kitchen’s existing tile flooring as the cornerstone for the color scheme. This approach aims to foster a sense of warmth and tranquility throughout.
Design Objectives:
Harmonize the kitchen with the family room by adopting a soothing, neutral color scheme, ensuring a seamless flow across the first floor.
Enhance kitchen functionality with thoughtfully designed cabinetry, providing a designated place for every item and maximizing storage efficiency.
Cultivate an inviting and comfortable atmosphere that reflects the homeowners’ desire for a calm and relaxing space.
Design Challenges:
The homeowners wish to retain the existing kitchen tile flooring and integrate it into a refreshed, modern design.
Accommodating a dining area spacious enough for family visits without compromising the kitchen’s open feel or functional layout.
Despite liking the current placement of plumbing and appliances, the homeowners aspire for a more open floor plan to facilitate better movement and interaction.
The need to amplify natural light in the kitchen, especially around the sink area, where existing lighting is insufficient.
Preserving the half-wall between the kitchen and family room, a feature the homeowners want to keep, while ensuring it complements the new design.
THE RENEWED SPACE
Design Solutions:
By choosing a neutral color palette that complements the existing tile, the design unifies the kitchen with the adjacent spaces. The tile’s grout was cleaned and restored, enhancing the floor’s appearance and integrating it seamlessly with the new kitchen aesthetic.
The inclusion of a larger island with seating for two, alongside maintaining a substantial dining table, was achieved by optimizing the spatial layout. This allowed for a sociable yet functional kitchen, accommodating large family gatherings without feeling crowded.
Minor adjustments to the kitchen’s layout maintained the preferred locations for plumbing and appliances while introducing an ‘open’ design concept. Strategic modifications, such as angling the pantry wall, improved the flow and accessibility within the space.
Replacing the garden window with a broader, standard window significantly increased natural light, transforming the sink area into a bright, welcoming space with enhanced views of the outdoors.
The decision to keep the half-wall was ingeniously leveraged to define the dining area while maintaining an open connection to the family room. This feature not only serves as a visual separator but also ties the two spaces together through the shared color scheme and design elements.
The homeowners are thrilled with their newly remodeled kitchen, which has become a hub of warmth and hospitality. Hosting a wedding shower and a birthday party, they have shared their renewed space with friends and family, who have been equally enamored. This remodel has not only met their functional and aesthetic desires but has also enriched their home with a fresh sense of serenity and joy.
The upstairs part of the home is shaping up nicely. Here’s their newly remodeled primary bathroom.

Want to add substantially more pantry space without breaking through the walls? Let us transFORM a small closet to a spacious walk in pantry. This custom-designed melamine kitchen pantry in almondine includes, wine racks, tray dividers and space efficient wrap around corner shelves. Optional matching cabinet backing provides a stylish way to protect the walls from nicks and dents. Available in chrome or brass, our pull-out wine racks store bottles at a cool 15-degree angle to ensure the corks remain moist in storage. Rattan baskets in a natural finish add warmth to this high-capacity pantry.

Transitional White Kitchen
Idéer för ett mellanstort klassiskt grön kök, med rostfria vitvaror, luckor med infälld panel, vita skåp, bänkskiva i täljsten, en rustik diskho, flerfärgad stänkskydd, stänkskydd i glaskakel, klinkergolv i porslin, beiget golv och en köksö
Idéer för ett mellanstort klassiskt grön kök, med rostfria vitvaror, luckor med infälld panel, vita skåp, bänkskiva i täljsten, en rustik diskho, flerfärgad stänkskydd, stänkskydd i glaskakel, klinkergolv i porslin, beiget golv och en köksö

Modern Kitchen
Idéer för stora funkis vitt kök, med en undermonterad diskho, släta luckor, vita skåp, bänkskiva i kvarts, vitt stänkskydd, integrerade vitvaror, ljust trägolv, en köksö och beiget golv
Idéer för stora funkis vitt kök, med en undermonterad diskho, släta luckor, vita skåp, bänkskiva i kvarts, vitt stänkskydd, integrerade vitvaror, ljust trägolv, en köksö och beiget golv

Idéer för ett klassiskt vit l-kök, med en rustik diskho, luckor med infälld panel, grå skåp, vitt stänkskydd, stänkskydd i sten, rostfria vitvaror, ljust trägolv, en köksö och beiget golv

Bild på ett mellanstort funkis kök, med stänkskydd i mosaik, ljust trägolv, en köksö och beiget golv

Inspiration för klassiska grått l-kök, med släta luckor, skåp i mellenmörkt trä, brunt stänkskydd, integrerade vitvaror, en köksö och beiget golv

Idéer för ett mellanstort 50 tals flerfärgad kök, med en dubbel diskho, bänkskiva i terrazo, stänkskydd i tunnelbanekakel, svarta vitvaror, ljust trägolv, en köksö, släta luckor, blå skåp, vitt stänkskydd och beiget golv

This light and bright kitchen has layers of texture and timeless appeal. Beautiful handmade zellige tile runs up to the ceiling to elongate the verticality of the space. The panel ready fridge is paneled in rift cut white oak and finished with a light rubio monocoat finish. Custom arched white oak doors add an elegant entryway into a custom pantry area that is suited for a queen.

Luxury Kitchen renovation removing wall between kitchen and living room creating the space for 2 islands with luxury porcelain panda material and black leathered stone. Francois and Co Vent hood is the focal point.

This house got a complete facelift! All trim and doors were painted white, floors refinished in a new color, opening to the kitchen became larger to create a more cohesive floor plan. The dining room became a "dreamy" Butlers Pantry and the kitchen was completely re-configured to include a 48" range and paneled appliances. Notice that there are no switches or outlets in the backsplashes.
Make sure to look at the before pictures!

Idéer för funkis grått parallellkök, med en undermonterad diskho, släta luckor, skåp i ljust trä, ljust trägolv, en köksö och beiget golv

This bright and sophisticated kitchen features deep blue custom cabinets and a built-in banquette at the end of the 11' long island. White oak floors add character and warmth. The antique gold cabinet hardware and gold lighting fixtures contrast beautifully against the rich cabinet color. Special features include a custom range hood with gold strapping, a pot filler, paneled refrigerator and freezer columns, two paneled dishwashers, a pullout recycling center under the tall cabinets and Monogram appliances (double ovens are not shown in the photos). The built-in banquette bench is upholstered in a kid friendly performance fabric and features storage drawers beneath the seating. An oval marble topped table compliments the banquette bench perfectly. The adjoining room, a wine library, flows beautifully with the kitchen space and features a tall wine column that can house over 150 bottles of wine and custom bookcases that showcase both open and closed storage. The wine library countertop features a durable quartz top and built-in electrical outlets.

Inredning av ett modernt vit vitt kök, med släta luckor, beige skåp, bänkskiva i koppar, vitt stänkskydd, ljust trägolv och beiget golv

Step into the world of "Sleek Elegance," where a contemporary kitchen renovation awaits. Embracing an open concept design, this project boasts slim shaker cabinets that exude modern simplicity and refined style. The focal point of the space is the striking stone hood, adding a touch of natural allure and architectural grandeur. Discover the perfect balance of functionality and sophistication in this captivating culinary haven, where every detail is thoughtfully curated to create a space that is both inviting and effortlessly chic.

Inspiration för ett mellanstort funkis grå grått kök, med en undermonterad diskho, släta luckor, gröna skåp, bänkskiva i kvarts, grått stänkskydd, rostfria vitvaror, ljust trägolv och beiget golv
123 922 foton på kök, med beiget golv och turkost golv
8