24 552 foton på kök, med beiget golv
Sortera efter:
Budget
Sortera efter:Populärt i dag
141 - 160 av 24 552 foton
Artikel 1 av 3

This project presented very unique challenges: the customer wanted to "open" the kitchen to the living room so that the room could be inclusive, while not losing the vital pantry space. The solution was to remove the former load bearing wall and pantry and build a custom island so the profile of the doors and drawers seamlessly matched with the current kitchen. Additionally, we had to locate the granite for the island to match the existing countertops. The results are, well, incredible!
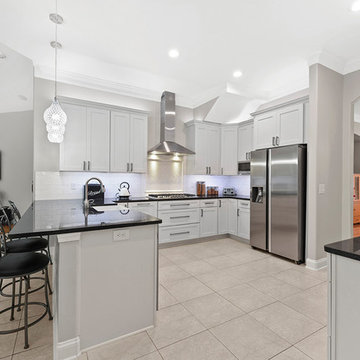
This kitchen is so beautiful it's almost too perfect! We have seen many white shaker style cabinet choices but this kitchen pairs it perfectly with this Black Pearl granite and bright white beveled Finesse backsplash. The large drawers, stainless hood and tile accent around the cooktop create a perfect eye-catching centerpiece from one angle while the color changing pendants hold your attention from the other.
Kim Lindsey Photography
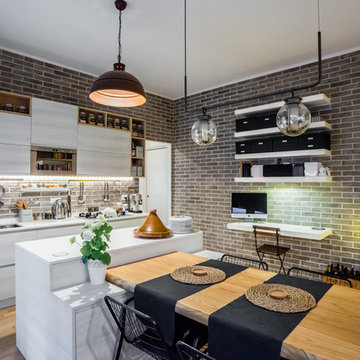
foto by Flavia Bombardieri
Idéer för mellanstora industriella linjära kök och matrum, med marmorbänkskiva, rostfria vitvaror, en köksö, en undermonterad diskho, släta luckor, vita skåp, stänkskydd i tegel, ljust trägolv och beiget golv
Idéer för mellanstora industriella linjära kök och matrum, med marmorbänkskiva, rostfria vitvaror, en köksö, en undermonterad diskho, släta luckor, vita skåp, stänkskydd i tegel, ljust trägolv och beiget golv
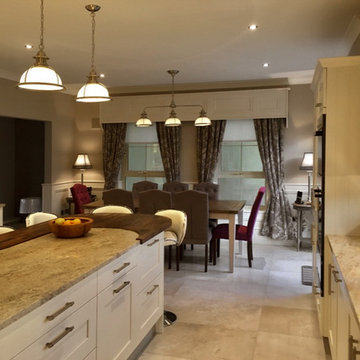
Floor: Chambord Beige Lappato 60x90. Semi-polished porcelain tile.
Photo by National Tile Ltd
Bild på ett mellanstort lantligt kök, med en nedsänkt diskho, luckor med infälld panel, beige skåp, marmorbänkskiva, beige stänkskydd, svarta vitvaror, klinkergolv i porslin, en köksö, beiget golv och stänkskydd i marmor
Bild på ett mellanstort lantligt kök, med en nedsänkt diskho, luckor med infälld panel, beige skåp, marmorbänkskiva, beige stänkskydd, svarta vitvaror, klinkergolv i porslin, en köksö, beiget golv och stänkskydd i marmor

The client hired Swati Goorha Designs after they downsized from a 5 bedroom house to a smaller fixer-upper in Scotch Plains NJ. The main pain point of the house was an awkward circulation flow and a tiny dated kitchen. Our clients love cooking and entertain often. The small kitchen was crowded with just two people in it, lacked ample prep space and storage. Additionally, there was no direct access to the kitchen from the main entrance. In order to get to the “Sitting room” the clients had to circulate through a tiny powder room off of the entry. The client had to circulate through the Living room, the formal Dining Room, to finally arrive at the Kitchen. The entire space was awkward, choppy and dark.
We assessed the existing space, our clients needs and wants, and designed a utilitarian kitchen to fit the client’s lifestyle, their entertaining habits, and their aesthetic sensibilities. We knocked down the wall between the kitchen and the family room to open the area, and made the entire space into one large kitchen. We designed an unusual custom angled island to maximize the use of space without infringing the circulation or the usability of the kitchen. The island can now accommodate 3-4 people for an intimate dinner or function as a food setup area for larger parties. The island also provides extra storage. We used dark kitchen cabinets with light backsplash, countertops, and floor to brighten the space and hide the inevitable pet hair from clients four dogs.
We moved the Dining Room into the earlier Sitting room. In order to improve the circulation in the home, we closed the entry through the powder room and knocked out a coat closet. This allowed direct access to the kitchen and created a more open and easy flowing space. Now the entire house is a bright, light-filled space, with natural light and open circulation. Our client’s needs and wants have been satisfied!

Проект квартиры в доме типовой серии П-44. Кухня выполнена в светлых тонах, с большим количеством мест для хранения. Вся мебель выполнена по эскизам дизайнера. Автор проекта: Уфимцева Анастасия
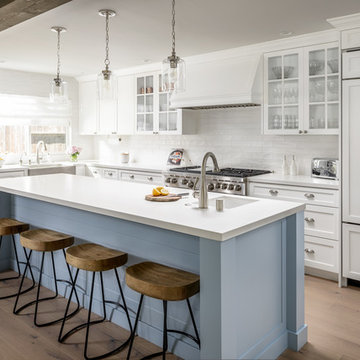
Modern kitchen design by Benning Design Construction. Photos by Matt Rosendahl at Premier Visuals.
Inspiration för ett stort maritimt l-kök, med luckor med glaspanel, vitt stänkskydd, en köksö, en enkel diskho, vita skåp, integrerade vitvaror, ljust trägolv och beiget golv
Inspiration för ett stort maritimt l-kök, med luckor med glaspanel, vitt stänkskydd, en köksö, en enkel diskho, vita skåp, integrerade vitvaror, ljust trägolv och beiget golv

For this traditional kitchen remodel the clients chose Fieldstone cabinets in the Bainbridge door in Cherry wood with Toffee stain. This gave the kitchen a timeless warm look paired with the great new Fusion Max flooring in Chambord. Fusion Max flooring is a great real wood alternative. The flooring has the look and texture of actual wood while providing all the durability of a vinyl floor. This flooring is also more affordable than real wood. It looks fantastic! (Stop in our showroom to see it in person!) The Cambria quartz countertops in Canterbury add a natural stone look with the easy maintenance of quartz. We installed a built in butcher block section to the island countertop to make a great prep station for the cook using the new 36” commercial gas range top. We built a big new walkin pantry and installed plenty of shelving and countertop space for storage.
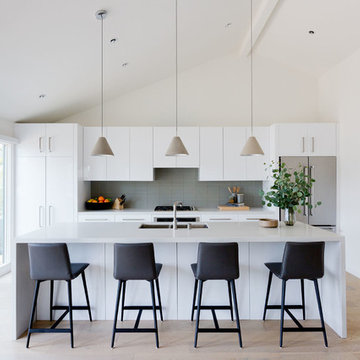
Kitchen
Idéer för små funkis vitt kök, med släta luckor, vita skåp, grått stänkskydd, rostfria vitvaror, ljust trägolv, en köksö, beiget golv, en undermonterad diskho, bänkskiva i kvarts och stänkskydd i glaskakel
Idéer för små funkis vitt kök, med släta luckor, vita skåp, grått stänkskydd, rostfria vitvaror, ljust trägolv, en köksö, beiget golv, en undermonterad diskho, bänkskiva i kvarts och stänkskydd i glaskakel
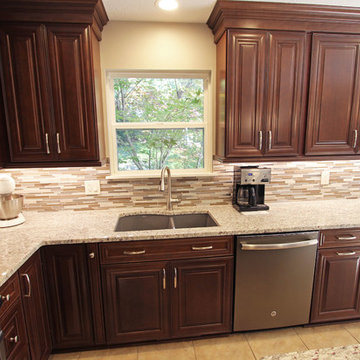
In this kitchen renovation, we installed Waypoint Living Spaces full overlay 720F Cherry Chocolate Glaze cabinets on the perimeter and island with roll out trays for pots and pan and tilt out trays accented with Top Knobs Griggs 5 1/16 inch pulls and Hollow Round 1 3/16 knobs. On the countertop, 3cm Giallo ornamental granite was installed. Linear Glass/Stone/Metal tile was installed on the backsplash. A Blanco 1 ¾ Diamond Silgranite Metallic gray undermount sink and Moen Arbor single handled spot resistant stainless faucet. 2 Monroe Mini Pendant lights over the island and a Monroe 5 Light Chandelier in brushed nickel over the table were installed.

The mix of stain finishes and style was intentfully done. Photo Credit: Rod Foster
Inredning av ett klassiskt mellanstort svart svart kök, med en rustik diskho, luckor med infälld panel, skåp i mellenmörkt trä, granitbänkskiva, blått stänkskydd, stänkskydd i cementkakel, rostfria vitvaror, en köksö, klinkergolv i keramik och beiget golv
Inredning av ett klassiskt mellanstort svart svart kök, med en rustik diskho, luckor med infälld panel, skåp i mellenmörkt trä, granitbänkskiva, blått stänkskydd, stänkskydd i cementkakel, rostfria vitvaror, en köksö, klinkergolv i keramik och beiget golv
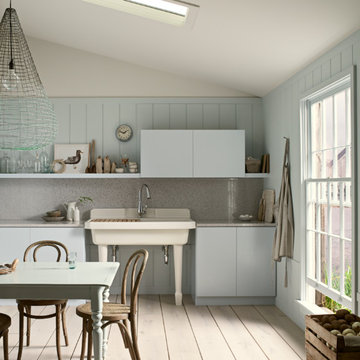
Idéer för mellanstora vintage linjära kök, med en rustik diskho, släta luckor, grå skåp, beige stänkskydd, stänkskydd i keramik, ljust trägolv och beiget golv
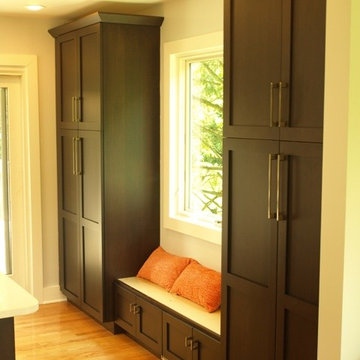
A bare wall can be the perfect place for the much needed extra storage. The espresso colored cabinets frame the large window perfectly and also provide a lovely window seat.
Photography by Bob Gockeler

Joshua Lawrence
Bild på ett mellanstort minimalistiskt vit vitt l-kök, med släta luckor, vita skåp, bänkskiva i kvartsit, vitt stänkskydd, rostfria vitvaror, ljust trägolv, en köksö, stänkskydd i sten och beiget golv
Bild på ett mellanstort minimalistiskt vit vitt l-kök, med släta luckor, vita skåp, bänkskiva i kvartsit, vitt stänkskydd, rostfria vitvaror, ljust trägolv, en köksö, stänkskydd i sten och beiget golv
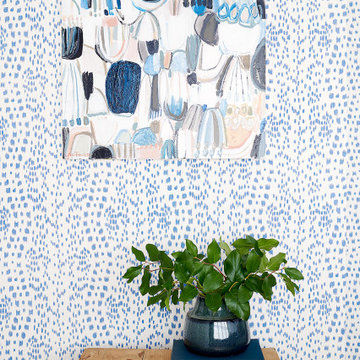
In the breakfast room, the blue patterned wallpaper kick-started the design. Comfy banquette cushions in a durable blue fabric is a perfect wipeable surface where spills are a risk. Coral pillows in a fun fish pattern add a pop of color and vibrancy to the space. We aren’t afraid of pattern on pattern and neither was our client, as you can see from the way we showcase bold art on the breakfast room walls.
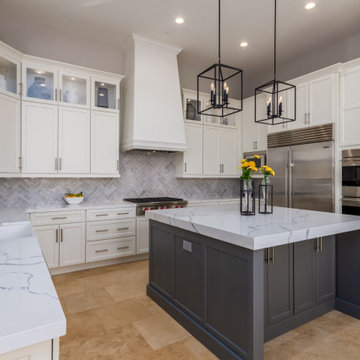
At our Winter Sun project, the house was very Tuscan Old World, and our homeowners were wanting a change from all the dark colors.
We updated the kitchen, master bathroom and the powder room but kept existing travertine flooring.
In the kitchen, we have white painted cabinets on the perimeter, grey painted cabinets for the island with marble looking quartz and grey subway backsplash laid in a herringbone pattern. To add texture, we designed a drywall hood to really make a statement.

Big Island!
Idéer för att renovera ett mycket stort funkis vit vitt parallellkök, med släta luckor, bänkskiva i kvarts, vitt stänkskydd, stänkskydd i porslinskakel, rostfria vitvaror, ljust trägolv, en köksö, en undermonterad diskho, svarta skåp och beiget golv
Idéer för att renovera ett mycket stort funkis vit vitt parallellkök, med släta luckor, bänkskiva i kvarts, vitt stänkskydd, stänkskydd i porslinskakel, rostfria vitvaror, ljust trägolv, en köksö, en undermonterad diskho, svarta skåp och beiget golv

Klassisk inredning av ett mellanstort flerfärgad flerfärgat kök, med en enkel diskho, skåp i shakerstil, gula skåp, bänkskiva i kvarts, beige stänkskydd, stänkskydd i keramik, rostfria vitvaror, klinkergolv i keramik, en köksö och beiget golv

Nestled in Drayton, Abingdon, our latest kitchen showcases the seamless fusion of functionality and aesthetics.
The bespoke Hepworth and Wood furniture takes centre stage, with the double-bevel Bramham door design adding immediate interest to the space. The choice of Benjamin Moore Scuff-X paint, expertly mixed to the client's preference, adds a truly personal touch.
An Artscut worktop, though now a discontinued shade, is testament to the commitment to exceptional design that goes beyond the ordinary.
In this kitchen, every fixture tells a story. The Quooker and Perrin & Rowe taps harmonise seamlessly. An Aga, thoughtfully provided by the client, brings a touch of culinary tradition to the space, while the Falmec hood, Caple wine cooler and Liebherr fridge and freezer complete the ensemble.
Navigating the intricacies of the client's brief, we set out to craft a space that offers grandeur yet exudes the warmth of a family home. The result is a perfect sanctuary for the couple and their grown-up children, allowing them to gather, celebrate, and create cherished memories. With a nod to the former space's history, this kitchen is more than just a room; it champions great design and its ability to transform spaces and enrich lives.
Looking for more inspiration? View our range of bespoke kitchens and explore the potential of your space.

Clean and bright vinyl planks for a space where you can clear your mind and relax. Unique knots bring life and intrigue to this tranquil maple design. With the Modin Collection, we have raised the bar on luxury vinyl plank. The result is a new standard in resilient flooring. Modin offers true embossed in register texture, a low sheen level, a rigid SPC core, an industry-leading wear layer, and so much more.
24 552 foton på kök, med beiget golv
8