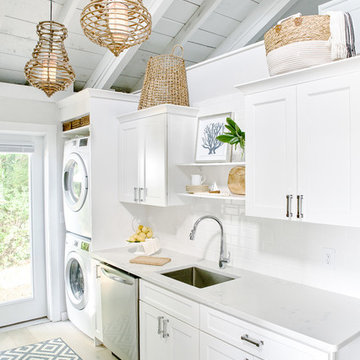14 447 foton på kök, med beiget golv
Sortera efter:
Budget
Sortera efter:Populärt i dag
101 - 120 av 14 447 foton
Artikel 1 av 3

This project was a gut renovation of a loft on Park Ave. South in Manhattan – it’s the personal residence of Andrew Petronio, partner at KA Design Group. Bilotta Senior Designer, Jeff Eakley, has worked with KA Design for 20 years. When it was time for Andrew to do his own kitchen, working with Jeff was a natural choice to bring it to life. Andrew wanted a modern, industrial, European-inspired aesthetic throughout his NYC loft. The allotted kitchen space wasn’t very big; it had to be designed in such a way that it was compact, yet functional, to allow for both plenty of storage and dining. Having an island look out over the living room would be too heavy in the space; instead they opted for a bar height table and added a second tier of cabinets for extra storage above the walls, accessible from the black-lacquer rolling library ladder. The dark finishes were selected to separate the kitchen from the rest of the vibrant, art-filled living area – a mix of dark textured wood and a contrasting smooth metal, all custom-made in Bilotta Collection Cabinetry. The base cabinets and refrigerator section are a horizontal-grained rift cut white oak with an Ebony stain and a wire-brushed finish. The wall cabinets are the focal point – stainless steel with a dark patina that brings out black and gold hues, picked up again in the blackened, brushed gold decorative hardware from H. Theophile. The countertops by Eastern Stone are a smooth Black Absolute; the backsplash is a black textured limestone from Artistic Tile that mimics the finish of the base cabinets. The far corner is all mirrored, elongating the room. They opted for the all black Bertazzoni range and wood appliance panels for a clean, uninterrupted run of cabinets.
Designer: Jeff Eakley with Andrew Petronio partner at KA Design Group. Photographer: Stefan Radtke
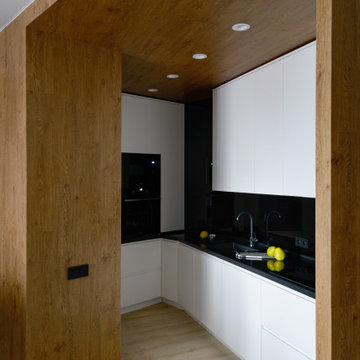
Inredning av ett modernt litet svart svart kök, med en integrerad diskho, släta luckor, vita skåp, bänkskiva i koppar, svart stänkskydd, svarta vitvaror och beiget golv
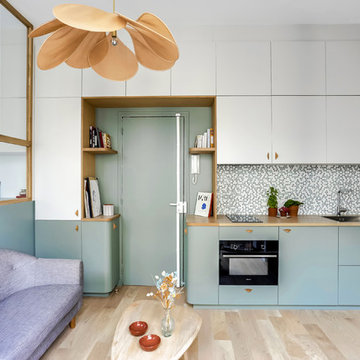
Minimalistisk inredning av ett linjärt kök med öppen planlösning, med en enkel diskho, släta luckor, träbänkskiva, flerfärgad stänkskydd, stänkskydd i mosaik, svarta vitvaror, ljust trägolv och beiget golv
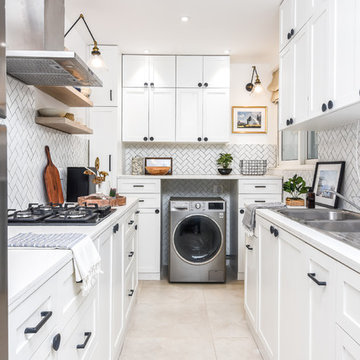
Photography :Nayan Soni
Idéer för att renovera ett avskilt funkis vit vitt u-kök, med en dubbel diskho, skåp i shakerstil, vita skåp, vitt stänkskydd, rostfria vitvaror och beiget golv
Idéer för att renovera ett avskilt funkis vit vitt u-kök, med en dubbel diskho, skåp i shakerstil, vita skåp, vitt stänkskydd, rostfria vitvaror och beiget golv
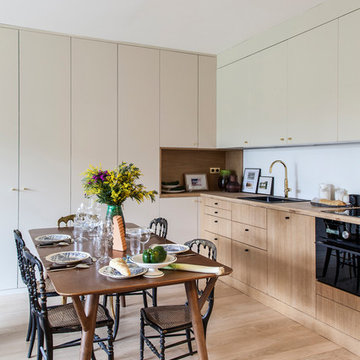
Bertrand Fompeyrine Photographe
Idéer för att renovera ett funkis brun brunt kök, med en nedsänkt diskho, släta luckor, skåp i mellenmörkt trä, träbänkskiva, ljust trägolv och beiget golv
Idéer för att renovera ett funkis brun brunt kök, med en nedsänkt diskho, släta luckor, skåp i mellenmörkt trä, träbänkskiva, ljust trägolv och beiget golv
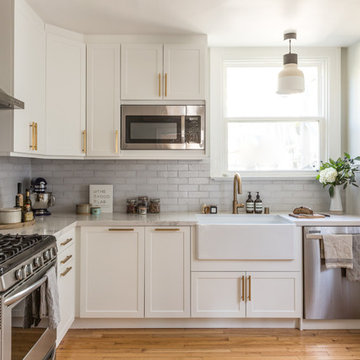
Fireclay Tile's glazed thin Brick in a rustic white glaze adds hand-hewn texture to this fresh white cottage-inspired kitchen. Sample Fireclay Tile's hand-mixed glazed thin Brick colors at FireclayTile.com.
FIRECLAY TILE SHOWN
Glazed Thin Brick in White Mountains
DESIGN
Benni Amadi Interiors
PHOTOS
Lauren Edith
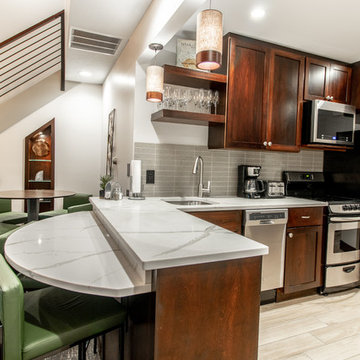
Located in a wooded setting which backs up to a golf course, The Woods is a vacation condo community in Canadian Lakes, Michigan. The owners asked us to create a comfortable modern design that would appeal to golfers and also families visiting relatives in the area. This complete renovation brought the design from 80's basic to rustic transitional. Colors and design elements echo the natural area surrounding the property.
SKP Design was involved in multiple aspects of this project. Our services included:
space planning for kitchen and both bathrooms
selecting finishes for walls, floors, trim, cabinets and countertops
reviewing construction details and electrical plans
specification of plumbing fixtures, appliances and accent lighting
furniture layout, specification and purchasing
fireplace design and stone selection
reviewing branding and signage ideas
In the great room, wrought iron accents are featured in a new staircase handrail system. Other metal accents are found in the new chandelier, barstools and the legs of the live edge coffee table. An open area under the staircase was enclosed with recessed shelving which gives a focal point to the dinette area. Recessed built-in cabinets near the fireplace store TV technology and accessories. The original tiled hearth was replaced by poured concrete with stone accents.
A queen sleeper sofa from Edgecomb provides additional sleeping. Fabrics and upholstery throughout the condo were selected for durability and cleanability.
Basic white laminate kitchen cabinets were replaced with beautiful dark stained wood. Floor tile is a wood-look porcelain from Daltile called Saddle Brook. Countertops in the kitchen and bathrooms are solid surface Corian Quartz (formerly called DuPont Zodiaq). Broadloom carpet is from Durkan. The first floor bedroom is Mona Vista pattern from Modesto Collection; all other carpet is Inviting Spaces pattern from Timeless Compositions. Walls are painted with Sherwin Williams 7647 Crushed Ice.
The main floor bedroom has a custom headboard mounted on a feature wall with plaid wallcovering. A freestanding vanity with undermount sink was added to the alcove area, creating space for a larger walk-in tiled shower with custom bench. On both levels, backlit mirrors highlight the sink areas. The upstairs bath has a blue tile feature wall and vessel sink.
A fiberglass bathtub surround was removed and replaced by a custom tiled shower. Vinyl wallcovering from D.L. Couch provides a focal point behind the king headboard in the loft bedroom. A twin sleeper chair adds an extra bed.

Inspiration för små moderna linjära vitt kök med öppen planlösning, med en undermonterad diskho, släta luckor, vita skåp, rostfria vitvaror, ljust trägolv och beiget golv
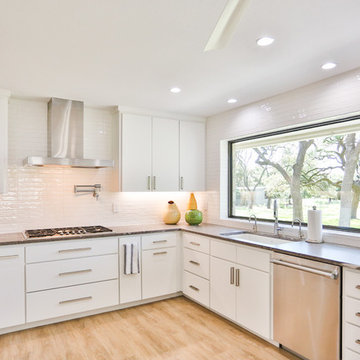
Hill Country Real Estate Photography
Inspiration för ett stort 50 tals brun brunt kök, med en undermonterad diskho, släta luckor, vita skåp, bänkskiva i kvarts, vitt stänkskydd, stänkskydd i keramik, rostfria vitvaror, ljust trägolv och beiget golv
Inspiration för ett stort 50 tals brun brunt kök, med en undermonterad diskho, släta luckor, vita skåp, bänkskiva i kvarts, vitt stänkskydd, stänkskydd i keramik, rostfria vitvaror, ljust trägolv och beiget golv
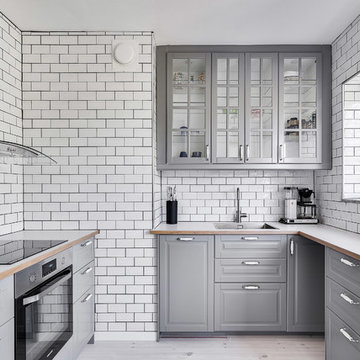
Ingemar Edfalk
Idéer för att renovera ett avskilt, litet skandinaviskt vit vitt u-kök, med luckor med glaspanel, grå skåp, laminatbänkskiva, vitt stänkskydd, stänkskydd i tunnelbanekakel, ljust trägolv, en nedsänkt diskho, rostfria vitvaror och beiget golv
Idéer för att renovera ett avskilt, litet skandinaviskt vit vitt u-kök, med luckor med glaspanel, grå skåp, laminatbänkskiva, vitt stänkskydd, stänkskydd i tunnelbanekakel, ljust trägolv, en nedsänkt diskho, rostfria vitvaror och beiget golv

Rob Vanderplank
Foto på ett litet funkis grå kök, med en nedsänkt diskho, släta luckor, skåp i mörkt trä, bänkskiva i betong, grått stänkskydd, glaspanel som stänkskydd, rostfria vitvaror, ljust trägolv och beiget golv
Foto på ett litet funkis grå kök, med en nedsänkt diskho, släta luckor, skåp i mörkt trä, bänkskiva i betong, grått stänkskydd, glaspanel som stänkskydd, rostfria vitvaror, ljust trägolv och beiget golv
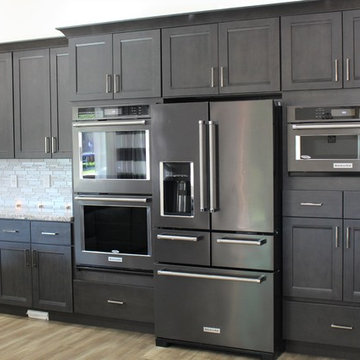
Idéer för stora funkis kök, med en undermonterad diskho, skåp i shakerstil, grå skåp, granitbänkskiva, grått stänkskydd, stänkskydd i glaskakel, svarta vitvaror, ljust trägolv och beiget golv
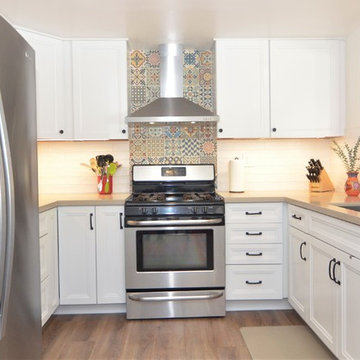
Stainless steel appliances and white shaker cabinets are enlivened by a festive and fun tile mix behind a decorative hood. The Ceaserstone Urban Safari countertops plays off the warm tones in the wood floors and flat black hardware adds a contrasting punch.
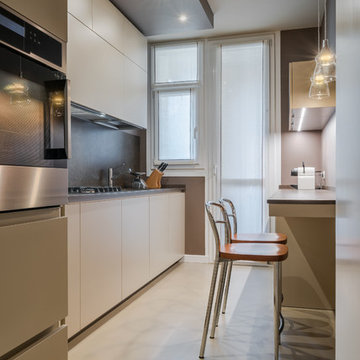
Inspiration för ett mellanstort funkis kök, med släta luckor, beige skåp, svart stänkskydd, rostfria vitvaror och beiget golv
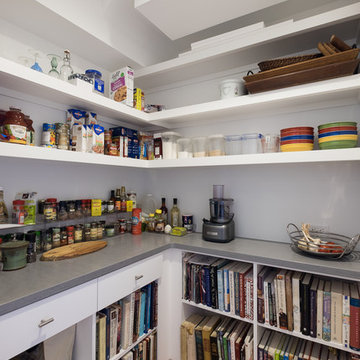
Nick Johnson
Inspiration för ett litet lantligt kök, med öppna hyllor, vita skåp, ljust trägolv och beiget golv
Inspiration för ett litet lantligt kök, med öppna hyllor, vita skåp, ljust trägolv och beiget golv
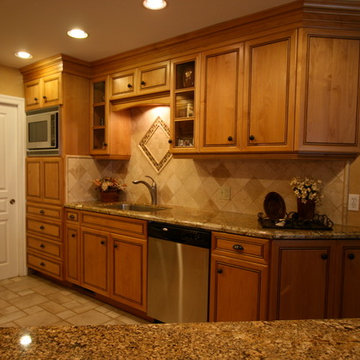
Foto på ett mellanstort vintage beige parallellkök, med en undermonterad diskho, luckor med infälld panel, skåp i mellenmörkt trä, granitbänkskiva, flerfärgad stänkskydd, stänkskydd i travertin, rostfria vitvaror, klinkergolv i keramik och beiget golv
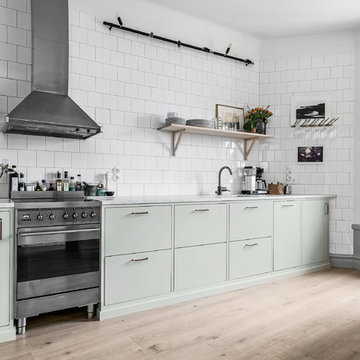
Idéer för att renovera ett skandinaviskt kök och matrum, med släta luckor, vitt stänkskydd, rostfria vitvaror, ljust trägolv och beiget golv
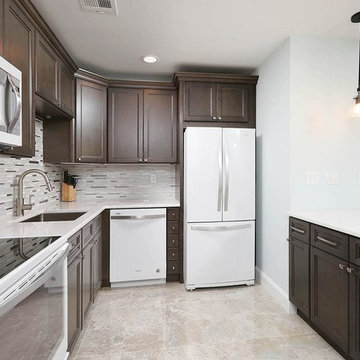
Ronald Bruce
Bild på ett avskilt, mellanstort funkis u-kök, med en undermonterad diskho, luckor med infälld panel, bruna skåp, bänkskiva i kvarts, vitt stänkskydd, stänkskydd i stickkakel, vita vitvaror, klinkergolv i keramik och beiget golv
Bild på ett avskilt, mellanstort funkis u-kök, med en undermonterad diskho, luckor med infälld panel, bruna skåp, bänkskiva i kvarts, vitt stänkskydd, stänkskydd i stickkakel, vita vitvaror, klinkergolv i keramik och beiget golv
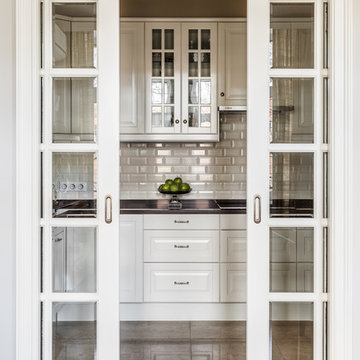
Дизайнер - Оксана Бутман,
Архитектор - Наталья Анахина,
Фотограф - Красюк Сергей
Inspiration för små, avskilda klassiska l-kök, med luckor med upphöjd panel, vita skåp, bänkskiva i kvarts, stänkskydd i keramik, klinkergolv i porslin, vitt stänkskydd och beiget golv
Inspiration för små, avskilda klassiska l-kök, med luckor med upphöjd panel, vita skåp, bänkskiva i kvarts, stänkskydd i keramik, klinkergolv i porslin, vitt stänkskydd och beiget golv
14 447 foton på kök, med beiget golv
6
