151 140 foton på kök, med betonggolv och klinkergolv i porslin
Sortera efter:
Budget
Sortera efter:Populärt i dag
161 - 180 av 151 140 foton
Artikel 1 av 3
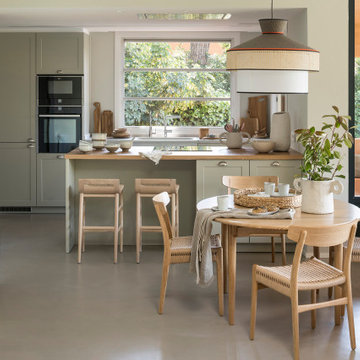
Proyecto realizado por The Room Studio
Fotografías: Mauricio Fuertes
Idéer för ett mellanstort medelhavsstil kök och matrum, med grå skåp, träbänkskiva, betonggolv, en halv köksö, grått golv, en undermonterad diskho, skåp i shakerstil och svarta vitvaror
Idéer för ett mellanstort medelhavsstil kök och matrum, med grå skåp, träbänkskiva, betonggolv, en halv köksö, grått golv, en undermonterad diskho, skåp i shakerstil och svarta vitvaror

Cambria Britannica in a honed finished was used on the countertops.
Idéer för ett litet lantligt vit kök, med en undermonterad diskho, luckor med infälld panel, vita skåp, bänkskiva i kvarts, vitt stänkskydd, stänkskydd i marmor, rostfria vitvaror, klinkergolv i porslin, en köksö och grått golv
Idéer för ett litet lantligt vit kök, med en undermonterad diskho, luckor med infälld panel, vita skåp, bänkskiva i kvarts, vitt stänkskydd, stänkskydd i marmor, rostfria vitvaror, klinkergolv i porslin, en köksö och grått golv
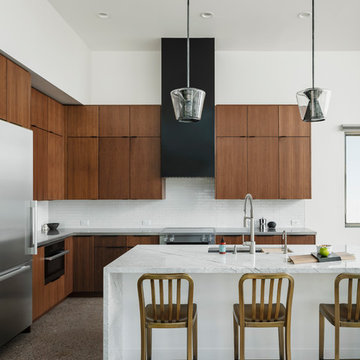
Photo by Roehner + Ryan
Idéer för ett modernt l-kök, med en undermonterad diskho, släta luckor, skåp i mörkt trä, rostfria vitvaror, betonggolv och en köksö
Idéer för ett modernt l-kök, med en undermonterad diskho, släta luckor, skåp i mörkt trä, rostfria vitvaror, betonggolv och en köksö

Bright, open kitchen and refinished butler's pantry
Photo credit Kim Smith
Inredning av ett klassiskt stort flerfärgad flerfärgat kök, med en enkel diskho, skåp i shakerstil, skåp i ljust trä, granitbänkskiva, rostfria vitvaror, klinkergolv i porslin, svart stänkskydd, stänkskydd i tunnelbanekakel, en köksö och brunt golv
Inredning av ett klassiskt stort flerfärgad flerfärgat kök, med en enkel diskho, skåp i shakerstil, skåp i ljust trä, granitbänkskiva, rostfria vitvaror, klinkergolv i porslin, svart stänkskydd, stänkskydd i tunnelbanekakel, en köksö och brunt golv

Modern inredning av ett avskilt, litet vit vitt u-kök, med en nedsänkt diskho, släta luckor, vita skåp, bänkskiva i zink, vitt stänkskydd, stänkskydd i stenkakel, integrerade vitvaror, klinkergolv i porslin, en köksö och vitt golv
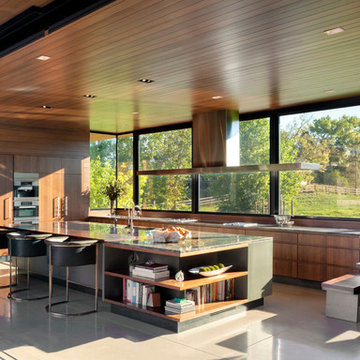
Modern inredning av ett grå grått kök och matrum, med släta luckor, skåp i mellenmörkt trä, fönster som stänkskydd, integrerade vitvaror, betonggolv, en köksö och grått golv

Bild på ett mellanstort rustikt svart svart kök, med en nedsänkt diskho, skåp i shakerstil, vita skåp, bänkskiva i koppar, beige stänkskydd, stänkskydd i tunnelbanekakel, rostfria vitvaror, betonggolv, en köksö och grått golv

Interior - Kitchen
Beach House at Avoca Beach by Architecture Saville Isaacs
Project Summary
Architecture Saville Isaacs
https://www.architecturesavilleisaacs.com.au/
The core idea of people living and engaging with place is an underlying principle of our practice, given expression in the manner in which this home engages with the exterior, not in a general expansive nod to view, but in a varied and intimate manner.
The interpretation of experiencing life at the beach in all its forms has been manifested in tangible spaces and places through the design of pavilions, courtyards and outdoor rooms.
Architecture Saville Isaacs
https://www.architecturesavilleisaacs.com.au/
A progression of pavilions and courtyards are strung off a circulation spine/breezeway, from street to beach: entry/car court; grassed west courtyard (existing tree); games pavilion; sand+fire courtyard (=sheltered heart); living pavilion; operable verandah; beach.
The interiors reinforce architectural design principles and place-making, allowing every space to be utilised to its optimum. There is no differentiation between architecture and interiors: Interior becomes exterior, joinery becomes space modulator, materials become textural art brought to life by the sun.
Project Description
Architecture Saville Isaacs
https://www.architecturesavilleisaacs.com.au/
The core idea of people living and engaging with place is an underlying principle of our practice, given expression in the manner in which this home engages with the exterior, not in a general expansive nod to view, but in a varied and intimate manner.
The house is designed to maximise the spectacular Avoca beachfront location with a variety of indoor and outdoor rooms in which to experience different aspects of beachside living.
Client brief: home to accommodate a small family yet expandable to accommodate multiple guest configurations, varying levels of privacy, scale and interaction.
A home which responds to its environment both functionally and aesthetically, with a preference for raw, natural and robust materials. Maximise connection – visual and physical – to beach.
The response was a series of operable spaces relating in succession, maintaining focus/connection, to the beach.
The public spaces have been designed as series of indoor/outdoor pavilions. Courtyards treated as outdoor rooms, creating ambiguity and blurring the distinction between inside and out.
A progression of pavilions and courtyards are strung off circulation spine/breezeway, from street to beach: entry/car court; grassed west courtyard (existing tree); games pavilion; sand+fire courtyard (=sheltered heart); living pavilion; operable verandah; beach.
Verandah is final transition space to beach: enclosable in winter; completely open in summer.
This project seeks to demonstrates that focusing on the interrelationship with the surrounding environment, the volumetric quality and light enhanced sculpted open spaces, as well as the tactile quality of the materials, there is no need to showcase expensive finishes and create aesthetic gymnastics. The design avoids fashion and instead works with the timeless elements of materiality, space, volume and light, seeking to achieve a sense of calm, peace and tranquillity.
Architecture Saville Isaacs
https://www.architecturesavilleisaacs.com.au/
Focus is on the tactile quality of the materials: a consistent palette of concrete, raw recycled grey ironbark, steel and natural stone. Materials selections are raw, robust, low maintenance and recyclable.
Light, natural and artificial, is used to sculpt the space and accentuate textural qualities of materials.
Passive climatic design strategies (orientation, winter solar penetration, screening/shading, thermal mass and cross ventilation) result in stable indoor temperatures, requiring minimal use of heating and cooling.
Architecture Saville Isaacs
https://www.architecturesavilleisaacs.com.au/
Accommodation is naturally ventilated by eastern sea breezes, but sheltered from harsh afternoon winds.
Both bore and rainwater are harvested for reuse.
Low VOC and non-toxic materials and finishes, hydronic floor heating and ventilation ensure a healthy indoor environment.
Project was the outcome of extensive collaboration with client, specialist consultants (including coastal erosion) and the builder.
The interpretation of experiencing life by the sea in all its forms has been manifested in tangible spaces and places through the design of the pavilions, courtyards and outdoor rooms.
The interior design has been an extension of the architectural intent, reinforcing architectural design principles and place-making, allowing every space to be utilised to its optimum capacity.
There is no differentiation between architecture and interiors: Interior becomes exterior, joinery becomes space modulator, materials become textural art brought to life by the sun.
Architecture Saville Isaacs
https://www.architecturesavilleisaacs.com.au/
https://www.architecturesavilleisaacs.com.au/

Appartement contemporain et épuré.
Mobilier scandinave an matériaux naturels.
La crédence et la bande au sol sont en carreaux de ciment. Le reste du sol est en béton ciré.
Une étagère sur mesure a été dessinée dans la cuisine afin d'accueillir des végétaux.
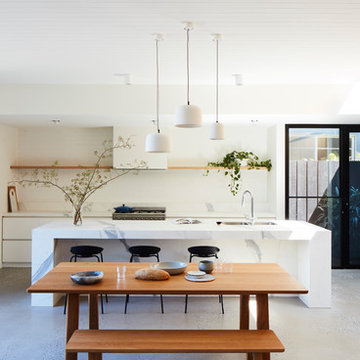
Inspiration för stora moderna vitt kök, med en undermonterad diskho, vitt stänkskydd, stänkskydd i tegel, rostfria vitvaror, betonggolv, en köksö, grått golv, släta luckor och vita skåp

Apartment kitchen
Inspiration för ett avskilt, litet funkis grå grått parallellkök, med en undermonterad diskho, svarta skåp, marmorbänkskiva, grått stänkskydd, stänkskydd i marmor, svarta vitvaror, betonggolv och grått golv
Inspiration för ett avskilt, litet funkis grå grått parallellkök, med en undermonterad diskho, svarta skåp, marmorbänkskiva, grått stänkskydd, stänkskydd i marmor, svarta vitvaror, betonggolv och grått golv
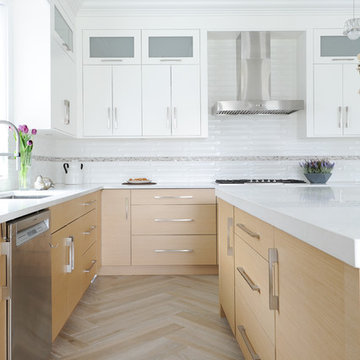
Photography by Tracey Ayton
Idéer för stora funkis vitt kök, med en undermonterad diskho, släta luckor, skåp i ljust trä, bänkskiva i kvarts, vitt stänkskydd, stänkskydd i porslinskakel, rostfria vitvaror, klinkergolv i porslin, en köksö och brunt golv
Idéer för stora funkis vitt kök, med en undermonterad diskho, släta luckor, skåp i ljust trä, bänkskiva i kvarts, vitt stänkskydd, stänkskydd i porslinskakel, rostfria vitvaror, klinkergolv i porslin, en köksö och brunt golv

The pressed tin tile backsplash complements the brushed steel range hood and appliances.
Inspiration för amerikanska kök med öppen planlösning, med luckor med upphöjd panel, skåp i mellenmörkt trä, stänkskydd med metallisk yta, stänkskydd i metallkakel, rostfria vitvaror, betonggolv, en köksö och brunt golv
Inspiration för amerikanska kök med öppen planlösning, med luckor med upphöjd panel, skåp i mellenmörkt trä, stänkskydd med metallisk yta, stänkskydd i metallkakel, rostfria vitvaror, betonggolv, en köksö och brunt golv
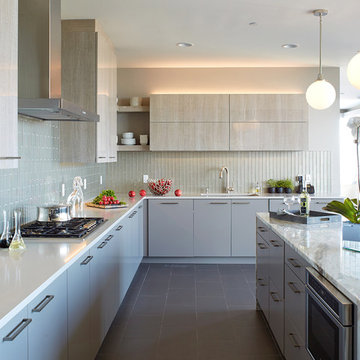
This expansive contemporary penthouse kitchen, with stunning views overlooking White Plains, and the Hudson Valley was designed by Barbara Bell and Bilotta senior designer, Jeff Eakley. The cabinetry is Artcraft in a mix of high-gloss Dannogri laminate, Anthracite high-gloss lacquer, and a custom Gray matte paint. The island, great for entertaining, features a waterfall quartzite countertop with Caesarstone on the perimeter. The backsplash is a metallic glass tile. The Anthracite high gloss lacquer cabinetry hides a paneled 36” Subzero refrigerator and 36” paneled freezer while showcasing a SubZero wine refrigerator and a stainless-steel Bosch wall oven and microwave. A stainless-steel Faber hood sits above a Wolf cooktop. Hidden in the island is an extra Subzero refrigerator drawer for easy to reach drinks. Dishwasher is Miele.
Designer: Barbara Bell with Bilotta Designer Jeff Eakley Photo Credit: Phillip Ennis

This kitchen features a new island with walnut butcher block and a custom seat. We replaced the cooktop and double oven with a slide in range and hidden coffee/ microwave storage. A custom hood matches the countertop and floating shelves. New shaker doors are highlighted with champagne bronze hardware. The green and white cabinetry give the space a warm inviting feel. The custom walnut table blends with the island top and is highlighted by offset pendants.
Photos by Brian Covington

Idéer för att renovera ett mellanstort funkis beige linjärt beige kök med öppen planlösning, med släta luckor, grå skåp, laminatbänkskiva, beige stänkskydd, stänkskydd i trä, svarta vitvaror, klinkergolv i porslin, en nedsänkt diskho och vitt golv

Exempel på ett mellanstort modernt vit vitt kök, med släta luckor, gröna skåp, vitt stänkskydd, stänkskydd i marmor, en köksö, grått golv, en undermonterad diskho, marmorbänkskiva och betonggolv

foto: Maurizio Paradisi
Inspiration för ett mellanstort industriellt grå grått parallellkök, med en undermonterad diskho, släta luckor, svarta skåp, bänkskiva i kvarts, svarta vitvaror, klinkergolv i porslin, grått golv och en halv köksö
Inspiration för ett mellanstort industriellt grå grått parallellkök, med en undermonterad diskho, släta luckor, svarta skåp, bänkskiva i kvarts, svarta vitvaror, klinkergolv i porslin, grått golv och en halv köksö
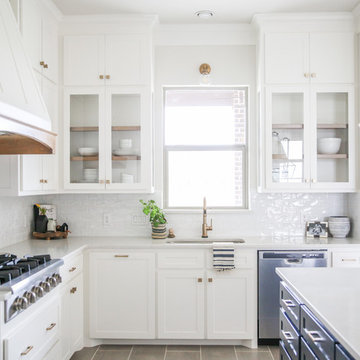
Bild på ett mellanstort vintage vit vitt kök, med en undermonterad diskho, skåp i shakerstil, vita skåp, bänkskiva i kvartsit, vitt stänkskydd, stänkskydd i keramik, rostfria vitvaror, klinkergolv i porslin, en köksö och grått golv

Inspiration för ett avskilt, litet vintage vit vitt l-kök, med en undermonterad diskho, skåp i shakerstil, blå skåp, bänkskiva i kvartsit, vitt stänkskydd, stänkskydd i sten, rostfria vitvaror, klinkergolv i porslin och grått golv
151 140 foton på kök, med betonggolv och klinkergolv i porslin
9