945 foton på kök, med stänkskydd i glaskakel och betonggolv
Sortera efter:
Budget
Sortera efter:Populärt i dag
1 - 20 av 945 foton
Artikel 1 av 3

A transitional kitchen designed by Anthony Albert Studios. The designer chose custom concrete kitchen countertops by Trueform concrete. These concrete kitchen countertops created a unique look to the kitchen space. The concrete was cast in Trueform's signature finish.
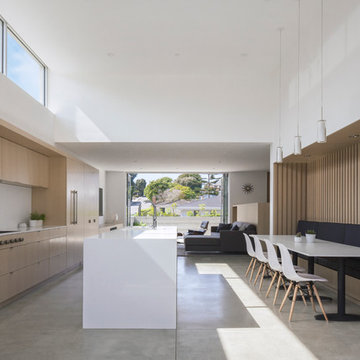
Idéer för funkis kök, med en undermonterad diskho, släta luckor, skåp i ljust trä, vitt stänkskydd, stänkskydd i glaskakel, integrerade vitvaror, betonggolv, en köksö och grått golv

Architect: Christopher Simmonds Architect
Exempel på ett mellanstort modernt kök, med en undermonterad diskho, släta luckor, vita skåp, grått stänkskydd, rostfria vitvaror, en köksö, stänkskydd i glaskakel, bänkskiva i koppar och betonggolv
Exempel på ett mellanstort modernt kök, med en undermonterad diskho, släta luckor, vita skåp, grått stänkskydd, rostfria vitvaror, en köksö, stänkskydd i glaskakel, bänkskiva i koppar och betonggolv

Benjamin Benschneider
Inredning av ett modernt stort kök, med en undermonterad diskho, skåp i mellenmörkt trä, bänkskiva i glas, stänkskydd i glaskakel, integrerade vitvaror, betonggolv och en köksö
Inredning av ett modernt stort kök, med en undermonterad diskho, skåp i mellenmörkt trä, bänkskiva i glas, stänkskydd i glaskakel, integrerade vitvaror, betonggolv och en köksö

Kitchen with dropped red ceiling.
Anice Hoachlander, Hoachlander Davis Photography LLC
Idéer för mellanstora funkis kök, med släta luckor, vita skåp, en köksö, en undermonterad diskho, vitt stänkskydd, betonggolv, bänkskiva i kvartsit, stänkskydd i glaskakel, rostfria vitvaror och svart golv
Idéer för mellanstora funkis kök, med släta luckor, vita skåp, en köksö, en undermonterad diskho, vitt stänkskydd, betonggolv, bänkskiva i kvartsit, stänkskydd i glaskakel, rostfria vitvaror och svart golv

Photography by Jeffrey Volker
Foto på ett mellanstort 60 tals kök, med en undermonterad diskho, släta luckor, vita skåp, bänkskiva i kvarts, blått stänkskydd, stänkskydd i glaskakel, rostfria vitvaror, betonggolv och en köksö
Foto på ett mellanstort 60 tals kök, med en undermonterad diskho, släta luckor, vita skåp, bänkskiva i kvarts, blått stänkskydd, stänkskydd i glaskakel, rostfria vitvaror, betonggolv och en köksö

SRQ Magazine's Home of the Year 2015 Platinum Award for Best Bathroom, Best Kitchen, and Best Overall Renovation
Photo: Raif Fluker
50 tals inredning av ett l-kök, med släta luckor, skåp i ljust trä, grått stänkskydd, stänkskydd i glaskakel, betonggolv, en köksö, en undermonterad diskho och vitt golv
50 tals inredning av ett l-kök, med släta luckor, skåp i ljust trä, grått stänkskydd, stänkskydd i glaskakel, betonggolv, en köksö, en undermonterad diskho och vitt golv

A couple wanted a weekend retreat without spending a majority of their getaway in an automobile. Therefore, a lot was purchased along the Rocky River with the vision of creating a nearby escape less than five miles away from their home. This 1,300 sf 24’ x 24’ dwelling is divided into a four square quadrant with the goal to create a variety of interior and exterior experiences while maintaining a rather small footprint.
Typically, when going on a weekend retreat one has the drive time to decompress. However, without this, the goal was to create a procession from the car to the house to signify such change of context. This concept was achieved through the use of a wood slatted screen wall which must be passed through. After winding around a collection of poured concrete steps and walls one comes to a wood plank bridge and crosses over a Japanese garden leaving all the stresses of the daily world behind.
The house is structured around a nine column steel frame grid, which reinforces the impression one gets of the four quadrants. The two rear quadrants intentionally house enclosed program space but once passed through, the floor plan completely opens to long views down to the mouth of the river into Lake Erie.
On the second floor the four square grid is stacked with one quadrant removed for the two story living area on the first floor to capture heightened views down the river. In a move to create complete separation there is a one quadrant roof top office with surrounding roof top garden space. The rooftop office is accessed through a unique approach by exiting onto a steel grated staircase which wraps up the exterior facade of the house. This experience provides an additional retreat within their weekend getaway, and serves as the apex of the house where one can completely enjoy the views of Lake Erie disappearing over the horizon.
Visually the house extends into the riverside site, but the four quadrant axis also physically extends creating a series of experiences out on the property. The Northeast kitchen quadrant extends out to become an exterior kitchen & dining space. The two-story Northwest living room quadrant extends out to a series of wrap around steps and lounge seating. A fire pit sits in this quadrant as well farther out in the lawn. A fruit and vegetable garden sits out in the Southwest quadrant in near proximity to the shed, and the entry sequence is contained within the Southeast quadrant extension. Internally and externally the whole house is organized in a simple and concise way and achieves the ultimate goal of creating many different experiences within a rationally sized footprint.
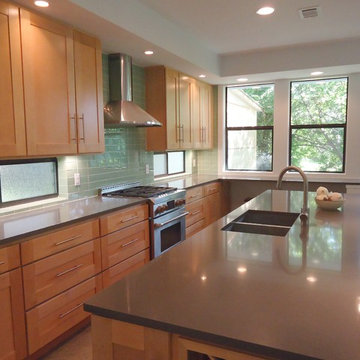
© 2014 H2 Architecture Studio
Inspiration för stora moderna linjära kök med öppen planlösning, med en undermonterad diskho, skåp i shakerstil, skåp i ljust trä, bänkskiva i koppar, grönt stänkskydd, stänkskydd i glaskakel, rostfria vitvaror, betonggolv och en köksö
Inspiration för stora moderna linjära kök med öppen planlösning, med en undermonterad diskho, skåp i shakerstil, skåp i ljust trä, bänkskiva i koppar, grönt stänkskydd, stänkskydd i glaskakel, rostfria vitvaror, betonggolv och en köksö

Elyse Kennedy
Exempel på ett industriellt kök med öppen planlösning, med en undermonterad diskho, släta luckor, vita skåp, stänkskydd i glaskakel, rostfria vitvaror, betonggolv, en köksö och grått golv
Exempel på ett industriellt kök med öppen planlösning, med en undermonterad diskho, släta luckor, vita skåp, stänkskydd i glaskakel, rostfria vitvaror, betonggolv, en köksö och grått golv
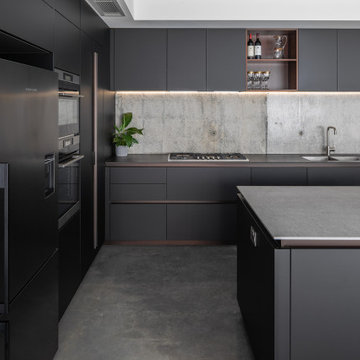
Guesthouse Kitchen: Arredo3 cabinetry
Idéer för stora eklektiska grått kök med öppen planlösning, med en undermonterad diskho, grönt stänkskydd, stänkskydd i glaskakel, integrerade vitvaror, betonggolv och en köksö
Idéer för stora eklektiska grått kök med öppen planlösning, med en undermonterad diskho, grönt stänkskydd, stänkskydd i glaskakel, integrerade vitvaror, betonggolv och en köksö
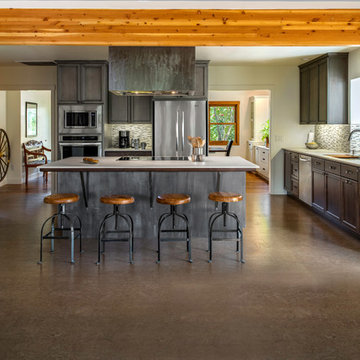
Annette Starkey, large kitchen with island.
Bild på ett stort funkis linjärt kök och matrum, med skåp i shakerstil, grå skåp, bänkskiva i kvarts, vitt stänkskydd, stänkskydd i glaskakel, rostfria vitvaror, en köksö, en dubbel diskho och betonggolv
Bild på ett stort funkis linjärt kök och matrum, med skåp i shakerstil, grå skåp, bänkskiva i kvarts, vitt stänkskydd, stänkskydd i glaskakel, rostfria vitvaror, en köksö, en dubbel diskho och betonggolv

Irvin Serrano Photography
Inspiration för ett rustikt grå grått kök, med en dubbel diskho, släta luckor, svarta skåp, bänkskiva i betong, flerfärgad stänkskydd, stänkskydd i glaskakel, rostfria vitvaror, betonggolv, en köksö och grått golv
Inspiration för ett rustikt grå grått kök, med en dubbel diskho, släta luckor, svarta skåp, bänkskiva i betong, flerfärgad stänkskydd, stänkskydd i glaskakel, rostfria vitvaror, betonggolv, en köksö och grått golv
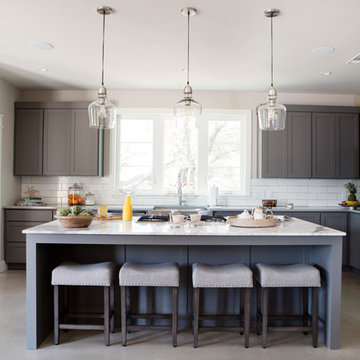
Photography by Mia Baxter
www.miabaxtersmail.com
Idéer för stora vintage kök, med en rustik diskho, skåp i shakerstil, grå skåp, marmorbänkskiva, vitt stänkskydd, stänkskydd i glaskakel, rostfria vitvaror, betonggolv, en köksö och grått golv
Idéer för stora vintage kök, med en rustik diskho, skåp i shakerstil, grå skåp, marmorbänkskiva, vitt stänkskydd, stänkskydd i glaskakel, rostfria vitvaror, betonggolv, en köksö och grått golv
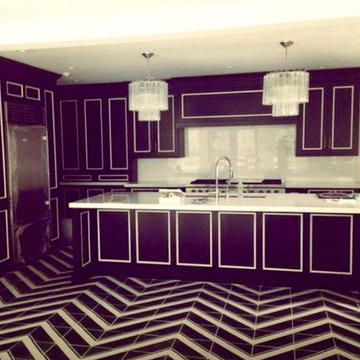
Inredning av ett eklektiskt stort kök, med en undermonterad diskho, luckor med infälld panel, svarta skåp, bänkskiva i kvarts, vitt stänkskydd, stänkskydd i glaskakel, integrerade vitvaror, betonggolv och en köksö
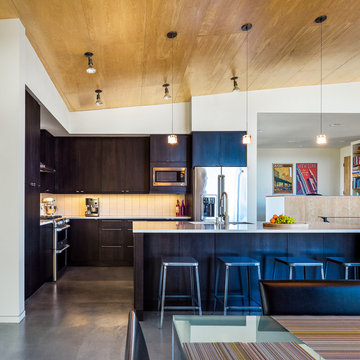
The 7th Avenue project is a contemporary twist on a mid century modern design. The home is designed for a professional couple that are well traveled and love the Taliesen west style of architecture. Design oriented individuals, the clients had always wanted to design their own home and they took full advantage of that opportunity. A jewel box design, the solution is engineered entirely to fit their aesthetic for living. Worked tightly to budget, the client was closely involved in every step of the process ensuring that the value was delivered where they wanted it.
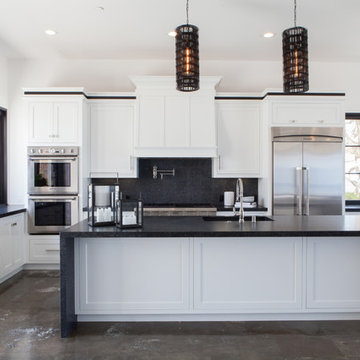
Inspiration för mellanstora klassiska svart kök, med en undermonterad diskho, skåp i shakerstil, svart stänkskydd, stänkskydd i glaskakel, rostfria vitvaror, betonggolv och en köksö
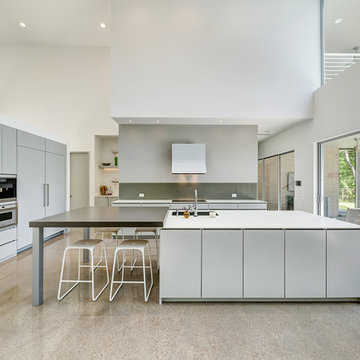
Realty Pro Shots
Idéer för stora funkis kök, med släta luckor, grå skåp, bänkskiva i kvartsit, grått stänkskydd, stänkskydd i glaskakel, rostfria vitvaror, betonggolv, grått golv, en undermonterad diskho och flera köksöar
Idéer för stora funkis kök, med släta luckor, grå skåp, bänkskiva i kvartsit, grått stänkskydd, stänkskydd i glaskakel, rostfria vitvaror, betonggolv, grått golv, en undermonterad diskho och flera köksöar

Photo by Dickson dunlap
Idéer för att renovera ett mellanstort industriellt kök, med en undermonterad diskho, skåp i rostfritt stål, granitbänkskiva, svart stänkskydd, stänkskydd i glaskakel, rostfria vitvaror, betonggolv och en köksö
Idéer för att renovera ett mellanstort industriellt kök, med en undermonterad diskho, skåp i rostfritt stål, granitbänkskiva, svart stänkskydd, stänkskydd i glaskakel, rostfria vitvaror, betonggolv och en köksö
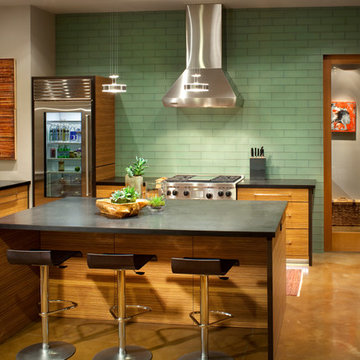
Inspiration för ett stort funkis kök, med en undermonterad diskho, släta luckor, skåp i mellenmörkt trä, grönt stänkskydd, stänkskydd i glaskakel, rostfria vitvaror, betonggolv och en köksö
945 foton på kök, med stänkskydd i glaskakel och betonggolv
1