945 foton på kök, med stänkskydd i glaskakel och betonggolv
Sortera efter:
Budget
Sortera efter:Populärt i dag
41 - 60 av 945 foton
Artikel 1 av 3

Benjamin Benschneider
Inredning av ett modernt stort kök, med en undermonterad diskho, skåp i mellenmörkt trä, bänkskiva i glas, stänkskydd i glaskakel, integrerade vitvaror, betonggolv och en köksö
Inredning av ett modernt stort kök, med en undermonterad diskho, skåp i mellenmörkt trä, bänkskiva i glas, stänkskydd i glaskakel, integrerade vitvaror, betonggolv och en köksö
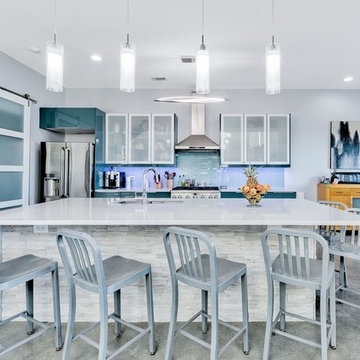
Callen Kates
Idéer för vintage vitt kök, med en undermonterad diskho, släta luckor, blå skåp, blått stänkskydd, stänkskydd i glaskakel, rostfria vitvaror, betonggolv, en köksö och grått golv
Idéer för vintage vitt kök, med en undermonterad diskho, släta luckor, blå skåp, blått stänkskydd, stänkskydd i glaskakel, rostfria vitvaror, betonggolv, en köksö och grått golv
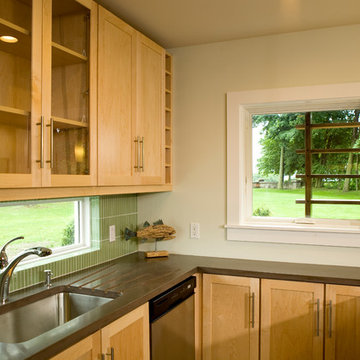
Modern, well lit kitchen with concrete countertops
Idéer för att renovera ett mellanstort funkis u-kök, med en enkel diskho, luckor med infälld panel, skåp i ljust trä, bänkskiva i betong, grönt stänkskydd, stänkskydd i glaskakel, rostfria vitvaror, betonggolv och en halv köksö
Idéer för att renovera ett mellanstort funkis u-kök, med en enkel diskho, luckor med infälld panel, skåp i ljust trä, bänkskiva i betong, grönt stänkskydd, stänkskydd i glaskakel, rostfria vitvaror, betonggolv och en halv köksö
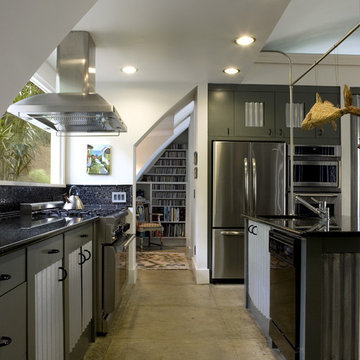
photo by Dickson Dunlap
Inredning av ett industriellt mellanstort kök, med rostfria vitvaror, en undermonterad diskho, granitbänkskiva, svart stänkskydd, stänkskydd i glaskakel, betonggolv, en köksö och grå skåp
Inredning av ett industriellt mellanstort kök, med rostfria vitvaror, en undermonterad diskho, granitbänkskiva, svart stänkskydd, stänkskydd i glaskakel, betonggolv, en köksö och grå skåp
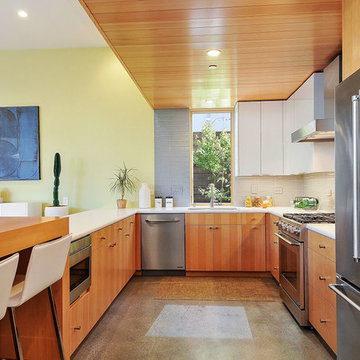
Open Homes Photography
Inspiration för mellanstora moderna kök, med släta luckor, skåp i mellenmörkt trä, bänkskiva i kvarts, stänkskydd i glaskakel, rostfria vitvaror, betonggolv, en halv köksö, en undermonterad diskho och grått stänkskydd
Inspiration för mellanstora moderna kök, med släta luckor, skåp i mellenmörkt trä, bänkskiva i kvarts, stänkskydd i glaskakel, rostfria vitvaror, betonggolv, en halv köksö, en undermonterad diskho och grått stänkskydd
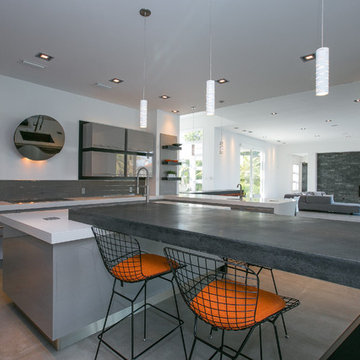
Coastal Home Photography
Idéer för mellanstora funkis kök, med släta luckor, grå skåp, bänkskiva i betong, grått stänkskydd, stänkskydd i glaskakel, rostfria vitvaror, betonggolv och en köksö
Idéer för mellanstora funkis kök, med släta luckor, grå skåp, bänkskiva i betong, grått stänkskydd, stänkskydd i glaskakel, rostfria vitvaror, betonggolv och en köksö
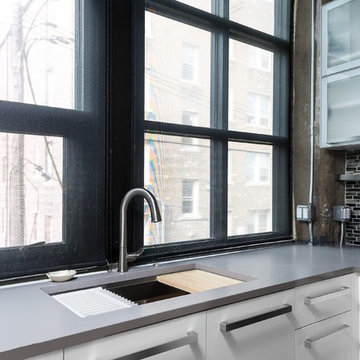
Photography by: Dave Goldberg (Tapestry Images)
Inspiration för ett mellanstort industriellt kök, med en undermonterad diskho, släta luckor, vita skåp, bänkskiva i koppar, flerfärgad stänkskydd, stänkskydd i glaskakel, rostfria vitvaror, betonggolv och brunt golv
Inspiration för ett mellanstort industriellt kök, med en undermonterad diskho, släta luckor, vita skåp, bänkskiva i koppar, flerfärgad stänkskydd, stänkskydd i glaskakel, rostfria vitvaror, betonggolv och brunt golv

A couple wanted a weekend retreat without spending a majority of their getaway in an automobile. Therefore, a lot was purchased along the Rocky River with the vision of creating a nearby escape less than five miles away from their home. This 1,300 sf 24’ x 24’ dwelling is divided into a four square quadrant with the goal to create a variety of interior and exterior experiences while maintaining a rather small footprint.
Typically, when going on a weekend retreat one has the drive time to decompress. However, without this, the goal was to create a procession from the car to the house to signify such change of context. This concept was achieved through the use of a wood slatted screen wall which must be passed through. After winding around a collection of poured concrete steps and walls one comes to a wood plank bridge and crosses over a Japanese garden leaving all the stresses of the daily world behind.
The house is structured around a nine column steel frame grid, which reinforces the impression one gets of the four quadrants. The two rear quadrants intentionally house enclosed program space but once passed through, the floor plan completely opens to long views down to the mouth of the river into Lake Erie.
On the second floor the four square grid is stacked with one quadrant removed for the two story living area on the first floor to capture heightened views down the river. In a move to create complete separation there is a one quadrant roof top office with surrounding roof top garden space. The rooftop office is accessed through a unique approach by exiting onto a steel grated staircase which wraps up the exterior facade of the house. This experience provides an additional retreat within their weekend getaway, and serves as the apex of the house where one can completely enjoy the views of Lake Erie disappearing over the horizon.
Visually the house extends into the riverside site, but the four quadrant axis also physically extends creating a series of experiences out on the property. The Northeast kitchen quadrant extends out to become an exterior kitchen & dining space. The two-story Northwest living room quadrant extends out to a series of wrap around steps and lounge seating. A fire pit sits in this quadrant as well farther out in the lawn. A fruit and vegetable garden sits out in the Southwest quadrant in near proximity to the shed, and the entry sequence is contained within the Southeast quadrant extension. Internally and externally the whole house is organized in a simple and concise way and achieves the ultimate goal of creating many different experiences within a rationally sized footprint.
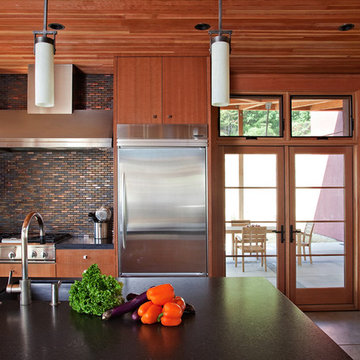
Copyrights: WA design
Modern inredning av ett stort svart svart l-kök, med en undermonterad diskho, släta luckor, skåp i mellenmörkt trä, bänkskiva i koppar, flerfärgad stänkskydd, stänkskydd i glaskakel, rostfria vitvaror, betonggolv, en köksö och grått golv
Modern inredning av ett stort svart svart l-kök, med en undermonterad diskho, släta luckor, skåp i mellenmörkt trä, bänkskiva i koppar, flerfärgad stänkskydd, stänkskydd i glaskakel, rostfria vitvaror, betonggolv, en köksö och grått golv
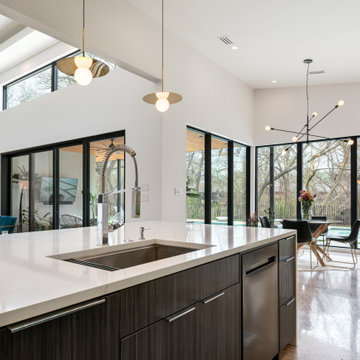
Idéer för ett modernt vit kök, med en undermonterad diskho, släta luckor, skåp i mellenmörkt trä, bänkskiva i kvarts, grönt stänkskydd, stänkskydd i glaskakel, svarta vitvaror, betonggolv, en köksö och grått golv

Open concept kitchen with large island
Bild på ett stort industriellt vit vitt kök, med en rustik diskho, släta luckor, grå skåp, marmorbänkskiva, grått stänkskydd, stänkskydd i glaskakel, rostfria vitvaror, betonggolv, en köksö och grått golv
Bild på ett stort industriellt vit vitt kök, med en rustik diskho, släta luckor, grå skåp, marmorbänkskiva, grått stänkskydd, stänkskydd i glaskakel, rostfria vitvaror, betonggolv, en köksö och grått golv
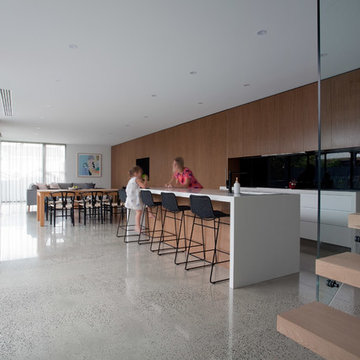
Kitchen, dining and family ‘rooms’ sit within one open-plan expanse. Along one wall Vibe plays a trick with scale. What appears as one vast plane of walnut veneer, opens out to conceal a plethora of storage, a powder room, laundry and butler’s pantry. A great many things concealed by one single material and form. A part-recessed hearth and kitchen bench only serve to increase the luxurious impression of space.
Photos by Robert Hamer
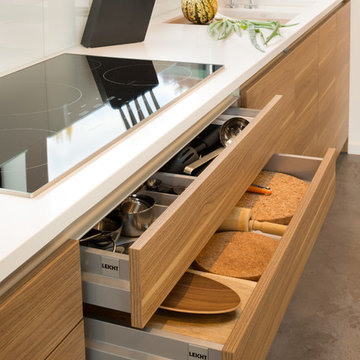
The kitchen as the centre of the home – that was something the whole family wanted. So there is no living space in the traditional sense in the Madrona house, simply causally positioned seating in a range of niches. The open plan kitchen is at the top of the stairs on the first floor and opens up to the outside with floor-to-ceiling windows. The
limitation to the bare essentials in terms of furniture and
fixtures is characteristic of the interior – the kitchen area
looks correspondingly spacious with units right down to
the floor, one streamlined unit run and a dining table.
Kitchen By: Leicht USA
Builder: YS Built
photographer: Lara Swimmer (Seattle)
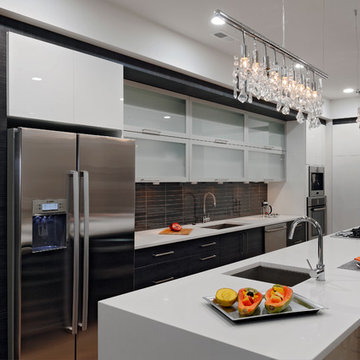
Bob Narod
Inspiration för mellanstora moderna kök, med en undermonterad diskho, släta luckor, skåp i mörkt trä, bänkskiva i kvartsit, grått stänkskydd, stänkskydd i glaskakel, rostfria vitvaror, en köksö, betonggolv och beiget golv
Inspiration för mellanstora moderna kök, med en undermonterad diskho, släta luckor, skåp i mörkt trä, bänkskiva i kvartsit, grått stänkskydd, stänkskydd i glaskakel, rostfria vitvaror, en köksö, betonggolv och beiget golv
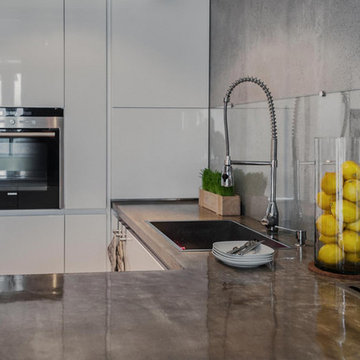
Кухня получилась функциональной не в ущерб эстетике.
Modern inredning av ett stort grå grått kök, med en nedsänkt diskho, släta luckor, vita skåp, bänkskiva i betong, grått stänkskydd, stänkskydd i glaskakel, rostfria vitvaror, betonggolv, en halv köksö och grått golv
Modern inredning av ett stort grå grått kök, med en nedsänkt diskho, släta luckor, vita skåp, bänkskiva i betong, grått stänkskydd, stänkskydd i glaskakel, rostfria vitvaror, betonggolv, en halv köksö och grått golv
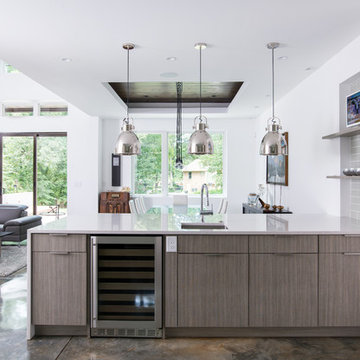
Idéer för ett mellanstort modernt linjärt kök och matrum, med en undermonterad diskho, släta luckor, grå skåp, grått stänkskydd, stänkskydd i glaskakel, rostfria vitvaror, betonggolv, en köksö och bänkskiva i kvarts
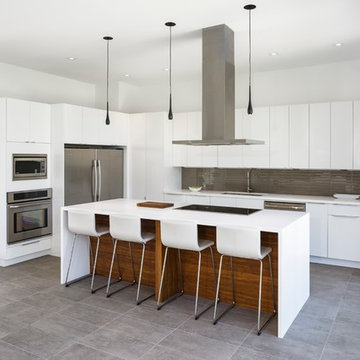
Architect: Christopher Simmonds Architect
Modern inredning av ett mellanstort kök, med en undermonterad diskho, släta luckor, vita skåp, bänkskiva i koppar, grått stänkskydd, stänkskydd i glaskakel, rostfria vitvaror, betonggolv och en köksö
Modern inredning av ett mellanstort kök, med en undermonterad diskho, släta luckor, vita skåp, bänkskiva i koppar, grått stänkskydd, stänkskydd i glaskakel, rostfria vitvaror, betonggolv och en köksö
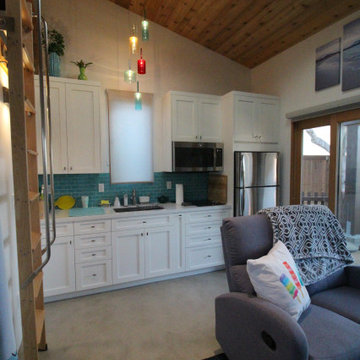
Kitchen of Accessory Dwelling Unit (ADU) from the entry door with the loft stairs on the left.
Bild på ett litet amerikanskt vit vitt kök, med en undermonterad diskho, skåp i shakerstil, vita skåp, bänkskiva i kvarts, blått stänkskydd, stänkskydd i glaskakel, rostfria vitvaror, betonggolv och grått golv
Bild på ett litet amerikanskt vit vitt kök, med en undermonterad diskho, skåp i shakerstil, vita skåp, bänkskiva i kvarts, blått stänkskydd, stänkskydd i glaskakel, rostfria vitvaror, betonggolv och grått golv
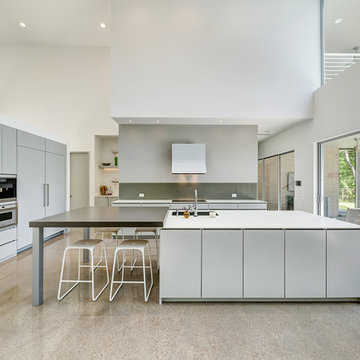
Realty Pro Shots
Idéer för stora funkis kök, med släta luckor, grå skåp, bänkskiva i kvartsit, grått stänkskydd, stänkskydd i glaskakel, rostfria vitvaror, betonggolv, grått golv, en undermonterad diskho och flera köksöar
Idéer för stora funkis kök, med släta luckor, grå skåp, bänkskiva i kvartsit, grått stänkskydd, stänkskydd i glaskakel, rostfria vitvaror, betonggolv, grått golv, en undermonterad diskho och flera köksöar
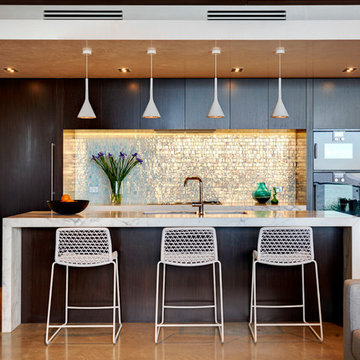
Michael Nicholson
Inredning av ett modernt mellanstort kök och matrum, med en undermonterad diskho, skåp i mörkt trä, marmorbänkskiva, stänkskydd med metallisk yta, stänkskydd i glaskakel, rostfria vitvaror, betonggolv, en köksö och släta luckor
Inredning av ett modernt mellanstort kök och matrum, med en undermonterad diskho, skåp i mörkt trä, marmorbänkskiva, stänkskydd med metallisk yta, stänkskydd i glaskakel, rostfria vitvaror, betonggolv, en köksö och släta luckor
945 foton på kök, med stänkskydd i glaskakel och betonggolv
3