4 345 foton på kök, med betonggolv
Sortera efter:
Budget
Sortera efter:Populärt i dag
141 - 160 av 4 345 foton
Artikel 1 av 3
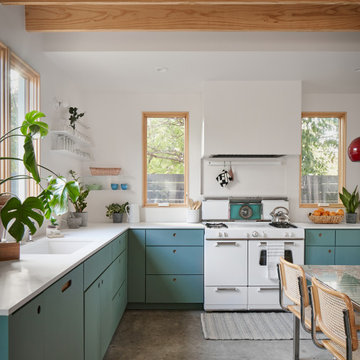
A boho kitchen with a "modern retro" vibe in the heart of Austin! We painted the lower cabinets in Benjamin Moore's BM 706 "Cedar Mountains", and the walls in BM OC-145 "Atrium White". The minimal open shelving keeps this space feeling open and fresh, and the wood beams and Scandinavian chairs bring in the right amount of warmth!

A new custom residence in the Harrison Views neighborhood of Issaquah Highlands.
The home incorporates high-performance envelope elements (a few of the strategies so far include alum-clad windows, rock wall house wrap insulation, green-roofs and provision for photovoltaic panels).
The building site has a unique upper bench and lower bench with a steep slope between them. The siting of the house takes advantage of this topography, creating a linear datum line that not only serves as a retaining wall but also as an organizing element for the home’s circulation.
The massing of the home is designed to maximize views, natural daylight and compliment the scale of the surrounding community. The living spaces are oriented to capture the panoramic views to the southwest and northwest, including Lake Washington and the Olympic mountain range as well as Seattle and Bellevue skylines.
A series of green roofs and protected outdoor spaces will allow the homeowners to extend their living spaces year-round.
With an emphasis on durability, the material palette will consist of a gray stained cedar siding, corten steel panels, cement board siding, T&G fir soffits, exposed wood beams, black fiberglass windows, board-formed concrete, glass railings and a standing seam metal roof.
A careful site analysis was done early on to suss out the best views and determine how unbuilt adjacent lots might be developed.
The total area is 3,425 SF of living space plus 575 SF for the garage.
Photos by Benjamin Benschneider. Architecture by Studio Zerbey Architecture + Design. Cabinets by LEICHT SEATTLE.
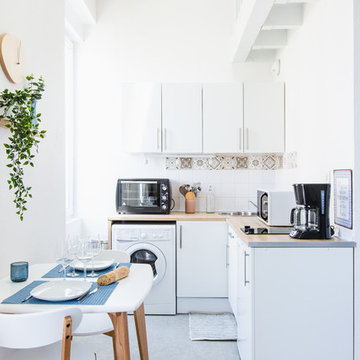
Espace dinatoire
Inspiration för ett litet maritimt kök, med en nedsänkt diskho, släta luckor, vita skåp, flerfärgad stänkskydd, grått golv och betonggolv
Inspiration för ett litet maritimt kök, med en nedsänkt diskho, släta luckor, vita skåp, flerfärgad stänkskydd, grått golv och betonggolv
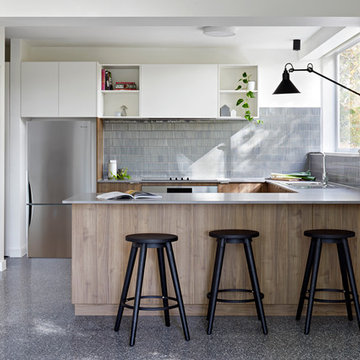
Tatjana Plitt
Idéer för små funkis grått u-kök, med en dubbel diskho, skåp i mellenmörkt trä, bänkskiva i kvarts, grått stänkskydd, stänkskydd i keramik, rostfria vitvaror, betonggolv, grått golv, släta luckor och en halv köksö
Idéer för små funkis grått u-kök, med en dubbel diskho, skåp i mellenmörkt trä, bänkskiva i kvarts, grått stänkskydd, stänkskydd i keramik, rostfria vitvaror, betonggolv, grått golv, släta luckor och en halv köksö
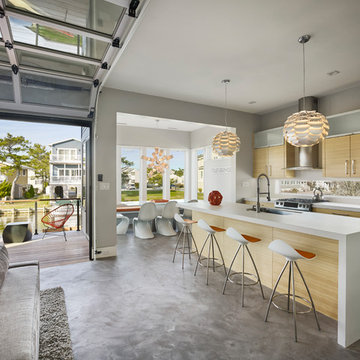
Todd Mason - Halkin Mason Photography
Exempel på ett stort modernt kök, med en undermonterad diskho, släta luckor, skåp i ljust trä, bänkskiva i koppar, vitt stänkskydd, fönster som stänkskydd, rostfria vitvaror, betonggolv, en köksö och grått golv
Exempel på ett stort modernt kök, med en undermonterad diskho, släta luckor, skåp i ljust trä, bänkskiva i koppar, vitt stänkskydd, fönster som stänkskydd, rostfria vitvaror, betonggolv, en köksö och grått golv
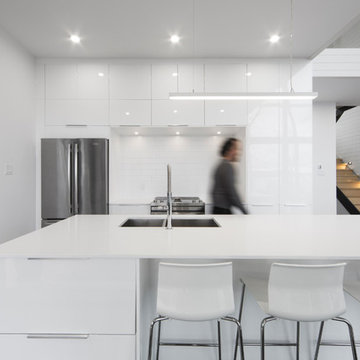
Inspiration för mellanstora moderna kök, med släta luckor, vita skåp, bänkskiva i kvarts, vitt stänkskydd, stänkskydd i keramik, rostfria vitvaror, betonggolv, en köksö, en dubbel diskho och grått golv

Inspiration för mellanstora eklektiska kök, med en rustik diskho, släta luckor, gröna skåp, rostfria vitvaror, bänkskiva i koppar, betonggolv, en köksö och svart golv

The bespoke kitchen island doubles up as a breakfast bar, full of appealing textures. Vintage hanging lights reclaimed from a Hungarian factory complete the look.
Photo Andrew Beasley

An ADU that will be mostly used as a pool house.
Large French doors with a good-sized awning window to act as a serving point from the interior kitchenette to the pool side.
A slick modern concrete floor finish interior is ready to withstand the heavy traffic of kids playing and dragging in water from the pool.
Vaulted ceilings with whitewashed cross beams provide a sensation of space.
An oversized shower with a good size vanity will make sure any guest staying over will be able to enjoy a comfort of a 5-star hotel.

Bild på ett litet industriellt brun brunt kök och matrum, med en undermonterad diskho, öppna hyllor, svarta skåp, träbänkskiva, svarta vitvaror, betonggolv, en köksö och grått golv
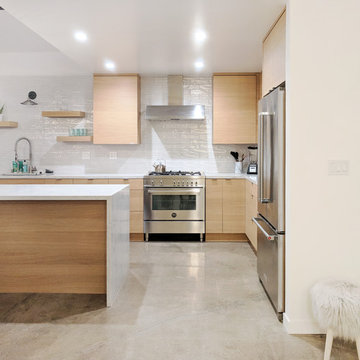
Inspiration för ett mellanstort nordiskt vit vitt l-kök, med en enkel diskho, släta luckor, skåp i ljust trä, bänkskiva i kvartsit, vitt stänkskydd, stänkskydd i keramik, rostfria vitvaror, betonggolv, en köksö och grått golv
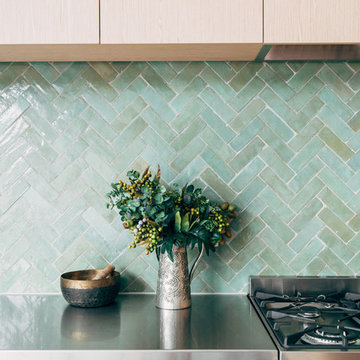
Inspiration för mellanstora moderna kök, med en undermonterad diskho, skåp i ljust trä, bänkskiva i rostfritt stål, grönt stänkskydd, stänkskydd i mosaik, rostfria vitvaror, betonggolv, en köksö och grått golv
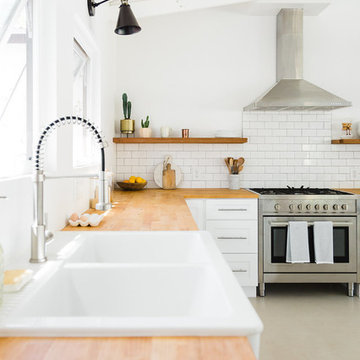
Exempel på ett mellanstort amerikanskt kök och matrum, med en rustik diskho, skåp i shakerstil, vita skåp, träbänkskiva, rostfria vitvaror, betonggolv och en köksö
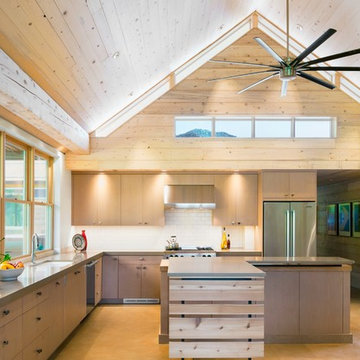
Ross Cooperwaithe
Inspiration för rustika l-kök, med en undermonterad diskho, släta luckor, skåp i ljust trä, vitt stänkskydd, stänkskydd i tunnelbanekakel, rostfria vitvaror, en köksö och betonggolv
Inspiration för rustika l-kök, med en undermonterad diskho, släta luckor, skåp i ljust trä, vitt stänkskydd, stänkskydd i tunnelbanekakel, rostfria vitvaror, en köksö och betonggolv
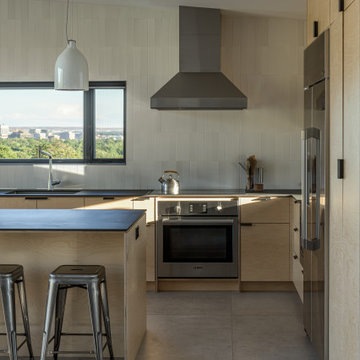
Idéer för mellanstora funkis svart kök, med en undermonterad diskho, släta luckor, skåp i ljust trä, vitt stänkskydd, stänkskydd i keramik, rostfria vitvaror, betonggolv, en köksö och grått golv
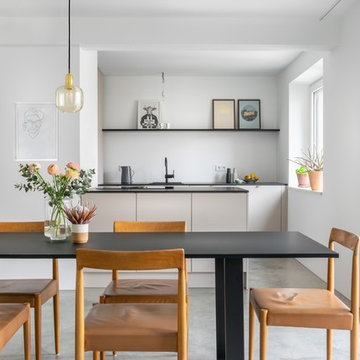
Küche mit schwarzer dünner Platte aus Fenix-Material
Inredning av ett modernt mellanstort svart linjärt svart kök med öppen planlösning, med en nedsänkt diskho, släta luckor, beige skåp, bänkskiva i kvarts, vitt stänkskydd, svarta vitvaror, betonggolv, en köksö och grått golv
Inredning av ett modernt mellanstort svart linjärt svart kök med öppen planlösning, med en nedsänkt diskho, släta luckor, beige skåp, bänkskiva i kvarts, vitt stänkskydd, svarta vitvaror, betonggolv, en köksö och grått golv
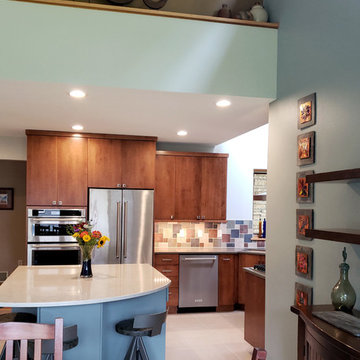
the wall seperating the dining room was removed and a curved island was added to connect the two spaces and provide an area for guests to linger while dinner is prepared. Custom "Architect" stools pay tribute to the famous architectural petigree.
Photo: S. Lang
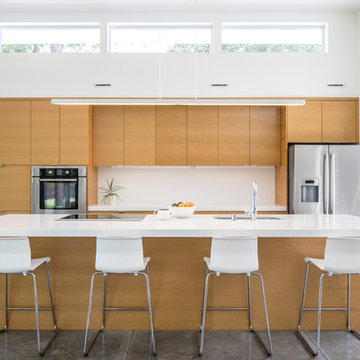
Our clients sought an elegant yet highly functional kitchen filled with natural light. The clean lines of modern design fit the bill.
Whether intimate family gatherings or hosting larger groups, this design stands the test of time.
Photos by: Poppi Photography
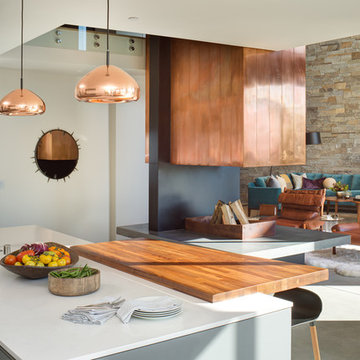
Brady Architectural Photography
Exempel på ett mellanstort modernt kök, med en undermonterad diskho, släta luckor, vita skåp, bänkskiva i koppar, rostfria vitvaror, betonggolv, en köksö och grått golv
Exempel på ett mellanstort modernt kök, med en undermonterad diskho, släta luckor, vita skåp, bänkskiva i koppar, rostfria vitvaror, betonggolv, en köksö och grått golv
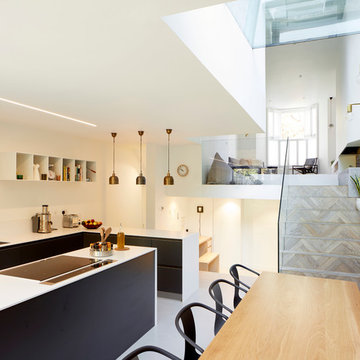
Photo credits: Matt Clayton
Idéer för ett stort modernt kök, med släta luckor, skåp i mörkt trä, bänkskiva i kvartsit, betonggolv och en köksö
Idéer för ett stort modernt kök, med släta luckor, skåp i mörkt trä, bänkskiva i kvartsit, betonggolv och en köksö
4 345 foton på kök, med betonggolv
8