451 foton på kök, med betonggolv
Sortera efter:
Budget
Sortera efter:Populärt i dag
61 - 80 av 451 foton
Artikel 1 av 3
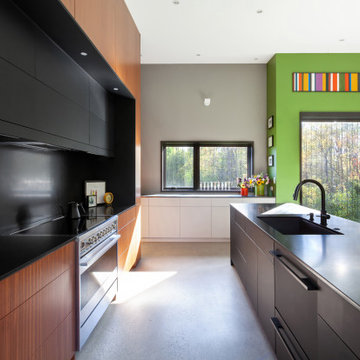
Kitchen entry features a multi-colored experience - Architect: HAUS | Architecture For Modern Lifestyles - Builder: WERK | Building Modern - Photo: HAUS
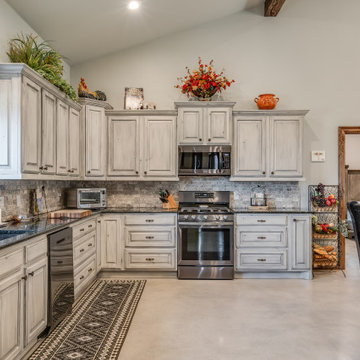
Rustic finishes on this custom barndo kitchen. Rustic beams, faux finish cabinets and concrete floors.
Idéer för ett mellanstort rustikt svart kök, med en undermonterad diskho, luckor med upphöjd panel, grå skåp, granitbänkskiva, grått stänkskydd, stänkskydd i stenkakel, rostfria vitvaror, betonggolv och grått golv
Idéer för ett mellanstort rustikt svart kök, med en undermonterad diskho, luckor med upphöjd panel, grå skåp, granitbänkskiva, grått stänkskydd, stänkskydd i stenkakel, rostfria vitvaror, betonggolv och grått golv
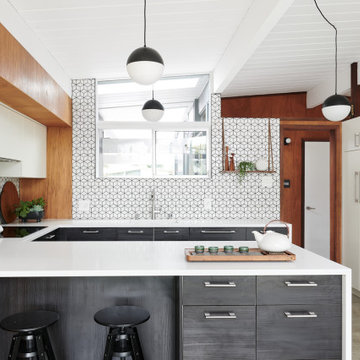
Idéer för 60 tals vitt u-kök, med en undermonterad diskho, släta luckor, grå skåp, vitt stänkskydd, stänkskydd i mosaik, vita vitvaror, betonggolv, en halv köksö och grått golv

Prep Kitchen and pantry with Cypress Ceilings and Custom Reclaimed Sinker Cypress Cabinetry
Idéer för avskilda rustika brunt parallellkök, med en rustik diskho, luckor med infälld panel, grå skåp, träbänkskiva, grått stänkskydd, stänkskydd i trä, integrerade vitvaror, betonggolv, en köksö och grått golv
Idéer för avskilda rustika brunt parallellkök, med en rustik diskho, luckor med infälld panel, grå skåp, träbänkskiva, grått stänkskydd, stänkskydd i trä, integrerade vitvaror, betonggolv, en köksö och grått golv

Bild på ett lantligt grå grått l-kök, med en undermonterad diskho, skåp i shakerstil, skåp i mellenmörkt trä, vitt stänkskydd, rostfria vitvaror, betonggolv, en köksö och svart golv

Extension and refurbishment of a semi-detached house in Hern Hill.
Extensions are modern using modern materials whilst being respectful to the original house and surrounding fabric.
Views to the treetops beyond draw occupants from the entrance, through the house and down to the double height kitchen at garden level.
From the playroom window seat on the upper level, children (and adults) can climb onto a play-net suspended over the dining table.
The mezzanine library structure hangs from the roof apex with steel structure exposed, a place to relax or work with garden views and light. More on this - the built-in library joinery becomes part of the architecture as a storage wall and transforms into a gorgeous place to work looking out to the trees. There is also a sofa under large skylights to chill and read.
The kitchen and dining space has a Z-shaped double height space running through it with a full height pantry storage wall, large window seat and exposed brickwork running from inside to outside. The windows have slim frames and also stack fully for a fully indoor outdoor feel.
A holistic retrofit of the house provides a full thermal upgrade and passive stack ventilation throughout. The floor area of the house was doubled from 115m2 to 230m2 as part of the full house refurbishment and extension project.
A huge master bathroom is achieved with a freestanding bath, double sink, double shower and fantastic views without being overlooked.
The master bedroom has a walk-in wardrobe room with its own window.
The children's bathroom is fun with under the sea wallpaper as well as a separate shower and eaves bath tub under the skylight making great use of the eaves space.
The loft extension makes maximum use of the eaves to create two double bedrooms, an additional single eaves guest room / study and the eaves family bathroom.
5 bedrooms upstairs.
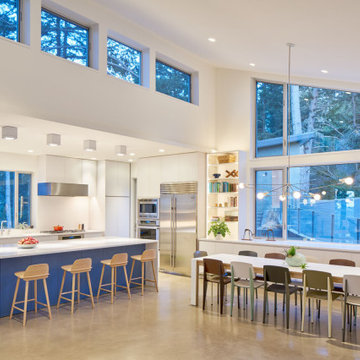
Bild på ett stort vit vitt kök, med en integrerad diskho, släta luckor, turkosa skåp, bänkskiva i kvarts, vitt stänkskydd, rostfria vitvaror, betonggolv, en köksö och beiget golv

The Kitchen and storage area in this ADU is complete and complimented by using flat black storage space stainless steel fixtures. And with light colored counter tops, it provides a positive, uplifting feel.
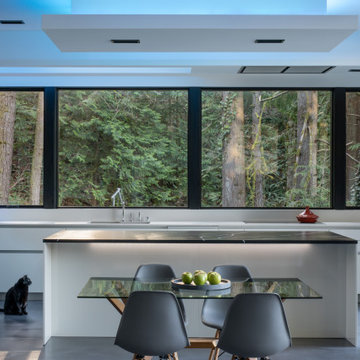
The Kitchen is the highlight of the large living space. It allows a variety of cooking, entertainment, dining, and leisure wit an indoor-outdoor orientation in one space. The long counter below large windows, large drawers finished with glossy white laminate doors (SIRIUS line in Frosty White) and a color matching ‘handle-less’ c-channel provides clean lines and good ergonomics.
The large pullout drawers can carry up to 155 pounds, has internal drawers, and have internal LED lighting and a set of wood inserts accessories by LEICHT.
The open pantry provides additional storage with uppers unit with dramatic smokey tinted glass uppers with internal LED lights, for a bar and glass storage.
The tall 10’ high wall of storage in carbon gray super matte lacquer (BONDI line) provides a strong contrast to the white glossy lower units, ample household, and pantry storage, as well as hosting the fridge and oven appliances. Unique patterned corner open shelved unit on the left profile for presentation space and add lightne3ss tot he massive floor-to-ceiling volume.
Counters are durable Dekton materials. The photos also feature a red Tagine pot from EMILE HENRY and copper pots by MAUVIEL.

Exempel på ett stort industriellt brun linjärt brunt kök med öppen planlösning, med en undermonterad diskho, skåp i shakerstil, svarta skåp, träbänkskiva, stänkskydd i tegel, integrerade vitvaror, betonggolv, en köksö, grått golv och rött stänkskydd
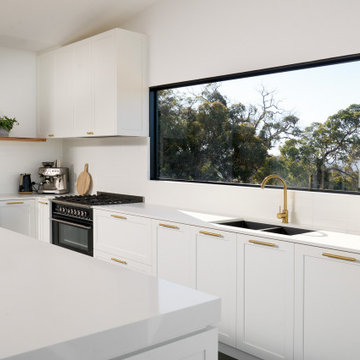
Having a view like that in a kitchen like this ?
.....yes please
Idéer för att renovera ett mellanstort vintage vit vitt kök, med en dubbel diskho, skåp i shakerstil, vita skåp, bänkskiva i kvarts, vitt stänkskydd, stänkskydd i tunnelbanekakel, svarta vitvaror, betonggolv, en köksö och grått golv
Idéer för att renovera ett mellanstort vintage vit vitt kök, med en dubbel diskho, skåp i shakerstil, vita skåp, bänkskiva i kvarts, vitt stänkskydd, stänkskydd i tunnelbanekakel, svarta vitvaror, betonggolv, en köksö och grått golv

Foto på ett stort funkis svart kök, med en undermonterad diskho, skåp i shakerstil, vita skåp, bänkskiva i täljsten, grått stänkskydd, stänkskydd i tunnelbanekakel, svarta vitvaror, betonggolv, en köksö och grått golv
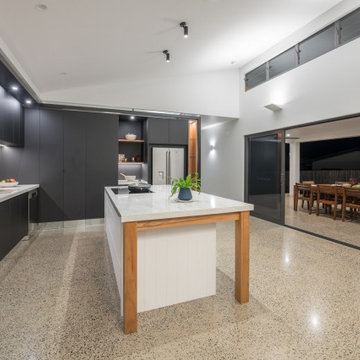
Kitchen Island with 40mm Engineered Stone worktop, timber framework and VJ panel detail.
Glossy white island bench contrasts boldly against the matt black full height cabinetry behind. The glossy black cooktop, timber accent details, and under cabinet lighting highlight feature elements.
The exposed aggregate flooring continues from the indoor area, to the outdoor living space.
Overhead clerestory windows provide daytime illumination, and constant breezes.
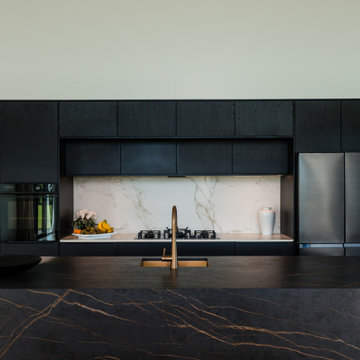
Modern inredning av ett kök och matrum, med en undermonterad diskho, svarta skåp, svarta vitvaror, betonggolv och en köksö
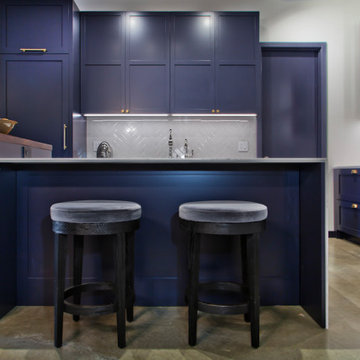
Idéer för mellanstora vintage vitt kök, med en undermonterad diskho, skåp i shakerstil, blå skåp, bänkskiva i kvarts, grått stänkskydd, stänkskydd i keramik, svarta vitvaror, betonggolv, en köksö och grått golv
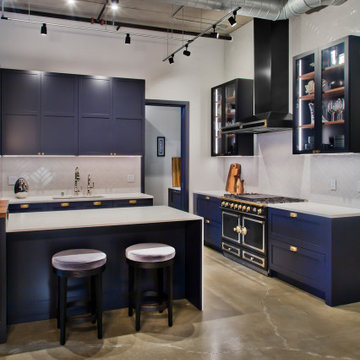
Inspiration för ett mellanstort vintage vit vitt kök, med en undermonterad diskho, skåp i shakerstil, blå skåp, bänkskiva i kvarts, grått stänkskydd, stänkskydd i keramik, svarta vitvaror, betonggolv, en köksö och grått golv
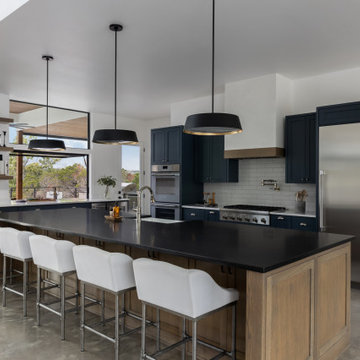
Foto på ett stort skandinaviskt svart kök, med en rustik diskho, skåp i shakerstil, blå skåp, bänkskiva i kvarts, vitt stänkskydd, stänkskydd i tunnelbanekakel, rostfria vitvaror, betonggolv, en köksö och beiget golv
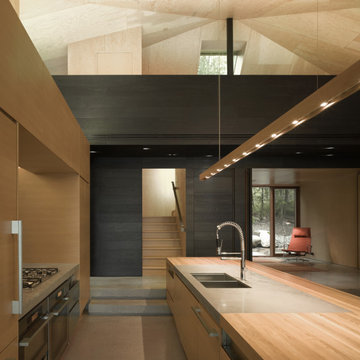
The Clear Lake Cottage proposes a simple tent-like envelope to house both program of the summer home and the sheltered outdoor spaces under a single vernacular form.
A singular roof presents a child-like impression of house; rectilinear and ordered in symmetry while playfully skewed in volume. Nestled within a forest, the building is sculpted and stepped to take advantage of the land; modelling the natural grade. Open and closed faces respond to shoreline views or quiet wooded depths.
Like a tent the porosity of the building’s envelope strengthens the experience of ‘cottage’. All the while achieving privileged views to the lake while separating family members for sometimes much need privacy.

Idéer för att renovera ett rustikt grå grått u-kök, med en undermonterad diskho, skåp i shakerstil, skåp i mellenmörkt trä, beige stänkskydd, stänkskydd i trä, betonggolv, en köksö och grått golv
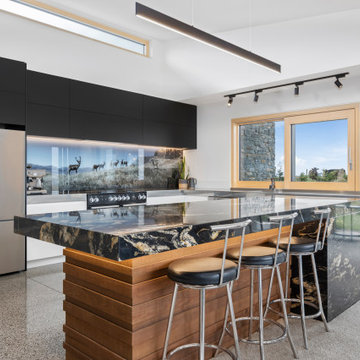
Idéer för ett stort rustikt svart kök, med en nedsänkt diskho, släta luckor, svarta skåp, granitbänkskiva, flerfärgad stänkskydd, glaspanel som stänkskydd, svarta vitvaror, betonggolv, en köksö och grått golv
451 foton på kök, med betonggolv
4