561 foton på kök, med betonggolv
Sortera efter:
Budget
Sortera efter:Populärt i dag
61 - 80 av 561 foton
Artikel 1 av 3
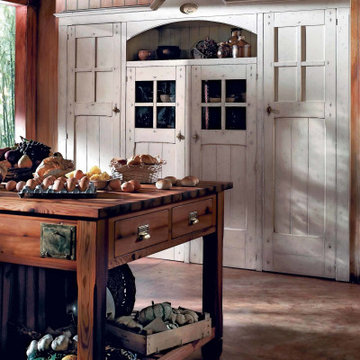
It's possible to pack a lot of farmhouse style into a small kitchen. A, for instance, in this cooking space designed By Darash combines beautiful Barn door cabinetry with luxurious kitchen center Island wooden workhorse bence.
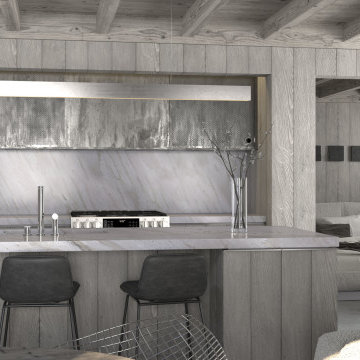
Inredning av ett mellanstort vit vitt kök, med en integrerad diskho, släta luckor, skåp i ljust trä, marmorbänkskiva, vitt stänkskydd, stänkskydd i marmor, rostfria vitvaror, betonggolv, en halv köksö och grått golv
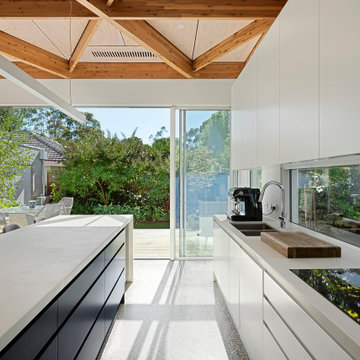
‘Oh What A Ceiling!’ ingeniously transformed a tired mid-century brick veneer house into a suburban oasis for a multigenerational family. Our clients, Gabby and Peter, came to us with a desire to reimagine their ageing home such that it could better cater to their modern lifestyles, accommodate those of their adult children and grandchildren, and provide a more intimate and meaningful connection with their garden. The renovation would reinvigorate their home and allow them to re-engage with their passions for cooking and sewing, and explore their skills in the garden and workshop.
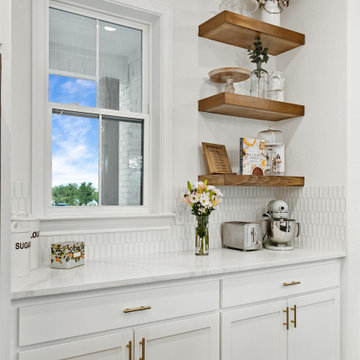
Lantlig inredning av ett mellanstort vit vitt kök, med en rustik diskho, skåp i shakerstil, vita skåp, bänkskiva i kvarts, vitt stänkskydd, stänkskydd i porslinskakel, rostfria vitvaror, betonggolv, en köksö och beiget golv
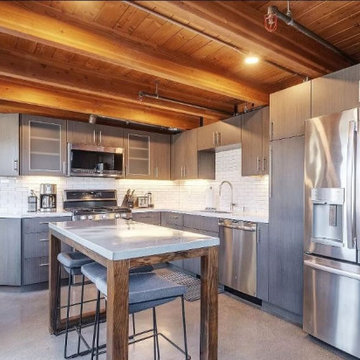
Industrial looking kitchen with grey veneer cabinets and white countertop and backsplash tile.
Idéer för att renovera ett mellanstort industriellt vit vitt kök, med en undermonterad diskho, släta luckor, grå skåp, bänkskiva i kvarts, vitt stänkskydd, stänkskydd i tunnelbanekakel, rostfria vitvaror, betonggolv, en köksö och grått golv
Idéer för att renovera ett mellanstort industriellt vit vitt kök, med en undermonterad diskho, släta luckor, grå skåp, bänkskiva i kvarts, vitt stänkskydd, stänkskydd i tunnelbanekakel, rostfria vitvaror, betonggolv, en köksö och grått golv

The Sonoma Farmhaus project was designed for a cycling enthusiast with a globally demanding professional career, who wanted to create a place that could serve as both a retreat of solitude and a hub for gathering with friends and family. Located within the town of Graton, California, the site was chosen not only to be close to a small town and its community, but also to be within cycling distance to the picturesque, coastal Sonoma County landscape.
Taking the traditional forms of farmhouse, and their notions of sustenance and community, as inspiration, the project comprises an assemblage of two forms - a Main House and a Guest House with Bike Barn - joined in the middle by a central outdoor gathering space anchored by a fireplace. The vision was to create something consciously restrained and one with the ground on which it stands. Simplicity, clear detailing, and an innate understanding of how things go together were all central themes behind the design. Solid walls of rammed earth blocks, fabricated from soils excavated from the site, bookend each of the structures.
According to the owner, the use of simple, yet rich materials and textures...“provides a humanness I’ve not known or felt in any living venue I’ve stayed, Farmhaus is an icon of sustenance for me".
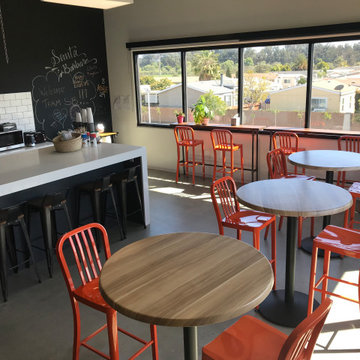
A fun break room with a bit of whimsy and an industrial feel.
Notice the waterfall counter with barstools.
Foto på ett mellanstort industriellt kök och matrum, med en undermonterad diskho, vitt stänkskydd, stänkskydd i porslinskakel, rostfria vitvaror, betonggolv och grått golv
Foto på ett mellanstort industriellt kök och matrum, med en undermonterad diskho, vitt stänkskydd, stänkskydd i porslinskakel, rostfria vitvaror, betonggolv och grått golv
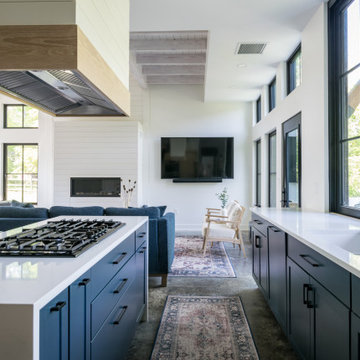
In partnership with StudioMNMLST
Architect: Darla Lindberg
Idéer för ett stort lantligt vit kök med öppen planlösning, med blå skåp, marmorbänkskiva, vitt stänkskydd, svarta vitvaror, betonggolv, en köksö och grått golv
Idéer för ett stort lantligt vit kök med öppen planlösning, med blå skåp, marmorbänkskiva, vitt stänkskydd, svarta vitvaror, betonggolv, en köksö och grått golv
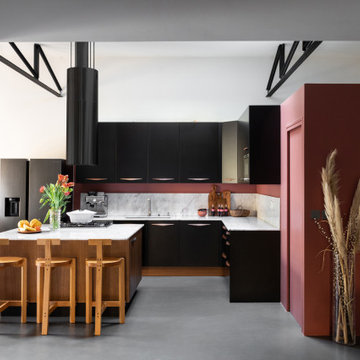
Rénovation, agencement et décoration d’une ancienne usine transformée en un loft de 250 m2 réparti sur 3 niveaux.
Les points forts :
Association de design industriel avec du mobilier vintage
La boîte buanderie
Les courbes et lignes géométriques valorisant les espaces
Crédit photo © Bertrand Fompeyrine

Inredning av ett klassiskt stort svart svart kök, med en dubbel diskho, släta luckor, gröna skåp, bänkskiva i kvarts, stänkskydd i keramik, betonggolv, en köksö, flerfärgad stänkskydd, svarta vitvaror och beiget golv
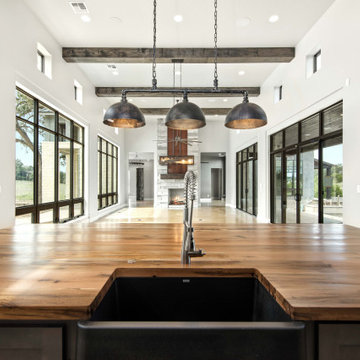
Inspiration för stora lantliga brunt kök, med en undermonterad diskho, skåp i shakerstil, grå skåp, träbänkskiva, flerfärgad stänkskydd, stänkskydd i stenkakel, rostfria vitvaror, betonggolv, en köksö och brunt golv
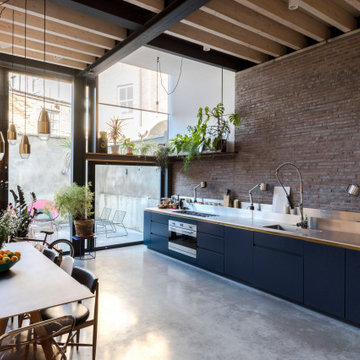
Exempel på ett modernt linjärt kök, med en integrerad diskho, släta luckor, svarta skåp, bänkskiva i rostfritt stål, rött stänkskydd, stänkskydd i tegel, rostfria vitvaror, betonggolv och grått golv
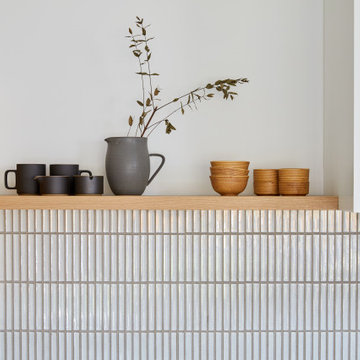
This Australian-inspired new construction was a successful collaboration between homeowner, architect, designer and builder. The home features a Henrybuilt kitchen, butler's pantry, private home office, guest suite, master suite, entry foyer with concealed entrances to the powder bathroom and coat closet, hidden play loft, and full front and back landscaping with swimming pool and pool house/ADU.

This is unique concept of Kitchen & living room. This Kitchen have light blue cabinet ,sink ,food table & chairs , dummy plant, TV, small tv unit. wooden flooring , white wall ,brick design wall in the kitchen.This is space-saving idea of kitchen-living room with more amenities.
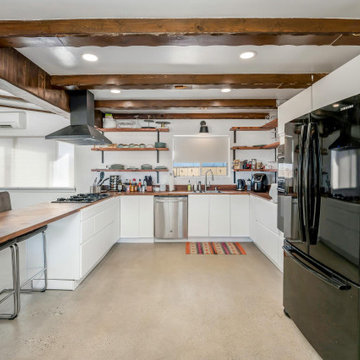
U-shaped modern white kitchen with wall removed between kitchen and dining area to create open concept space.
Inredning av ett modernt litet brun brunt kök, med släta luckor, en halv köksö, en dubbel diskho, vita skåp, träbänkskiva, rostfria vitvaror, betonggolv och beiget golv
Inredning av ett modernt litet brun brunt kök, med släta luckor, en halv köksö, en dubbel diskho, vita skåp, träbänkskiva, rostfria vitvaror, betonggolv och beiget golv
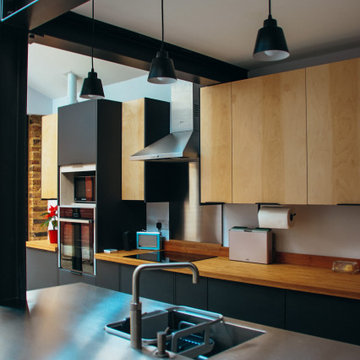
Black and plywood cabinets and stainless steel worktop
Idéer för att renovera ett industriellt kök, med släta luckor, svarta skåp, träbänkskiva, betonggolv, en köksö och grått golv
Idéer för att renovera ett industriellt kök, med släta luckor, svarta skåp, träbänkskiva, betonggolv, en köksö och grått golv

This Australian-inspired new construction was a successful collaboration between homeowner, architect, designer and builder. The home features a Henrybuilt kitchen, butler's pantry, private home office, guest suite, master suite, entry foyer with concealed entrances to the powder bathroom and coat closet, hidden play loft, and full front and back landscaping with swimming pool and pool house/ADU.
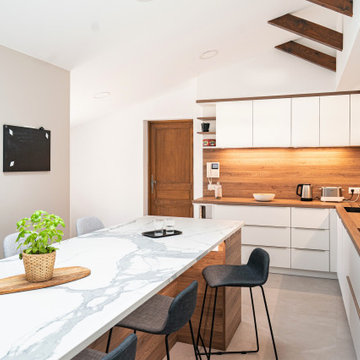
Attention transformation spectaculaire !!
Cette cuisine est superbe, c’est vraiment tout ce que j’aime :
De belles pièces comme l’îlot en céramique effet marbre, la cuve sous plan, ou encore la hotte très large;
De la technologie avec la TV motorisée dissimulée dans son bloc et le puit de lumière piloté directement de son smartphone;
Une association intemporelle du blanc et du bois, douce et chaleureuse.
On se sent bien dans cette spacieuse cuisine, autant pour cuisiner que pour recevoir, ou simplement, prendre un café avec élégance.
Les travaux préparatoires (carrelage et peinture) ont été réalisés par la société ANB. Les photos ont été réalisées par Virginie HAMON.
Il me tarde de lire vos commentaires pour savoir ce que vous pensez de cette nouvelle création.
Et si vous aussi vous souhaitez transformer votre cuisine en cuisine de rêve, contactez-moi dès maintenant.
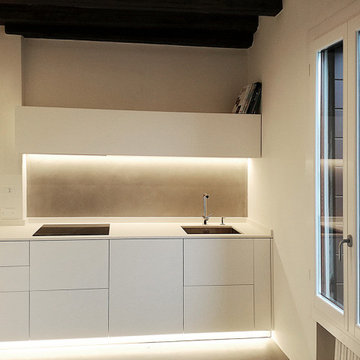
Modern inredning av ett avskilt, litet vit vitt l-kök, med en enkel diskho, släta luckor, vita skåp, bänkskiva i koppar, grått stänkskydd, svarta vitvaror, betonggolv och grått golv
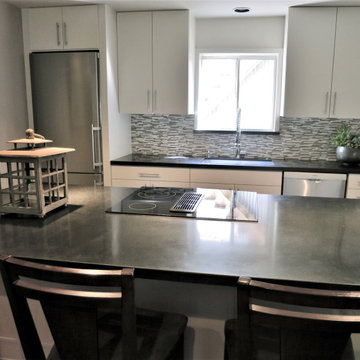
The exterior of this townhome is sheathed in sheet metal to give it an industrial vibe. This called for the same approach for the interior. The intimate kitchen was gutted to replace it with industrial, hardworking appliances. An European style refrigerator was installed that was taller but a thinner profile to take up less room and the molding was made wider so that the door could swing open without hitting the wall as it was in the old appliance. An industrial farmhouse sink was selected for its look and function, and the chef pull-down sprayer kitchen faucet gave the kitchen added character.
561 foton på kök, med betonggolv
4