1 727 foton på kök, med betonggolv
Sortera efter:
Budget
Sortera efter:Populärt i dag
121 - 140 av 1 727 foton
Artikel 1 av 3
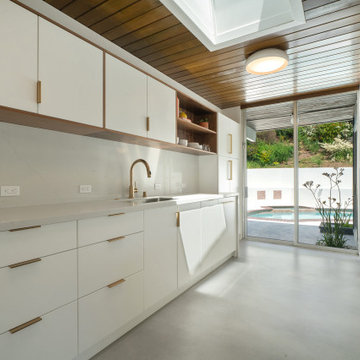
Bild på ett retro vit vitt parallellkök, med en undermonterad diskho, släta luckor, vita skåp, rostfria vitvaror, betonggolv och grått golv

The living room features a crisp, painted brick fireplace and transom windows for maximum light and view. The vaulted ceiling elevates the space, with symmetrical halls opening off to bedroom areas. Rear doors open out to the patio.

View of kitchen.
Inspiration för ett stort grå grått kök, med en integrerad diskho, släta luckor, bruna skåp, bänkskiva i rostfritt stål, blått stänkskydd, stänkskydd i keramik, rostfria vitvaror, betonggolv, en köksö och grått golv
Inspiration för ett stort grå grått kök, med en integrerad diskho, släta luckor, bruna skåp, bänkskiva i rostfritt stål, blått stänkskydd, stänkskydd i keramik, rostfria vitvaror, betonggolv, en köksö och grått golv

Idéer för att renovera ett stort vintage kök, med bänkskiva i kvartsit, betonggolv, en köksö och integrerade vitvaror

moderne Küche mit freistehender Kochinsel und breiter Fensterfront
Idéer för att renovera ett stort industriellt grå grått kök, med släta luckor, vita skåp, granitbänkskiva, vitt stänkskydd, glaspanel som stänkskydd, betonggolv, en köksö, en undermonterad diskho, rostfria vitvaror och grått golv
Idéer för att renovera ett stort industriellt grå grått kök, med släta luckor, vita skåp, granitbänkskiva, vitt stänkskydd, glaspanel som stänkskydd, betonggolv, en köksö, en undermonterad diskho, rostfria vitvaror och grått golv

This classically designed mid-century modern home had a kitchen that had been updated in the1980’s and was ready for a makeover that would highlight its vintage charm.
The backsplash is a combination of cement-look quartz for ease of maintenance and a Japanese mosaic tile.
An expanded black aluminum window stacks open for more natural light as well as a way to engage with guests on the patio in warmer months.
A polished concrete floor is a surprising neutral in this airy kitchen and transitions well to flooring in adjacent spaces.
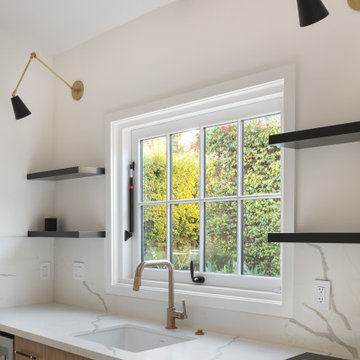
An ADU that will be mostly used as a pool house.
Large French doors with a good-sized awning window to act as a serving point from the interior kitchenette to the pool side.
A slick modern concrete floor finish interior is ready to withstand the heavy traffic of kids playing and dragging in water from the pool.
Vaulted ceilings with whitewashed cross beams provide a sensation of space.
An oversized shower with a good size vanity will make sure any guest staying over will be able to enjoy a comfort of a 5-star hotel.
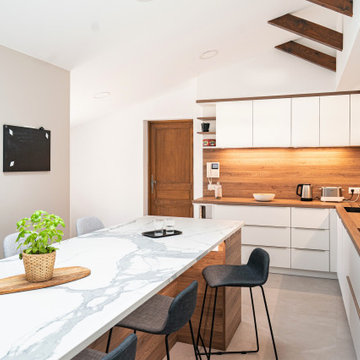
Attention transformation spectaculaire !!
Cette cuisine est superbe, c’est vraiment tout ce que j’aime :
De belles pièces comme l’îlot en céramique effet marbre, la cuve sous plan, ou encore la hotte très large;
De la technologie avec la TV motorisée dissimulée dans son bloc et le puit de lumière piloté directement de son smartphone;
Une association intemporelle du blanc et du bois, douce et chaleureuse.
On se sent bien dans cette spacieuse cuisine, autant pour cuisiner que pour recevoir, ou simplement, prendre un café avec élégance.
Les travaux préparatoires (carrelage et peinture) ont été réalisés par la société ANB. Les photos ont été réalisées par Virginie HAMON.
Il me tarde de lire vos commentaires pour savoir ce que vous pensez de cette nouvelle création.
Et si vous aussi vous souhaitez transformer votre cuisine en cuisine de rêve, contactez-moi dès maintenant.
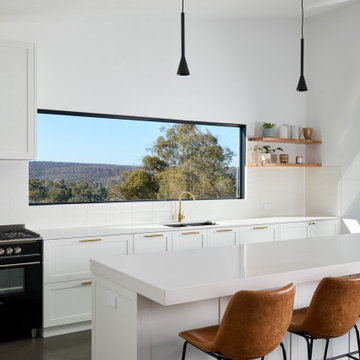
Having a view like that in a kitchen like this ?
.....yes please
Inspiration för ett mellanstort vintage vit vitt kök, med en dubbel diskho, skåp i shakerstil, vita skåp, bänkskiva i kvarts, vitt stänkskydd, stänkskydd i tunnelbanekakel, svarta vitvaror, betonggolv, en köksö och grått golv
Inspiration för ett mellanstort vintage vit vitt kök, med en dubbel diskho, skåp i shakerstil, vita skåp, bänkskiva i kvarts, vitt stänkskydd, stänkskydd i tunnelbanekakel, svarta vitvaror, betonggolv, en köksö och grått golv
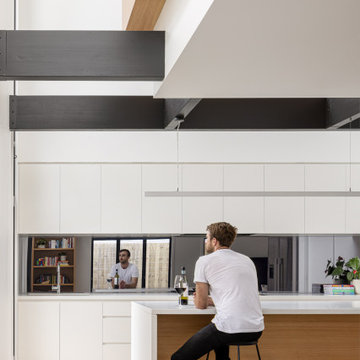
The modern extension wraps the existing house creating a double height void to allow for daylighting & drama into the home.
Idéer för att renovera ett funkis vit vitt kök, med en undermonterad diskho, vita skåp, bänkskiva i kvarts, grått stänkskydd, spegel som stänkskydd, rostfria vitvaror och betonggolv
Idéer för att renovera ett funkis vit vitt kök, med en undermonterad diskho, vita skåp, bänkskiva i kvarts, grått stänkskydd, spegel som stänkskydd, rostfria vitvaror och betonggolv
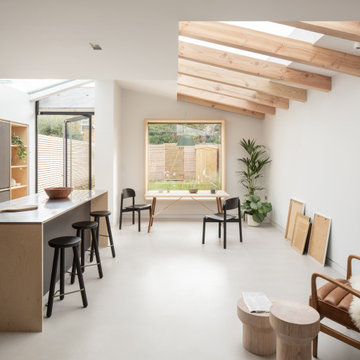
Capturing the essence of contemporary design, this open-plan kitchen and diner is a symphony of understated elegance. The space is grounded by a grey microcement floor, its seamless expanse providing a cool, refined base that complements the natural warmth of the exposed Douglas Fir beams above. Natural light floods in through the large glass doors, illuminating the clean lines and bespoke cabinetry of the kitchen, highlighting the subtle interplay of textures and materials. The space is thoughtfully curated with modern furniture and punctuated by verdant houseplants, which add a touch of organic vitality. This kitchen is not just a culinary workspace but a convivial hub of the home, where design and functionality are served in equal measure.
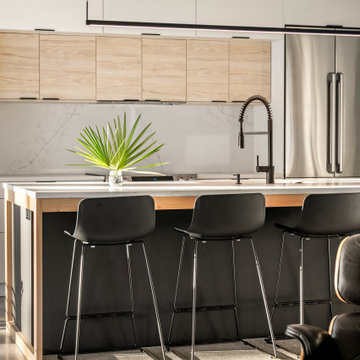
Modern inredning av ett mellanstort vit linjärt vitt kök med öppen planlösning, med en undermonterad diskho, släta luckor, skåp i ljust trä, bänkskiva i kvarts, vitt stänkskydd, rostfria vitvaror, betonggolv, en köksö och grått golv
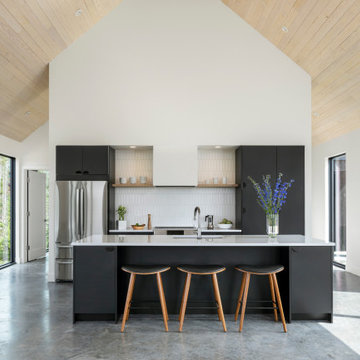
Bild på ett skandinaviskt vit vitt kök, med en undermonterad diskho, släta luckor, svarta skåp, bänkskiva i kvarts, vitt stänkskydd, stänkskydd i keramik, rostfria vitvaror, betonggolv och grått golv
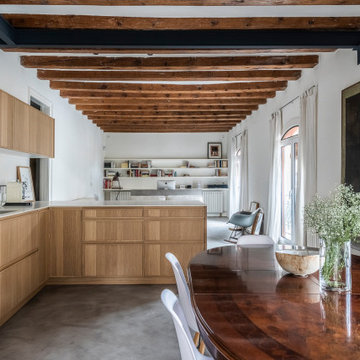
Cocina abierta al salón, muebles en madera Roble Natural
Exempel på ett stort asiatiskt vit vitt kök, med en undermonterad diskho, luckor med upphöjd panel, skåp i ljust trä, marmorbänkskiva, vitt stänkskydd, stänkskydd i marmor, rostfria vitvaror, betonggolv, en halv köksö och grått golv
Exempel på ett stort asiatiskt vit vitt kök, med en undermonterad diskho, luckor med upphöjd panel, skåp i ljust trä, marmorbänkskiva, vitt stänkskydd, stänkskydd i marmor, rostfria vitvaror, betonggolv, en halv köksö och grått golv

The renovations to this home feature a bright and open, modern kitchen
Trent Bell Photography
Idéer för ett 60 tals vit kök, med en integrerad diskho, släta luckor, vita skåp, bänkskiva i rostfritt stål, stänkskydd med metallisk yta, rostfria vitvaror, betonggolv, en köksö och grått golv
Idéer för ett 60 tals vit kök, med en integrerad diskho, släta luckor, vita skåp, bänkskiva i rostfritt stål, stänkskydd med metallisk yta, rostfria vitvaror, betonggolv, en köksö och grått golv

2020 New Construction - Designed + Built + Curated by Steven Allen Designs, LLC - 3 of 5 of the Nouveau Bungalow Series. Inspired by New Mexico Artist Georgia O' Keefe. Featuring Sunset Colors + Vintage Decor + Houston Art + Concrete Countertops + Custom White Oak and White Cabinets + Handcrafted Tile + Frameless Glass + Polished Concrete Floors + Floating Concrete Shelves + 48" Concrete Pivot Door + Recessed White Oak Base Boards + Concrete Plater Walls + Recessed Joist Ceilings + Drop Oak Dining Ceiling + Designer Fixtures and Decor.
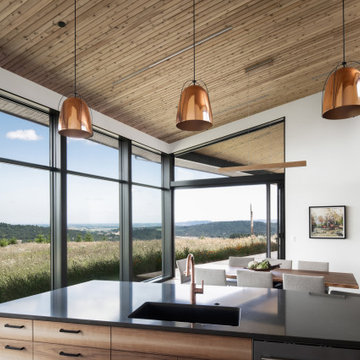
Big Leaf @ Solsbury Hill
Location: Sheridan, OR
Type: Custom Home
Credits
Design: Matthew O. Daby - M.O.Daby Design
Interior design: Angela Mechaley - M.O.Daby Design
Construction: Cellar Ridge Construction
Structural engineer: BKE Inc.
Photography: Erin Riddle & Kenton Waltz of KLiK Concepts

Extension and refurbishment of a semi-detached house in Hern Hill.
Extensions are modern using modern materials whilst being respectful to the original house and surrounding fabric.
Views to the treetops beyond draw occupants from the entrance, through the house and down to the double height kitchen at garden level.
From the playroom window seat on the upper level, children (and adults) can climb onto a play-net suspended over the dining table.
The mezzanine library structure hangs from the roof apex with steel structure exposed, a place to relax or work with garden views and light. More on this - the built-in library joinery becomes part of the architecture as a storage wall and transforms into a gorgeous place to work looking out to the trees. There is also a sofa under large skylights to chill and read.
The kitchen and dining space has a Z-shaped double height space running through it with a full height pantry storage wall, large window seat and exposed brickwork running from inside to outside. The windows have slim frames and also stack fully for a fully indoor outdoor feel.
A holistic retrofit of the house provides a full thermal upgrade and passive stack ventilation throughout. The floor area of the house was doubled from 115m2 to 230m2 as part of the full house refurbishment and extension project.
A huge master bathroom is achieved with a freestanding bath, double sink, double shower and fantastic views without being overlooked.
The master bedroom has a walk-in wardrobe room with its own window.
The children's bathroom is fun with under the sea wallpaper as well as a separate shower and eaves bath tub under the skylight making great use of the eaves space.
The loft extension makes maximum use of the eaves to create two double bedrooms, an additional single eaves guest room / study and the eaves family bathroom.
5 bedrooms upstairs.
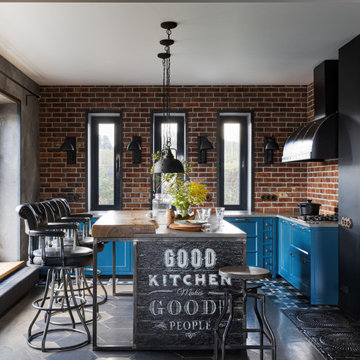
Exempel på ett mellanstort industriellt grå grått kök, med en dubbel diskho, blå skåp, bänkskiva i betong, stänkskydd i tegel, svarta vitvaror, betonggolv, en köksö och grått golv
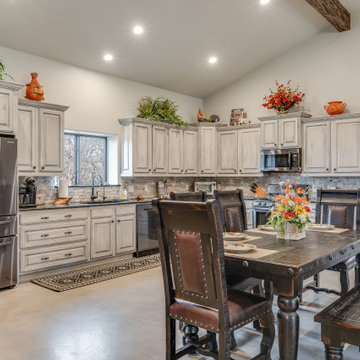
Rustic finishes on this custom barndo kitchen. Rustic beams, faux finish cabinets and concrete floors.
Idéer för mellanstora rustika svart kök, med en undermonterad diskho, luckor med upphöjd panel, grå skåp, granitbänkskiva, grått stänkskydd, stänkskydd i stenkakel, rostfria vitvaror, betonggolv och grått golv
Idéer för mellanstora rustika svart kök, med en undermonterad diskho, luckor med upphöjd panel, grå skåp, granitbänkskiva, grått stänkskydd, stänkskydd i stenkakel, rostfria vitvaror, betonggolv och grått golv
1 727 foton på kök, med betonggolv
7