2 653 foton på kök, med betonggolv
Sortera efter:
Budget
Sortera efter:Populärt i dag
41 - 60 av 2 653 foton
Artikel 1 av 3

Inspiration för ett litet funkis linjärt kök med öppen planlösning, med släta luckor, skåp i mörkt trä, bänkskiva i kvarts, vitt stänkskydd, stänkskydd i tunnelbanekakel, rostfria vitvaror, betonggolv, en undermonterad diskho och gult golv
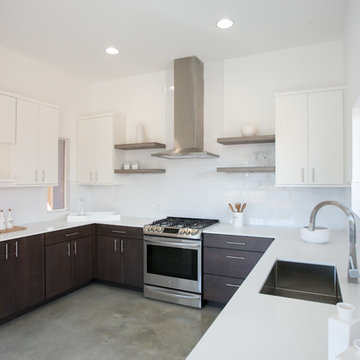
Photo by Jonathan Garza
Idéer för att renovera ett mellanstort funkis kök, med en undermonterad diskho, släta luckor, skåp i mörkt trä, bänkskiva i kvartsit, vitt stänkskydd, stänkskydd i tunnelbanekakel, rostfria vitvaror och betonggolv
Idéer för att renovera ett mellanstort funkis kök, med en undermonterad diskho, släta luckor, skåp i mörkt trä, bänkskiva i kvartsit, vitt stänkskydd, stänkskydd i tunnelbanekakel, rostfria vitvaror och betonggolv

Set within the Carlton Square Conservation Area in East London, this two-storey end of terrace period property suffered from a lack of natural light, low ceiling heights and a disconnection to the garden at the rear.
The clients preference for an industrial aesthetic along with an assortment of antique fixtures and fittings acquired over many years were an integral factor whilst forming the brief. Steel windows and polished concrete feature heavily, allowing the enlarged living area to be visually connected to the garden with internal floor finishes continuing externally. Floor to ceiling glazing combined with large skylights help define areas for cooking, eating and reading whilst maintaining a flexible open plan space.
This simple yet detailed project located within a prominent Conservation Area required a considered design approach, with a reduced palette of materials carefully selected in response to the existing building and it’s context.
Photographer: Simon Maxwell
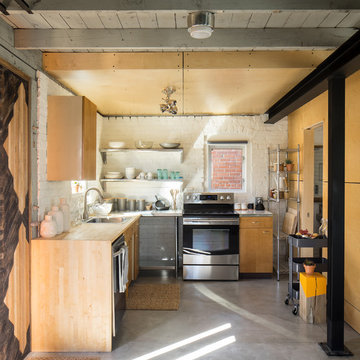
www.davidlauerphotography.com
Inredning av ett industriellt litet l-kök, med träbänkskiva, rostfria vitvaror, betonggolv, en nedsänkt diskho, öppna hyllor och vitt stänkskydd
Inredning av ett industriellt litet l-kök, med träbänkskiva, rostfria vitvaror, betonggolv, en nedsänkt diskho, öppna hyllor och vitt stänkskydd
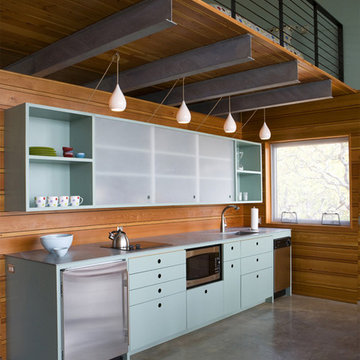
Inspiration för små moderna linjära kök med öppen planlösning, med en undermonterad diskho, öppna hyllor, blå skåp, bänkskiva i rostfritt stål, rostfria vitvaror och betonggolv

This three story loft development was the harbinger of the
revitalization movement in Downtown Phoenix. With a versatile
layout and industrial finishes, Studio D’s design softened
the space while retaining the commercial essence of the loft.
The design focused primarily on furniture and fixtures with some material selections.
Targeting a high end aesthetic, the design lead was able to
value engineer the budget by mixing custom designed pieces
with retail pieces, concentrating the effort on high impact areas.

Idéer för att renovera ett stort vintage kök, med en nedsänkt diskho, luckor med upphöjd panel, vita skåp, träbänkskiva, vita vitvaror, betonggolv och grått golv
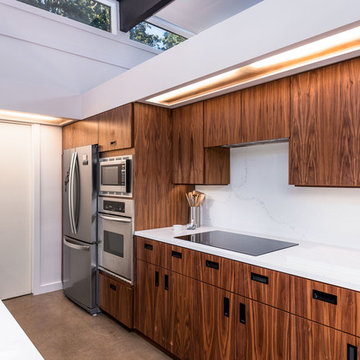
Re-purposed cabinetry, this Mid-Modern kitchen remodel features new cabinet walnut flat panel fronts, panels, and trim, quartz countertop, built in appliances, under mount sink, and custom built open shelving.
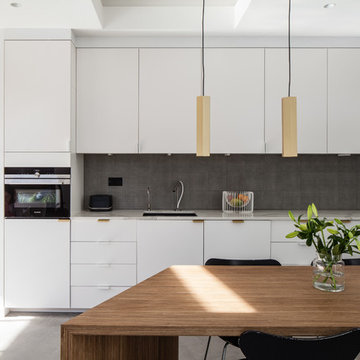
Photo: Adelina Iliev Photography
Idéer för att renovera ett funkis vit linjärt vitt kök och matrum, med en undermonterad diskho, släta luckor, vita skåp, grått stänkskydd, rostfria vitvaror, betonggolv och grått golv
Idéer för att renovera ett funkis vit linjärt vitt kök och matrum, med en undermonterad diskho, släta luckor, vita skåp, grått stänkskydd, rostfria vitvaror, betonggolv och grått golv
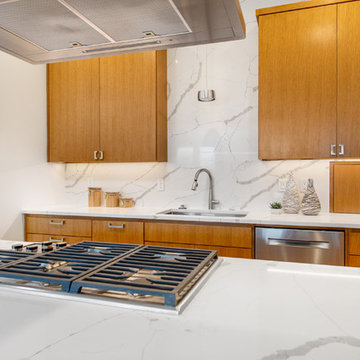
Idéer för ett mellanstort 60 tals vit kök, med en undermonterad diskho, skåp i shakerstil, skåp i mellenmörkt trä, bänkskiva i kvartsit, vitt stänkskydd, stänkskydd i sten, rostfria vitvaror, betonggolv och beiget golv

Jenny was open to using IKEA cabinetry throughout, but ultimately decided on Semihandmade’s Light Gray Shaker door style. “I wanted to maximize storage, maintain affordability, and spice up visual interest by mixing up shelving and closed cabinets,” she says. “And I wanted to display nice looking things and hide uglier things, like Tupperware pieces.” This was key as her original kitchen was dark, cramped and had inefficient storage, such as wire racks pressed up against her refrigerator and limited counter space. To remedy this, the upper cabinetry is mixed asymmetrically throughout, over the long run of countertops along the wall by the refrigerator and above the food prep area and above the stove. “Stylistically, these cabinets blended well with the butcher block countertops and the large Moroccan/Spanish tile design on the floor,” she notes.

Adriano Castelli © 2018 Houzz
Bild på ett medelhavsstil grå grått kök, med en nedsänkt diskho, öppna hyllor, grå skåp, bänkskiva i betong, vitt stänkskydd, rostfria vitvaror, betonggolv och grått golv
Bild på ett medelhavsstil grå grått kök, med en nedsänkt diskho, öppna hyllor, grå skåp, bänkskiva i betong, vitt stänkskydd, rostfria vitvaror, betonggolv och grått golv

custom reclaimed pine shelves on hidden steel brackets
Fireclay Tile - color 'Jade'
Silestone Blanco City countertops
Schoolhouse Electric Alabax pendants
IKEA cabinets
Leonid Furmansky Photography

Im ehemaligen Hühnerstall findet sich nun die Küche. Ein Küchenblock mit einer Natursteinplatte mit eingefrästem Becken und Fronten aus Zinn wird ergänzt durch eine offene Zeile aus Stahl und Holz gegenüber, die zusammen die freundliche "Kochwerkstatt" bilden.
Foto: Sorin Morar
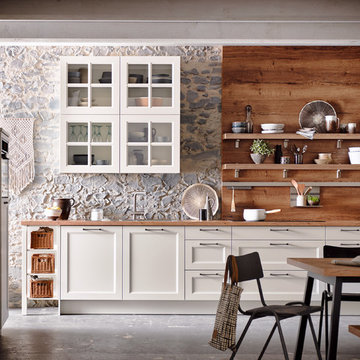
Bild på ett mellanstort vintage linjärt kök och matrum, med vita skåp, luckor med infälld panel, träbänkskiva, betonggolv och grått golv
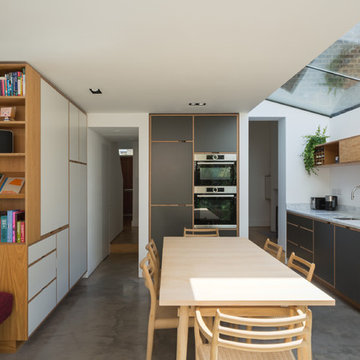
Idéer för funkis kök, med en undermonterad diskho, släta luckor, marmorbänkskiva, integrerade vitvaror, betonggolv och grått golv
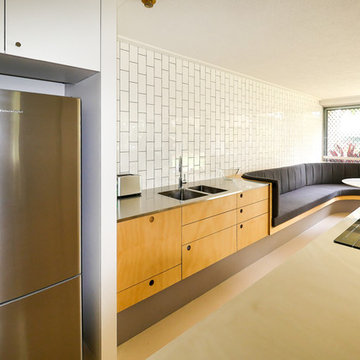
Idéer för små 60 tals kök, med en integrerad diskho, släta luckor, skåp i ljust trä, bänkskiva i rostfritt stål, stänkskydd i tunnelbanekakel, rostfria vitvaror, betonggolv och beiget golv
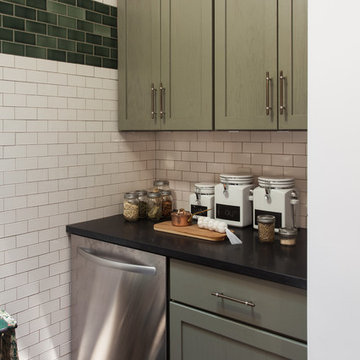
Idéer för ett litet, avskilt klassiskt l-kök, med en undermonterad diskho, släta luckor, gröna skåp, granitbänkskiva, grönt stänkskydd, stänkskydd i keramik, vita vitvaror, betonggolv och brunt golv
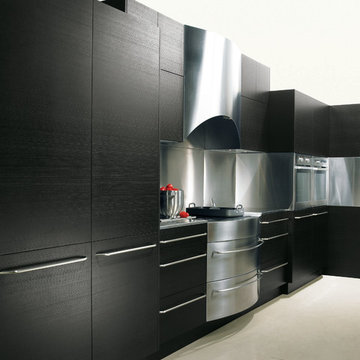
Foto på ett avskilt, stort funkis l-kök, med släta luckor, skåp i mörkt trä, bänkskiva i rostfritt stål, stänkskydd med metallisk yta, stänkskydd i metallkakel, rostfria vitvaror och betonggolv
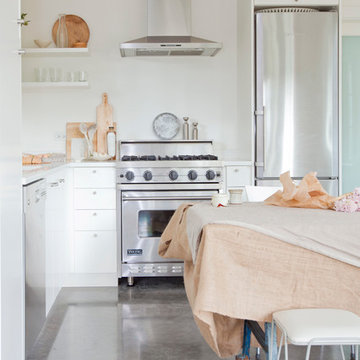
Janis Nicolay
Skandinavisk inredning av ett litet kök, med släta luckor, vita skåp, rostfria vitvaror och betonggolv
Skandinavisk inredning av ett litet kök, med släta luckor, vita skåp, rostfria vitvaror och betonggolv
2 653 foton på kök, med betonggolv
3