2 883 foton på kök, med blå skåp och bänkskiva i koppar
Sortera efter:
Budget
Sortera efter:Populärt i dag
121 - 140 av 2 883 foton
Artikel 1 av 3
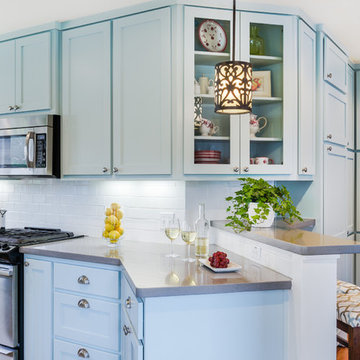
Carlos Barron Photography
Idéer för att renovera ett 60 tals kök, med en rustik diskho, skåp i shakerstil, blå skåp, bänkskiva i koppar, vitt stänkskydd, stänkskydd i tunnelbanekakel, rostfria vitvaror och mellanmörkt trägolv
Idéer för att renovera ett 60 tals kök, med en rustik diskho, skåp i shakerstil, blå skåp, bänkskiva i koppar, vitt stänkskydd, stänkskydd i tunnelbanekakel, rostfria vitvaror och mellanmörkt trägolv
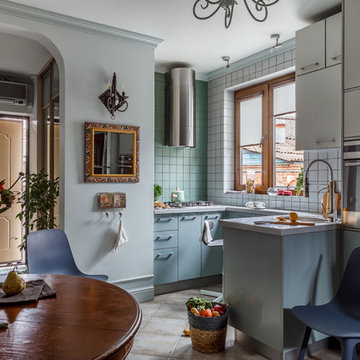
Фотограф Михаил Чекалов
Inredning av ett modernt vit vitt kök, med släta luckor, blå skåp, grönt stänkskydd, stänkskydd i keramik, rostfria vitvaror, en halv köksö, beiget golv, en enkel diskho och bänkskiva i koppar
Inredning av ett modernt vit vitt kök, med släta luckor, blå skåp, grönt stänkskydd, stänkskydd i keramik, rostfria vitvaror, en halv köksö, beiget golv, en enkel diskho och bänkskiva i koppar
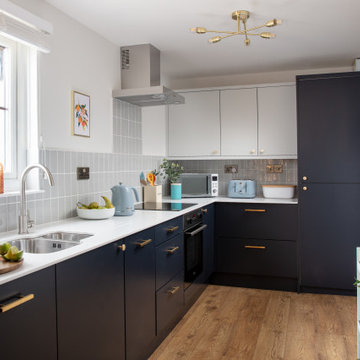
Honouring the eclectic mix of The Old High Street, we used a soft colour palette on the walls and ceilings, with vibrant pops of turmeric, emerald greens, local artwork and bespoke joinery.
The renovation process lasted three months; involving opening up the kitchen to create an open plan living/dining space, along with replacing all the floors, doors and woodwork. Full electrical rewire, as well as boiler install and heating system.
A bespoke kitchen from local Cornish joiners, with metallic door furniture and a strong white worktop has made a wonderful cooking space with views over the water.
Both bedrooms boast woodwork in Lulworth and Oval Room Blue - complimenting the vivid mix of artwork and rich foliage.
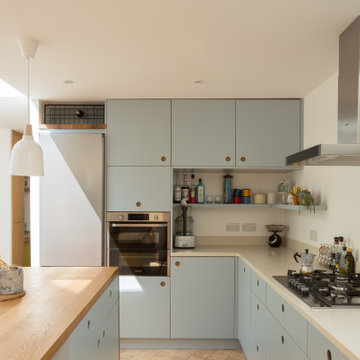
Photo credit: Matthew Smith ( http://www.msap.co.uk)
Bild på ett mellanstort funkis beige beige kök, med en integrerad diskho, släta luckor, blå skåp, bänkskiva i koppar, vitt stänkskydd, rostfria vitvaror, klinkergolv i terrakotta, en köksö och rosa golv
Bild på ett mellanstort funkis beige beige kök, med en integrerad diskho, släta luckor, blå skåp, bänkskiva i koppar, vitt stänkskydd, rostfria vitvaror, klinkergolv i terrakotta, en köksö och rosa golv
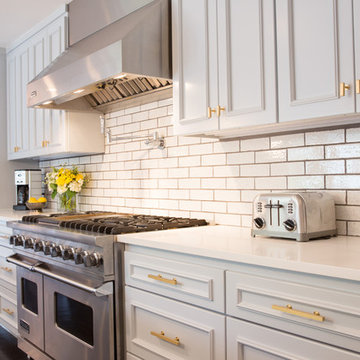
Suzi Neely
Foto på ett vintage linjärt kök, med blå skåp, bänkskiva i koppar, vitt stänkskydd, rostfria vitvaror, mörkt trägolv och en köksö
Foto på ett vintage linjärt kök, med blå skåp, bänkskiva i koppar, vitt stänkskydd, rostfria vitvaror, mörkt trägolv och en köksö
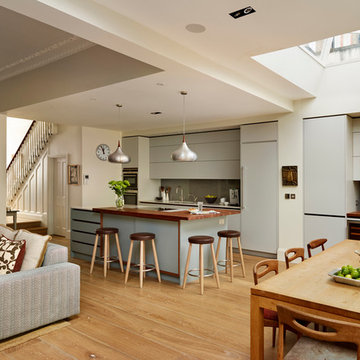
Idéer för att renovera ett stort funkis kök med öppen planlösning, med en undermonterad diskho, släta luckor, blå skåp, bänkskiva i koppar, glaspanel som stänkskydd, rostfria vitvaror, mellanmörkt trägolv och en köksö
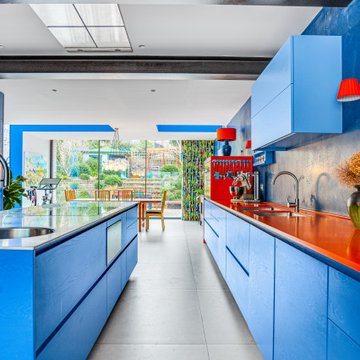
Foto på ett funkis orange kök med öppen planlösning, med släta luckor, blå skåp, bänkskiva i koppar, svarta vitvaror och en köksö
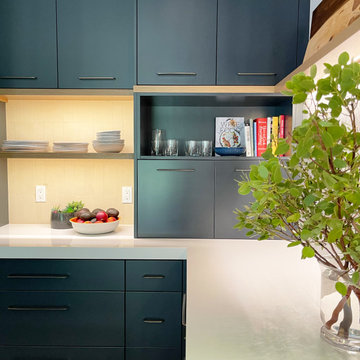
Working with repeat clients is always a dream! The had perfect timing right before the pandemic for their vacation home to get out city and relax in the mountains. This modern mountain home is stunning. Check out every custom detail we did throughout the home to make it a unique experience!
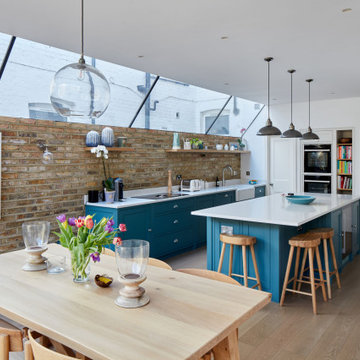
Inspiration för ett mellanstort funkis vit linjärt vitt kök och matrum, med en nedsänkt diskho, skåp i shakerstil, blå skåp, bänkskiva i koppar, brunt stänkskydd, stänkskydd i tegel, integrerade vitvaror, mellanmörkt trägolv, en köksö och brunt golv

Amos Goldreich Architecture has completed an asymmetric brick extension that celebrates light and modern life for a young family in North London. The new layout gives the family distinct kitchen, dining and relaxation zones, and views to the large rear garden from numerous angles within the home.
The owners wanted to update the property in a way that would maximise the available space and reconnect different areas while leaving them clearly defined. Rather than building the common, open box extension, Amos Goldreich Architecture created distinctly separate yet connected spaces both externally and internally using an asymmetric form united by pale white bricks.
Previously the rear plan of the house was divided into a kitchen, dining room and conservatory. The kitchen and dining room were very dark; the kitchen was incredibly narrow and the late 90’s UPVC conservatory was thermally inefficient. Bringing in natural light and creating views into the garden where the clients’ children often spend time playing were both important elements of the brief. Amos Goldreich Architecture designed a large X by X metre box window in the centre of the sitting room that offers views from both the sitting area and dining table, meaning the clients can keep an eye on the children while working or relaxing.
Amos Goldreich Architecture enlivened and lightened the home by working with materials that encourage the diffusion of light throughout the spaces. Exposed timber rafters create a clever shelving screen, functioning both as open storage and a permeable room divider to maintain the connection between the sitting area and kitchen. A deep blue kitchen with plywood handle detailing creates balance and contrast against the light tones of the pale timber and white walls.
The new extension is clad in white bricks which help to bounce light around the new interiors, emphasise the freshness and newness, and create a clear, distinct separation from the existing part of the late Victorian semi-detached London home. Brick continues to make an impact in the patio area where Amos Goldreich Architecture chose to use Stone Grey brick pavers for their muted tones and durability. A sedum roof spans the entire extension giving a beautiful view from the first floor bedrooms. The sedum roof also acts to encourage biodiversity and collect rainwater.
Continues
Amos Goldreich, Director of Amos Goldreich Architecture says:
“The Framework House was a fantastic project to work on with our clients. We thought carefully about the space planning to ensure we met the brief for distinct zones, while also keeping a connection to the outdoors and others in the space.
“The materials of the project also had to marry with the new plan. We chose to keep the interiors fresh, calm, and clean so our clients could adapt their future interior design choices easily without the need to renovate the space again.”
Clients, Tom and Jennifer Allen say:
“I couldn’t have envisioned having a space like this. It has completely changed the way we live as a family for the better. We are more connected, yet also have our own spaces to work, eat, play, learn and relax.”
“The extension has had an impact on the entire house. When our son looks out of his window on the first floor, he sees a beautiful planted roof that merges with the garden.”
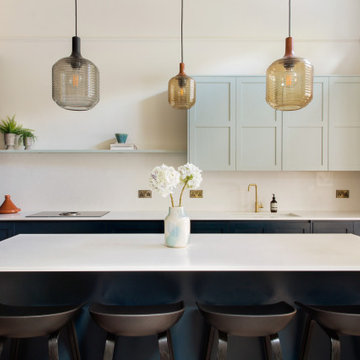
Multifunctional at its core, this kitchen is designed for cooking, eating and entertaining.
Painted in a calming mint green and bluey grey, the cabinetry is paired with a light-enhancing Bianco Mysterio worktop.
Super cool metallic bar stools and coloured glass lamp shades add a modern flair to this design.
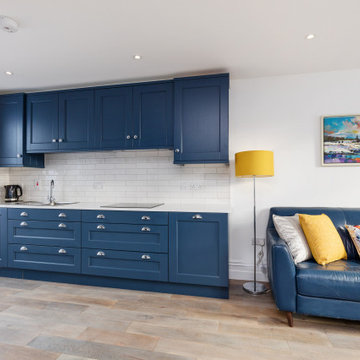
Traditional painted kitchen with subway tile splashback
Idéer för små vintage linjära vitt kök med öppen planlösning, med en enkel diskho, skåp i shakerstil, blå skåp, bänkskiva i koppar, vitt stänkskydd, stänkskydd i tunnelbanekakel, integrerade vitvaror, mellanmörkt trägolv och brunt golv
Idéer för små vintage linjära vitt kök med öppen planlösning, med en enkel diskho, skåp i shakerstil, blå skåp, bänkskiva i koppar, vitt stänkskydd, stänkskydd i tunnelbanekakel, integrerade vitvaror, mellanmörkt trägolv och brunt golv
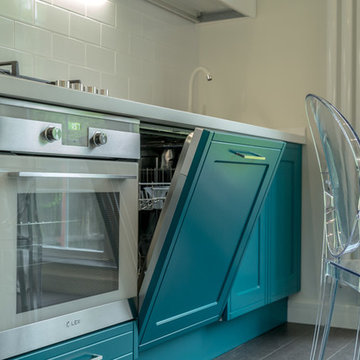
Bild på ett maritimt vit vitt kök, med en undermonterad diskho, luckor med glaspanel, blå skåp, bänkskiva i koppar, vitt stänkskydd, stänkskydd i tunnelbanekakel och vita vitvaror
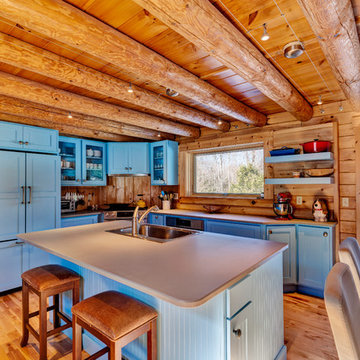
GBH Photography, Lauren Nelson
Idéer för ett mellanstort rustikt grå kök, med skåp i shakerstil, blå skåp, bänkskiva i koppar, en köksö, en enkel diskho, stänkskydd i trä, mellanmörkt trägolv och integrerade vitvaror
Idéer för ett mellanstort rustikt grå kök, med skåp i shakerstil, blå skåp, bänkskiva i koppar, en köksö, en enkel diskho, stänkskydd i trä, mellanmörkt trägolv och integrerade vitvaror

An open-plan bright and charming basement kitchen uses a clever blend of colours and tones which complement each other beautifully, creating a contemporary feel. A white Corian work top wraps around grey silk finished lacquered cupboard doors and draws. Terracotta hexagonal floor tiles bounce off the original brick work above the oven adding a traditional touch.
David Giles
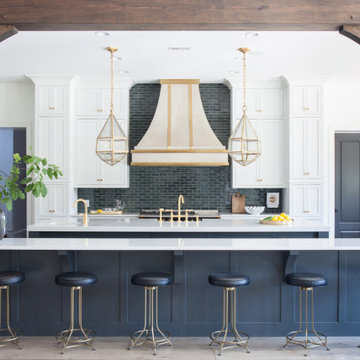
Divine - Aurea Stone
Inredning av ett klassiskt mycket stort vit vitt parallellkök, med skåp i shakerstil, blå skåp, bänkskiva i koppar, grått stänkskydd, stänkskydd i tunnelbanekakel, flera köksöar och beiget golv
Inredning av ett klassiskt mycket stort vit vitt parallellkök, med skåp i shakerstil, blå skåp, bänkskiva i koppar, grått stänkskydd, stänkskydd i tunnelbanekakel, flera köksöar och beiget golv

Gilda Cevasco
Idéer för att renovera ett mellanstort maritimt vit vitt kök, med en integrerad diskho, släta luckor, blå skåp, bänkskiva i koppar, grått stänkskydd, glaspanel som stänkskydd, vita vitvaror, travertin golv och beiget golv
Idéer för att renovera ett mellanstort maritimt vit vitt kök, med en integrerad diskho, släta luckor, blå skåp, bänkskiva i koppar, grått stänkskydd, glaspanel som stänkskydd, vita vitvaror, travertin golv och beiget golv
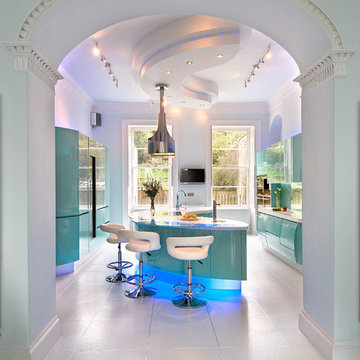
Inspiration för ett avskilt, stort funkis parallellkök, med en integrerad diskho, släta luckor, bänkskiva i koppar, grönt stänkskydd, glaspanel som stänkskydd, rostfria vitvaror, klinkergolv i keramik, en köksö och blå skåp
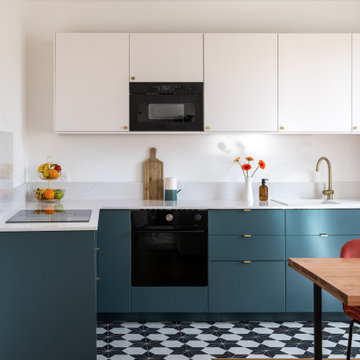
Rénovation complète d'un appartement haussmmannien de 70m2 dans le 14ème arr. de Paris. Les espaces ont été repensés pour créer une grande pièce de vie regroupant la cuisine, la salle à manger et le salon. Les espaces sont sobres et colorés. Pour optimiser les rangements et mettre en valeur les volumes, le mobilier est sur mesure, il s'intègre parfaitement au style de l'appartement haussmannien.
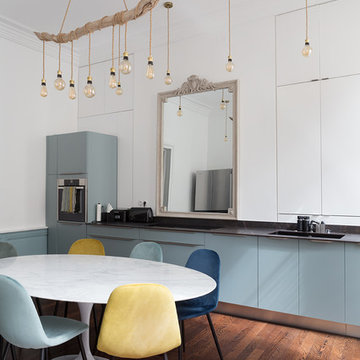
Inspiration för avskilda, stora moderna linjära brunt kök, med blå skåp, bänkskiva i koppar och mörkt trägolv
2 883 foton på kök, med blå skåp och bänkskiva i koppar
7