4 769 foton på kök, med blå skåp och beiget golv
Sortera efter:
Budget
Sortera efter:Populärt i dag
161 - 180 av 4 769 foton
Artikel 1 av 3

Idéer för mellanstora vintage beige kök, med en rustik diskho, skåp i shakerstil, blå skåp, rostfria vitvaror, en halv köksö, beiget golv, marmorbänkskiva och klinkergolv i porslin

Idéer för ett stort retro grå kök, med en integrerad diskho, blå skåp, bänkskiva i kvartsit, grönt stänkskydd, stänkskydd i keramik, rostfria vitvaror, ljust trägolv, en köksö och beiget golv
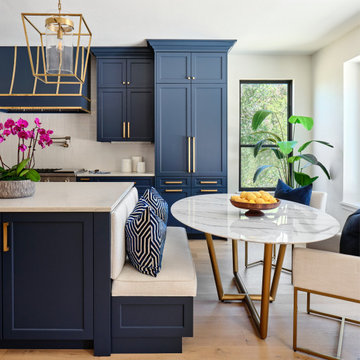
This bright and sophisticated kitchen features deep blue custom cabinets and a built-in banquette at the end of the 11' long island. White oak floors add character and warmth. The antique gold cabinet hardware and gold lighting fixtures contrast beautifully against the rich cabinet color. Special features include a custom range hood with gold strapping, a pot filler, paneled refrigerator and freezer columns, two paneled dishwashers, a pullout recycling center under the tall cabinets and Monogram appliances (double ovens are not shown in the photos). The built-in banquette bench is upholstered in a kid friendly performance fabric and features storage drawers beneath the seating. An oval marble topped table compliments the banquette bench perfectly. The adjoining room, a wine library, flows beautifully with the kitchen space and features a tall wine column that can house over 150 bottles of wine and custom bookcases that showcase both open and closed storage. The wine library countertop features a durable quartz top and built-in electrical outlets.
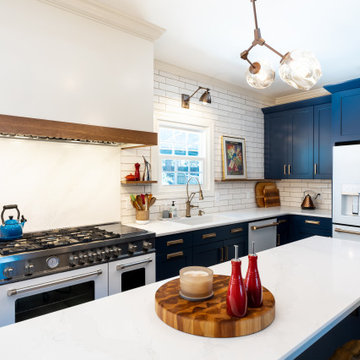
48" stove and cooktop with custom hood. Oak accent wall shelf.
Idéer för avskilda, mellanstora vitt parallellkök, med en undermonterad diskho, skåp i shakerstil, blå skåp, bänkskiva i kvarts, vitt stänkskydd, stänkskydd i keramik, vita vitvaror, klinkergolv i porslin, en köksö och beiget golv
Idéer för avskilda, mellanstora vitt parallellkök, med en undermonterad diskho, skåp i shakerstil, blå skåp, bänkskiva i kvarts, vitt stänkskydd, stänkskydd i keramik, vita vitvaror, klinkergolv i porslin, en köksö och beiget golv
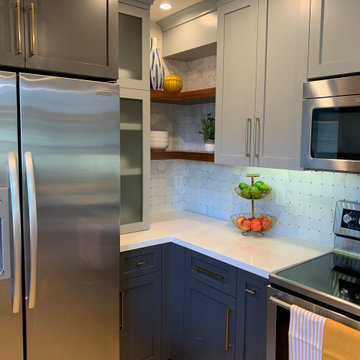
Idéer för mellanstora funkis vitt kök, med en undermonterad diskho, skåp i shakerstil, blå skåp, bänkskiva i kvarts, vitt stänkskydd, stänkskydd i marmor, rostfria vitvaror, laminatgolv och beiget golv

www.genevacabinet.com . . . Geneva Cabinet Company, Lake Geneva WI, Kitchen with NanaWall window to screened in porch, Medallion Gold cabinetry, painted white cabinetry with Navy island, cooktop in island, cabinetry to ceiling with upper display cabinets, paneled ceiling, nautical lighting,

Like most kitchens, this basement bar kitchenette was all about the materials. Making the right selections is critical to a project's success, especially a kitchen, so how does that work?
To make sure we get the selections right, we follow a plan, or more accurately, a selection sequence, that ensures we make the right selections in the right order.
For kitchens and bathrooms, material selections follow a simple cadence - one, two, three. First countertops and tile, then plumbing fixtures, and, finally, hardware and accessories.
So, why countertops and tile first?
Simple, they have the greatest impact on the look, color, and mood of a room, and, much like the foundation, they are critical to the stability of a house. Selecting the right countertops (and corresponding tile) is critical to the aesthetic stability of a space.
In our three step process, the selection of countertops is intricately linked to the selection of tile. Yes, we begin with the countertops, but tile selection is only a half step behind. The two materials work in tandem given their proximity to each other ( often they actually touch each other).
Another consideration is selection flexibility. There are literally hundreds of thousands of tile options, making it easier to find the right tile to match the chosen countertops than it is to find countertops to match a specific tile.
To the cool and creamy quartzite countertop, we added a dark, rich counterpart - walnut. The elevated countertop, the one where friends sit and upon which drinks are set is warm and welcoming.
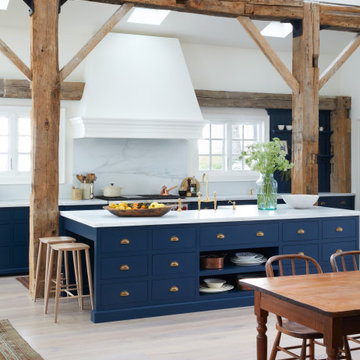
Exempel på ett mycket stort lantligt vit vitt kök, med en rustik diskho, släta luckor, blå skåp, marmorbänkskiva, vitt stänkskydd, stänkskydd i marmor, rostfria vitvaror, ljust trägolv, en köksö och beiget golv

This kitchens demeanour is one of quiet function, designed for effortless prepping and cooking and with space to socialise with friends and family. The unusual curved island in dusted oak veneer and finished in our unique paint colour, Periwinkle offers seating for eating and chatting. The handmade cabinets of this blue kitchen design are individually specified and perfectly positioned to maximise every inch of space.
Family kitchens deserve a family-sized centrepiece and this curved island is a real talking point. It’s a modern take on a traditional concept with integrated sink, high-end appliances and a spacious, sweeping breakfast bar. The solid Silestone worktop in Snowy Ibiza is in striking contrast to the Periwinkle finish proving that style and practicality can go hand-in-hand.
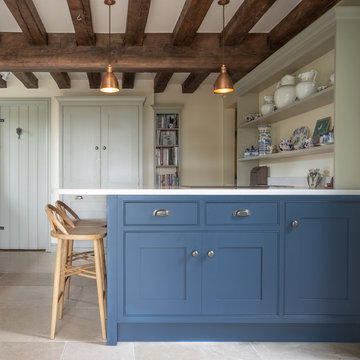
This sweet and delightful cottage is a gardener’s paradise. The kitchen area flows gently down into a conservatory with a more formal dining table between the two.
The brief was to create a kitchen design around their existing Aga which sat in a brick recessed chimney breast and include a small informal seating area with an additional cooking station for the summer months. This was achieved by designing a peninsular type cabinet with hob, oven and a projecting worktop for sitting at. As keen gardeners, another item on the wish list was a home for coats and shoes, with wooden pegs and a hinged seat containing under storage for footwear.
Find out more on our website...
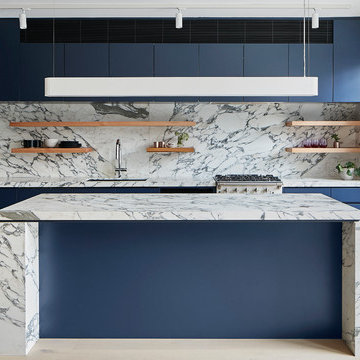
Bold colour, striking marble and the warmth of timber combine in this gorgeous kitchen. The timber shelves add warmth and allow for the client to display their glassware and Jardan dinnerware.
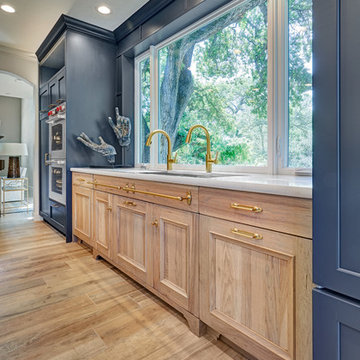
Meal preparation & clean-up is a group activity for this family of 5, and full days are spent baking, cooking & canning together. They needed more functional storage and wished for a spacious and beautiful place to congregate and work seamlessly together. The peninsula and non-structural arch that divided the kitchen from the family room were removed in order to create a large open area. Also removed were the dated soffits which instantly created the feeling of higher ceilings and allowed a feature wall of beautiful encaustic tiles to run all the way up behind the custom plaster hood.
Turning and positioning the new island along the width of the window wall gave the family twice as much counter space and seating. The space that was once a hallway became the perfect place to position a dining table. The new 8' window washes the space in an abundance of inviting natural daylight, showcasing views to the greenbelt adjacent to their property. The hand distressed hickory cabinet run - custom designed to house a 5' Galley Workstation - has a furniture feel and its own distinctive hardware.
Classic patterned encaustic tiles and favorite colors were incorporated to reflect the family's preferences for a modern Spanish colonial feel. Wood grain porcelain tile floors make for easy cleanup for an active family with kids and dogs and a pool.
Photo credit: Fred Donham of Photographerlink

The Kensington blue kitchen was individually designed and hand made by Tim Wood Ltd.
This light and airy contemporary kitchen features Carrara marble worktops and a large central island with a large double French farmhouse sink. One side of the island features a bar area for high stools. The kitchen and its design flow through to the utility room which also has a high microwave oven. This room can be shut off by means of a hidden recessed sliding door.
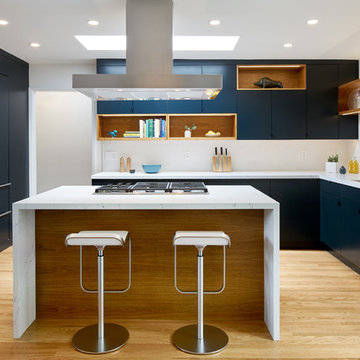
Mark Compton
Inredning av ett 50 tals mellanstort vit vitt kök, med släta luckor, blå skåp, bänkskiva i kvartsit, vitt stänkskydd, integrerade vitvaror, en köksö, en undermonterad diskho, stänkskydd i tunnelbanekakel, ljust trägolv och beiget golv
Inredning av ett 50 tals mellanstort vit vitt kök, med släta luckor, blå skåp, bänkskiva i kvartsit, vitt stänkskydd, integrerade vitvaror, en köksö, en undermonterad diskho, stänkskydd i tunnelbanekakel, ljust trägolv och beiget golv
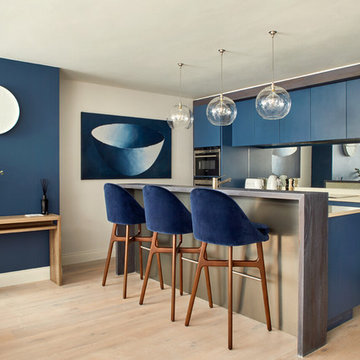
Inspiration för ett funkis beige beige parallellkök, med släta luckor, blå skåp, bänkskiva i koppar, spegel som stänkskydd, ljust trägolv, en köksö och beiget golv

Kitchen.
Built by Crestwood Construction.
Photo by Jeff Freeman.
Rhino on countertop.
Idéer för mellanstora funkis vitt kök, med en integrerad diskho, släta luckor, blå skåp, bänkskiva i kvarts, vitt stänkskydd, stänkskydd i porslinskakel, integrerade vitvaror, ljust trägolv, en köksö och beiget golv
Idéer för mellanstora funkis vitt kök, med en integrerad diskho, släta luckor, blå skåp, bänkskiva i kvarts, vitt stänkskydd, stänkskydd i porslinskakel, integrerade vitvaror, ljust trägolv, en köksö och beiget golv
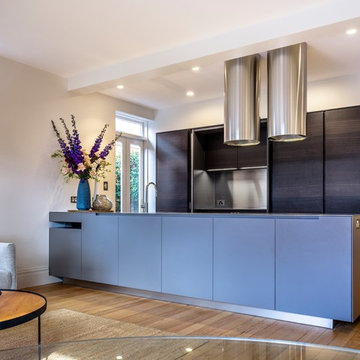
Idéer för ett modernt kök med öppen planlösning, med släta luckor, blå skåp, ljust trägolv, en halv köksö och beiget golv
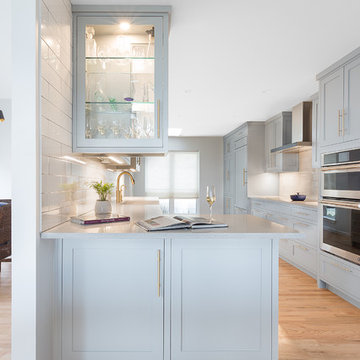
Meg Mulloy
Exempel på ett klassiskt vit vitt parallellkök, med en rustik diskho, skåp i shakerstil, blå skåp, vitt stänkskydd, stänkskydd i tunnelbanekakel, integrerade vitvaror, ljust trägolv, en halv köksö och beiget golv
Exempel på ett klassiskt vit vitt parallellkök, med en rustik diskho, skåp i shakerstil, blå skåp, vitt stänkskydd, stänkskydd i tunnelbanekakel, integrerade vitvaror, ljust trägolv, en halv köksö och beiget golv
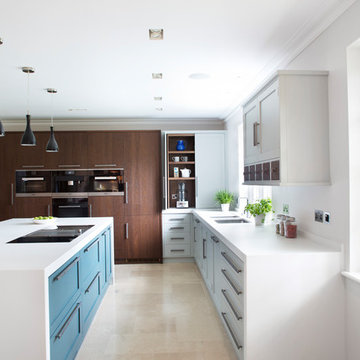
Rencraft are proud to present this bespoke kitchen design which offers a contemporary take on coastal style.
Coastal styling is usually defined by the use of natural textures such as driftwood combined with coastal colour schemes that typically feature sea greens, sky blues and plenty of sun-bleached whites.
This recent Rencraft install offers a contemporary spin on the seaside inspired trend.
Starting with the colour scheme, the room brings together two different shades of blue. The delicate sky blue hue used on the hand-painted cabinets around the edge of the room is evocative of clear blue skies and bright summer days, while the darker green blue shade used on the island gives a hint of the ocean.
There is a nod to nature with the inclusion of the textured Smoked Oak door panels which surround the Miele oven stack, and these are complemented with the custom made ‘ripple textured’ hammered bar handles which also add a ‘watery’ feel.
The bright white Dekton worktop with waterfall edge further continues this theme.

Bilder von Markus Nilling | www.nilling.eu
Exempel på ett avskilt, litet modernt vit vitt u-kök, med en integrerad diskho, släta luckor, blå skåp, vitt stänkskydd, svarta vitvaror och beiget golv
Exempel på ett avskilt, litet modernt vit vitt u-kök, med en integrerad diskho, släta luckor, blå skåp, vitt stänkskydd, svarta vitvaror och beiget golv
4 769 foton på kök, med blå skåp och beiget golv
9