Kök
Sortera efter:
Budget
Sortera efter:Populärt i dag
81 - 100 av 790 foton
Artikel 1 av 3
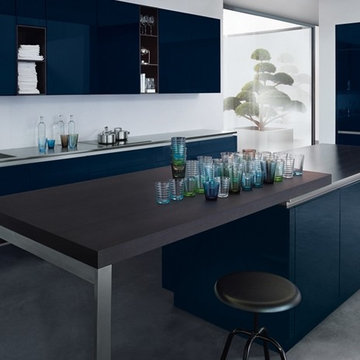
Idéer för att renovera ett stort funkis kök, med släta luckor, blå skåp, rostfria vitvaror, betonggolv och en köksö
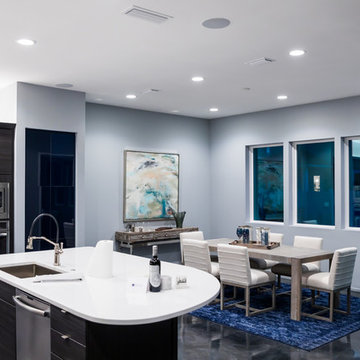
This modern beach house in Jacksonville Beach features a large, open entertainment area consisting of great room, kitchen, dining area and lanai. A unique second-story bridge over looks both foyer and great room. Polished concrete floors and horizontal aluminum stair railing bring a contemporary feel. The kitchen shines with European-style cabinetry and GE Profile appliances. The private upstairs master suite is situated away from other bedrooms and features a luxury master shower and floating double vanity. Two roomy secondary bedrooms share an additional bath. Photo credit: Deremer Studios
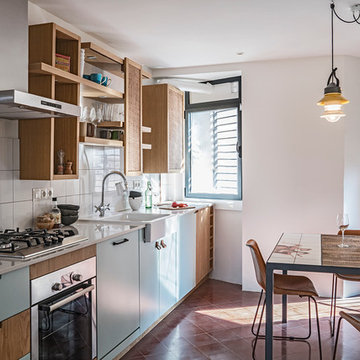
Margaret Stepien
Foto på ett litet medelhavsstil linjärt kök och matrum, med en enkel diskho, öppna hyllor, blå skåp, bänkskiva i kvarts, vitt stänkskydd, stänkskydd i keramik, rostfria vitvaror och betonggolv
Foto på ett litet medelhavsstil linjärt kök och matrum, med en enkel diskho, öppna hyllor, blå skåp, bänkskiva i kvarts, vitt stänkskydd, stänkskydd i keramik, rostfria vitvaror och betonggolv
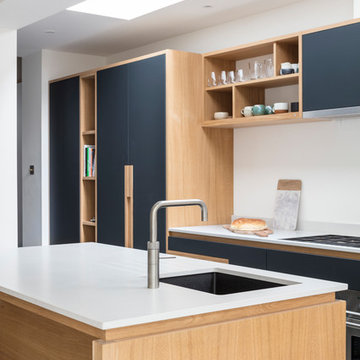
The island provides plenty of preparation space and divides the kitchen from the dining area to make a sociable space.
The skylight adds to the linear design of the kitchen.
Photo: Nathalie Priem
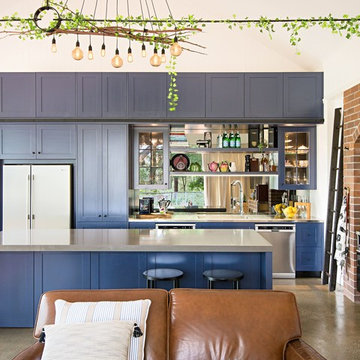
Foto på ett eklektiskt kök, med skåp i shakerstil, blå skåp, bänkskiva i rostfritt stål, rostfria vitvaror, betonggolv, en köksö och grått golv
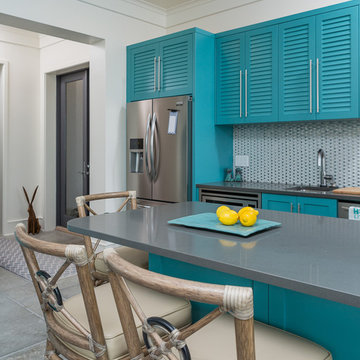
Greg Riegler
Inspiration för mellanstora maritima kök, med en enkel diskho, skåp i shakerstil, blå skåp, bänkskiva i koppar, grått stänkskydd, spegel som stänkskydd, rostfria vitvaror, betonggolv och en köksö
Inspiration för mellanstora maritima kök, med en enkel diskho, skåp i shakerstil, blå skåp, bänkskiva i koppar, grått stänkskydd, spegel som stänkskydd, rostfria vitvaror, betonggolv och en köksö

Extension and refurbishment of a semi-detached house in Hern Hill.
Extensions are modern using modern materials whilst being respectful to the original house and surrounding fabric.
Views to the treetops beyond draw occupants from the entrance, through the house and down to the double height kitchen at garden level.
From the playroom window seat on the upper level, children (and adults) can climb onto a play-net suspended over the dining table.
The mezzanine library structure hangs from the roof apex with steel structure exposed, a place to relax or work with garden views and light. More on this - the built-in library joinery becomes part of the architecture as a storage wall and transforms into a gorgeous place to work looking out to the trees. There is also a sofa under large skylights to chill and read.
The kitchen and dining space has a Z-shaped double height space running through it with a full height pantry storage wall, large window seat and exposed brickwork running from inside to outside. The windows have slim frames and also stack fully for a fully indoor outdoor feel.
A holistic retrofit of the house provides a full thermal upgrade and passive stack ventilation throughout. The floor area of the house was doubled from 115m2 to 230m2 as part of the full house refurbishment and extension project.
A huge master bathroom is achieved with a freestanding bath, double sink, double shower and fantastic views without being overlooked.
The master bedroom has a walk-in wardrobe room with its own window.
The children's bathroom is fun with under the sea wallpaper as well as a separate shower and eaves bath tub under the skylight making great use of the eaves space.
The loft extension makes maximum use of the eaves to create two double bedrooms, an additional single eaves guest room / study and the eaves family bathroom.
5 bedrooms upstairs.
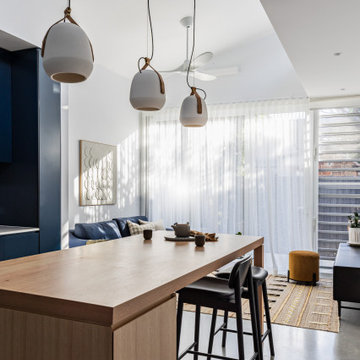
Inspiration för små moderna vitt kök, med en undermonterad diskho, blå skåp, bänkskiva i kvarts, vitt stänkskydd, stänkskydd i keramik, svarta vitvaror, betonggolv, en köksö och grått golv
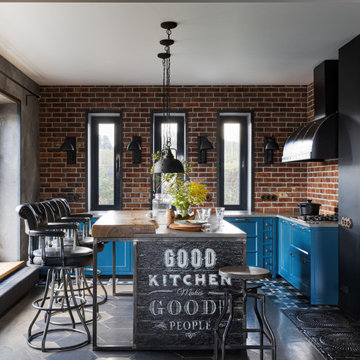
Exempel på ett mellanstort industriellt grå grått kök, med en dubbel diskho, blå skåp, bänkskiva i betong, stänkskydd i tegel, svarta vitvaror, betonggolv, en köksö och grått golv
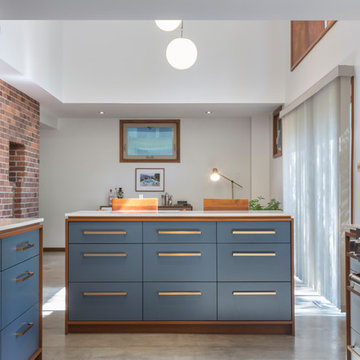
Bob Greenspan
Idéer för att renovera ett mellanstort 60 tals kök, med en undermonterad diskho, släta luckor, blå skåp, bänkskiva i kvarts, grått stänkskydd, stänkskydd i porslinskakel, rostfria vitvaror, betonggolv, en köksö och grått golv
Idéer för att renovera ett mellanstort 60 tals kök, med en undermonterad diskho, släta luckor, blå skåp, bänkskiva i kvarts, grått stänkskydd, stänkskydd i porslinskakel, rostfria vitvaror, betonggolv, en köksö och grått golv
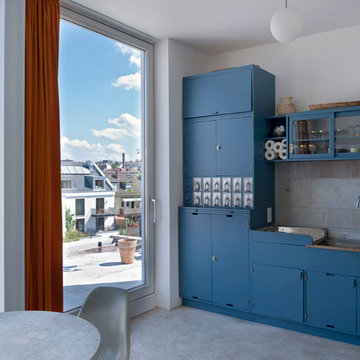
Exempel på ett litet modernt linjärt kök och matrum, med en dubbel diskho, blå skåp, grått stänkskydd, betonggolv, släta luckor, stänkskydd i stenkakel och integrerade vitvaror
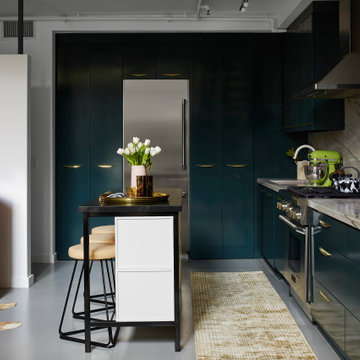
Idéer för att renovera ett litet funkis grå grått kök, med en undermonterad diskho, släta luckor, blå skåp, bänkskiva i kvartsit, grått stänkskydd, stänkskydd i sten, rostfria vitvaror, betonggolv, en köksö och grått golv

Architecture and Design Refurbishment - Newtown – 120 sqm.
Cradle Design worked closely with the owner and builder of Built Complete, to undertake a full remodel of this once run-down terrace in the Sydney inner suburb of Newtown. The result, a high-end home design with modern and minimalistic appeal. The contemporary architecture and design boasts an open-plan living, dining, and kitchen, decorated with mid-century furniture including the owner's antique record player and sideboard.
Complimenting the living area, the kitchen has been modelled on a 1950’s interior design style with pastel pinks and blues and retro Smeg appliances. Adjoining the kitchen, the dining area is steeped in natural light through strategically placed sky-lights and a wall of bi-fold doors. These doors open the home up to tropical gardens creating a relaxed indoor-outdoor space. Featuring original French doors, the second bedroom opens onto the main veranda while the master bedroom opens onto the tranquil rooftop garden.
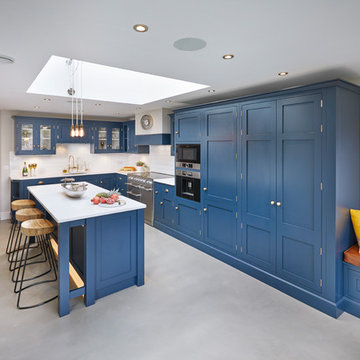
A bespoke, handmade Shaker style kitchen with ‘in-frame’ mortice and tennon jointed doors hung with traditional burnished brass butt hinges. This luxurious kitchen features Oak dovetailed and polished drawer boxes on soft-close concealed runners and rigid Birch plywood carcasses.
All units have been factory painted in Basalt Blue from Little Greene Paint & Paper, to complement the worktops in Silestone Quartz Blanco Zeus extreme.
All cup handles and knobs are in burnished brass. The range cooker is by Mercury, whilst all other appliances are from Bosch. The brassware is from Perrin & Rowe.
Harvey Ball Photography Ltd
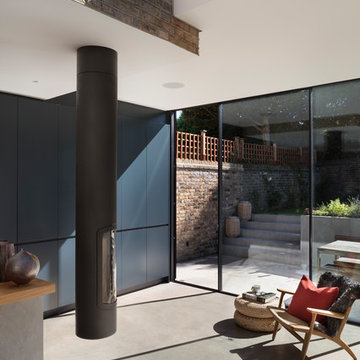
Bild på ett stort funkis kök, med släta luckor, blå skåp, träbänkskiva, betonggolv, en köksö och grått golv
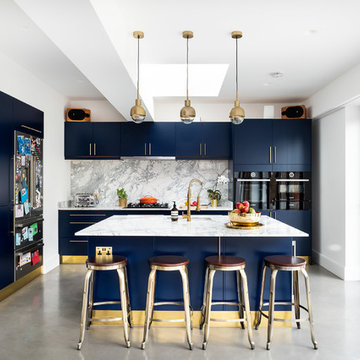
✨The Magic Has Been Sprinkled Again To Another Of Our Project ✨Creating a Kitchen That Truly Shines With Glimmering Brass, Bringing Vintage Roots✨
Sector: Residential
Client: Private
Value £202k.
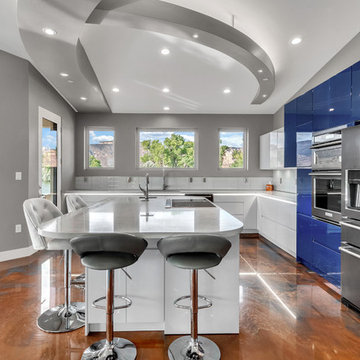
3House Media
Inspiration för mellanstora moderna vitt kök, med en undermonterad diskho, blå skåp, bänkskiva i kvartsit, vitt stänkskydd, stänkskydd i tunnelbanekakel, rostfria vitvaror, betonggolv, en köksö och flerfärgat golv
Inspiration för mellanstora moderna vitt kök, med en undermonterad diskho, blå skåp, bänkskiva i kvartsit, vitt stänkskydd, stänkskydd i tunnelbanekakel, rostfria vitvaror, betonggolv, en köksö och flerfärgat golv
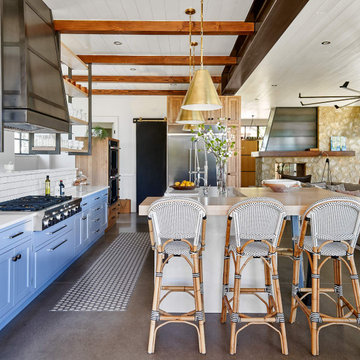
Foto på ett stort lantligt vit kök, med skåp i shakerstil, blå skåp, bänkskiva i kvarts, vitt stänkskydd, stänkskydd i tunnelbanekakel, rostfria vitvaror, betonggolv, en köksö, grått golv och en rustik diskho
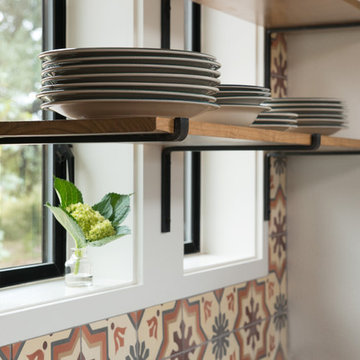
Casey Woods
Idéer för ett stort lantligt kök, med en rustik diskho, skåp i shakerstil, blå skåp, bänkskiva i betong, flerfärgad stänkskydd, stänkskydd i keramik, rostfria vitvaror, betonggolv och en köksö
Idéer för ett stort lantligt kök, med en rustik diskho, skåp i shakerstil, blå skåp, bänkskiva i betong, flerfärgad stänkskydd, stänkskydd i keramik, rostfria vitvaror, betonggolv och en köksö

Concealed pantry with accommodation for a coffee machine, mini sink, and microwave.
Inspiration för ett mellanstort eklektiskt flerfärgad linjärt flerfärgat kök och matrum, med en rustik diskho, skåp i shakerstil, blå skåp, bänkskiva i kvartsit, flerfärgad stänkskydd, betonggolv, en köksö och grått golv
Inspiration för ett mellanstort eklektiskt flerfärgad linjärt flerfärgat kök och matrum, med en rustik diskho, skåp i shakerstil, blå skåp, bänkskiva i kvartsit, flerfärgad stänkskydd, betonggolv, en köksö och grått golv
5