3 363 foton på kök, med blå skåp och blått stänkskydd
Sortera efter:
Budget
Sortera efter:Populärt i dag
101 - 120 av 3 363 foton
Artikel 1 av 3
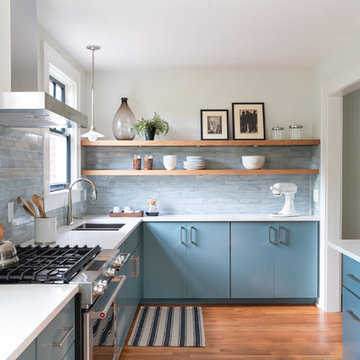
Photography by Abby Murphy
Idéer för att renovera ett mellanstort funkis vit vitt kök, med släta luckor, blå skåp, bänkskiva i kvarts, blått stänkskydd, en undermonterad diskho, stänkskydd i keramik, rostfria vitvaror, mellanmörkt trägolv, en köksö och brunt golv
Idéer för att renovera ett mellanstort funkis vit vitt kök, med släta luckor, blå skåp, bänkskiva i kvarts, blått stänkskydd, en undermonterad diskho, stänkskydd i keramik, rostfria vitvaror, mellanmörkt trägolv, en köksö och brunt golv
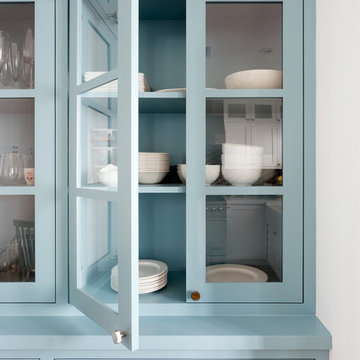
New Kitchen space plan and remodel. Amy Bartlam photography.
Inspiration för ett mellanstort, avskilt maritimt vit vitt l-kök, med en rustik diskho, skåp i shakerstil, blå skåp, blått stänkskydd, ljust trägolv, en köksö, bänkskiva i koppar, stänkskydd i keramik, rostfria vitvaror och brunt golv
Inspiration för ett mellanstort, avskilt maritimt vit vitt l-kök, med en rustik diskho, skåp i shakerstil, blå skåp, blått stänkskydd, ljust trägolv, en köksö, bänkskiva i koppar, stänkskydd i keramik, rostfria vitvaror och brunt golv
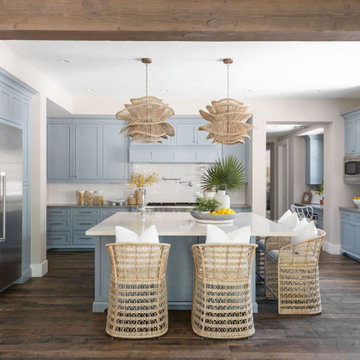
GORGEOUS BLUE CABINETS WITH A STRIPED MARBLE BACKSPLASH. FUNKY PENDANTS TO ADD CHARM AND STYLE TO THE SPACE
Idéer för ett stort maritimt kök, med en rustik diskho, skåp i shakerstil, blå skåp, bänkskiva i kvarts, blått stänkskydd, mörkt trägolv, en köksö och brunt golv
Idéer för ett stort maritimt kök, med en rustik diskho, skåp i shakerstil, blå skåp, bänkskiva i kvarts, blått stänkskydd, mörkt trägolv, en köksö och brunt golv
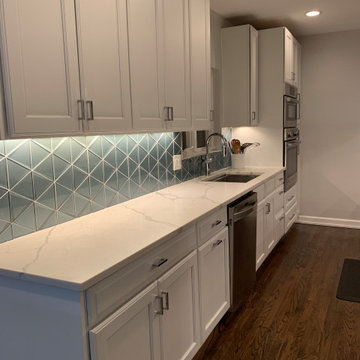
We turned this historic Sauganash dark interior kitchen, family room, and dining room into a modern, bright, open, and family-friendly space. We took down walls, removed closets, added an island with a new hood and an induction cooktop, added a built-in oven and microwave, re-purposed various wood cabinets along with painting them all, added a ton of recessed lights, opened the back wall with a larger sliding door to the deck, installed an updated environmentally-friendly window, built a coordinated entertainment center that also functions as a storage space for jackets and shoes, re-finished the floors on both the first and second floors and the staircase, added a wet bar with a floating shelf, and re-roofed a leaking roof. The blue base cabinets for both the island and the wet bar complement the bright and modern white cabinets along with a the new blue glass backsplash. The island acts as a center point for family and friends to gather. The new larger sliding back door creates a smooth transition from the open interior to the exterior.

Inspiration för ett stort eklektiskt grå grått kök och matrum, med en nedsänkt diskho, släta luckor, blå skåp, granitbänkskiva, blått stänkskydd, stänkskydd i keramik, svarta vitvaror och ljust trägolv

Foto på ett mellanstort industriellt svart linjärt kök och matrum, med en undermonterad diskho, släta luckor, blå skåp, laminatbänkskiva, blått stänkskydd, stänkskydd i keramik, svarta vitvaror, klinkergolv i keramik och blått golv

Bild på ett mellanstort lantligt brun brunt kök, med en nedsänkt diskho, skåp i shakerstil, blå skåp, laminatbänkskiva, blått stänkskydd, stänkskydd i keramik, rostfria vitvaror, vinylgolv, en köksö och grått golv

Idéer för små funkis vitt kök, med skåp i shakerstil, blå skåp, bänkskiva i kvarts, blått stänkskydd, stänkskydd i tegel, rostfria vitvaror, betonggolv och grått golv
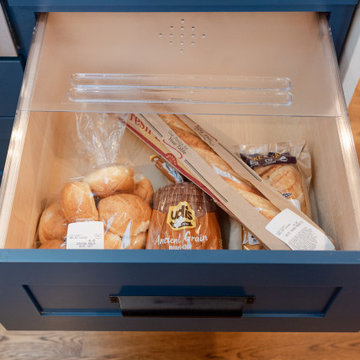
This kitchen is PACKED with storage solutions for all the gadgets and food that need to be stored in a kitchen that is well used.
Idéer för att renovera ett mycket stort funkis vit vitt kök, med en undermonterad diskho, skåp i shakerstil, blå skåp, bänkskiva i kvartsit, blått stänkskydd, ljust trägolv, en köksö och brunt golv
Idéer för att renovera ett mycket stort funkis vit vitt kök, med en undermonterad diskho, skåp i shakerstil, blå skåp, bänkskiva i kvartsit, blått stänkskydd, ljust trägolv, en köksö och brunt golv

Like most kitchens, this basement bar kitchenette was all about the materials. Making the right selections is critical to a project's success, especially a kitchen, so how does that work?
To make sure we get the selections right, we follow a plan, or more accurately, a selection sequence, that ensures we make the right selections in the right order.
For kitchens and bathrooms, material selections follow a simple cadence - one, two, three. First countertops and tile, then plumbing fixtures, and, finally, hardware and accessories.
So, why countertops and tile first?
Simple, they have the greatest impact on the look, color, and mood of a room, and, much like the foundation, they are critical to the stability of a house. Selecting the right countertops (and corresponding tile) is critical to the aesthetic stability of a space.
In our three step process, the selection of countertops is intricately linked to the selection of tile. Yes, we begin with the countertops, but tile selection is only a half step behind. The two materials work in tandem given their proximity to each other ( often they actually touch each other).
Another consideration is selection flexibility. There are literally hundreds of thousands of tile options, making it easier to find the right tile to match the chosen countertops than it is to find countertops to match a specific tile.
To the cool and creamy quartzite countertop, we added a dark, rich counterpart - walnut. The elevated countertop, the one where friends sit and upon which drinks are set is warm and welcoming.
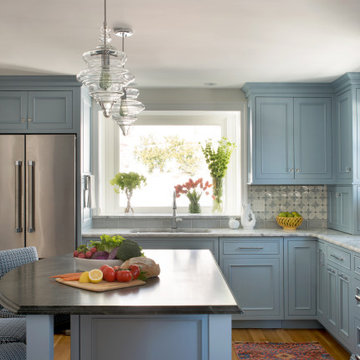
Idéer för ett mellanstort klassiskt grå l-kök, med en undermonterad diskho, luckor med profilerade fronter, blå skåp, bänkskiva i kvarts, blått stänkskydd, stänkskydd i keramik, rostfria vitvaror, en köksö, brunt golv och mellanmörkt trägolv

Foto på ett funkis svart kök, med en nedsänkt diskho, skåp i shakerstil, blå skåp, granitbänkskiva, blått stänkskydd, glaspanel som stänkskydd, rostfria vitvaror, cementgolv och rött golv

coin cuisine intégré réalisé sur-mesure. Plan de travail arrondi en quartz, façades laquées et chêne. Claustra chêne. Lampe Gubi.
photo OPM
Idéer för ett mellanstort modernt vit kök och matrum, med en integrerad diskho, luckor med profilerade fronter, blå skåp, bänkskiva i kvartsit, blått stänkskydd, rostfria vitvaror, klinkergolv i keramik, en köksö och grått golv
Idéer för ett mellanstort modernt vit kök och matrum, med en integrerad diskho, luckor med profilerade fronter, blå skåp, bänkskiva i kvartsit, blått stänkskydd, rostfria vitvaror, klinkergolv i keramik, en köksö och grått golv

The Kensington blue kitchen was individually designed and hand made by Tim Wood Ltd.
This light and airy contemporary kitchen features Carrara marble worktops and a large central island with a large double French farmhouse sink. One side of the island features a bar area for high stools. The kitchen and its design flow through to the utility room which also has a high microwave oven. This room can be shut off by means of a hidden recessed sliding door.
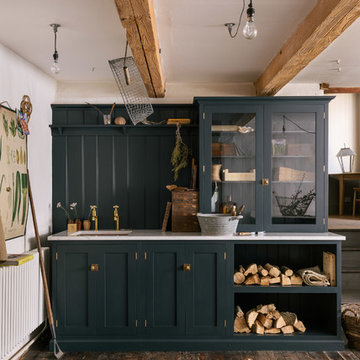
Idéer för ett mellanstort lantligt kök, med en undermonterad diskho, luckor med glaspanel, blå skåp, blått stänkskydd, mörkt trägolv och brunt golv
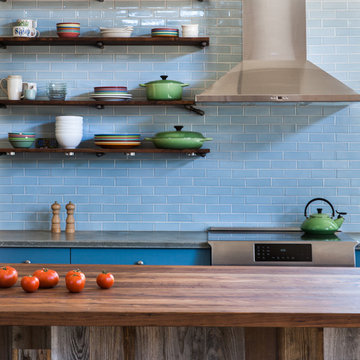
Kat Alves Photography
Foto på ett lantligt kök, med blå skåp, bänkskiva i betong, blått stänkskydd, stänkskydd i keramik, rostfria vitvaror och en köksö
Foto på ett lantligt kök, med blå skåp, bänkskiva i betong, blått stänkskydd, stänkskydd i keramik, rostfria vitvaror och en köksö
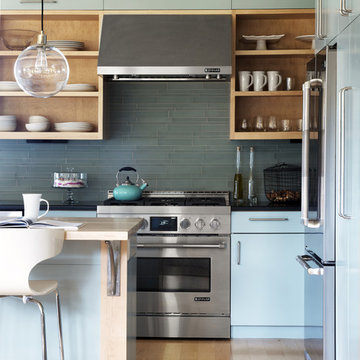
Living on the Edge, Lakefront Contemporary Prairie Style Home
Exempel på ett modernt kök, med öppna hyllor, blå skåp, blått stänkskydd och rostfria vitvaror
Exempel på ett modernt kök, med öppna hyllor, blå skåp, blått stänkskydd och rostfria vitvaror

Small (144 square feet) kitchen packed with storage and style.
Foto på ett avskilt, litet vintage vit u-kök, med en undermonterad diskho, luckor med infälld panel, blå skåp, bänkskiva i kvarts, blått stänkskydd, stänkskydd i keramik, rostfria vitvaror, linoleumgolv och flerfärgat golv
Foto på ett avskilt, litet vintage vit u-kök, med en undermonterad diskho, luckor med infälld panel, blå skåp, bänkskiva i kvarts, blått stänkskydd, stänkskydd i keramik, rostfria vitvaror, linoleumgolv och flerfärgat golv
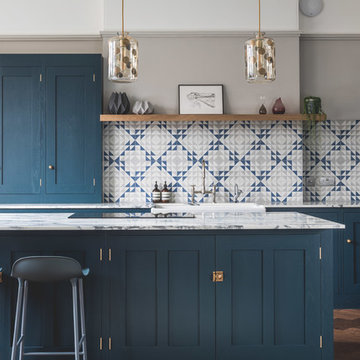
Shaker kitchen cabinets painted in Farrow & Ball Hague blue with antique brass knobs, pulls and catches. The worktop is Arabescato Corcia Marble. A wall of tall cabinets feature a double larder, double integrated oven and integrated fridge/freezer. A shaker double ceramic sink with polished nickel mixer tap and a Quooker boiling water tap sit in the perimeter run of cabinets with a Bert & May Majadas tile splash back topped off with a floating oak shelf. An induction hob sits on the island with three hanging pendant lights. Two moulded dark blue bar stools provide seating at the overhang worktop breakfast bar. The flooring is dark oak parquet.
Photographer - Charlie O'Beirne
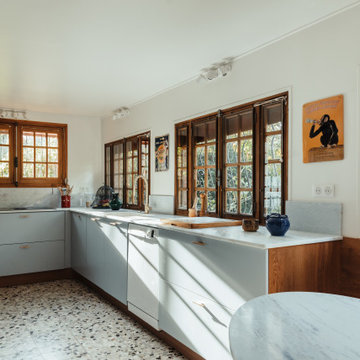
La disposition en L permet une vraie optimisation de l'espace. La table et sa banquette ont pu être installées sans que cela empiète sur le côté fonctionnel de la cuisine.
3 363 foton på kök, med blå skåp och blått stänkskydd
6