4 021 foton på kök, med blå skåp och integrerade vitvaror
Sortera efter:
Budget
Sortera efter:Populärt i dag
161 - 180 av 4 021 foton
Artikel 1 av 3

Общая информация:
Модель Echo
Корпус - ЛДСП 18 мм влагостойкая, декор серый.
Фасады - эмалированные, основа МДФ 19 мм, лак глубоко матовый/высоко глянцевый.
Фасады и внутренняя отделка модуля - натуральный шпон ореха американского, основа - МДФ 19 мм, лак глубоко матовый.
Столешница - кварцевый агломерат.
Фартук - натуральный шпон ореха американского, основа - МДФ 18 мм, лак глубоко матовый.
Диодная подсветка рабочей зоны.
Диодная подсветка навесных шкафов.
Механизмы открывания ручка-профиль Gola.
Механизмы закрывания Blum Blumotion.
Ящики Blum Legrabox pure - 3 группы.
Сушилка для посуды.
Мусорная система.
Лоток для приборов.
Встраиваемые розетки для малой бытовой техники в столешнице EVOline BackFlip.
Мойка Blanco.
Смеситель Omoikiri.
Бытовая техника Neff.
Стоимость проекта - 642 тыс.руб. без учёта бытовой техники.
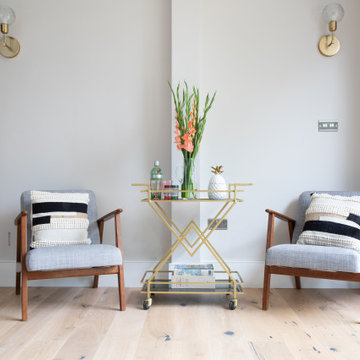
Inredning av ett modernt mellanstort vit vitt kök och matrum, med en enkel diskho, släta luckor, blå skåp, bänkskiva i koppar, vitt stänkskydd, integrerade vitvaror, ljust trägolv och en köksö
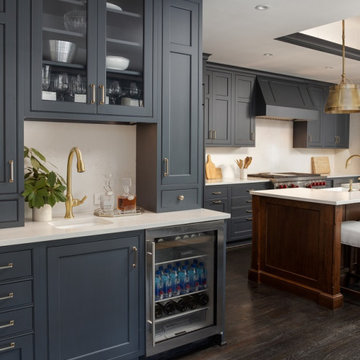
Idéer för ett avskilt, mellanstort klassiskt vit l-kök, med en enkel diskho, luckor med infälld panel, blå skåp, bänkskiva i kvarts, vitt stänkskydd, stänkskydd i sten, integrerade vitvaror, mörkt trägolv, en köksö och brunt golv

Idéer för vintage brunt kök, med en rustik diskho, skåp i shakerstil, blå skåp, träbänkskiva, stänkskydd i marmor, integrerade vitvaror, ljust trägolv, grått stänkskydd, en halv köksö och brunt golv
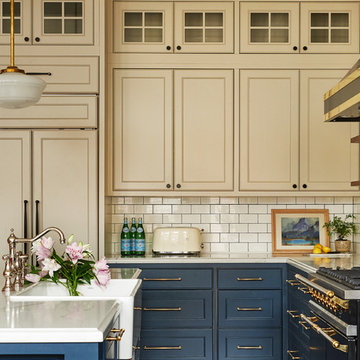
Photo by Sian Richards
Exempel på ett stort klassiskt vit vitt kök, med en rustik diskho, luckor med profilerade fronter, blå skåp, bänkskiva i kvarts, vitt stänkskydd, stänkskydd i tunnelbanekakel, integrerade vitvaror, en köksö, brunt golv och mörkt trägolv
Exempel på ett stort klassiskt vit vitt kök, med en rustik diskho, luckor med profilerade fronter, blå skåp, bänkskiva i kvarts, vitt stänkskydd, stänkskydd i tunnelbanekakel, integrerade vitvaror, en köksö, brunt golv och mörkt trägolv
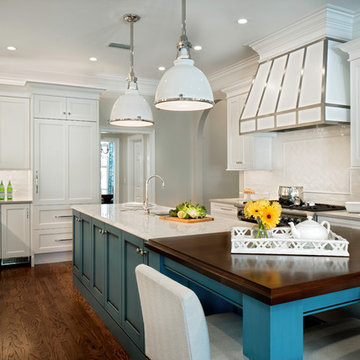
Deborah Scannell - Saint Simons Island, GA
Klassisk inredning av ett stort vit vitt kök, med träbänkskiva, en köksö, en undermonterad diskho, luckor med infälld panel, blå skåp, vitt stänkskydd, integrerade vitvaror, mellanmörkt trägolv och brunt golv
Klassisk inredning av ett stort vit vitt kök, med träbänkskiva, en köksö, en undermonterad diskho, luckor med infälld panel, blå skåp, vitt stänkskydd, integrerade vitvaror, mellanmörkt trägolv och brunt golv

Linéaire de cuisine avec frigo camouflé.
Idéer för mellanstora 60 tals linjära flerfärgat kök med öppen planlösning, med en integrerad diskho, luckor med profilerade fronter, blå skåp, bänkskiva i terrazo, flerfärgad stänkskydd, integrerade vitvaror, betonggolv och grått golv
Idéer för mellanstora 60 tals linjära flerfärgat kök med öppen planlösning, med en integrerad diskho, luckor med profilerade fronter, blå skåp, bänkskiva i terrazo, flerfärgad stänkskydd, integrerade vitvaror, betonggolv och grått golv
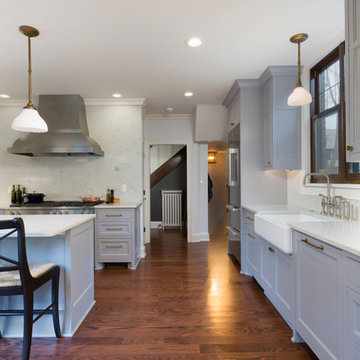
Inspiration för avskilda, stora klassiska u-kök, med en rustik diskho, skåp i shakerstil, blå skåp, marmorbänkskiva, vitt stänkskydd, stänkskydd i marmor, integrerade vitvaror, ljust trägolv, en köksö och rött golv
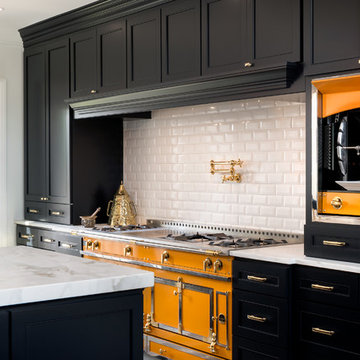
WINNER OF THE 2017 SOUTHEAST REGION NATIONAL ASSOCIATION OF THE REMODELING INDUSTRY (NARI) CONTRACTOR OF THE YEAR (CotY) AWARD FOR BEST KITCHEN OVER $150k |
© Deborah Scannell Photography
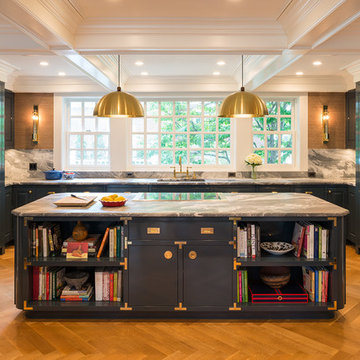
Photographer, Morgan Sheff
Foto på ett stort vintage kök, med en enkel diskho, luckor med upphöjd panel, blå skåp, marmorbänkskiva, vitt stänkskydd, stänkskydd i marmor, integrerade vitvaror, ljust trägolv och en köksö
Foto på ett stort vintage kök, med en enkel diskho, luckor med upphöjd panel, blå skåp, marmorbänkskiva, vitt stänkskydd, stänkskydd i marmor, integrerade vitvaror, ljust trägolv och en köksö

Blue custom cabinetry designed to fashion a period Butler's Pantry serves as a Beverage and entertainment bar with concealed beverage refrigerator on the left and ice maker on the right. White marble counters with polished nickel bar faucet complete the look.
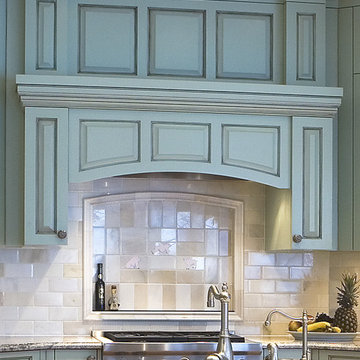
For the backsplash, marble tiles and listellos were carefully designed to create an arched top niche that mirrors the shape of the range hood opening. Niche tiles were intentionally arranged in a different pattern to delineate it from the running bond pattern used on the rest of the backsplash. Three hand-painted and fired tiles created by the homeowner are incorporated into the niche. Niche doubles as a focal point and as a convenient place to store cooking oils and condiments.
An inline blower for the range was mounted in the adjacent garage attic and vents it out the roof. The result is a very quiet fan taking care of the homeowners’ ventilation needs and meeting their desire for diminished noise.
The raised panel, French blue cabinets are finished with a dark brown glazing. These are full overlay doors and drawers, constructed with high precision to maintain a 1/8” gap between every side of a door and drawer.
PHOTO CREDIT: John Ray

Spires Interiors recently completed this large-scale renovation project at a home in Fingringhoe, near Colchester. The project encompassed a kitchen and utility room renovation, as well as a large display and media unit for the adjoining living space.
Initially, the customer was contemplating replacing their existing kitchen at the front of the property as plans to do an extension hadn’t worked out within their budget. They asked to see options for both the existing space and the potential they could achieve with their extension plan. Once they saw the extension they fell in love and didn’t want to compromise on the space they could achieve. Our design team worked very closely with the customer to achieve their dream kitchen that was once a pipedream. As is often the case, the couple had different tastes when it came to the style they wanted to achieve and each used the kitchen differently. Working closely with them we learned what they wanted and gave them the middle ground on both design and functionality.
With the aim of striking a balance between a traditional and modern kitchen aesthetic, we used a simple shaker-style kitchen door to achieve a design that is contemporary, with traditional features that won't date. Modernising typical traditional elements like cornice, dresser units, and solid oak elements means we have achieved a room that is timeless. Having shorter wall units above the sink in the kitchen allows for the room to feel more open and spacious whilst providing ample storage space. The dresser unit along the side wall also offers clever storage for daily items as well as space for the display items and glasses.
The appliances were key for the customer as they are avid cooks. With a reputation for excellence, they opted for a Miele oven, microwave combination, and coffee machine in the cube of appliances, as well as a Miele induction hob. The hob also features a hidden Novy extractor, which is both quiet and efficient, as well as a Fisher & Paykal American fridge freezer as the space and functionality is second to none.
In the adjoining utility room, the customers had an “awkward” little space that they really wanted to utilise. Here we installed a bank of shallow larder units for optimum storage of food items to create a pantry of sorts. Though shallow there is still plenty of room for pasta, tins, and bulkier items that would take up too much space in the kitchen. They also wanted a sink big enough to clean their puppy in after long and muddy walks around the area.
After investing in the space and creating such a stunning design, they felt the adjoining reception space could potentially let the room down, and therefore we designed a bespoke media unit, manufactured by Callerton, the same manufacturer that supplied kitchen and utility room units - this would ensure fluidity in finish and design between all three rooms. The drawers mirror the shaker style in the kitchen whilst the open-shelf unit is painted in the same finish as the flat doors with an oak worktop to reflect the island breakfast bar. This space really has become a social hub for the house, creating a stunning open-plan cooking, dining and living space.
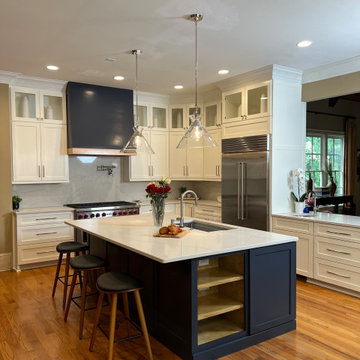
Exempel på ett stort grå grått kök, med en undermonterad diskho, skåp i shakerstil, blå skåp, bänkskiva i kvarts, grått stänkskydd, stänkskydd i sten, integrerade vitvaror och en köksö
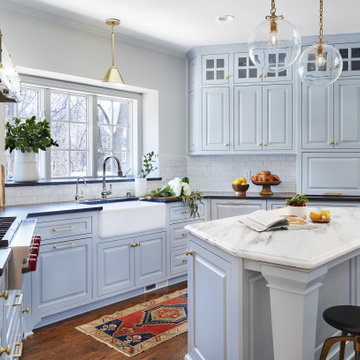
Martha O'Hara Interiors, Interior Design & Photo Styling | Hage Homes, Builder | Corey Gaffer, Photography
Please Note: All “related,” “similar,” and “sponsored” products tagged or listed by Houzz are not actual products pictured. They have not been approved by Martha O’Hara Interiors nor any of the professionals credited. For information about our work, please contact design@oharainteriors.com.
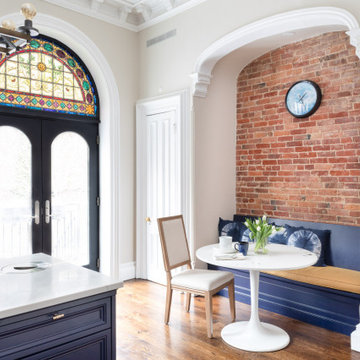
Foto på ett stort vintage vit l-kök, med en undermonterad diskho, luckor med infälld panel, blå skåp, bänkskiva i kvartsit, flerfärgad stänkskydd, stänkskydd i mosaik, integrerade vitvaror, mörkt trägolv, en köksö och brunt golv

This home was a joy to work on! Check back for more information and a blog on the project soon.
Photographs by Jordan Katz
Interior Styling by Kristy Oatman

Idéer för stora funkis brunt kök, med en nedsänkt diskho, släta luckor, blå skåp, träbänkskiva, grått stänkskydd, integrerade vitvaror, betonggolv, en köksö och grått golv

International Design Awards: Best Living Space in UK 2017
Homes & Gardens: Best residential design 2019
Inspiration för ett stort vintage vit vitt kök, med en undermonterad diskho, blå skåp, grått stänkskydd, stänkskydd i porslinskakel, integrerade vitvaror, en köksö, grått golv och släta luckor
Inspiration för ett stort vintage vit vitt kök, med en undermonterad diskho, blå skåp, grått stänkskydd, stänkskydd i porslinskakel, integrerade vitvaror, en köksö, grått golv och släta luckor
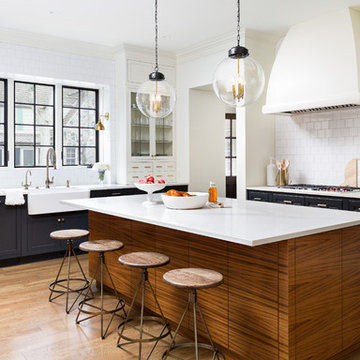
Dayna Flory Interiors
Martin Vecchio Photography
Idéer för att renovera ett stort vintage vit vitt kök, med en köksö, en rustik diskho, skåp i shakerstil, blå skåp, vitt stänkskydd, integrerade vitvaror, mellanmörkt trägolv och brunt golv
Idéer för att renovera ett stort vintage vit vitt kök, med en köksö, en rustik diskho, skåp i shakerstil, blå skåp, vitt stänkskydd, integrerade vitvaror, mellanmörkt trägolv och brunt golv
4 021 foton på kök, med blå skåp och integrerade vitvaror
9