3 071 foton på kök, med blå skåp och klinkergolv i keramik
Sortera efter:
Budget
Sortera efter:Populärt i dag
161 - 180 av 3 071 foton
Artikel 1 av 3
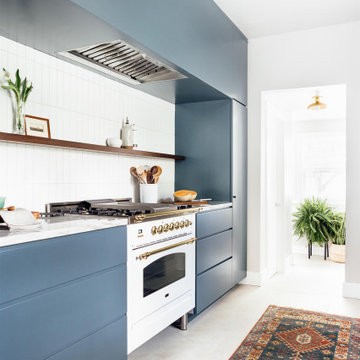
Our client objective was to transform this builder flip galley kitchen into a custom and colorful space tailored to perfection. Our client was willing to go bold on color, so we narrowed down our favorite shades of blue to this Sherwin Williams hue in Needlepoint Navy. We added a custom walnut appliance garage with ribbed glass front and matching walnut shelving. A show stopper white and brass range from Ilve, paired with panel front appliances and cle tile backsplash create a cohesive and fresh look for the space.
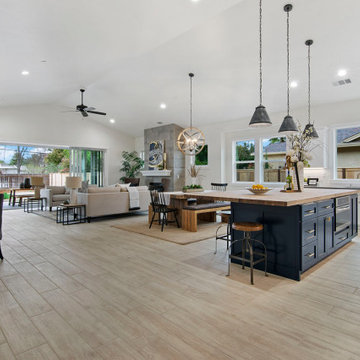
Expansive kitchen with vaulted ceilings, butcher block on top of blue island, shaker whit cabinets on the perimeter, shiplap wrapped hood vent, quartz counters and deco pendant lights. Satin brass pot filler set in deco ceramic tile below a shiplap hood. Beveled subway tile splash.
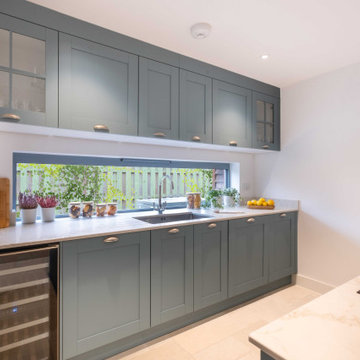
When they briefed us on the new kitchen & dining spaces to conceive for their six-bedroom six-bathroom rental property nestled within the Quantock Hills, Somerset, our clients envisioned a space packed with highly functional and high-end features to meet the requirements of their most discerning clients while retaining a traditional style consistent with the character of the property.
A carefully orchestrated blend of warmth and sophistication, the new kitchen features exquisite coastal grey shaker doors, engineered stone worktops with delicate gold veining and luxurious limestone effect flooring. Packed with smart fixtures and equipment such as a wine cooler, a warmer drawer or two dishwashers, the space exudes calm and comfort. The combination of grey-blue hues with warm undertones, natural woven fibres and blonde wood compensate the cold tinge brought by the north facing lights.
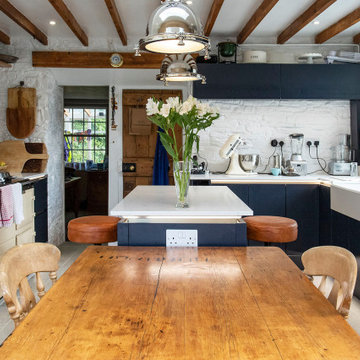
Not every cottage kitchen needs to be traditional in design. Our designers are always looking to put a unique twist on a classic design and this charming cottage kitchen is no exception.
This traditional kitchen features our Signature Cary kitchen door and is painted in a brooding Indigo blue. The contemporary twist is in the truly handleless door design, which is a wonderfully unique choice in such a traditional setting.
As you can see from the photos, our client is planning on plenty of cooking so kitchen storage was always going to be an important aspect of the design. Pullout storage, floor-to-ceiling larder cupboards, and rustic wooden shelving all offer plenty of practical storage.
To find out more about how we can combine contemporary features into traditional kitchen designs, come and visit us at our showrooms in Plymouth or St Austell, or book a safe virtual design appointment from the comfort of your home.
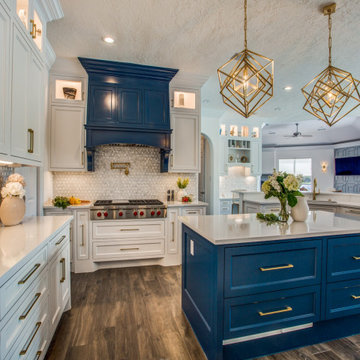
Kitchen range, island with gold pendants
Idéer för stora vintage vitt kök, med en undermonterad diskho, luckor med infälld panel, blå skåp, bänkskiva i kvarts, vitt stänkskydd, rostfria vitvaror, klinkergolv i keramik, en köksö och brunt golv
Idéer för stora vintage vitt kök, med en undermonterad diskho, luckor med infälld panel, blå skåp, bänkskiva i kvarts, vitt stänkskydd, rostfria vitvaror, klinkergolv i keramik, en köksö och brunt golv

In-frame, beaded, shaker Belgravia kitchen painted porcelain and slate blue. L-shape island with Vienna Quartz worktop and a curved peninsula. Featuring pendant lighting above the island. The use of moulded skirting plinth adds to the classical styling. The work surfaces are a 30mm white polished quartz. The door handles are a combination of chrome knobs and cup handles. The L-shaped kitchen island features curved peninsular, topped in a 40mm solid oak. Oak trays are integrated within the peninsula.
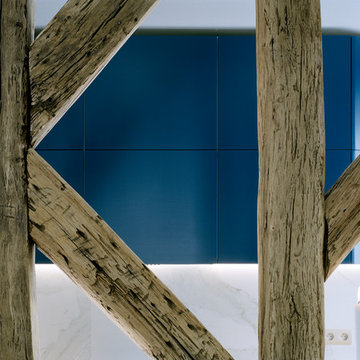
Crédit photo : Axel Dahl
Inspiration för ett mellanstort funkis brun brunt kök, med en enkel diskho, luckor med profilerade fronter, blå skåp, träbänkskiva, vitt stänkskydd, stänkskydd i marmor, rostfria vitvaror, grått golv och klinkergolv i keramik
Inspiration för ett mellanstort funkis brun brunt kök, med en enkel diskho, luckor med profilerade fronter, blå skåp, träbänkskiva, vitt stänkskydd, stänkskydd i marmor, rostfria vitvaror, grått golv och klinkergolv i keramik
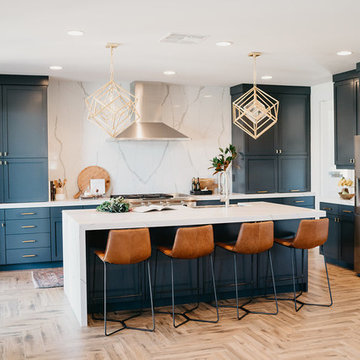
The original kitchen had dark wood cabinets and dark granite countertops and the island was turned to face out the windows. We reconfigured the space to be more functional and more aesthetically pleasing. Jennie Slade Photography
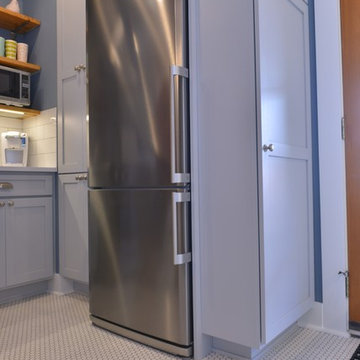
LeBlanc Floors & Interiors
Bild på ett avskilt, litet amerikanskt u-kök, med en undermonterad diskho, skåp i shakerstil, blå skåp, bänkskiva i kvarts, vitt stänkskydd, stänkskydd i tunnelbanekakel, rostfria vitvaror, klinkergolv i keramik och en köksö
Bild på ett avskilt, litet amerikanskt u-kök, med en undermonterad diskho, skåp i shakerstil, blå skåp, bänkskiva i kvarts, vitt stänkskydd, stänkskydd i tunnelbanekakel, rostfria vitvaror, klinkergolv i keramik och en köksö
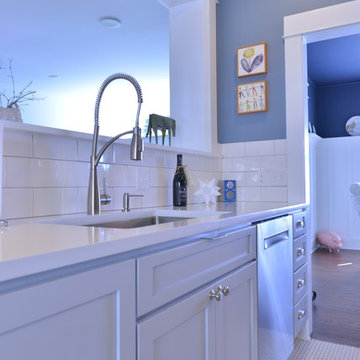
LeBlanc Floors & Interiors
Idéer för avskilda amerikanska u-kök, med en undermonterad diskho, skåp i shakerstil, blå skåp, bänkskiva i kvarts, vitt stänkskydd, stänkskydd i tunnelbanekakel, rostfria vitvaror, klinkergolv i keramik och en köksö
Idéer för avskilda amerikanska u-kök, med en undermonterad diskho, skåp i shakerstil, blå skåp, bänkskiva i kvarts, vitt stänkskydd, stänkskydd i tunnelbanekakel, rostfria vitvaror, klinkergolv i keramik och en köksö
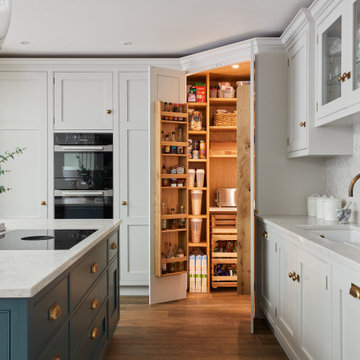
Built in kitchen sink with marble counter and splashback. Dove grey units below and above. Pantry with double doors and lighting inside, for plenty of storage. Quooker tap in antique brass, matching the cabinet door handles
Large island with curved marble counter and integrated Bora induction hob with built in extractor. Seating around the edge.
Built in ovens against wall with integrated freezer one side and fridge the other.
Three pendant lights over island.
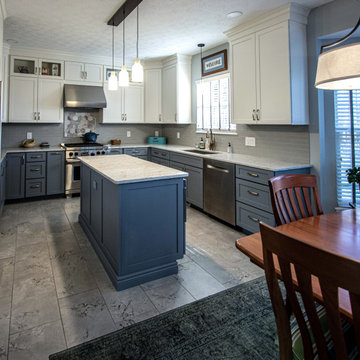
In this kitchen, Medallion Gold Potters Mill Dusk in the color of the base cabinets with Eternia Brampton Quartz countertop. A Blanco Diamond Metal Gray sink with Delta Addison Pull-Out faucet. The backsplash is Urban Canvas in Light Smoke matte tile and American Olean Ascend Hex Mosaic tile behind the range. The flooring is Newport Matte tile.
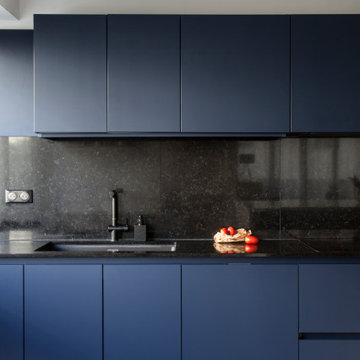
Les clients, ayant une vie quotidienne bien remplie, souhaitaient pouvoir se retrouver quotidiennement autour d'un îlot convivial où pouvoir petit déjeuner ou dîner en famille avec beaucoup de rangement dessous. Sachant qu'il était ouvert sur le salon il fallait qu'il soit chic et tranche avec le bleu foncé choisi pour les portes de placard des meubles de cuisine. Nous avons opté pour le plaqué chêne clair et un plan de travail en quartz effet "galet"...
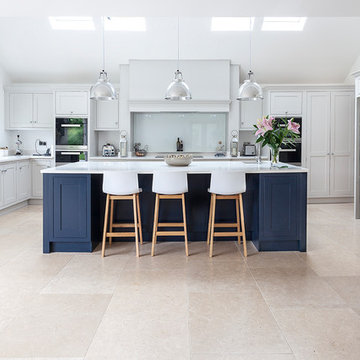
Dale Penney
Exempel på ett stort klassiskt vit vitt kök, med en dubbel diskho, skåp i shakerstil, blå skåp, bänkskiva i kvartsit, grått stänkskydd, glaspanel som stänkskydd, rostfria vitvaror, klinkergolv i keramik, en köksö och beiget golv
Exempel på ett stort klassiskt vit vitt kök, med en dubbel diskho, skåp i shakerstil, blå skåp, bänkskiva i kvartsit, grått stänkskydd, glaspanel som stänkskydd, rostfria vitvaror, klinkergolv i keramik, en köksö och beiget golv
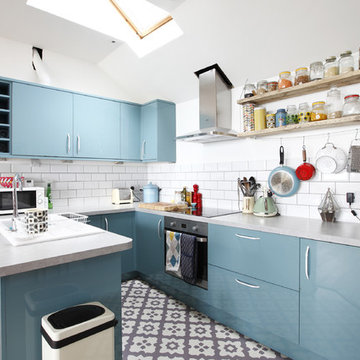
Emma Wood
Bild på ett litet nordiskt kök, med en nedsänkt diskho, släta luckor, blå skåp, laminatbänkskiva, vitt stänkskydd, stänkskydd i tunnelbanekakel, svarta vitvaror, klinkergolv i keramik och en halv köksö
Bild på ett litet nordiskt kök, med en nedsänkt diskho, släta luckor, blå skåp, laminatbänkskiva, vitt stänkskydd, stänkskydd i tunnelbanekakel, svarta vitvaror, klinkergolv i keramik och en halv köksö
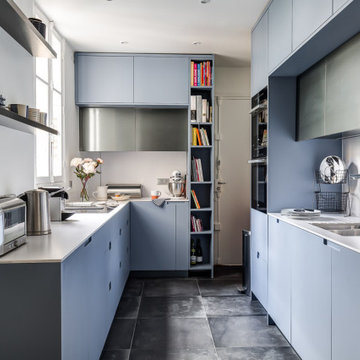
Dans la cuisine sur-mesure, l'inox et le bleu se marient.
Idéer för att renovera ett stort, avskilt funkis vit vitt parallellkök, med en dubbel diskho, blå skåp, bänkskiva i kvartsit, vitt stänkskydd, svarta vitvaror, klinkergolv i keramik och grått golv
Idéer för att renovera ett stort, avskilt funkis vit vitt parallellkök, med en dubbel diskho, blå skåp, bänkskiva i kvartsit, vitt stänkskydd, svarta vitvaror, klinkergolv i keramik och grått golv
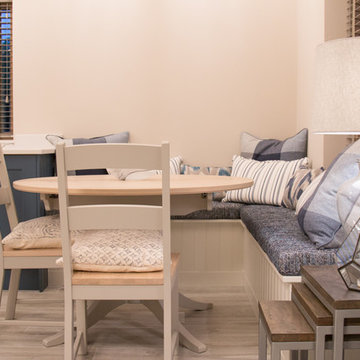
This stunning Coastal Inspired Kitchen is located in a Garden House at the rear of a large victorian in Newcastle County Down. The homeowners built the property for when their children return home from the Mainland Uk during the holidays, and other visiting friends and family. The stunning two story lodge has two bedrooms, two bathrooms, a lounge with wood burning stove, a utility room, and dining area off this kitchen.
Only the best materials and finishes were used in the kitchen including Quartz, Painted Wood, American Oak and Nickel.
The custom palette has a subtle but rich coastal look, in smooth painted Cadet Blue & Porcelain. The compact kitchen still manages to house a fridge freezer, larder, pullout bins, dishwasher and other pullout storage systems. There's even a compact mobile island that will double as a drinks trolley for sunny summer barbeques.
Visually the space looks larger with clever tricks such as a white induction hob, integrated cooker hood, undermount quartz sink, bench seating and even a 4in1 boiling water tap, alleviating the need for a kettle, or water filter jug.
The overall space is both timeless and elegant.
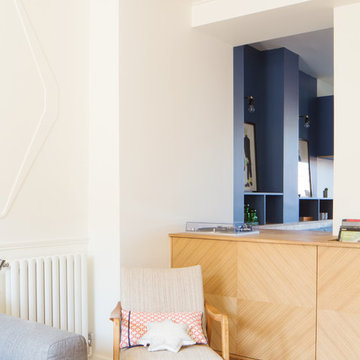
Foto på ett mellanstort funkis beige linjärt kök med öppen planlösning, med en enkel diskho, släta luckor, blå skåp, träbänkskiva, stänkskydd med metallisk yta, stänkskydd i trä, färgglada vitvaror, klinkergolv i keramik, en köksö och turkost golv

The best of the past and present meet in this distinguished design. Custom craftsmanship and distinctive detailing give this lakefront residence its vintage flavor while an open and light-filled floor plan clearly mark it as contemporary. With its interesting shingled roof lines, abundant windows with decorative brackets and welcoming porch, the exterior takes in surrounding views while the interior meets and exceeds contemporary expectations of ease and comfort. The main level features almost 3,000 square feet of open living, from the charming entry with multiple window seats and built-in benches to the central 15 by 22-foot kitchen, 22 by 18-foot living room with fireplace and adjacent dining and a relaxing, almost 300-square-foot screened-in porch. Nearby is a private sitting room and a 14 by 15-foot master bedroom with built-ins and a spa-style double-sink bath with a beautiful barrel-vaulted ceiling. The main level also includes a work room and first floor laundry, while the 2,165-square-foot second level includes three bedroom suites, a loft and a separate 966-square-foot guest quarters with private living area, kitchen and bedroom. Rounding out the offerings is the 1,960-square-foot lower level, where you can rest and recuperate in the sauna after a workout in your nearby exercise room. Also featured is a 21 by 18-family room, a 14 by 17-square-foot home theater, and an 11 by 12-foot guest bedroom suite.
Photography: Ashley Avila Photography & Fulview Builder: J. Peterson Homes Interior Design: Vision Interiors by Visbeen
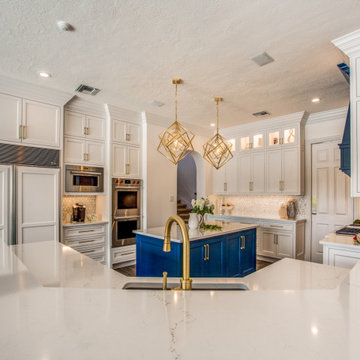
Kitchen range, island with gold pendants
Inspiration för ett stort vintage vit vitt kök, med en undermonterad diskho, luckor med infälld panel, blå skåp, bänkskiva i kvarts, vitt stänkskydd, rostfria vitvaror, klinkergolv i keramik, en köksö och brunt golv
Inspiration för ett stort vintage vit vitt kök, med en undermonterad diskho, luckor med infälld panel, blå skåp, bänkskiva i kvarts, vitt stänkskydd, rostfria vitvaror, klinkergolv i keramik, en köksö och brunt golv
3 071 foton på kök, med blå skåp och klinkergolv i keramik
9