208 foton på kök, med blå skåp och korkgolv
Sortera efter:
Budget
Sortera efter:Populärt i dag
1 - 20 av 208 foton
Artikel 1 av 3

Idéer för ett litet modernt vit kök, med en undermonterad diskho, släta luckor, blå skåp, grått stänkskydd, stänkskydd i stenkakel, svarta vitvaror, korkgolv, en köksö och grått golv

A quaint cottage set back in Vineyard Haven's Tashmoo woods creates the perfect Vineyard getaway. Our design concept focused on a bright, airy contemporary cottage with an old fashioned feel. Clean, modern lines and high ceilings mix with graceful arches, re-sawn heart pine rafters and a large masonry fireplace. The kitchen features stunning Crown Point cabinets in eye catching 'Cook's Blue' by Farrow & Ball. This kitchen takes its inspiration from the French farm kitchen with a separate pantry that also provides access to the backyard and outdoor shower.
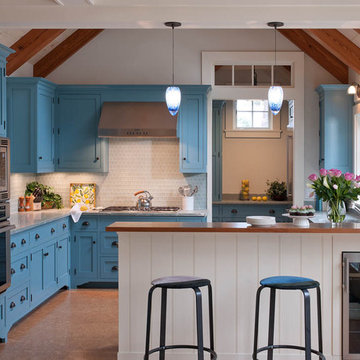
Cabinets by Crown Point Cabinetry painted Farrow & Ball Stone Blue No. 86.
Inspiration för ett maritimt kök, med skåp i shakerstil, blå skåp, vitt stänkskydd, marmorbänkskiva, stänkskydd i glaskakel, en undermonterad diskho, rostfria vitvaror och korkgolv
Inspiration för ett maritimt kök, med skåp i shakerstil, blå skåp, vitt stänkskydd, marmorbänkskiva, stänkskydd i glaskakel, en undermonterad diskho, rostfria vitvaror och korkgolv

Photo credit - Deanna Onan
Pressed tin splash back in distressed paint finish
Exempel på ett lantligt beige beige kök, med en rustik diskho, skåp i shakerstil, blå skåp, bänkskiva i kvarts, rostfria vitvaror, korkgolv, en halv köksö och beiget golv
Exempel på ett lantligt beige beige kök, med en rustik diskho, skåp i shakerstil, blå skåp, bänkskiva i kvarts, rostfria vitvaror, korkgolv, en halv köksö och beiget golv
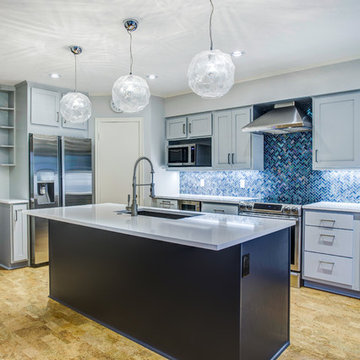
We must admit, we’ve got yet another show-stopping transformation! With keeping the cabinetry boxes (though few had to be replaced), swapping out drawer and drawer fronts with new ones, and updating all the finishes – we managed to give this space a renovation that could be confused for a full remodel! The combination of a vibrant new backsplash, a light painted cabinetry finish, and new fixtures, these cosmetic changes really made the kitchen become “brand new”. Want to learn more about this space and see how we went from “drab” to “fab” then keep reading!
Cabinetry
The cabinets boxes that needed to be replaced are from WW Woods Shiloh, Homestead door style, in maple wood. These cabinets were unfinished, as we finished the entire kitchen on-site with the rest of the new drawer and drawer fronts for a seamless look. The cabinet fronts that were replaced were from Woodmont cabinetry, in a paint grade maple, and a recessed panel profile door-style. As a result, the perimeter cabinets were painted in Sherwin Williams Tinsmith, the island in Sherwin Williams Sea Serpent, and a few interiors of the cabinets were painted in a Sherwin Williams Tinsmith.
Countertop
The countertops feature a 3 cm Caesarstone Vivid White quartz
Backsplash
The backsplash installed from countertops to the bottom of the furrdown are from Glazzio in the Oceania Herringbone Series, in Cobalt Sea, and are a 1×2 size. We love how vibrant it is!
Fixtures and Fittings
From Blanco, we have a Meridian semi-professional faucet in Satin Nickel, and a granite composite Precis 1-3/4 bowl sink in a finish of Cinder. The floating shelves are from Danver and are a stainless steel finish.
Flooring
The flooring is a cork material from Harris Cork in the Napa Collection, in a Fawn finish.

This Asian-inspired design really pops in this kitchen. Between colorful pops, unique granite patterns, and tiled backsplash, the whole kitchen feels impressive!
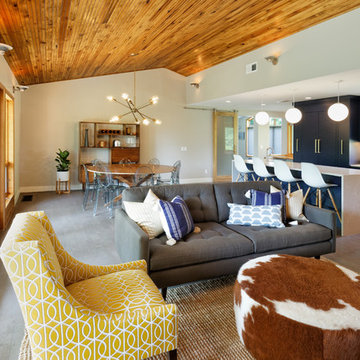
The wall behind the stove used to be an opening to the foyer. It was closed in to allow for more wall space for cabinets and appliances. The navy cabinets were crafted and finished in Sherwin Williams Naval by Riverside Custom Cabinetry and designed by Michaelson Homes designer Lisa Mungin. They are accented with brass hardware knobs and pulls from the Emtek Trail line. The modern pendants were purchased from Ferguson. The showpiece of the kitchen is the stunning quartz waterfall island.
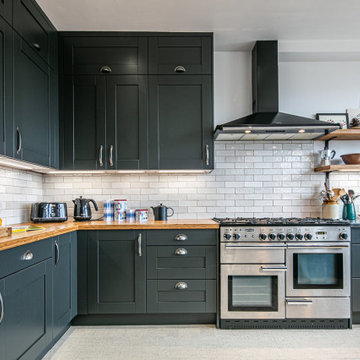
Industriell inredning av ett stort kök och matrum, med skåp i shakerstil, blå skåp, bänkskiva i rostfritt stål, vitt stänkskydd, stänkskydd i tunnelbanekakel, rostfria vitvaror, korkgolv, en halv köksö och vitt golv
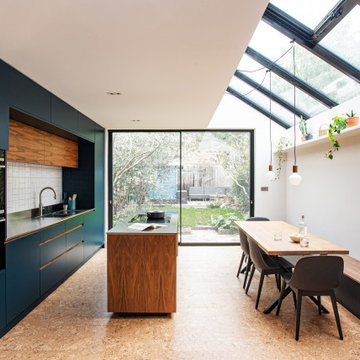
Inredning av ett modernt mellanstort kök och matrum, med en integrerad diskho, släta luckor, blå skåp, bänkskiva i rostfritt stål, vitt stänkskydd, stänkskydd i keramik, svarta vitvaror, korkgolv, en köksö och brunt golv

Nestled in the trees of NW Corvallis, this custom kitchen design is one of a kind! This treehouse design features both quartz and butcher block countertops and tile backsplash with contrasting custom painted cabinetry. Open shelving in maple and stainless steel appliances complete the look.
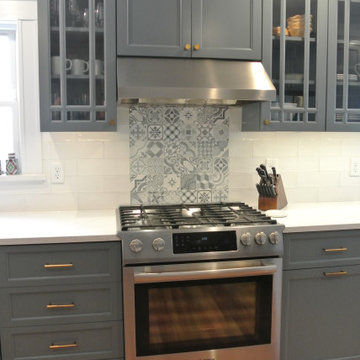
2 Clients choose Ben Moore Montepelier Blue as their cabinet color and we thought we would show you both applications.
Klassisk inredning av ett mellanstort vit vitt kök, med en rustik diskho, skåp i shakerstil, blå skåp, bänkskiva i kvarts, grått stänkskydd, stänkskydd i keramik, rostfria vitvaror, korkgolv, en halv köksö och beiget golv
Klassisk inredning av ett mellanstort vit vitt kök, med en rustik diskho, skåp i shakerstil, blå skåp, bänkskiva i kvarts, grått stänkskydd, stänkskydd i keramik, rostfria vitvaror, korkgolv, en halv köksö och beiget golv
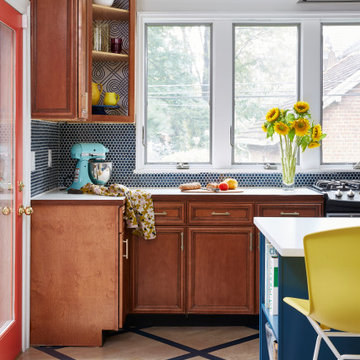
Kitchen Pantry can be a workhorse but should look amazing too. Have fun feature in this family kitchen is a magnetic wall for photos, calendars and notes! Coral door to the outside is a fun pop.
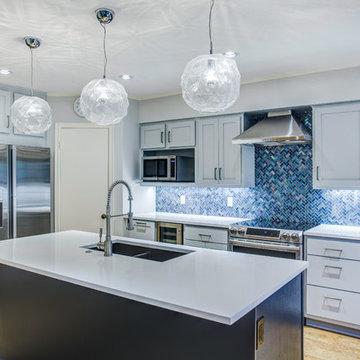
We must admit, we’ve got yet another show-stopping transformation! With keeping the cabinetry boxes (though few had to be replaced), swapping out drawer and drawer fronts with new ones, and updating all the finishes – we managed to give this space a renovation that could be confused for a full remodel! The combination of a vibrant new backsplash, a light painted cabinetry finish, and new fixtures, these cosmetic changes really made the kitchen become “brand new”. Want to learn more about this space and see how we went from “drab” to “fab” then keep reading!
Cabinetry
The cabinets boxes that needed to be replaced are from WW Woods Shiloh, Homestead door style, in maple wood. These cabinets were unfinished, as we finished the entire kitchen on-site with the rest of the new drawer and drawer fronts for a seamless look. The cabinet fronts that were replaced were from Woodmont cabinetry, in a paint grade maple, and a recessed panel profile door-style. As a result, the perimeter cabinets were painted in Sherwin Williams Tinsmith, the island in Sherwin Williams Sea Serpent, and a few interiors of the cabinets were painted in a Sherwin Williams Tinsmith.
Countertop
The countertops feature a 3 cm Caesarstone Vivid White quartz
Backsplash
The backsplash installed from countertops to the bottom of the furrdown are from Glazzio in the Oceania Herringbone Series, in Cobalt Sea, and are a 1×2 size. We love how vibrant it is!
Fixtures and Fittings
From Blanco, we have a Meridian semi-professional faucet in Satin Nickel, and a granite composite Precis 1-3/4 bowl sink in a finish of Cinder. The floating shelves are from Danver and are a stainless steel finish.
Flooring
The flooring is a cork material from Harris Cork in the Napa Collection, in a Fawn finish.

A long....center island connects the living and dining rooms. The cork floors are inset in the concrete, allowing for a forgivable and more comfortable standing surface.
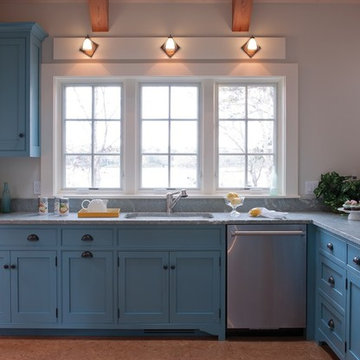
A quaint cottage set back in Vineyard Haven's Tashmoo woods creates the perfect Vineyard getaway. Our design concept focused on a bright, airy contemporary cottage with an old fashioned feel. Clean, modern lines and high ceilings mix with graceful arches, re-sawn heart pine rafters and a large masonry fireplace. The kitchen features stunning Crown Point cabinets in eye catching 'Cook's Blue' by Farrow & Ball. This kitchen takes its inspiration from the French farm kitchen with a separate pantry that also provides access to the backyard and outdoor shower.

Happy House Architecture & Design
Кутенков Александр
Кутенкова Ирина
Фотограф Виталий Иванов
Idéer för att renovera ett litet eklektiskt brun brunt kök, med blå skåp, träbänkskiva, stänkskydd i tegel, korkgolv, beiget golv, en nedsänkt diskho, brunt stänkskydd och luckor med upphöjd panel
Idéer för att renovera ett litet eklektiskt brun brunt kök, med blå skåp, träbänkskiva, stänkskydd i tegel, korkgolv, beiget golv, en nedsänkt diskho, brunt stänkskydd och luckor med upphöjd panel
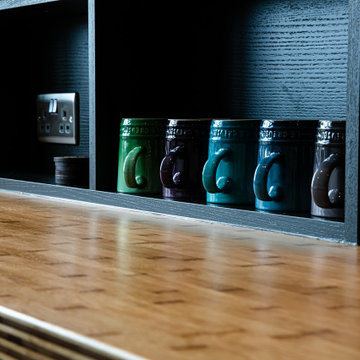
Inredning av ett industriellt stort kök och matrum, med skåp i shakerstil, blå skåp, bänkskiva i rostfritt stål, vitt stänkskydd, stänkskydd i tunnelbanekakel, rostfria vitvaror, korkgolv, en halv köksö och vitt golv
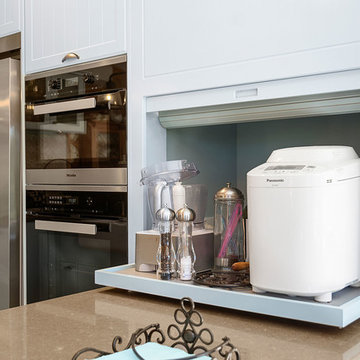
Photo credit - Deanna Onan
Slide out shelf for heavy kitchen appliances
Idéer för att renovera ett lantligt beige beige kök, med en rustik diskho, skåp i shakerstil, blå skåp, bänkskiva i kvarts, rostfria vitvaror, korkgolv, en halv köksö och beiget golv
Idéer för att renovera ett lantligt beige beige kök, med en rustik diskho, skåp i shakerstil, blå skåp, bänkskiva i kvarts, rostfria vitvaror, korkgolv, en halv köksö och beiget golv
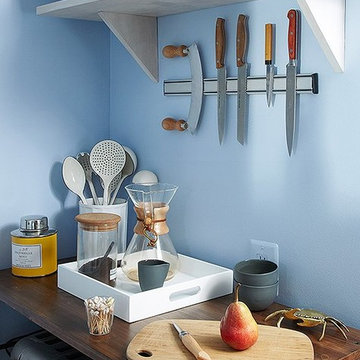
Bonus Solution: Slim Storage AFTER: To make up for the lack of counter and storage space. Megan brought in a skinny console table with shelving and added a few whitewashed shelves above it. Now everything is in easy reach, and I have a space to chop, stir, and make my morning café au lait (all of which used to happen on my dining room table).
Photos by Lesley Unruh.
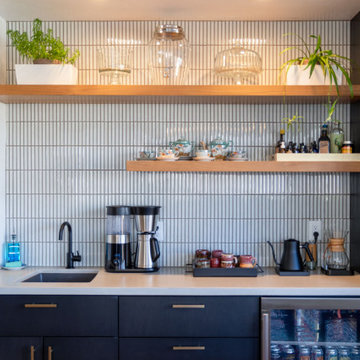
This kitchen and bathroom remodel was about introducing a modern look and sustainable comfortable materials to accommodate a busy and growing family of four. The choice of cork flooring was for durability and the warm tones that we could easily match in the cabinetry and brass hardware.
208 foton på kök, med blå skåp och korkgolv
1