4 039 foton på kök, med blå skåp och marmorbänkskiva
Sortera efter:
Budget
Sortera efter:Populärt i dag
81 - 100 av 4 039 foton
Artikel 1 av 3
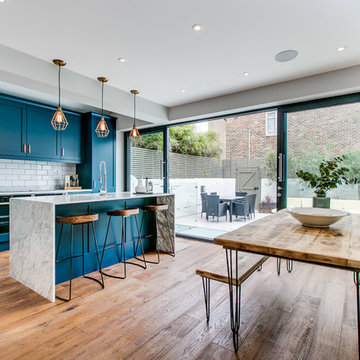
Chris Snook
Idéer för mellanstora funkis linjära vitt kök och matrum, med luckor med infälld panel, blå skåp, marmorbänkskiva, vitt stänkskydd, stänkskydd i tunnelbanekakel, rostfria vitvaror, ljust trägolv, en köksö och brunt golv
Idéer för mellanstora funkis linjära vitt kök och matrum, med luckor med infälld panel, blå skåp, marmorbänkskiva, vitt stänkskydd, stänkskydd i tunnelbanekakel, rostfria vitvaror, ljust trägolv, en köksö och brunt golv

A kitchen that was Featured in Britain Best Selling Kitchen, Bethroom and Bathroom magazine.
@snookphotograph
Inspiration för ett mellanstort funkis grå linjärt grått kök med öppen planlösning, med en enkel diskho, släta luckor, blå skåp, marmorbänkskiva, en köksö, brunt golv, spegel som stänkskydd, rostfria vitvaror och ljust trägolv
Inspiration för ett mellanstort funkis grå linjärt grått kök med öppen planlösning, med en enkel diskho, släta luckor, blå skåp, marmorbänkskiva, en köksö, brunt golv, spegel som stänkskydd, rostfria vitvaror och ljust trägolv
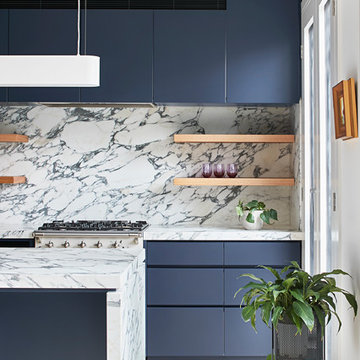
Shannon McGrath, with planter by Redfox & Wilcox.
Idéer för att renovera ett mellanstort funkis vit vitt kök, med en undermonterad diskho, släta luckor, blå skåp, marmorbänkskiva, vitt stänkskydd, stänkskydd i marmor, rostfria vitvaror, ljust trägolv och en köksö
Idéer för att renovera ett mellanstort funkis vit vitt kök, med en undermonterad diskho, släta luckor, blå skåp, marmorbänkskiva, vitt stänkskydd, stänkskydd i marmor, rostfria vitvaror, ljust trägolv och en köksö
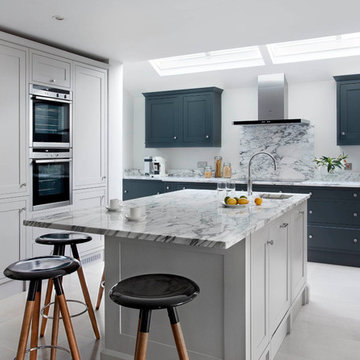
These colours are bang on trend and the style of this kitchen is so similar to our used one - makes you realise you don't always have to buy new
Bild på ett mellanstort funkis kök, med luckor med infälld panel, blå skåp, marmorbänkskiva, vitt stänkskydd, rostfria vitvaror och grått golv
Bild på ett mellanstort funkis kök, med luckor med infälld panel, blå skåp, marmorbänkskiva, vitt stänkskydd, rostfria vitvaror och grått golv
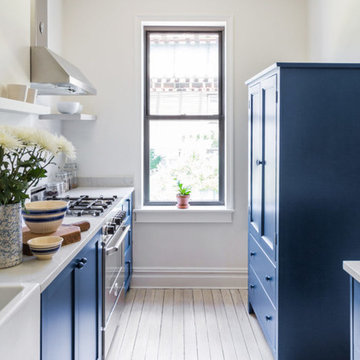
https://www.remodelista.com/posts/buzzfeed-peggy-wang-house-tour-renovation-on-a-budget/
Scherr's #400 Style Doors, Painted Dark Blue
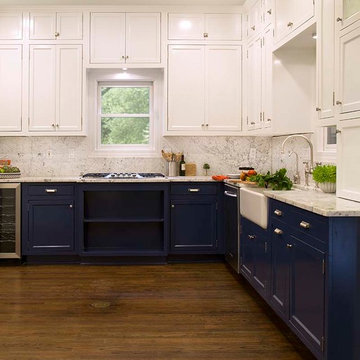
Upper kitchen cabinets painted in Sherwin Williams' SW 7006 Extra White, lower cabinets painted in SW 9176 Dress Blues, by Paper Moon Painting, San Antonio
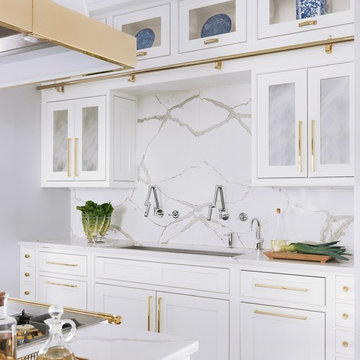
The hub of the home includes the kitchen with midnight blue & white custom cabinets by Beck Allen Cabinetry, a quaint banquette & an artful La Cornue range that are all highlighted with brass hardware. The kitchen connects to the living space with a cascading see-through fireplace that is surfaced with an undulating textural tile.
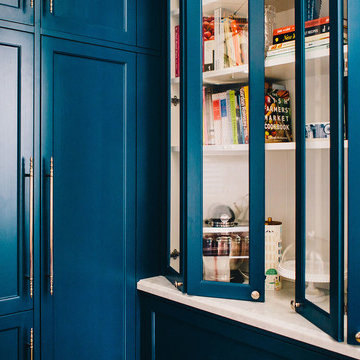
Inredning av ett amerikanskt litet kök, med en rustik diskho, skåp i shakerstil, blå skåp, marmorbänkskiva, stänkskydd i marmor och mörkt trägolv
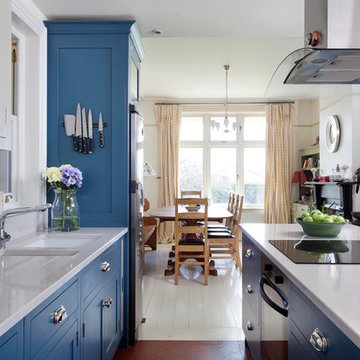
Rory Corrigan
Exempel på ett maritimt kök, med en undermonterad diskho, skåp i shakerstil, blå skåp, marmorbänkskiva och en köksö
Exempel på ett maritimt kök, med en undermonterad diskho, skåp i shakerstil, blå skåp, marmorbänkskiva och en köksö

Kitchen, bathroom and partial renovation of a residence. Design intent was to create a design complimentary to the existing mid century house while introducing hints and love of Japanese lifestyle.
Photographed by: Bo Sundius
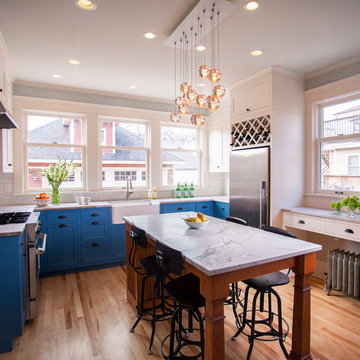
This beautiful two-story brick residence on the edge of Kenwood had a kitchen that had been poorly re-done mid-20th century, and needed to be brought up to the quality of the rest of the original home. All new finishes, cabinetry and additional windows transform the space entirely.
Granite countertops and a farmhouse sink center on new windows that look out to a yard and traditional garage at the back of the house.
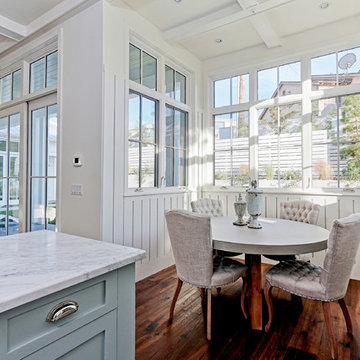
New custom house in the Tree Section of Manhattan Beach, California. Custom built and interior design by Titan&Co.
Modern Farmhouse
Inspiration för stora lantliga linjära kök med öppen planlösning, med skåp i shakerstil, blå skåp, marmorbänkskiva, en köksö, vitt stänkskydd, stänkskydd i tunnelbanekakel, rostfria vitvaror, en rustik diskho och mellanmörkt trägolv
Inspiration för stora lantliga linjära kök med öppen planlösning, med skåp i shakerstil, blå skåp, marmorbänkskiva, en köksö, vitt stänkskydd, stänkskydd i tunnelbanekakel, rostfria vitvaror, en rustik diskho och mellanmörkt trägolv
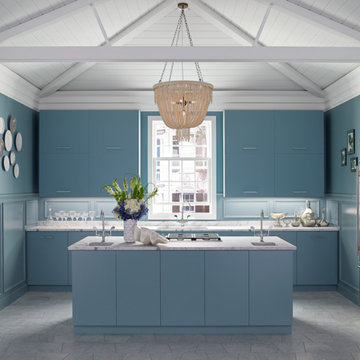
Modern inredning av ett mellanstort linjärt kök, med en undermonterad diskho, släta luckor, blå skåp, marmorbänkskiva, rostfria vitvaror, en köksö, grått golv, blått stänkskydd, stänkskydd i trä och marmorgolv
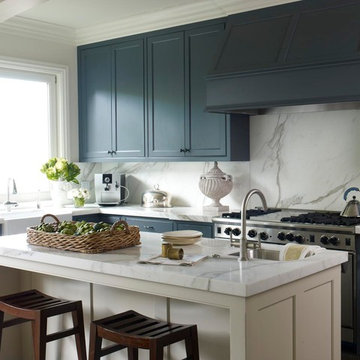
Idéer för att renovera ett vintage kök, med en rustik diskho, blå skåp, marmorbänkskiva, vitt stänkskydd, rostfria vitvaror och stänkskydd i marmor

Shallow pantry cabinets partially recessed into the wall provide extra storage space while still allowing enough room for seating behind the navy and marble island. Crackled mosaic tile to the ceiling frames the free standing brushed aluminum hood with brass strapping to create a focal point. |
© Lassiter Photography

This bespoke ‘Heritage’ hand-painted oak kitchen by Mowlem & Co pays homage to classical English design principles, reinterpreted for a contemporary lifestyle. Created for a period family home in a former rectory in Sussex, the design features a distinctive free-standing island unit in an unframed style, painted in Farrow & Ball’s ‘Railings’ shade and fitted with Belgian Fossil marble worktops.
At one end of the island a reclaimed butchers block has been fitted (with exposed bolts as an accent feature) to serve as both a chopping block and preparation area and an impromptu breakfast bar when needed. Distressed wicker bar stools add to the charming ambience of this warm and welcoming scheme. The framed fitted cabinetry, full height along one wall, are painted in Farrow & Ball ‘Purbeck Stone’ and feature solid oak drawer boxes with dovetail joints to their beautifully finished interiors, which house ample, carefully customised storage.
Full of character, from the elegant proportions to the finest details, the scheme includes distinctive latch style handles and a touch of glamour on the form of a sliver leaf glass splashback, and industrial style pendant lamps with copper interiors for a warm, golden glow.
Appliances for family that loves to cook include a powerful Westye range cooker, a generous built-in Gaggenau fridge freezer and dishwasher, a bespoke Westin extractor, a Quooker boiling water tap and a KWC Inox spray tap over a Sterling stainless steel sink.
Designer Jane Stewart says, “The beautiful old rectory building itself was a key inspiration for the design, which needed to have full contemporary functionality while honouring the architecture and personality of the property. We wanted to pay homage to influences such as the Arts & Crafts movement and Lutyens while making this a unique scheme tailored carefully to the needs and tastes of a busy modern family.”

Lantlig inredning av ett mycket stort flerfärgad flerfärgat kök och matrum, med en undermonterad diskho, skåp i shakerstil, blå skåp, marmorbänkskiva, flerfärgad stänkskydd, stänkskydd i marmor, rostfria vitvaror, målat trägolv, en köksö och brunt golv

This kitchen's white-washed walls and smooth polished concrete floor make this a truly contemporary space. The challenge was to ensure that it also then felt homely and comfortable so we added brick slips as a feature wall on the kitchen side which adds a lovely warmth and texture to the room. The dark blue kitchen units also ground the kitchen in the space and are a striking contrast against the concrete floor.
The glazing stretches the entire width of the property to maximise the views of the garden.

The sink wall layout is pure symmetry, with dish drawers on the left, double waste on the right and butternut floating shelves above. A long marble backsplash eliminates the need for tiles.

A young family moving from Brooklyn to their first house spied this classic 1920s colonial and decided to call it their new home. The elderly former owner hadn’t updated the home in decades, and a cramped, dated kitchen begged for a refresh. Designer Sarah Robertson of Studio Dearborn helped her client design a new kitchen layout, while Virginia Picciolo of Marsella Knoetgren designed the enlarged kitchen space by stealing a little room from the adjacent dining room. A palette of warm gray and nearly black cabinets mix with marble countertops and zellige clay tiles to make a welcoming, warm space that is in perfect harmony with the rest of the home.
Photos Adam Macchia. For more information, you may visit our website at www.studiodearborn.com or email us at info@studiodearborn.com.
4 039 foton på kök, med blå skåp och marmorbänkskiva
5