122 223 foton på kök, med blå skåp och skåp i ljust trä
Sortera efter:
Budget
Sortera efter:Populärt i dag
281 - 300 av 122 223 foton
Artikel 1 av 3

3,400 sf home, 4BD, 4BA
Second-Story Addition and Extensive Remodel
50/50 demo rule
Foto på ett mellanstort vintage kök, med skåp i shakerstil, blå skåp, granitbänkskiva, en halv köksö, en undermonterad diskho, grått stänkskydd, stänkskydd i tunnelbanekakel, rostfria vitvaror, mellanmörkt trägolv och brunt golv
Foto på ett mellanstort vintage kök, med skåp i shakerstil, blå skåp, granitbänkskiva, en halv köksö, en undermonterad diskho, grått stänkskydd, stänkskydd i tunnelbanekakel, rostfria vitvaror, mellanmörkt trägolv och brunt golv

photos by Eric Roth
Foto på ett retro vit u-kök, med en undermonterad diskho, släta luckor, skåp i ljust trä, bänkskiva i kvarts, vitt stänkskydd, stänkskydd i marmor, rostfria vitvaror, klinkergolv i porslin och grått golv
Foto på ett retro vit u-kök, med en undermonterad diskho, släta luckor, skåp i ljust trä, bänkskiva i kvarts, vitt stänkskydd, stänkskydd i marmor, rostfria vitvaror, klinkergolv i porslin och grått golv
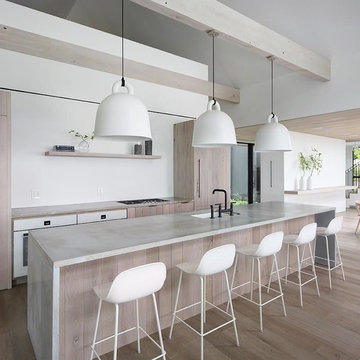
Inspiration för ett mellanstort funkis grå linjärt grått kök med öppen planlösning, med en undermonterad diskho, släta luckor, skåp i ljust trä, bänkskiva i betong, integrerade vitvaror, mellanmörkt trägolv, en köksö och brunt golv

When we drove out to Mukilteo for our initial consultation, we immediately fell in love with this house. With its tall ceilings, eclectic mix of wood, glass and steel, and gorgeous view of the Puget Sound, we quickly nicknamed this project "The Mukilteo Gem". Our client, a cook and baker, did not like her existing kitchen. The main points of issue were short runs of available counter tops, lack of storage and shortage of light. So, we were called in to implement some big, bold ideas into a small footprint kitchen with big potential. We completely changed the layout of the room by creating a tall, built-in storage wall and a continuous u-shape counter top. Early in the project, we took inventory of every item our clients wanted to store in the kitchen and ensured that every spoon, gadget, or bowl would have a dedicated "home" in their new kitchen. The finishes were meticulously selected to ensure continuity throughout the house. We also played with the color scheme to achieve a bold yet natural feel.This kitchen is a prime example of how color can be used to both make a statement and project peace and balance simultaneously. While busy at work on our client's kitchen improvement, we also updated the entry and gave the homeowner a modern laundry room with triple the storage space they originally had.
End result: ecstatic clients and a very happy design team. That's what we call a big success!
John Granen.

We enjoyed breathing new life into this kitchen we originally fitted in 2016 for the previous owner. The new owner loved the kitchen so much that as part of their plans to renovate the property, they wanted to keep the kitchen for its sturdiness and look. The layout was adapted to fit the new space, new paint, new worktops, new appliances. This has all added up to creating a fantastic open-plan industrial style kitchen.
The furniture is in frame classic shaker with a beaded front frame made of tulipwood. The internal carcass is made of an oak veneer for a real oak look and feel but the sturdiness of MDF. Hand painted in Farrow & Ball Railings.
We also supplied the Quooker boiling water tap.
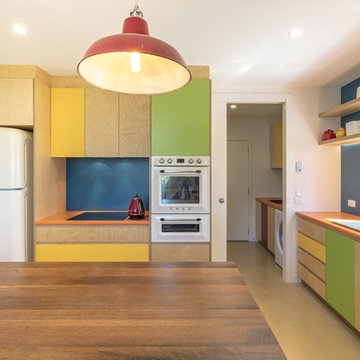
Ben Wrigley
Idéer för ett mellanstort modernt orange kök, med en dubbel diskho, släta luckor, skåp i ljust trä, blått stänkskydd, färgglada vitvaror och en köksö
Idéer för ett mellanstort modernt orange kök, med en dubbel diskho, släta luckor, skåp i ljust trä, blått stänkskydd, färgglada vitvaror och en köksö

Photo by Kate Turpin Zimmerman
Idéer för stora funkis vitt u-kök, med en enkel diskho, släta luckor, skåp i ljust trä, marmorbänkskiva, vitt stänkskydd, stänkskydd i sten, integrerade vitvaror, betonggolv, en köksö och grått golv
Idéer för stora funkis vitt u-kök, med en enkel diskho, släta luckor, skåp i ljust trä, marmorbänkskiva, vitt stänkskydd, stänkskydd i sten, integrerade vitvaror, betonggolv, en köksö och grått golv
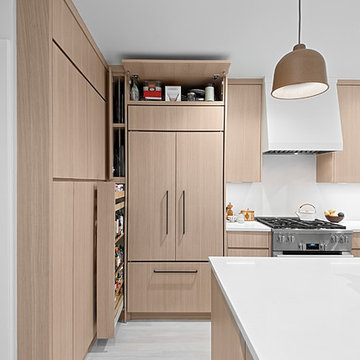
Space saving pantry design is 5 inches deep with horizontal lift upper door and touch latch lower cabinet doors.
Foto på ett avskilt, litet funkis vit kök, med släta luckor, skåp i ljust trä, bänkskiva i kvarts, vitt stänkskydd, stänkskydd i sten, rostfria vitvaror, ljust trägolv, en köksö och grått golv
Foto på ett avskilt, litet funkis vit kök, med släta luckor, skåp i ljust trä, bänkskiva i kvarts, vitt stänkskydd, stänkskydd i sten, rostfria vitvaror, ljust trägolv, en köksö och grått golv

Skinny shaker style door painted in light teal with brass handles
Idéer för att renovera ett mellanstort lantligt vit vitt parallellkök, med granitbänkskiva, vitt stänkskydd, en rustik diskho, skåp i shakerstil, blå skåp och grått golv
Idéer för att renovera ett mellanstort lantligt vit vitt parallellkök, med granitbänkskiva, vitt stänkskydd, en rustik diskho, skåp i shakerstil, blå skåp och grått golv

Something a little different to our usual style, we injected a little glamour into our handmade Decolane kitchen in Upminster, Essex. When the homeowners purchased this property, the kitchen was the first room they wanted to rip out and renovate, but uncertainty about which style to go for held them back, and it was actually the final room in the home to be completed! As the old saying goes, "The best things in life are worth waiting for..." Our Design Team at Burlanes Chelmsford worked closely with Mr & Mrs Kipping throughout the design process, to ensure that all of their ideas were discussed and considered, and that the most suitable kitchen layout and style was designed and created by us, for the family to love and use for years to come.

Inredning av ett maritimt vit vitt u-kök, med en enkel diskho, luckor med upphöjd panel, blå skåp, vitt stänkskydd, stänkskydd i tunnelbanekakel, rostfria vitvaror och en halv köksö
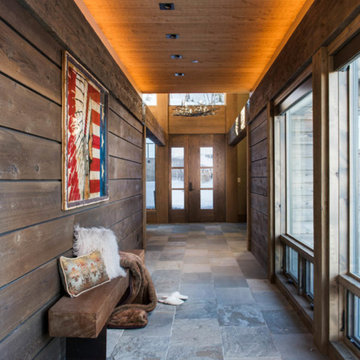
Silver Gray Cabinets barnwood island salvaged lumber counter top
Idéer för att renovera ett stort lantligt grå grått kök, med en rustik diskho, släta luckor, skåp i ljust trä, bänkskiva i täljsten, vitt stänkskydd, stänkskydd i keramik, rostfria vitvaror, ljust trägolv, en köksö och brunt golv
Idéer för att renovera ett stort lantligt grå grått kök, med en rustik diskho, släta luckor, skåp i ljust trä, bänkskiva i täljsten, vitt stänkskydd, stänkskydd i keramik, rostfria vitvaror, ljust trägolv, en köksö och brunt golv

Photography by Analicia Herrman
Idéer för ett klassiskt vit l-kök, med en rustik diskho, skåp i shakerstil, blå skåp, vitt stänkskydd, rostfria vitvaror, mellanmörkt trägolv, en köksö och brunt golv
Idéer för ett klassiskt vit l-kök, med en rustik diskho, skåp i shakerstil, blå skåp, vitt stänkskydd, rostfria vitvaror, mellanmörkt trägolv, en köksö och brunt golv
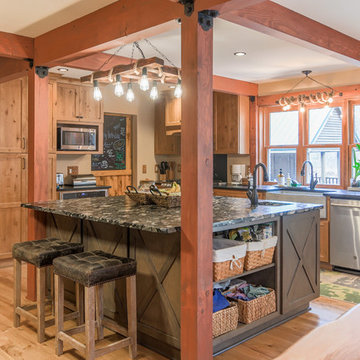
Idéer för att renovera ett stort rustikt svart svart kök, med en rustik diskho, bänkskiva i kvarts, rostfria vitvaror, ljust trägolv, en köksö, skåp i shakerstil, skåp i ljust trä och beiget golv

Photo Credits: JOHN GRANEN PHOTOGRAPHY
Inredning av ett lantligt mellanstort vit vitt u-kök, med en rustik diskho, skåp i shakerstil, blå skåp, rostfria vitvaror, grått golv, vitt stänkskydd, en halv köksö, bänkskiva i kvarts, stänkskydd i tunnelbanekakel och klinkergolv i porslin
Inredning av ett lantligt mellanstort vit vitt u-kök, med en rustik diskho, skåp i shakerstil, blå skåp, rostfria vitvaror, grått golv, vitt stänkskydd, en halv köksö, bänkskiva i kvarts, stänkskydd i tunnelbanekakel och klinkergolv i porslin

Mark Lohman
Idéer för att renovera ett mycket stort maritimt blå blått kök, med en rustik diskho, skåp i shakerstil, skåp i ljust trä, marmorbänkskiva, blått stänkskydd, stänkskydd i cementkakel, rostfria vitvaror, ljust trägolv, en köksö och brunt golv
Idéer för att renovera ett mycket stort maritimt blå blått kök, med en rustik diskho, skåp i shakerstil, skåp i ljust trä, marmorbänkskiva, blått stänkskydd, stänkskydd i cementkakel, rostfria vitvaror, ljust trägolv, en köksö och brunt golv

Idéer för mycket stora vintage vitt kök, med en undermonterad diskho, skåp i shakerstil, skåp i ljust trä, bänkskiva i kvarts, vitt stänkskydd, stänkskydd i tunnelbanekakel, rostfria vitvaror, ljust trägolv, en köksö och beiget golv
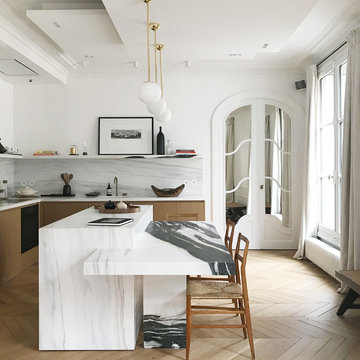
Cuisine en medium laqué et chêne clair . Plan de travail et crédence en marbre. Faux-plafond
Exempel på ett modernt vit vitt l-kök, med skåp i ljust trä, vitt stänkskydd, stänkskydd i sten, ljust trägolv, en köksö och beiget golv
Exempel på ett modernt vit vitt l-kök, med skåp i ljust trä, vitt stänkskydd, stänkskydd i sten, ljust trägolv, en köksö och beiget golv

The builder we partnered with for this beauty original wanted to use his cabinet person (who builds and finishes on site) but the clients advocated for manufactured cabinets - and we agree with them! These homeowners were just wonderful to work with and wanted materials that were a little more "out of the box" than the standard "white kitchen" you see popping up everywhere today - and their dog, who came along to every meeting, agreed to something with longevity, and a good warranty!
The cabinets are from WW Woods, their Eclipse (Frameless, Full Access) line in the Aspen door style
- a shaker with a little detail. The perimeter kitchen and scullery cabinets are a Poplar wood with their Seagull stain finish, and the kitchen island is a Maple wood with their Soft White paint finish. The space itself was a little small, and they loved the cabinetry material, so we even paneled their built in refrigeration units to make the kitchen feel a little bigger. And the open shelving in the scullery acts as the perfect go-to pantry, without having to go through a ton of doors - it's just behind the hood wall!

AWARD WINNING KITCHEN. 2018 Westchester Home Design Awards Best Modern Kitchen. A tremendous view of Hudson River inspired this family to purchase and gut renovate the colonial home into an organic modern design with floor to ceiling windows.
Cabinetry by Studio Dearborn/Schrocks of Walnut Creek in character oak and backpainted glass; WOlf range; Subzero refrigeration; custom hood, Rangecraft; marble countertops; Emtek hardware. Photos, Tim Lenz. Architecture, Stoll and Stoll.
122 223 foton på kök, med blå skåp och skåp i ljust trä
15