531 foton på kök, med blå skåp och spegel som stänkskydd
Sortera efter:
Budget
Sortera efter:Populärt i dag
1 - 20 av 531 foton
Artikel 1 av 3

Martha O'Hara Interiors, Interior Design & Photo Styling | John Kraemer & Sons, Builder | Charlie & Co. Design, Architectural Designer | Corey Gaffer, Photography
Please Note: All “related,” “similar,” and “sponsored” products tagged or listed by Houzz are not actual products pictured. They have not been approved by Martha O’Hara Interiors nor any of the professionals credited. For information about our work, please contact design@oharainteriors.com.

This small space demanded attention to detail and smart solutions, starting with the table and chairs. Too tiny for a standard kitchen table, we added a table that folds down against the wall with foldable chairs that can be hung on the wall when not in use. Typically neglected space between the refrigerator and the wall was turned into spice cabinets, ceiling height uppers maximize storage, and a mirrored backsplash creates the illusion of more space. But small spaces don't have to be vacant of character, as proven by the distressed aqua cabinetry and mismatched knobs.

Roundhouse Urbo matt lacquer bespoke kitchen in Farrow & Ball Blue Black and Strong White with Burnished Copper Matt Metallic on wall cabinet. Worktop in Carrara marble and splashback in Bronze Mirror glass.
Photography by Nick Kane

The new kitchen extension provided a foot print of approx 8.6m by 5.6m. We took a small space out of this footage by elongating the hallway to provide a utility room opposite a full height, double coat cupboard before entering the new kitchen.
As this is a new part of the house we embraced the modernity and choose sleek, handleless blue cabintery. The bronzed mirrored splashback adds warmth as well as maximising the sense of space.
Photography by @paullcraig
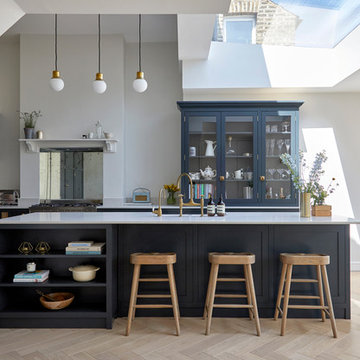
©Anna Stathaki
Exempel på ett klassiskt vit vitt l-kök, med skåp i shakerstil, blå skåp, stänkskydd med metallisk yta, spegel som stänkskydd, ljust trägolv, en köksö och beiget golv
Exempel på ett klassiskt vit vitt l-kök, med skåp i shakerstil, blå skåp, stänkskydd med metallisk yta, spegel som stänkskydd, ljust trägolv, en köksö och beiget golv

Anna Stathaki
Bild på ett mellanstort funkis vit vitt kök, med blå skåp, spegel som stänkskydd, rostfria vitvaror, ljust trägolv, en köksö, skåp i shakerstil och beiget golv
Bild på ett mellanstort funkis vit vitt kök, med blå skåp, spegel som stänkskydd, rostfria vitvaror, ljust trägolv, en köksö, skåp i shakerstil och beiget golv

A kitchen that was Featured in Britain Best Selling Kitchen, Bethroom and Bathroom magazine.
@snookphotograph
Inspiration för ett mellanstort funkis grå linjärt grått kök med öppen planlösning, med en enkel diskho, släta luckor, blå skåp, marmorbänkskiva, en köksö, brunt golv, spegel som stänkskydd, rostfria vitvaror och ljust trägolv
Inspiration för ett mellanstort funkis grå linjärt grått kök med öppen planlösning, med en enkel diskho, släta luckor, blå skåp, marmorbänkskiva, en köksö, brunt golv, spegel som stänkskydd, rostfria vitvaror och ljust trägolv

Classical kitchen with Navy hand painted finish with Silestone quartz work surfaces & mirror splash back.
Exempel på ett stort klassiskt vit vitt kök, med en rustik diskho, luckor med profilerade fronter, blå skåp, bänkskiva i kvartsit, stänkskydd med metallisk yta, spegel som stänkskydd, rostfria vitvaror, klinkergolv i keramik, en köksö och vitt golv
Exempel på ett stort klassiskt vit vitt kök, med en rustik diskho, luckor med profilerade fronter, blå skåp, bänkskiva i kvartsit, stänkskydd med metallisk yta, spegel som stänkskydd, rostfria vitvaror, klinkergolv i keramik, en köksö och vitt golv

This bespoke ‘Heritage’ hand-painted oak kitchen by Mowlem & Co pays homage to classical English design principles, reinterpreted for a contemporary lifestyle. Created for a period family home in a former rectory in Sussex, the design features a distinctive free-standing island unit in an unframed style, painted in Farrow & Ball’s ‘Railings’ shade and fitted with Belgian Fossil marble worktops.
At one end of the island a reclaimed butchers block has been fitted (with exposed bolts as an accent feature) to serve as both a chopping block and preparation area and an impromptu breakfast bar when needed. Distressed wicker bar stools add to the charming ambience of this warm and welcoming scheme. The framed fitted cabinetry, full height along one wall, are painted in Farrow & Ball ‘Purbeck Stone’ and feature solid oak drawer boxes with dovetail joints to their beautifully finished interiors, which house ample, carefully customised storage.
Full of character, from the elegant proportions to the finest details, the scheme includes distinctive latch style handles and a touch of glamour on the form of a sliver leaf glass splashback, and industrial style pendant lamps with copper interiors for a warm, golden glow.
Appliances for family that loves to cook include a powerful Westye range cooker, a generous built-in Gaggenau fridge freezer and dishwasher, a bespoke Westin extractor, a Quooker boiling water tap and a KWC Inox spray tap over a Sterling stainless steel sink.
Designer Jane Stewart says, “The beautiful old rectory building itself was a key inspiration for the design, which needed to have full contemporary functionality while honouring the architecture and personality of the property. We wanted to pay homage to influences such as the Arts & Crafts movement and Lutyens while making this a unique scheme tailored carefully to the needs and tastes of a busy modern family.”
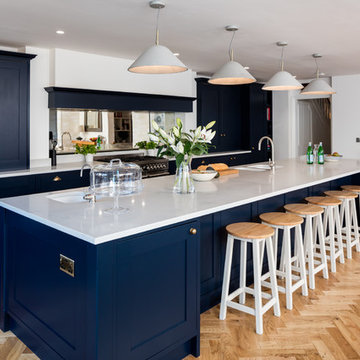
Martin Edwards Photography
Idéer för stora vintage linjära kök, med en dubbel diskho, luckor med infälld panel, blå skåp, spegel som stänkskydd, ljust trägolv, en köksö och beiget golv
Idéer för stora vintage linjära kök, med en dubbel diskho, luckor med infälld panel, blå skåp, spegel som stänkskydd, ljust trägolv, en köksö och beiget golv

Starlight Images Inc
Exempel på ett mycket stort klassiskt vit vitt kök, med en undermonterad diskho, skåp i shakerstil, blå skåp, bänkskiva i kvarts, stänkskydd med metallisk yta, spegel som stänkskydd, rostfria vitvaror, ljust trägolv och beiget golv
Exempel på ett mycket stort klassiskt vit vitt kök, med en undermonterad diskho, skåp i shakerstil, blå skåp, bänkskiva i kvarts, stänkskydd med metallisk yta, spegel som stänkskydd, rostfria vitvaror, ljust trägolv och beiget golv

This kitchens demeanour is one of quiet function, designed for effortless prepping and cooking and with space to socialise with friends and family. The unusual curved island in dusted oak veneer and finished in our unique paint colour, Periwinkle offers seating for eating and chatting. The handmade cabinets of this blue kitchen design are individually specified and perfectly positioned to maximise every inch of space.
To demonstrate that stunning architectural features can be created from scratch to complement your kitchen design, we built and installed this chimney breast and mantel shelf enhance the look and style of the kitchen and maximise space for the range.
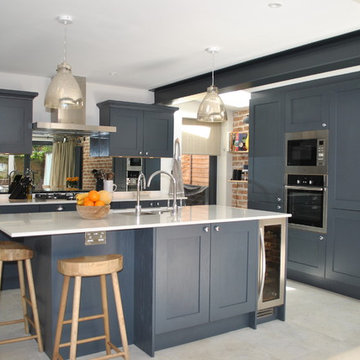
Modern shaker kitchen in dark slate blue looks stunning against the brick wall. The cabinets are complemented by marble effect quartz worktop. Bronze mirror splashback adds the wow factor to this modern extension .
The island faces the back garden and this lay-out provides not just additional storage and seating but also leaves plenty of room for a dining table and sofa for a young growing family.
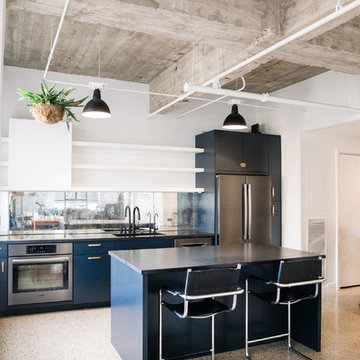
Sophie Epton Photography
Idéer för ett mellanstort industriellt svart linjärt kök och matrum, med en undermonterad diskho, släta luckor, blå skåp, granitbänkskiva, spegel som stänkskydd, svarta vitvaror och en köksö
Idéer för ett mellanstort industriellt svart linjärt kök och matrum, med en undermonterad diskho, släta luckor, blå skåp, granitbänkskiva, spegel som stänkskydd, svarta vitvaror och en köksö
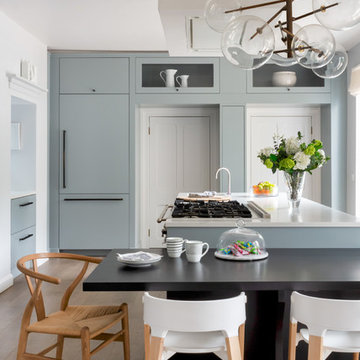
Benedicte Drummond
Exempel på ett klassiskt vit vitt kök och matrum, med en dubbel diskho, släta luckor, blå skåp, bänkskiva i koppar, spegel som stänkskydd, rostfria vitvaror, mellanmörkt trägolv, en halv köksö och brunt golv
Exempel på ett klassiskt vit vitt kök och matrum, med en dubbel diskho, släta luckor, blå skåp, bänkskiva i koppar, spegel som stänkskydd, rostfria vitvaror, mellanmörkt trägolv, en halv köksö och brunt golv
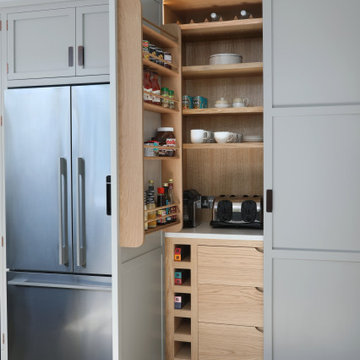
Everyone loves our larders. They are versatile and offer vast amounts of storage space. The worktop is perfect for storing smaller appliances whilst the storage racks on the doors are perfect for oil bottles and spices. This larder also features a wine shelf at the top. What's not to love!

This kitchens demeanour is one of quiet function, designed for effortless prepping and cooking and with space to socialise with friends and family. The unusual curved island in dusted oak veneer and finished in our unique paint colour, Periwinkle offers seating for eating and chatting. The handmade cabinets of this blue kitchen design are individually specified and perfectly positioned to maximise every inch of space.
Family kitchens deserve a family-sized centrepiece and this curved island is a real talking point. It’s a modern take on a traditional concept with integrated sink, high-end appliances and a spacious, sweeping breakfast bar. The solid Silestone worktop in Snowy Ibiza is in striking contrast to the Periwinkle finish proving that style and practicality can go hand-in-hand.
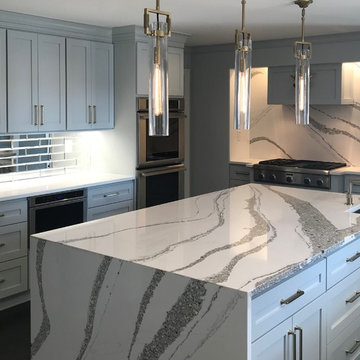
Inspiration för ett stort funkis flerfärgad flerfärgat kök med öppen planlösning, med en rustik diskho, skåp i shakerstil, blå skåp, bänkskiva i kvarts, stänkskydd med metallisk yta, spegel som stänkskydd, rostfria vitvaror, mörkt trägolv, en köksö och brunt golv
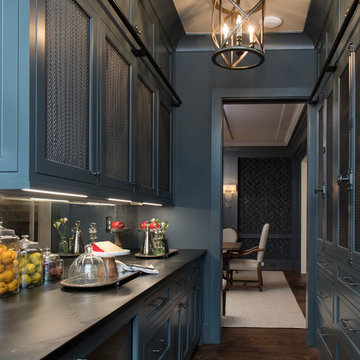
photo: Woodie Williams
Bild på ett avskilt vintage svart svart parallellkök, med luckor med infälld panel, blå skåp, bänkskiva i täljsten, spegel som stänkskydd, mörkt trägolv och brunt golv
Bild på ett avskilt vintage svart svart parallellkök, med luckor med infälld panel, blå skåp, bänkskiva i täljsten, spegel som stänkskydd, mörkt trägolv och brunt golv
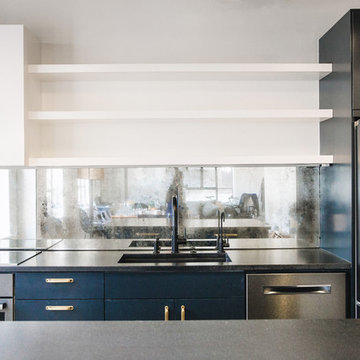
Sophie Epton Photography
Inredning av ett industriellt mellanstort svart linjärt svart kök och matrum, med en undermonterad diskho, släta luckor, blå skåp, granitbänkskiva, spegel som stänkskydd, svarta vitvaror och en köksö
Inredning av ett industriellt mellanstort svart linjärt svart kök och matrum, med en undermonterad diskho, släta luckor, blå skåp, granitbänkskiva, spegel som stänkskydd, svarta vitvaror och en köksö
531 foton på kök, med blå skåp och spegel som stänkskydd
1