2 647 foton på kök, med blå skåp och stänkskydd i marmor
Sortera efter:
Budget
Sortera efter:Populärt i dag
161 - 180 av 2 647 foton
Artikel 1 av 3

A dedicated pantry and coffee station were high on the priority list for this family of four.
Idéer för att renovera ett avskilt, mellanstort lantligt brun brunt l-kök, med en undermonterad diskho, luckor med infälld panel, blå skåp, träbänkskiva, vitt stänkskydd, stänkskydd i marmor, rostfria vitvaror, mellanmörkt trägolv, en köksö och vitt golv
Idéer för att renovera ett avskilt, mellanstort lantligt brun brunt l-kök, med en undermonterad diskho, luckor med infälld panel, blå skåp, träbänkskiva, vitt stänkskydd, stänkskydd i marmor, rostfria vitvaror, mellanmörkt trägolv, en köksö och vitt golv
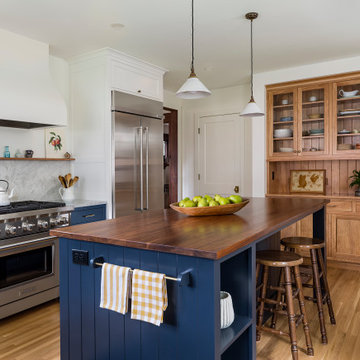
A new birch hutch with tongue and groove detailing was designed to honor the original butler’s pantry.
Inspiration för avskilda, mellanstora lantliga brunt l-kök, med en undermonterad diskho, luckor med infälld panel, blå skåp, träbänkskiva, vitt stänkskydd, stänkskydd i marmor, rostfria vitvaror, mellanmörkt trägolv, en köksö och vitt golv
Inspiration för avskilda, mellanstora lantliga brunt l-kök, med en undermonterad diskho, luckor med infälld panel, blå skåp, träbänkskiva, vitt stänkskydd, stänkskydd i marmor, rostfria vitvaror, mellanmörkt trägolv, en köksö och vitt golv
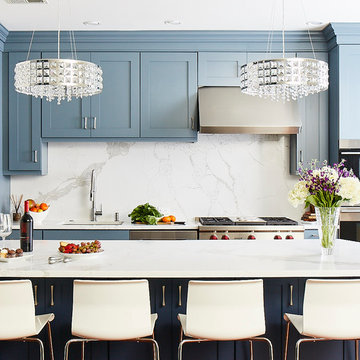
Inredning av ett maritimt mellanstort vit linjärt vitt kök med öppen planlösning, med en undermonterad diskho, skåp i shakerstil, blå skåp, marmorbänkskiva, vitt stänkskydd, stänkskydd i marmor, rostfria vitvaror, mellanmörkt trägolv, en köksö och brunt golv
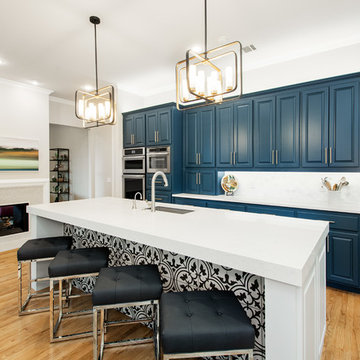
This house was built in 1994 and our clients have been there since day one. They wanted a complete refresh in their kitchen and living areas and a few other changes here and there; now that the kids were all off to college! They wanted to replace some things, redesign some things and just repaint others. They didn’t like the heavy textured walls, so those were sanded down, re-textured and painted throughout all of the remodeled areas.
The kitchen change was the most dramatic by painting the original cabinets a beautiful bluish-gray color; which is Benjamin Moore Gentleman’s Gray. The ends and cook side of the island are painted SW Reflection but on the front is a gorgeous Merola “Arte’ white accent tile. Two Island Pendant Lights ‘Aideen 8-light Geometric Pendant’ in a bronze gold finish hung above the island. White Carrara Quartz countertops were installed below the Viviano Marmo Dolomite Arabesque Honed Marble Mosaic tile backsplash. Our clients wanted to be able to watch TV from the kitchen as well as from the family room but since the door to the powder bath was on the wall of breakfast area (no to mention opening up into the room), it took up good wall space. Our designers rearranged the powder bath, moving the door into the laundry room and closing off the laundry room with a pocket door, so they can now hang their TV/artwork on the wall facing the kitchen, as well as another one in the family room!
We squared off the arch in the doorway between the kitchen and bar/pantry area, giving them a more updated look. The bar was also painted the same blue as the kitchen but a cool Moondrop Water Jet Cut Glass Mosaic tile was installed on the backsplash, which added a beautiful accent! All kitchen cabinet hardware is ‘Amerock’ in a champagne finish.
In the family room, we redesigned the cabinets to the right of the fireplace to match the other side. The homeowners had invested in two new TV’s that would hang on the wall and display artwork when not in use, so the TV cabinet wasn’t needed. The cabinets were painted a crisp white which made all of their decor really stand out. The fireplace in the family room was originally red brick with a hearth for seating. The brick was removed and the hearth was lowered to the floor and replaced with E-Stone White 12x24” tile and the fireplace surround is tiled with Heirloom Pewter 6x6” tile.
The formal living room used to be closed off on one side of the fireplace, which was a desk area in the kitchen. The homeowners felt that it was an eye sore and it was unnecessary, so we removed that wall, opening up both sides of the fireplace into the formal living room. Pietra Tiles Aria Crystals Beach Sand tiles were installed on the kitchen side of the fireplace and the hearth was leveled with the floor and tiled with E-Stone White 12x24” tile.
The laundry room was redesigned, adding the powder bath door but also creating more storage space. Waypoint flat front maple cabinets in painted linen were installed above the appliances, with Top Knobs “Hopewell” polished chrome pulls. Elements Carrara Quartz countertops were installed above the appliances, creating that added space. 3x6” white ceramic subway tile was used as the backsplash, creating a clean and crisp laundry room! The same tile on the hearths of both fireplaces (E-Stone White 12x24”) was installed on the floor.
The powder bath was painted and 12x36” Ash Fiber Ceramic tile was installed vertically on the wall behind the sink. All hardware was updated with the Signature Hardware “Ultra”Collection and Shades of Light “Sleekly Modern” new vanity lights were installed.
All new wood flooring was installed throughout all of the remodeled rooms making all of the rooms seamlessly flow into each other. The homeowners love their updated home!
Design/Remodel by Hatfield Builders & Remodelers | Photography by Versatile Imaging
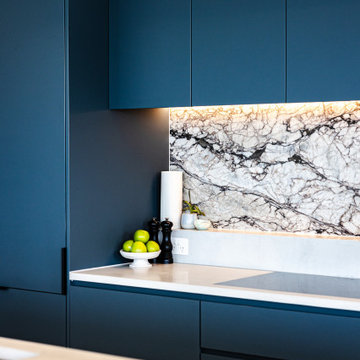
Contemporary kitchen with clean lines, integrated appliance and finger print resistant navurban joinery.
Idéer för ett stort modernt vit kök, med en undermonterad diskho, släta luckor, blå skåp, bänkskiva i kvarts, flerfärgad stänkskydd, stänkskydd i marmor, integrerade vitvaror, betonggolv, en köksö och vitt golv
Idéer för ett stort modernt vit kök, med en undermonterad diskho, släta luckor, blå skåp, bänkskiva i kvarts, flerfärgad stänkskydd, stänkskydd i marmor, integrerade vitvaror, betonggolv, en köksö och vitt golv
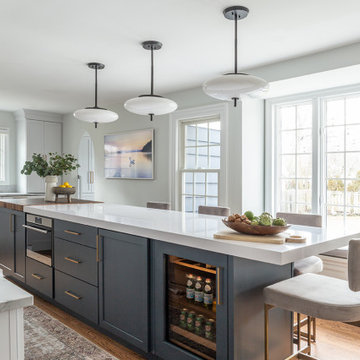
Idéer för att renovera ett vintage vit vitt kök, med en undermonterad diskho, skåp i shakerstil, blå skåp, bänkskiva i kvarts, stänkskydd i marmor, rostfria vitvaror, mellanmörkt trägolv, en köksö, brunt golv och grått stänkskydd
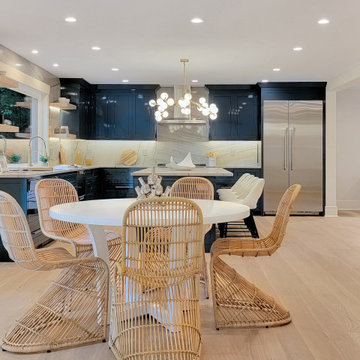
This beautiful and charming home in Greenwich, CT was completely transformed and renovated to target today's young buyers. We worked closely with the renovation and Realtor team to design architectural features and the staging to match the young, vibrant energy of the target buyer.
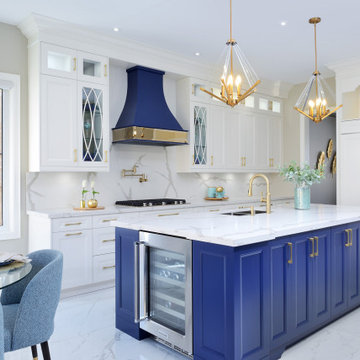
Foto på ett vintage vit kök och matrum, med blå skåp, marmorbänkskiva, vitt stänkskydd, stänkskydd i marmor, marmorgolv, en köksö och vitt golv
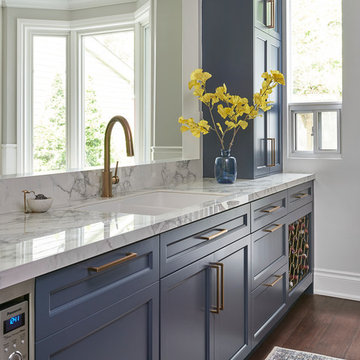
Blue evokes the sea and the sky, it creates a familiar and comforting feeling that conforms to the style of any once dull kitchen.
Bild på ett litet vintage vit linjärt vitt kök och matrum, med en nedsänkt diskho, skåp i shakerstil, blå skåp, marmorbänkskiva, vitt stänkskydd, stänkskydd i marmor, rostfria vitvaror och en köksö
Bild på ett litet vintage vit linjärt vitt kök och matrum, med en nedsänkt diskho, skåp i shakerstil, blå skåp, marmorbänkskiva, vitt stänkskydd, stänkskydd i marmor, rostfria vitvaror och en köksö
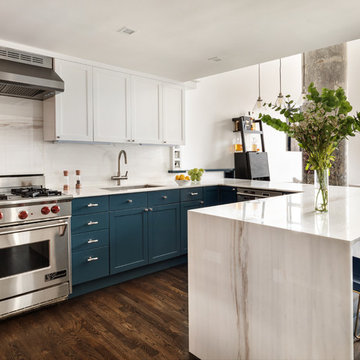
Idéer för mellanstora eklektiska vitt kök, med en undermonterad diskho, skåp i shakerstil, blå skåp, marmorbänkskiva, vitt stänkskydd, stänkskydd i marmor, rostfria vitvaror, mellanmörkt trägolv, en halv köksö och brunt golv
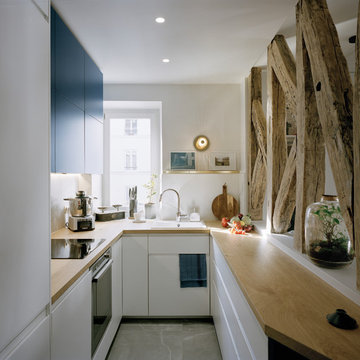
Axel Dahl
Inspiration för små moderna brunt kök, med en integrerad diskho, luckor med profilerade fronter, blå skåp, träbänkskiva, vitt stänkskydd, stänkskydd i marmor, rostfria vitvaror, klinkergolv i keramik och grått golv
Inspiration för små moderna brunt kök, med en integrerad diskho, luckor med profilerade fronter, blå skåp, träbänkskiva, vitt stänkskydd, stänkskydd i marmor, rostfria vitvaror, klinkergolv i keramik och grått golv
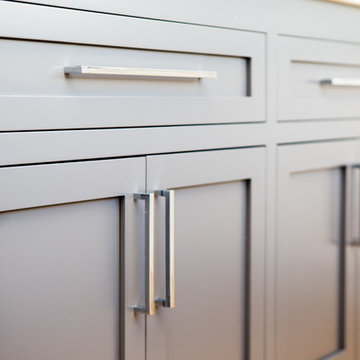
Inspiration för mellanstora klassiska kök, med en undermonterad diskho, skåp i shakerstil, blå skåp, marmorbänkskiva, grått stänkskydd, stänkskydd i marmor, rostfria vitvaror, mellanmörkt trägolv, en köksö och brunt golv
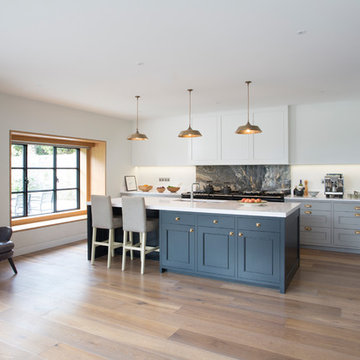
Inspiration för ett stort vintage kök och matrum, med luckor med infälld panel, blå skåp, flerfärgad stänkskydd, stänkskydd i marmor, mellanmörkt trägolv, en köksö och brunt golv
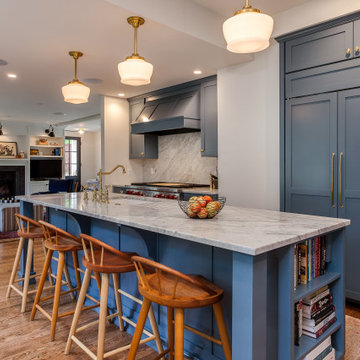
This is a Historic Boulder Home on the Colorado Registry. The customer wanted the kitchen that would fit with both the old and the new parts of the home. The simple shaker doors and the bright brass hardware pick up the old, while the clean lines and large functioning island bring in the new!
The use of space un this kitchen makes it work very well.
The custom color blue paint brightens the kitchen and is one of the most dynamic parts of the kitchen. The true Marble Counters and old-world Bright Brass Hardware bring back the history of the home.
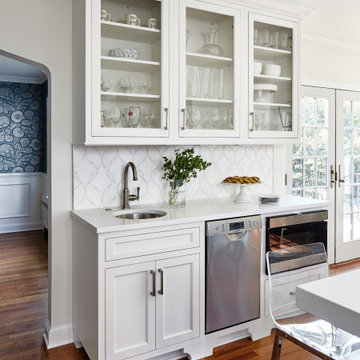
Idéer för att renovera ett mellanstort vintage vit vitt kök, med en rustik diskho, luckor med infälld panel, blå skåp, bänkskiva i kvarts, vitt stänkskydd, stänkskydd i marmor, integrerade vitvaror, mellanmörkt trägolv, en köksö och brunt golv
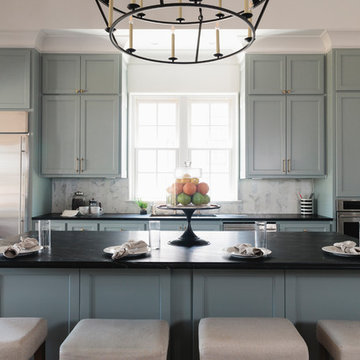
Bild på ett maritimt svart svart kök, med luckor med infälld panel, blå skåp, flerfärgad stänkskydd, stänkskydd i marmor, rostfria vitvaror, mörkt trägolv, en köksö och brunt golv
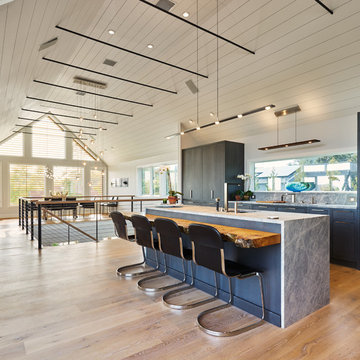
Inspiration för ett stort retro kök, med en undermonterad diskho, släta luckor, bänkskiva i kvarts, grått stänkskydd, ljust trägolv, en köksö, blå skåp, stänkskydd i marmor, integrerade vitvaror och beiget golv
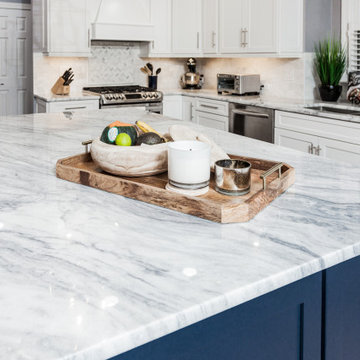
When designing this beautiful kitchen, we knew that our client’s favorite color was blue. Upon entering the home, it was easy to see that great care had been taken to incorporate the color blue throughout. So, when our Designer Sherry knew that our client wanted an island, she jumped at the opportunity to add a pop of color to their kitchen.
Having a kitchen island can be a great opportunity to showcase an accent color that you love or serve as a way to showcase your style and personality. Our client chose a bold saturated blue which draws the eye into the kitchen. Shadow Storm Marble countertops, 3x6 Bianco Polished Marble backsplash and Waypoint Painted Linen floor to ceiling cabinets brighten up the space and add contrast. Arabescato Carrara Herringbone Marble was used to add a design element above the range.
The major renovations performed on this kitchen included:
A peninsula work top and a small island in the middle of the room for the range was removed. A set of double ovens were also removed in order for the range to be moved against the wall to allow the middle of the kitchen to open up for the installment of the large island. Placing the island parallel to the sink, opened up the kitchen to the family room and made it more inviting.
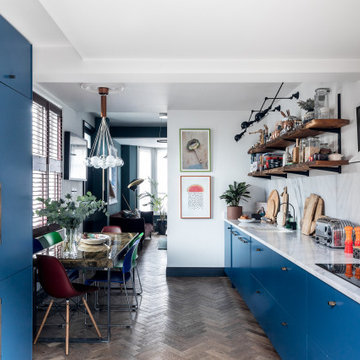
Strong white walls contrast with deep blue lacquered kitchen units. A white Carrara marble worktop and splash back adds a touch of traditional luxury. Waney edged open shelves display a mix of ceramics, cast iron pots, cookery books and large glass jars filled with pasta. Industrial wall lights complement a reclaimed oak parquet floor. Limited addition prints add splashes of bright colour. A large copper and glass pendant light hangs over a concrete dining table with mid-century inspired chairs.
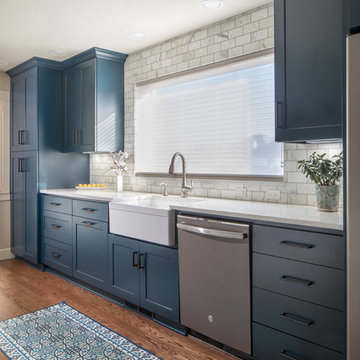
For this project, the homeowner wanted the main living spaces to be open and flow easily from one room to another. We expanded the kitchen to include more cabinetry and larger work spaces with greater accessibility to both. By removing an odd half-wall between the kitchen and living room, converting an out-of-place wet bar in the entry into a closet, installing new windows for better natural light, and reconstructing the main entry archway, we helped turn this otherwise dark and closed-off space into an expansive, light-filled place of ease.
2 647 foton på kök, med blå skåp och stänkskydd i marmor
9