235 foton på kök, med blå skåp
Sortera efter:
Budget
Sortera efter:Populärt i dag
121 - 140 av 235 foton
Artikel 1 av 3
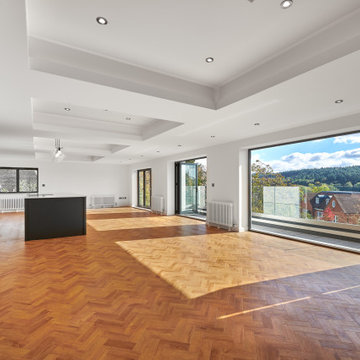
This kitchen was build to our clients' specification, with parquet hardwood engineered wood floors throughout. Interior crittal doors were fitted, as well as large bi-folding exterior doors leading out to a balcony which overlooks the beautiful views.
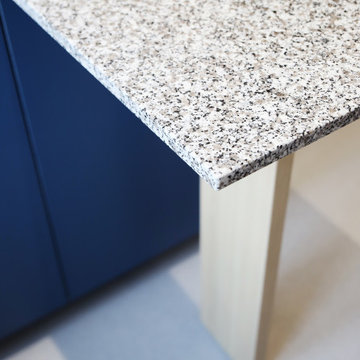
Rénovation complète et optimisée d'une cuisine intégrée sur mesure.
Modern inredning av ett litet vit vitt kök, med en undermonterad diskho, luckor med profilerade fronter, blå skåp, granitbänkskiva, vitt stänkskydd, svarta vitvaror, linoleumgolv, en köksö och grått golv
Modern inredning av ett litet vit vitt kök, med en undermonterad diskho, luckor med profilerade fronter, blå skåp, granitbänkskiva, vitt stänkskydd, svarta vitvaror, linoleumgolv, en köksö och grått golv
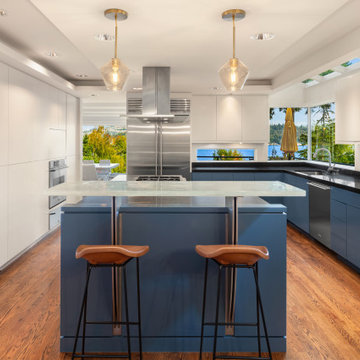
Old boring cabinets got refreshed with coat of paint and hidden cabinet hardware.
Modern inredning av ett stort svart svart kök, med en undermonterad diskho, släta luckor, blå skåp, granitbänkskiva, svart stänkskydd, rostfria vitvaror, mellanmörkt trägolv, en köksö och brunt golv
Modern inredning av ett stort svart svart kök, med en undermonterad diskho, släta luckor, blå skåp, granitbänkskiva, svart stänkskydd, rostfria vitvaror, mellanmörkt trägolv, en köksö och brunt golv
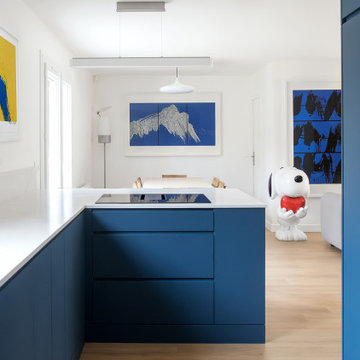
Cuisine sur mesure en MDF laqué.
Idéer för mellanstora minimalistiska vitt parallellkök, med en enkel diskho, blå skåp, granitbänkskiva, vitt stänkskydd, rostfria vitvaror, linoleumgolv och en köksö
Idéer för mellanstora minimalistiska vitt parallellkök, med en enkel diskho, blå skåp, granitbänkskiva, vitt stänkskydd, rostfria vitvaror, linoleumgolv och en köksö
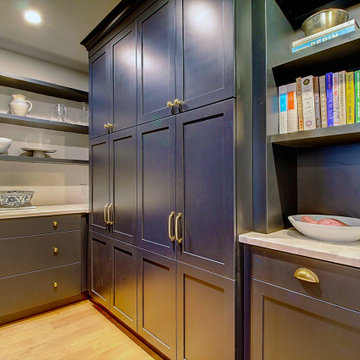
Inspiration för avskilda, mellanstora klassiska vitt u-kök, med luckor med infälld panel, blå skåp, granitbänkskiva, vitt stänkskydd, ljust trägolv och brunt golv
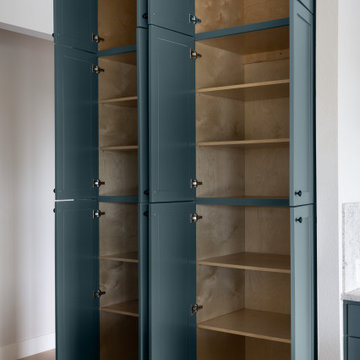
Are you ready for a home that lives, works, and lasts better? Our Zero Energy Ready Homes are so energy efficient a renewable energy system can offset all or most of their annual energy consumption. We have designed these homes for you with our top-selling qualities of a custom home and more. Join us on our mission to make energy-efficient, safe, healthy, and sustainable, homes available to everyone.
Builder: Younger Homes
Architect: Danze and Davis Architects
Designs: Rachel Farrington
Photography: Cate Black Photo
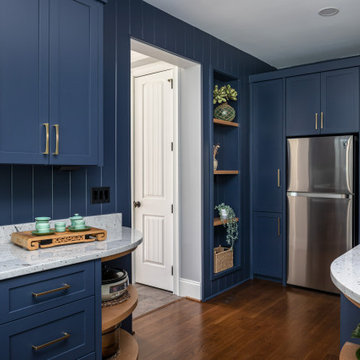
This scullery/walk in pantry has lots of light and an open feel. We designed this walkthrough scullery with direct access from the mudroom for functionality and added the decorative glass wall to separate the spaces.
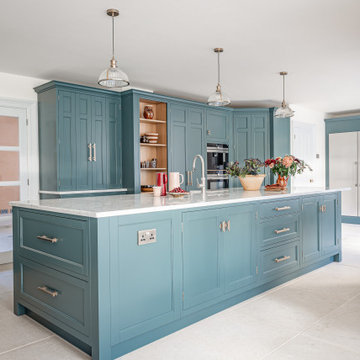
Step into an updated kitchen from our Period English Collection, hand painted in Farrow & Ball Inchyra Blue. The central island takes centre stage, perfect for meal prep and gatherings. Additional features include a tall corner walk in larder, a spacious 4-door pantry cupboard, and various bespoke fitted drawers. The inclusion of a dog corner adds a charming touch. This redesigned space effortlessly combines traditional charm with modern functionality. Quality appliances, like the Quooker Flex, and Fitzrovia brushed brass hardware enhance both function and style, resulting in a practical yet refined kitchen.
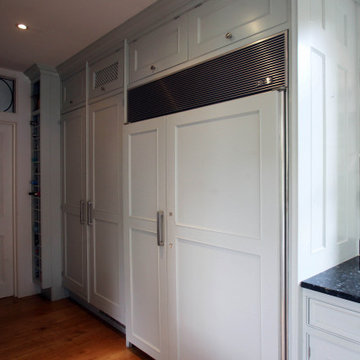
Inspiration för ett stort vintage svart svart kök, med en rustik diskho, skåp i shakerstil, blå skåp, granitbänkskiva, svart stänkskydd, integrerade vitvaror, mellanmörkt trägolv, en köksö och brunt golv
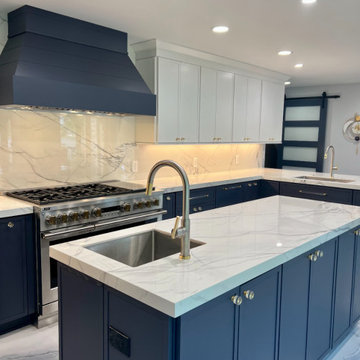
This kitchen was installed by one of LKB's amazing local builders using Showplace Cabinetry. This island has a 1” Slim Shaker Door in oak wood with Hale Navy Blue Paint in matte finish, with the perimeter in 1” Slim Shaker Door in maple wood with white paint in satin finish. The cabinetry hardware is LKB Select Crystal Hardware with Signature Satin Brass trim.
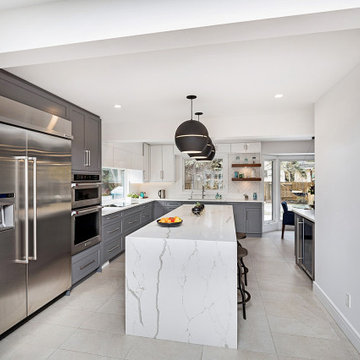
Modern inredning av ett stort vit vitt kök, med en dubbel diskho, släta luckor, blå skåp, granitbänkskiva, vitt stänkskydd, rostfria vitvaror och en köksö
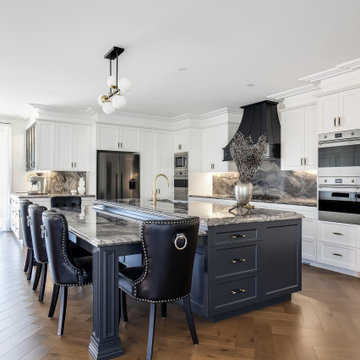
This luxurious Hamptons design offers a stunning kitchen with all the modern appliances necessary for any cooking aficionado. Featuring an opulent natural stone benchtop and splashback, along with a dedicated butlers pantry coffee bar - designed exclusively by The Renovation Broker - this abode is sure to impress even the most discerning of guests!
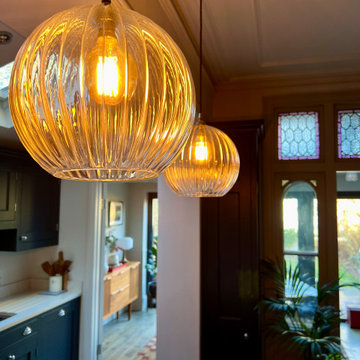
This kitchen & dining area in an Edwardian family home needed an update so the whole space was painted in more modern colours with a new lighting scheme.
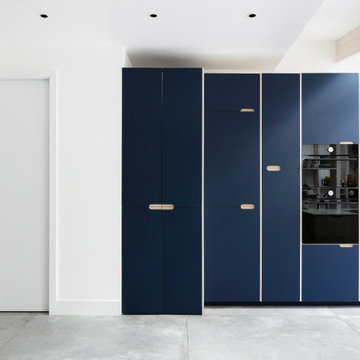
Amos Goldreich Architecture has completed an asymmetric brick extension that celebrates light and modern life for a young family in North London. The new layout gives the family distinct kitchen, dining and relaxation zones, and views to the large rear garden from numerous angles within the home.
The owners wanted to update the property in a way that would maximise the available space and reconnect different areas while leaving them clearly defined. Rather than building the common, open box extension, Amos Goldreich Architecture created distinctly separate yet connected spaces both externally and internally using an asymmetric form united by pale white bricks.
Previously the rear plan of the house was divided into a kitchen, dining room and conservatory. The kitchen and dining room were very dark; the kitchen was incredibly narrow and the late 90’s UPVC conservatory was thermally inefficient. Bringing in natural light and creating views into the garden where the clients’ children often spend time playing were both important elements of the brief. Amos Goldreich Architecture designed a large X by X metre box window in the centre of the sitting room that offers views from both the sitting area and dining table, meaning the clients can keep an eye on the children while working or relaxing.
Amos Goldreich Architecture enlivened and lightened the home by working with materials that encourage the diffusion of light throughout the spaces. Exposed timber rafters create a clever shelving screen, functioning both as open storage and a permeable room divider to maintain the connection between the sitting area and kitchen. A deep blue kitchen with plywood handle detailing creates balance and contrast against the light tones of the pale timber and white walls.
The new extension is clad in white bricks which help to bounce light around the new interiors, emphasise the freshness and newness, and create a clear, distinct separation from the existing part of the late Victorian semi-detached London home. Brick continues to make an impact in the patio area where Amos Goldreich Architecture chose to use Stone Grey brick pavers for their muted tones and durability. A sedum roof spans the entire extension giving a beautiful view from the first floor bedrooms. The sedum roof also acts to encourage biodiversity and collect rainwater.
Continues
Amos Goldreich, Director of Amos Goldreich Architecture says:
“The Framework House was a fantastic project to work on with our clients. We thought carefully about the space planning to ensure we met the brief for distinct zones, while also keeping a connection to the outdoors and others in the space.
“The materials of the project also had to marry with the new plan. We chose to keep the interiors fresh, calm, and clean so our clients could adapt their future interior design choices easily without the need to renovate the space again.”
Clients, Tom and Jennifer Allen say:
“I couldn’t have envisioned having a space like this. It has completely changed the way we live as a family for the better. We are more connected, yet also have our own spaces to work, eat, play, learn and relax.”
“The extension has had an impact on the entire house. When our son looks out of his window on the first floor, he sees a beautiful planted roof that merges with the garden.”
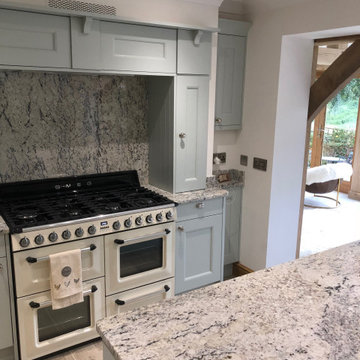
A beautiful contemporary take on a country kitchen. Feature Island, with Belfast sink & Perrin & Rowe tap. Smeg traditional range under mantle with cupboards built in. Full Butler's pantry
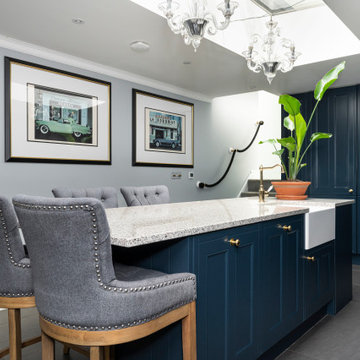
Breakfast bar/Kitchen work space
Inspiration för klassiska vitt kök och matrum, med blå skåp, granitbänkskiva, vitt stänkskydd, en köksö och grått golv
Inspiration för klassiska vitt kök och matrum, med blå skåp, granitbänkskiva, vitt stänkskydd, en köksö och grått golv
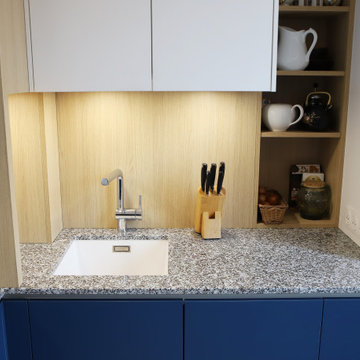
Rénovation complète et optimisée d'une cuisine intégrée sur mesure.
Idéer för ett litet modernt vit kök, med en undermonterad diskho, luckor med profilerade fronter, blå skåp, granitbänkskiva, vitt stänkskydd, svarta vitvaror, linoleumgolv, en köksö och grått golv
Idéer för ett litet modernt vit kök, med en undermonterad diskho, luckor med profilerade fronter, blå skåp, granitbänkskiva, vitt stänkskydd, svarta vitvaror, linoleumgolv, en köksö och grått golv
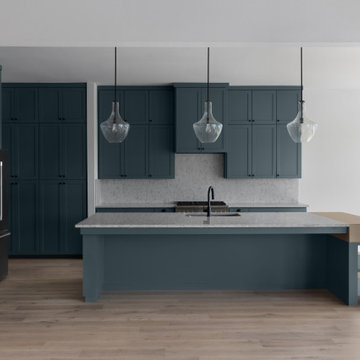
Are you ready for a home that lives, works, and lasts better? Our Zero Energy Ready Homes are so energy efficient a renewable energy system can offset all or most of their annual energy consumption. We have designed these homes for you with our top-selling qualities of a custom home and more. Join us on our mission to make energy-efficient, safe, healthy, and sustainable, homes available to everyone.
Builder: Younger Homes
Architect: Danze and Davis Architects
Designs: Rachel Farrington
Photography: Cate Black Photo
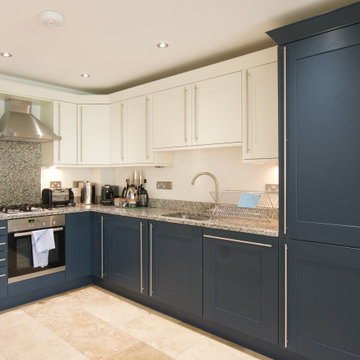
Blue and White Coastal Shaker Style Kitchen blending modern and classic style.
Foto på ett mellanstort maritimt flerfärgad kök, med en enkel diskho, skåp i shakerstil, blå skåp, granitbänkskiva, flerfärgad stänkskydd, rostfria vitvaror, klinkergolv i keramik och beiget golv
Foto på ett mellanstort maritimt flerfärgad kök, med en enkel diskho, skåp i shakerstil, blå skåp, granitbänkskiva, flerfärgad stänkskydd, rostfria vitvaror, klinkergolv i keramik och beiget golv
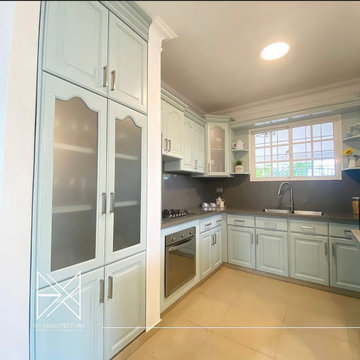
Lovely kitchen, painted white copen blue tone by sherwin Williams, we gave a refresh to this kitchen by changing colors and accessories. we did it with a low cost budget.
235 foton på kök, med blå skåp
7