554 foton på kök, med blått golv
Sortera efter:
Budget
Sortera efter:Populärt i dag
81 - 100 av 554 foton
Artikel 1 av 3
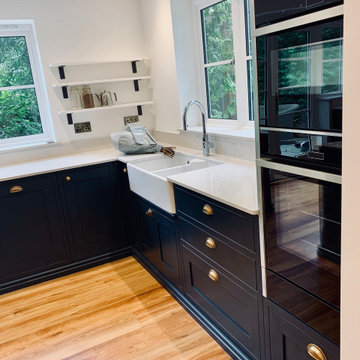
Pullman In-Frame Shaker Style Kitchen
20mm Silestone Lagoon Work Surfaces
Burnished Brass Armac Martin Handles
Designed, Supplied & Installed
Bespoke Colour - Farrow & Ball's Railings No.31
Oak Dovetailed Drawer Boxes
Seating For Up To 4 On Island
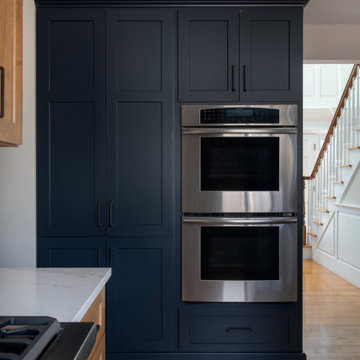
THE PROBLEM
Our client came to use with a kitchen that was outdated, didn't flow well or use space efficiently and wasn't offering the best views of their bucolic backyard. Their stately colonial home in a beautiful West Newbury neighborhood was in need of an overhaul.
THE SOLUTION
The primary focus was creating a more open and accessible L-shaped layout with oversized island and seating for 4-5 people. The appliances were relocated to optimal placements and allowed for a full 48" range, double ovens, appliances cabinetry with hidden microwave, in-island beverage center as well as dishwasher. We were even able to supplement the walk-in pantry with a free standing pantry for additional storage.
In addition to a kitchen that performed better, we also increased the amount of natural light in the space with a larger window and through use of materials and paint, such as updating the trim to white, which reflects the light throughout the space.
Rather than replace the hardwood floors, we simply refinished the existing oak floors.
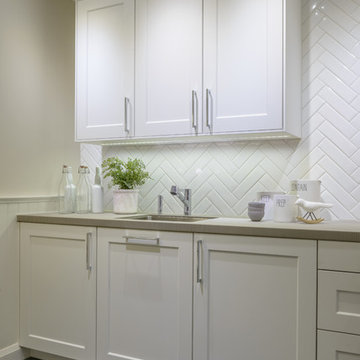
This modern classic kitchen features SieMatic RF cabinets, a unique backsplash design, and a beautiful stainless steel Bertazzoni range oven. The honed quartzite countertops with a line chisel edge complements this custom design.
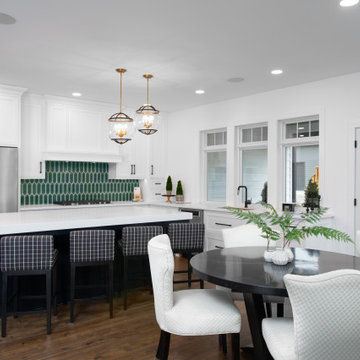
Inspiration för ett mellanstort vintage vit vitt kök, med en enkel diskho, vita skåp, grönt stänkskydd, stänkskydd i keramik, rostfria vitvaror, en köksö, skåp i shakerstil, bänkskiva i koppar, mellanmörkt trägolv och blått golv
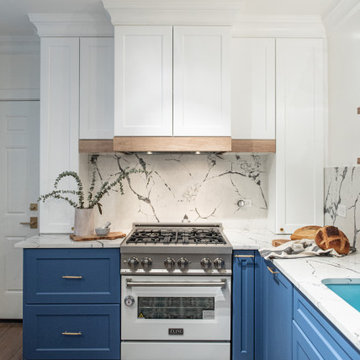
Bild på ett avskilt, mellanstort vintage vit vitt l-kök, med en undermonterad diskho, släta luckor, blå skåp, bänkskiva i kvarts, gult stänkskydd, stänkskydd i sten, färgglada vitvaror, klinkergolv i keramik och blått golv
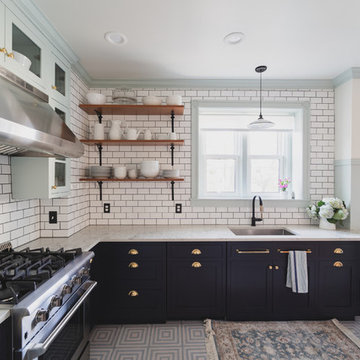
Idéer för avskilda, mellanstora vintage vitt l-kök, med en undermonterad diskho, luckor med infälld panel, svarta skåp, bänkskiva i kvarts, vitt stänkskydd, stänkskydd i keramik, rostfria vitvaror, målat trägolv, en halv köksö och blått golv
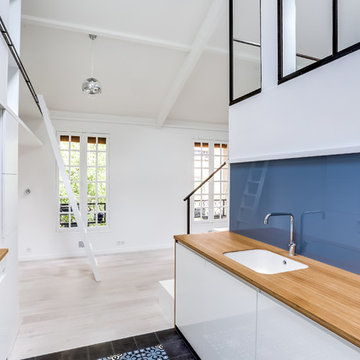
cuisine
Idéer för små funkis kök, med en undermonterad diskho, luckor med profilerade fronter, vita skåp, träbänkskiva, blått stänkskydd, glaspanel som stänkskydd, integrerade vitvaror, cementgolv och blått golv
Idéer för små funkis kök, med en undermonterad diskho, luckor med profilerade fronter, vita skåp, träbänkskiva, blått stänkskydd, glaspanel som stänkskydd, integrerade vitvaror, cementgolv och blått golv
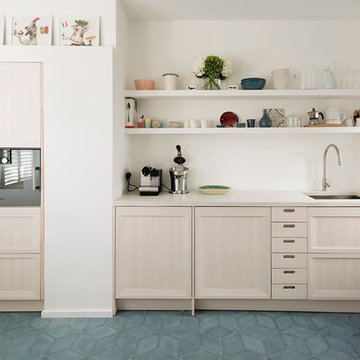
Full length Dinesen wooden floor planks of 5 meters long were brought inside through the window and fitted throughout the flat, except kitchen and bathrooms. Kitchen floor was tiled with beautiful blue Moroccan cement tiles. Kitchen itself was designed in light washed wood and imported from Spain. In order to gain more storage space some of the kitchen units were fitted inside of the existing chimney breast. Kitchen worktop was made in white concrete which worked well with rustic looking cement floor tiles.
photos by Richard Chivers
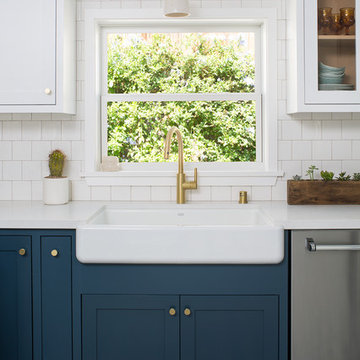
This is a kitchen remodel in a Craftsman style home located in the Highland Park neighborhood of Los Angeles, CA. Photo: Meghan Bob Photography
Idéer för avskilda, mellanstora amerikanska u-kök, med en rustik diskho, skåp i shakerstil, blå skåp, bänkskiva i kvarts, vitt stänkskydd, stänkskydd i keramik, rostfria vitvaror, cementgolv och blått golv
Idéer för avskilda, mellanstora amerikanska u-kök, med en rustik diskho, skåp i shakerstil, blå skåp, bänkskiva i kvarts, vitt stänkskydd, stänkskydd i keramik, rostfria vitvaror, cementgolv och blått golv
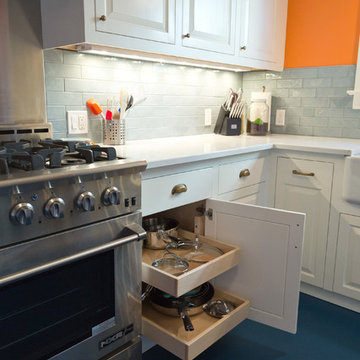
Sung Kokko Photo
Exempel på ett avskilt, litet klassiskt vit vitt l-kök, med en rustik diskho, luckor med upphöjd panel, vita skåp, bänkskiva i kvarts, blått stänkskydd, stänkskydd i keramik, rostfria vitvaror, linoleumgolv och blått golv
Exempel på ett avskilt, litet klassiskt vit vitt l-kök, med en rustik diskho, luckor med upphöjd panel, vita skåp, bänkskiva i kvarts, blått stänkskydd, stänkskydd i keramik, rostfria vitvaror, linoleumgolv och blått golv
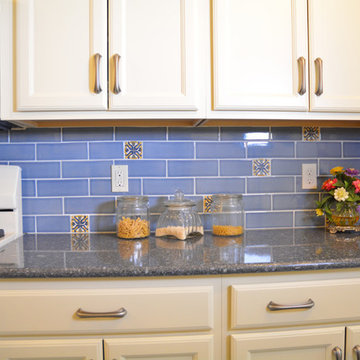
Pairing cream colored Medallion Silverline kitchen cabinets with a vibrant blue and gold color scheme, this kitchen design in Haslett achieves the ideal French country style. Cambria quartz countertops and Jeffrey Alexander hardware beautifully accent the cabinetry. A custom hutch in matching cabinet finish offers extra storage and glass front cabinets for displaying dishes and glassware. A Blanco undermount sink fits in perfectly with this design, along with the Eclipse single lever faucet. The tile selection really sets the tone for this kitchen design, with Jeffrey Court blue and gold backsplash tile giving the kitchen a splash of color. The hexagonal shaped floor tile from Artistic Tile Saigon collection is a practical and stylish addition.
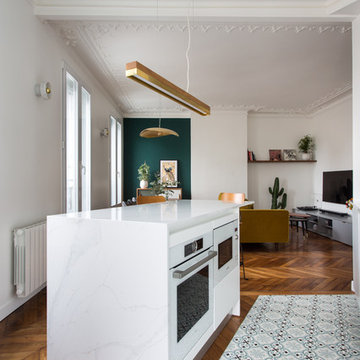
Au pied du métro Saint-Placide, ce spacieux appartement haussmannien abrite un jeune couple qui aime les belles choses.
J’ai choisi de garder les moulures et les principaux murs blancs, pour mettre des touches de bleu et de vert sapin, qui apporte de la profondeur à certains endroits de l’appartement.
La cuisine ouverte sur le salon, en marbre de Carrare blanc, accueille un ilot qui permet de travailler, cuisiner tout en profitant de la lumière naturelle.
Des touches de laiton viennent souligner quelques détails, et des meubles vintage apporter un côté stylisé, comme le buffet recyclé en meuble vasque dans la salle de bains au total look New-York rétro.
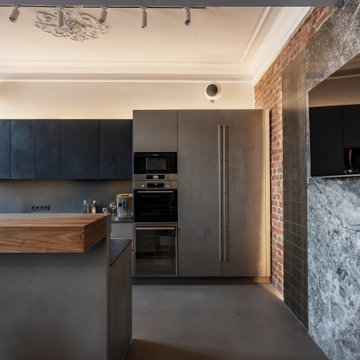
Зона столовой отделена от гостиной перегородкой из ржавых швеллеров, которая является опорой для брутального обеденного стола со столешницей из массива карагача с необработанными краями. Стулья вокруг стола относятся к эпохе европейского минимализма 70-х годов 20 века. Были перетянуты кожей коньячного цвета под стиль дивана изготовленного на заказ. Дровяной камин, обшитый керамогранитом с текстурой ржавого металла, примыкает к исторической белоснежной печи, обращенной в зону гостиной. Кухня зонирована от зоны столовой островом с барной столешницей. Подножье бара, сформировавшееся стихийно в результате неверно в полу выведенных водорозеток, было решено превратить в ступеньку, которая является излюбленным местом детей - на ней очень удобно сидеть в маленьком возрасте. Полы гостиной выложены из массива карагача тонированного в черный цвет.
Фасады кухни выполнены в отделке микроцементом, который отлично сочетается по цветовой гамме отдельной ТВ-зоной на серой мраморной панели и другими монохромными элементами интерьера.

This small blue kitchen, makes the most of the space available while punching big in color and style. with beautiful beaded inset cream cabinetry and blue range and hood, this kitchen showcases the owners flair and love of color.
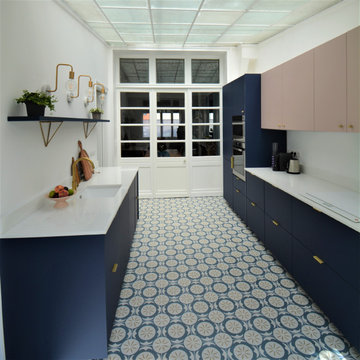
Rénovation d'un maison 1930 | 120m2 | Lille (projet livré partiellement / fin des travaux prévu pour Octobre 2021)
C'est une atmosphère à la fois douce et élégante qui résulte de la réhabilitation de cette maison familiale.
Au RDC, l'amputation d'un couloir de 12 mètres et le déplacement des toilettes qui empiétaient sur le séjour ont suffi pour agrandir nettement l'espace de vie et à tirer parti de certaines surfaces jusqu'alors inexploitées. La cuisine, qui était excentrée dans une étroite annexe au fond de la maison, a regagné son statut de point névralgique dans l'axe de la salle à manger et du salon.
Aux étages supérieurs, le 1er niveau n'a nécessité que d'un simple rafraîchissement tandis que le dernier niveau a été compartimenté pour accueillir une chambre parentale avec dressing, salle de bain et espace de couchage.
Pour préserver le charme des lieux, tous les attributs caractéristiques de ce type de maison - cheminées, moulures, parquet… - ont été conservés et valorisés.
une dominante de bleu associée à de subtils roses imprègne les différents espaces qui se veulent à la fois harmonieux et reposants. Des touches de cuivre, de laiton et de marbre, présent dans les accessoires, agrémentent la palette de texture. Les carrelages à l'ancienne et les motifs floraux disséminés dans la maison à travers la tapisserie ou les textiles insufflent une note poétique dans un esprit rétro.
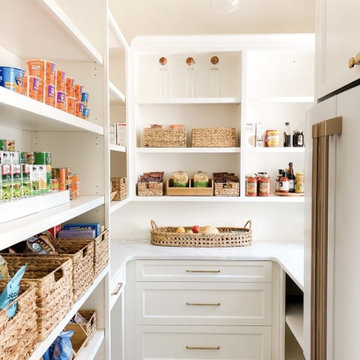
Organized Pantry | We transform the spaces where you live and work to create more space for what matters most. A pantry that is functional & organized simplifies life | Professional Organizing | Charlotte, NC
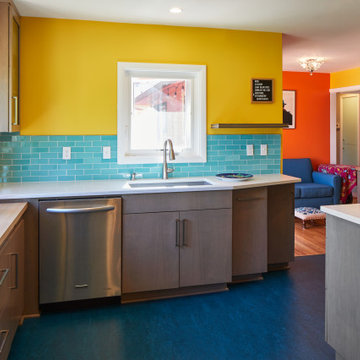
Inspiration för ett mellanstort retro vit vitt kök, med en undermonterad diskho, släta luckor, skåp i mellenmörkt trä, bänkskiva i kvartsit, flerfärgad stänkskydd, stänkskydd i glaskakel, rostfria vitvaror, linoleumgolv, en köksö och blått golv

Idéer för att renovera ett mellanstort vintage vit vitt kök, med en rustik diskho, skåp i shakerstil, svarta skåp, marmorbänkskiva, vitt stänkskydd, stänkskydd i marmor, svarta vitvaror, klinkergolv i porslin, en köksö och blått golv
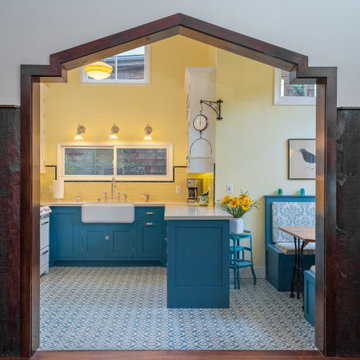
This small kitchen and dining nook is packed full of character and charm (just like it's owner). Custom cabinets utilize every available inch of space with internal accessories
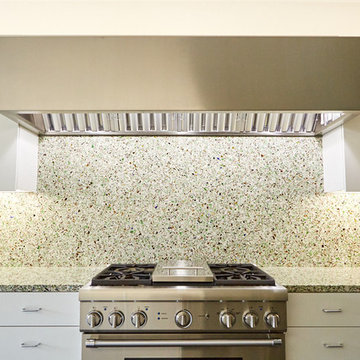
Bistro Green Vetrazzo recycled glass countertops and full backsplash.
Photo: Glenn Koslowsky
Modern inredning av ett mellanstort, avskilt parallellkök, med en undermonterad diskho, släta luckor, vita skåp, bänkskiva i återvunnet glas, grönt stänkskydd, glaspanel som stänkskydd, rostfria vitvaror, skiffergolv, en köksö och blått golv
Modern inredning av ett mellanstort, avskilt parallellkök, med en undermonterad diskho, släta luckor, vita skåp, bänkskiva i återvunnet glas, grönt stänkskydd, glaspanel som stänkskydd, rostfria vitvaror, skiffergolv, en köksö och blått golv
554 foton på kök, med blått golv
5