Kök
Sortera efter:
Budget
Sortera efter:Populärt i dag
161 - 180 av 1 434 foton
Artikel 1 av 3

Inredning av ett 50 tals avskilt, mellanstort parallellkök, med en dubbel diskho, släta luckor, skåp i mellenmörkt trä, bänkskiva i kvarts, beige stänkskydd, stänkskydd i tunnelbanekakel, rostfria vitvaror, skiffergolv och blått golv
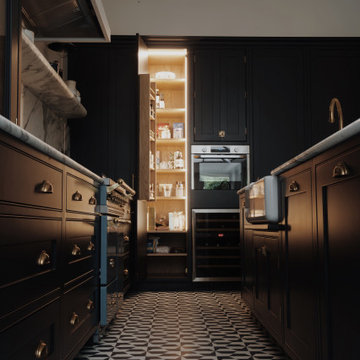
Idéer för ett mellanstort klassiskt vit kök, med en rustik diskho, skåp i shakerstil, svarta skåp, marmorbänkskiva, vitt stänkskydd, stänkskydd i marmor, svarta vitvaror, klinkergolv i porslin, en köksö och blått golv
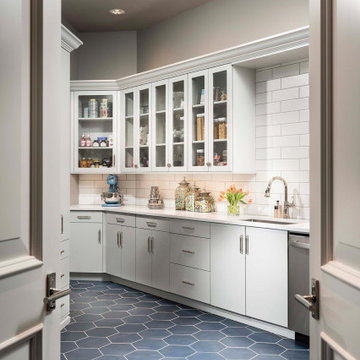
Idéer för ett mycket stort klassiskt vit skafferi, med en undermonterad diskho, släta luckor, vita skåp, bänkskiva i kvartsit, vitt stänkskydd, stänkskydd i tunnelbanekakel, rostfria vitvaror, klinkergolv i porslin och blått golv
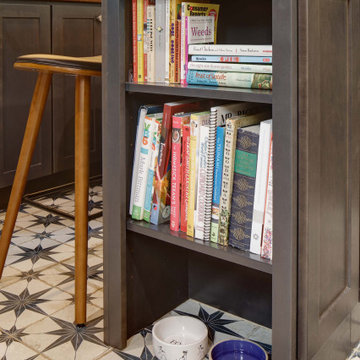
Gut renovation re-configured 168 square foot kitchen, mud closet and half bath.
Exempel på ett stort lantligt brun brunt kök, med en rustik diskho, skåp i shakerstil, grå skåp, träbänkskiva, vitt stänkskydd, stänkskydd i keramik, rostfria vitvaror, klinkergolv i porslin, en halv köksö och blått golv
Exempel på ett stort lantligt brun brunt kök, med en rustik diskho, skåp i shakerstil, grå skåp, träbänkskiva, vitt stänkskydd, stänkskydd i keramik, rostfria vitvaror, klinkergolv i porslin, en halv köksö och blått golv
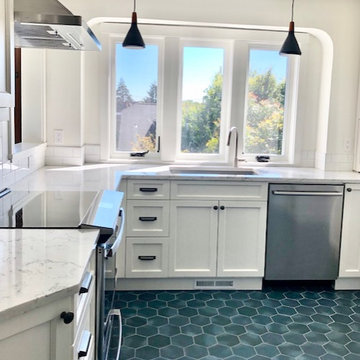
white chevron tile backsplash
Inspiration för klassiska vitt kök, med en undermonterad diskho, luckor med infälld panel, vita skåp, bänkskiva i kvarts, vitt stänkskydd, stänkskydd i tunnelbanekakel, rostfria vitvaror, klinkergolv i porslin och blått golv
Inspiration för klassiska vitt kök, med en undermonterad diskho, luckor med infälld panel, vita skåp, bänkskiva i kvarts, vitt stänkskydd, stänkskydd i tunnelbanekakel, rostfria vitvaror, klinkergolv i porslin och blått golv
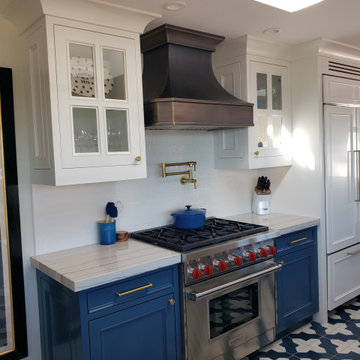
Artful remodeling of entire house, based on interviews with client to meet growing family's needs. New kitchen, bathrooms, windows and doors. New custom stone fireplace hearth, mantel and surround. Corrected elaborate site drainage problem. Refinished swimming pool, modernized 4,000 sq ft family entertainment patio.
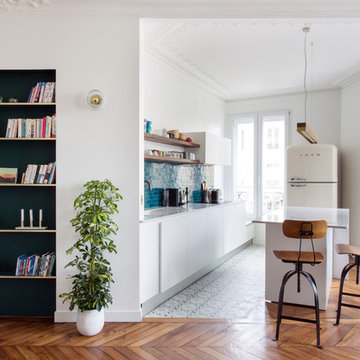
Au pied du métro Saint-Placide, ce spacieux appartement haussmannien abrite un jeune couple qui aime les belles choses.
J’ai choisi de garder les moulures et les principaux murs blancs, pour mettre des touches de bleu et de vert sapin, qui apporte de la profondeur à certains endroits de l’appartement.
La cuisine ouverte sur le salon, en marbre de Carrare blanc, accueille un ilot qui permet de travailler, cuisiner tout en profitant de la lumière naturelle.
Des touches de laiton viennent souligner quelques détails, et des meubles vintage apporter un côté stylisé, comme le buffet recyclé en meuble vasque dans la salle de bains au total look New-York rétro.
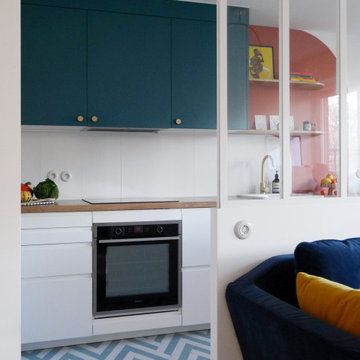
Bild på ett mellanstort funkis beige beige kök, med en enkel diskho, luckor med profilerade fronter, blå skåp, laminatbänkskiva, vitt stänkskydd, stänkskydd i keramik, rostfria vitvaror, klinkergolv i keramik och blått golv

This rambler’s small kitchen was dysfunctional and out of touch with our client’s needs. She desired a larger footprint without an addition or expanding the footprint to stay within a realistic budget for her homes size and neighborhood.
The existing kitchen was “boxed-in” at the back of the house. The entrance from
the hallway was very narrow causing congestion and cramping the cook. In the living room the existing fireplace was a room hog, taking up the middle of the house. The kitchen was isolated from the other room’s downstairs.
The design team and homeowner decided to open the kitchen, connecting it to the dining room by removing the fireplace. This expanded the interior floor space. To create further integration amongst the spaces, the wall opening between the dining and living room was also widened. An archway was built to replicate the existing arch at the hallway & living room, giving a more spacious feel.
The new galley kitchen includes generous workspaces and enhanced storage. All designed for this homeowners’ specific needs in her kitchen. We also created a kitchen peninsula where guests can sit and enjoy conversations with the cook. (After 5,6) The red Viking range gives a fun pop of color to offset the monochromatic floor, cabinets and counters. It also plays to her Stanford alumni colors.
One of our favorite and most notable features of this kitchen is the “flip-out” window at the sink. This creative solution allows for an enhanced outdoor living experience, without an expansive remodel or addition. When the window is open the party can happen inside and outside with an interactive experience between spaces. The countertop was installed flush to the window, specifically designed as a cocktail/counter rail surface.
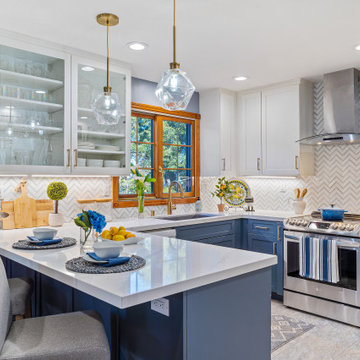
Idéer för mellanstora vintage vitt kök, med en enkel diskho, skåp i shakerstil, vita skåp, bänkskiva i kvarts, blått stänkskydd, stänkskydd i glaskakel, rostfria vitvaror, vinylgolv, en halv köksö och blått golv
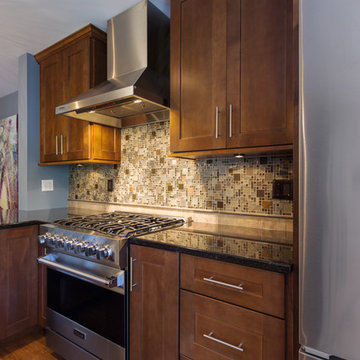
Wood cabinets will never go out of style. This kitchen design in a townhome in the city involved removing a wall housing plumbing from the also remodeled Master Bathroom and opening up the space to allow a beautiful flow into the the living and dining area.

Inredning av ett klassiskt mellanstort vit vitt kök, med en undermonterad diskho, luckor med infälld panel, vita skåp, granitbänkskiva, vitt stänkskydd, stänkskydd i terrakottakakel, rostfria vitvaror, mellanmörkt trägolv, en köksö och blått golv

Idéer för att renovera ett minimalistiskt blå blått kök, med en undermonterad diskho, luckor med profilerade fronter, skåp i ljust trä, bänkskiva i betong, grönt stänkskydd, stänkskydd i keramik, integrerade vitvaror, betonggolv, en halv köksö och blått golv
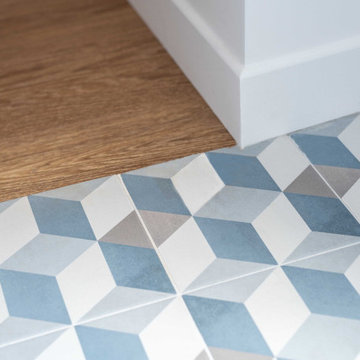
Sol cuisine
Bild på ett avskilt, litet funkis grå linjärt grått kök, med en undermonterad diskho, släta luckor, vita skåp, laminatbänkskiva, vitt stänkskydd, stänkskydd i keramik, rostfria vitvaror, cementgolv och blått golv
Bild på ett avskilt, litet funkis grå linjärt grått kök, med en undermonterad diskho, släta luckor, vita skåp, laminatbänkskiva, vitt stänkskydd, stänkskydd i keramik, rostfria vitvaror, cementgolv och blått golv
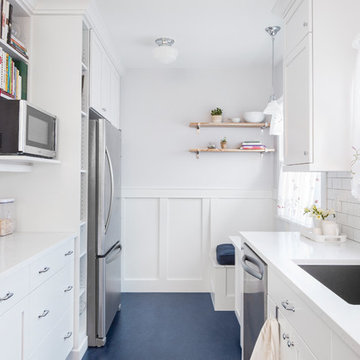
© Cindy Apple Photography
Idéer för avskilda, mellanstora vintage parallellkök, med en undermonterad diskho, skåp i shakerstil, vita skåp, bänkskiva i kvarts, vitt stänkskydd, stänkskydd i tunnelbanekakel, rostfria vitvaror, linoleumgolv och blått golv
Idéer för avskilda, mellanstora vintage parallellkök, med en undermonterad diskho, skåp i shakerstil, vita skåp, bänkskiva i kvarts, vitt stänkskydd, stänkskydd i tunnelbanekakel, rostfria vitvaror, linoleumgolv och blått golv
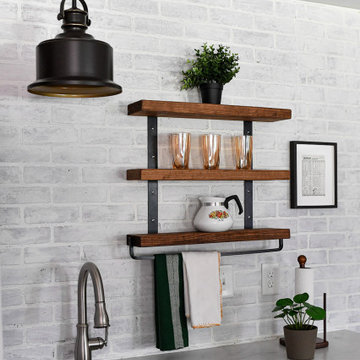
Basement kitchenette space with painted terra-cotta cabinets.
Modern inredning av ett mellanstort grå linjärt grått kök och matrum, med en enkel diskho, luckor med upphöjd panel, orange skåp, laminatbänkskiva, vitt stänkskydd, stänkskydd i tegel, vita vitvaror, klinkergolv i porslin, en köksö och blått golv
Modern inredning av ett mellanstort grå linjärt grått kök och matrum, med en enkel diskho, luckor med upphöjd panel, orange skåp, laminatbänkskiva, vitt stänkskydd, stänkskydd i tegel, vita vitvaror, klinkergolv i porslin, en köksö och blått golv
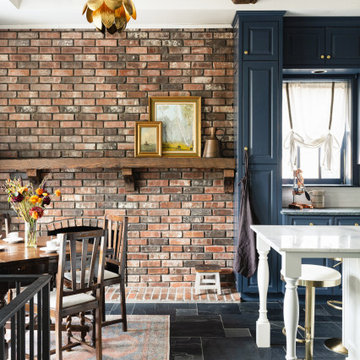
This french country-inspired kitchen is the perfect space to enjoy a meal with friends or family. The brick wall, navy cabinets, and exposed beams create an inviting charm.
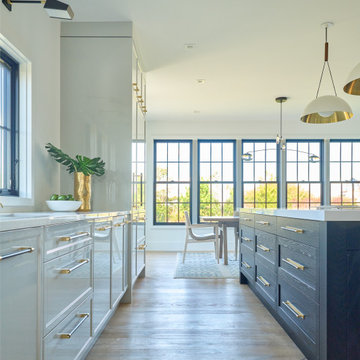
High gloss ash grey cabinetry combined with a custom, ebonized, flat-cut, red oak hood and island bring minimalist drama to this kitchen. The SubZero refrigerator/freezer integrated unit was paneled to blend seamlessly with the rest of the cabinetry. An integrated display cabinet in the same ebonized red oak adds dimension. Both the full-slab backsplash and all the countertops are Quartz, while the black and brass hardware ties all the elements together with glamour. The owner opted to incorporate walnut accessories drawers to elevate the kitchen’s intelligent design and functionality.

A new fascia wall in front of the existing windows is built, housing the authentic 1920 portholes, salvaged from a ship. The windows preclude the unsightly outside street view while permitting light to stream through. It also evokes a sense of mystery as to suggest perhaps some unknown reality lying beyond. The gears faucet is unique and mirrors the industrial and streamline metaphors of the time. In addition, a brass rail is used as a curtain rod, with Greek key gimp used as ties to hold the curtains up above the top of the windows.

Idéer för att renovera ett mellanstort funkis beige beige kök, med en enkel diskho, luckor med profilerade fronter, blå skåp, laminatbänkskiva, vitt stänkskydd, stänkskydd i keramik, rostfria vitvaror, klinkergolv i keramik och blått golv
9