12 293 foton på kök, med blått stänkskydd och brunt golv
Sortera efter:
Budget
Sortera efter:Populärt i dag
121 - 140 av 12 293 foton
Artikel 1 av 3
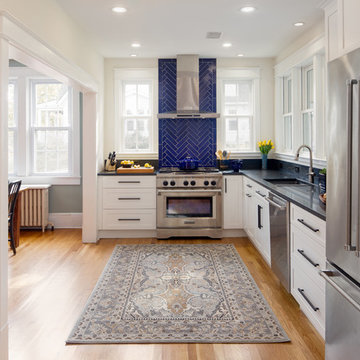
This charming Lyon Park house was built in 1925, when the typical kitchen was small, modest and closed-off from the rest of the home. For a family that loves to cook and bake, the cramped, outdated and dysfunctional kitchen was a source of constant frustration. Our new design expanded the kitchen into an adjacent sunroom, opening it up to the rest of the home and creating a spacious, light and updated kitchen that now serves as the heart of the home. We more than doubled the amount of countertop space and added much needed pantry storage as well as a dedicated coffee nook. The bold blue herringbone backsplash, honed black granite, white shaker cabinets and substantial matte black pulls complement the rustic modern style of the adjoining living space.
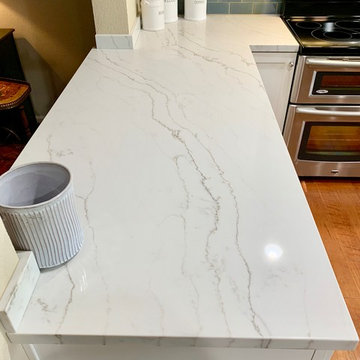
Exempel på ett mellanstort lantligt vit vitt kök, med en enkel diskho, skåp i shakerstil, vita skåp, bänkskiva i kvarts, blått stänkskydd, stänkskydd i tunnelbanekakel, rostfria vitvaror, mellanmörkt trägolv och brunt golv
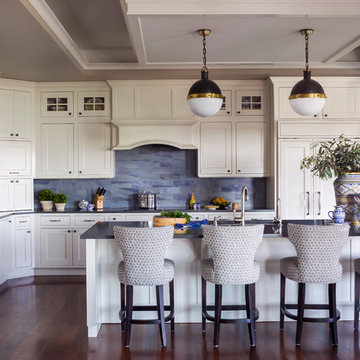
Idéer för ett klassiskt svart l-kök, med skåp i shakerstil, beige skåp, blått stänkskydd, integrerade vitvaror, mörkt trägolv, en köksö och brunt golv
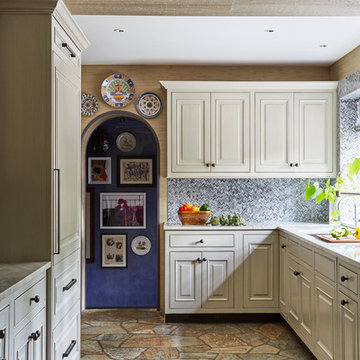
Inspiration för lantliga vitt parallellkök, med en undermonterad diskho, luckor med upphöjd panel, beige skåp, blått stänkskydd, stänkskydd i porslinskakel, rostfria vitvaror och brunt golv
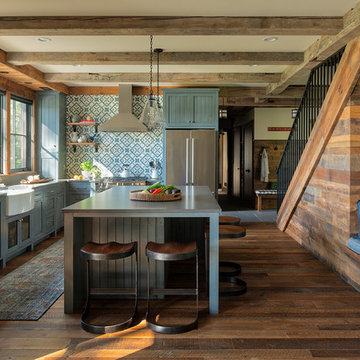
Scott Amundson Photography
Inredning av ett rustikt grå grått kök, med en rustik diskho, luckor med infälld panel, blå skåp, blått stänkskydd, rostfria vitvaror, mellanmörkt trägolv, en köksö och brunt golv
Inredning av ett rustikt grå grått kök, med en rustik diskho, luckor med infälld panel, blå skåp, blått stänkskydd, rostfria vitvaror, mellanmörkt trägolv, en köksö och brunt golv
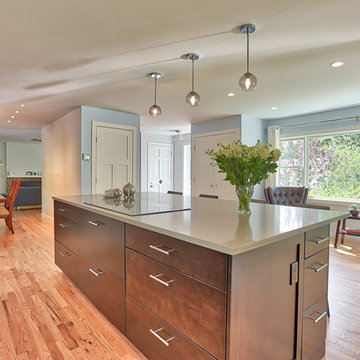
Deb Cochrane Photography
Inspiration för mellanstora moderna grått kök, med en enkel diskho, skåp i shakerstil, vita skåp, bänkskiva i kvarts, blått stänkskydd, stänkskydd i glaskakel, rostfria vitvaror, ljust trägolv, en köksö och brunt golv
Inspiration för mellanstora moderna grått kök, med en enkel diskho, skåp i shakerstil, vita skåp, bänkskiva i kvarts, blått stänkskydd, stänkskydd i glaskakel, rostfria vitvaror, ljust trägolv, en köksö och brunt golv
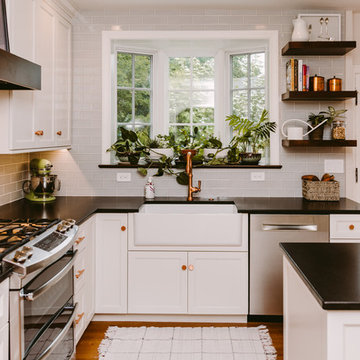
Inspiration för mellanstora klassiska svart kök, med en rustik diskho, vita skåp, bänkskiva i kvarts, stänkskydd i glaskakel, rostfria vitvaror, mellanmörkt trägolv, en köksö, brunt golv, luckor med infälld panel och blått stänkskydd

Inspiration för stora retro vitt kök, med en rustik diskho, släta luckor, skåp i mellenmörkt trä, bänkskiva i kvartsit, blått stänkskydd, stänkskydd i porslinskakel, rostfria vitvaror, laminatgolv, en köksö och brunt golv
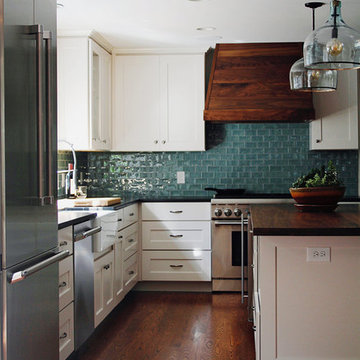
All photography by APelletier Photography
Foto på ett lantligt l-kök, med skåp i shakerstil, vita skåp, träbänkskiva, blått stänkskydd, stänkskydd i tunnelbanekakel, rostfria vitvaror, mellanmörkt trägolv, en köksö och brunt golv
Foto på ett lantligt l-kök, med skåp i shakerstil, vita skåp, träbänkskiva, blått stänkskydd, stänkskydd i tunnelbanekakel, rostfria vitvaror, mellanmörkt trägolv, en köksö och brunt golv

Details: The existing pantry cabinet also has shelves inside the doors, to make certain certain items more accessible. At right is another new slab countertop, this time in English walnut; the area is a telephone and message counter. Shelves and drawers above are existing.
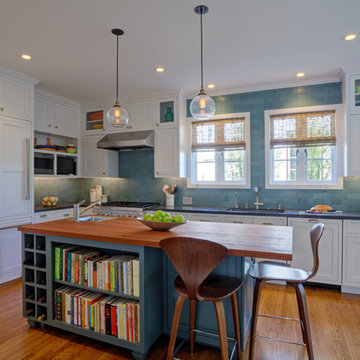
Foto på ett maritimt l-kök, med en undermonterad diskho, skåp i shakerstil, vita skåp, blått stänkskydd, stänkskydd i tunnelbanekakel, rostfria vitvaror, mellanmörkt trägolv, en köksö och brunt golv
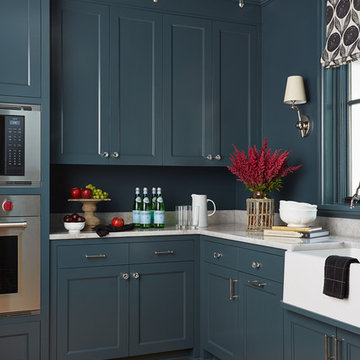
Idéer för vintage kök, med skåp i shakerstil, blå skåp, blått stänkskydd, rostfria vitvaror, mellanmörkt trägolv och brunt golv

The original kitchen was tight and cramped, offering little storage and function. the clients wanted more countertop space and more storage solutions. They also wanted an open space plan, with views into their backyard, and to allow more natural light into the space.
The wall separating the kitchen and living space was removed and a large picturesque window was installed above the sink, creating a large and open space. A large island with open cubbies housed much of the homeowner's pots and pans, and other countertop appliances.
Treve Johnson Photography
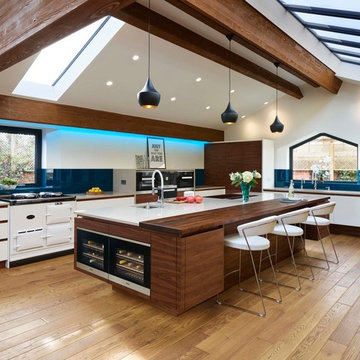
This contemporary kitchen project was a complete transformation of an existing space in Potterspury, South Northamptonshire.
We were very lucky with this project in as much as the room that is was to occupy was so stunning. This informed the clients brief for the kitchen. It had to work in harmony with the architecture of the room as sympathetically as possible as well as being a statement in its own right.
The clients had seen some of our previous work and were torn between the clean look of a pure white kitchen and the warmth of the American Black Walnut. The White Aga was a definite must have but their concern was that in a timber kitchen it just wouldn’t sit right.
In order to meet the brief we firstly looked at the material choices and decided to mix timber and white cabinetry very carefully to create a kitchen that incorporated the best of both elements.
The layout of the kitchen was informed by the openings and the very symmetrical space. We placed the large island on the central axis directly below the main structural beams facing the window at the far end of the room. This visual line continues to the dining table beyond. By then using a structural steel base, we cantilevered the island away from the floor to give it a floating appearance. These decisions allowed the island to feel naturally placed as well as giving a visual wow!
The positioning of the hob, bins, sink and wine cooler in the island also make it extremely functional and a real focus in the whole extension.
The long outer run was kept at low level so as not to distract from the structural elements and lighting and gave us the opportunity to wrap the ovens in the quartz work surface creating another unique detail within the kitchen.
To echo the ‘floating island’ the main sink run is also elevated, with the integrated dishwasher being concealed within the tall housing to the right hand side. This again reinforces the geometry of the design, while using the white cabinetry in the centre of the book matched Walnut tall cabinets helps to break the runs up the run and keeps the design ethos of the kitchen intact.
The worktops were chosen to pick up the colour of the exposed stone work on the original house wall with he teal glass splashbacks add a welcome splash of colour to the refined palette.
While being a very contemporary design, the materials and muted colours mean it will not date and will look stunning for many years to come.
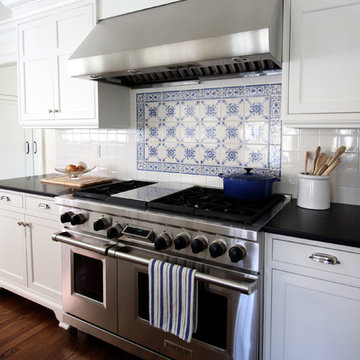
Photo by Morrissey Saypol Interiors
Foto på ett vintage kök, med luckor med infälld panel, vita skåp, bänkskiva i täljsten, blått stänkskydd, stänkskydd i keramik, rostfria vitvaror, mellanmörkt trägolv, en köksö och brunt golv
Foto på ett vintage kök, med luckor med infälld panel, vita skåp, bänkskiva i täljsten, blått stänkskydd, stänkskydd i keramik, rostfria vitvaror, mellanmörkt trägolv, en köksö och brunt golv
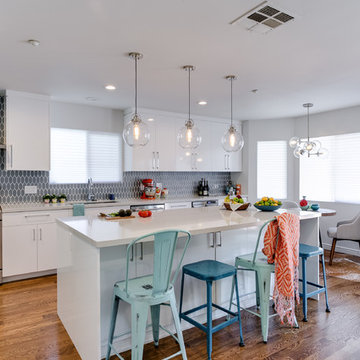
Katya Grozovskaya Photography
Foto på ett mellanstort funkis linjärt kök och matrum, med en enkel diskho, släta luckor, vita skåp, bänkskiva i kvarts, blått stänkskydd, stänkskydd i keramik, rostfria vitvaror, mellanmörkt trägolv, en köksö och brunt golv
Foto på ett mellanstort funkis linjärt kök och matrum, med en enkel diskho, släta luckor, vita skåp, bänkskiva i kvarts, blått stänkskydd, stänkskydd i keramik, rostfria vitvaror, mellanmörkt trägolv, en köksö och brunt golv

Goals
Our client wanted to open up the kitchen into the living area, allowing the first floor to feel more open and optimize storage, since it was a smaller space. They wanted to keep with the original architecture while still making the space feel modern and fresh.
Our Design Solution
By removing hanging cabinets that blocked views into the living area and enlarging the kitchen island, we created a more open and inviting space. Replacing the dark cabinets and updating the counters with white marble, we transformed this space into a modern-style kitchen. Aqua colored subway tile was used to add a complementary accent color. We custom designed a pantry in order to store food as well as larger appliances that the client didn’t want out on the counter.

AV Architects + Builders
Location: Great Falls, VA, USA
Our modern farm style home design was exactly what our clients were looking for. They had the charm and the landscape they wanted, but needed a boost to help accommodate a family of four. Our design saw us tear down their existing garage and transform the space into an entertaining family friendly kitchen. This addition moved the entry of the home to the other side and switched the view of the kitchen on the side of the home with more natural light. As for the ceilings, we went ahead and changed the traditional 7’8” ceilings to a 9’4” ceiling. Our decision to approach this home with smart design resulted in removing the existing stick frame roof and replacing it with engineered trusses to have a higher and wider roof, which allowed for the open plan to be implemented without the use of supporting beams. And once the finished product was complete, our clients had a home that doubled in space and created many more opportunities for entertaining and relaxing in style.
Stacy Zarin Photography
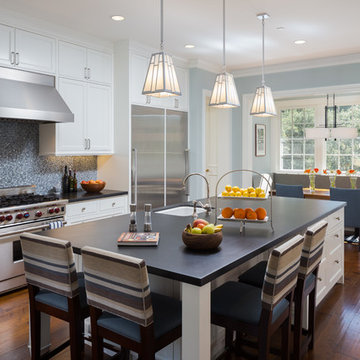
Interior Design:
Anne Norton
AND interior Design Studio
Berkeley, CA 94707
Bild på ett mycket stort vintage kök och matrum, med en undermonterad diskho, skåp i shakerstil, vita skåp, bänkskiva i täljsten, blått stänkskydd, glaspanel som stänkskydd, rostfria vitvaror, mellanmörkt trägolv, en köksö och brunt golv
Bild på ett mycket stort vintage kök och matrum, med en undermonterad diskho, skåp i shakerstil, vita skåp, bänkskiva i täljsten, blått stänkskydd, glaspanel som stänkskydd, rostfria vitvaror, mellanmörkt trägolv, en köksö och brunt golv
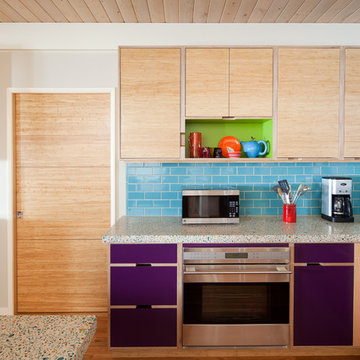
Design by Heather Tissue; construction by Green Goods
Kitchen remodel featuring carmelized strand woven bamboo plywood, maple plywood and paint grade cabinets, custom bamboo doors, handmade ceramic tile, custom concrete countertops
12 293 foton på kök, med blått stänkskydd och brunt golv
7