52 588 foton på kök, med blått stänkskydd och gult stänkskydd
Sortera efter:
Budget
Sortera efter:Populärt i dag
161 - 180 av 52 588 foton
Artikel 1 av 3

Mid Century Modern Renovation - nestled in the heart of Arapahoe Acres. This home was purchased as a foreclosure and needed a complete renovation. To complete the renovation - new floors, walls, ceiling, windows, doors, electrical, plumbing and heating system were redone or replaced. The kitchen and bathroom also underwent a complete renovation - as well as the home exterior and landscaping. Many of the original details of the home had not been preserved so Kimberly Demmy Design worked to restore what was intact and carefully selected other details that would honor the mid century roots of the home. Published in Atomic Ranch - Fall 2015 - Keeping It Small.
Daniel O'Connor Photography

Cipher Imaging
Inspiration för ett litet vintage kök, med en undermonterad diskho, luckor med upphöjd panel, skåp i mellenmörkt trä, laminatbänkskiva, blått stänkskydd, svarta vitvaror, mellanmörkt trägolv och en köksö
Inspiration för ett litet vintage kök, med en undermonterad diskho, luckor med upphöjd panel, skåp i mellenmörkt trä, laminatbänkskiva, blått stänkskydd, svarta vitvaror, mellanmörkt trägolv och en köksö
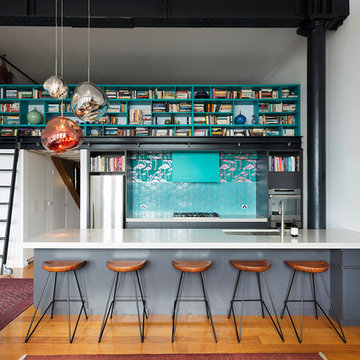
Kitchen, shelving and lighting in peacock blue, grey and copper theme. Library ladder to access bookshelves.
Elizabeth Schiavello Photography
Idéer för ett mellanstort industriellt kök, med en undermonterad diskho, släta luckor, grå skåp, bänkskiva i kvarts, blått stänkskydd, stänkskydd i keramik, rostfria vitvaror och mellanmörkt trägolv
Idéer för ett mellanstort industriellt kök, med en undermonterad diskho, släta luckor, grå skåp, bänkskiva i kvarts, blått stänkskydd, stänkskydd i keramik, rostfria vitvaror och mellanmörkt trägolv
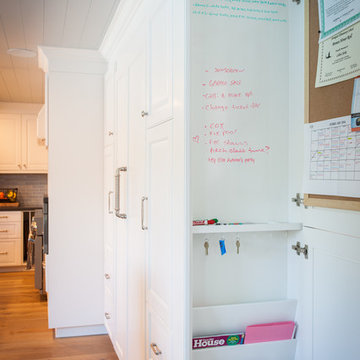
The end of the kitchen cabinets hid this gem. During the normer course of the week the cabinet can be left open and the whiteboard and cork board can serve their function as an organizational center for the family. Having guests over? Not a problem, just close the doors and conceal the your hectic schedule.
Photo By Tim Krueger

We chose cabinetry made from reclaimed barnwood from Country Roads Associates (in Holmes, NY) as well as a copper farmhouse sink to get the farmhouse feel. Adding the brick wall and reclaimed 2" thick barnwood beam shelving further enhanced the rustic nature of the design.
The Caspian blue glass tile by Akdo Tile, stainless steel appliances (Viking, Bosch, Liebherrr, Thermador) and thin Dekton (by Cosentino) counter tops lend the contemporary touch. Hafele hardware and interior cabinet lighting also adds a contemporary touch along with the Blum Aventos lift-systems (automatic cabinet doors).
Photo by Chris Sanders
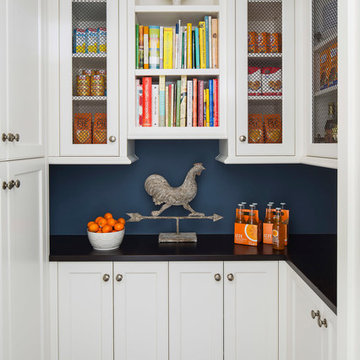
Martha O'Hara Interiors, Interior Design & Photo Styling | Troy Thies, Photography | TreHus Architects + Interior Designers + Builders, Remodeler
Please Note: All “related,” “similar,” and “sponsored” products tagged or listed by Houzz are not actual products pictured. They have not been approved by Martha O’Hara Interiors nor any of the professionals credited. For information about our work, please contact design@oharainteriors.com.
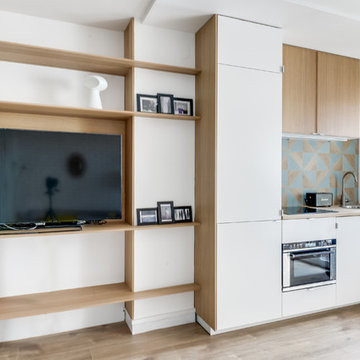
Meero
Bild på ett litet minimalistiskt linjärt kök med öppen planlösning, med träbänkskiva, blått stänkskydd, integrerade vitvaror, en nedsänkt diskho, vita skåp och ljust trägolv
Bild på ett litet minimalistiskt linjärt kök med öppen planlösning, med träbänkskiva, blått stänkskydd, integrerade vitvaror, en nedsänkt diskho, vita skåp och ljust trägolv

Goals
Our client wanted to open up the kitchen into the living area, allowing the first floor to feel more open and optimize storage, since it was a smaller space. They wanted to keep with the original architecture while still making the space feel modern and fresh.
Our Design Solution
By removing hanging cabinets that blocked views into the living area and enlarging the kitchen island, we created a more open and inviting space. Replacing the dark cabinets and updating the counters with white marble, we transformed this space into a modern-style kitchen. Aqua colored subway tile was used to add a complementary accent color. We custom designed a pantry in order to store food as well as larger appliances that the client didn’t want out on the counter.

Photography Morgan Sheff
Inspiration för ett stort vintage turkos turkost kök, med en undermonterad diskho, skåp i shakerstil, vita skåp, kaklad bänkskiva, blått stänkskydd, integrerade vitvaror, mellanmörkt trägolv, en köksö och stänkskydd i keramik
Inspiration för ett stort vintage turkos turkost kök, med en undermonterad diskho, skåp i shakerstil, vita skåp, kaklad bänkskiva, blått stänkskydd, integrerade vitvaror, mellanmörkt trägolv, en köksö och stänkskydd i keramik

Ryan Garvin
Idéer för mellanstora maritima kök, med en rustik diskho, skåp i shakerstil, vita skåp, bänkskiva i kvarts, blått stänkskydd, stänkskydd i keramik, rostfria vitvaror, en köksö och mörkt trägolv
Idéer för mellanstora maritima kök, med en rustik diskho, skåp i shakerstil, vita skåp, bänkskiva i kvarts, blått stänkskydd, stänkskydd i keramik, rostfria vitvaror, en köksö och mörkt trägolv
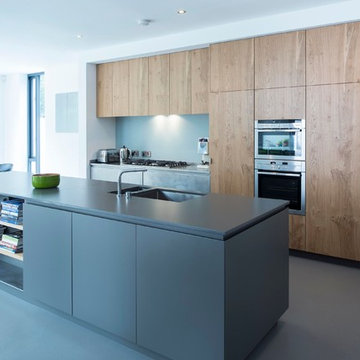
The architectural design for this kitchen and family living space was strongly influenced by the contemporary extension added by the client to their mid century home.
The simple palette of brushed stainless steel, LG Hi-Mac and character oak give the space a cool yet earthy feel. Handleless drawers and cupboards streamline the kitchen. The long monochromatic island is punctured with stainless steel and oak shelving for cookbooks. The same finishes have been applied to the bespoke joinery in the adjacent living space, providing continuity throughout the ground floor.
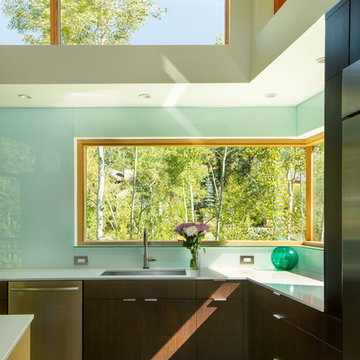
3900 sf (including garage) contemporary mountain home.
Exempel på ett mellanstort modernt kök, med släta luckor, skåp i mörkt trä, blått stänkskydd, stänkskydd i sten, rostfria vitvaror och en köksö
Exempel på ett mellanstort modernt kök, med släta luckor, skåp i mörkt trä, blått stänkskydd, stänkskydd i sten, rostfria vitvaror och en köksö

Erika Bierman Photography
Foto på ett vintage u-kök, med en rustik diskho, släta luckor, vita skåp, gult stänkskydd, stänkskydd i tunnelbanekakel, rostfria vitvaror och klinkergolv i terrakotta
Foto på ett vintage u-kök, med en rustik diskho, släta luckor, vita skåp, gult stänkskydd, stänkskydd i tunnelbanekakel, rostfria vitvaror och klinkergolv i terrakotta
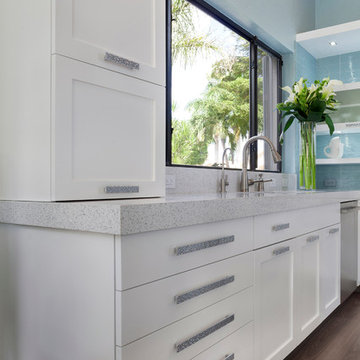
Ed Butera | ibi Designs
Idéer för ett avskilt, stort modernt flerfärgad linjärt kök, med en nedsänkt diskho, släta luckor, vita skåp, granitbänkskiva, blått stänkskydd, stänkskydd i glaskakel, rostfria vitvaror, mörkt trägolv och brunt golv
Idéer för ett avskilt, stort modernt flerfärgad linjärt kök, med en nedsänkt diskho, släta luckor, vita skåp, granitbänkskiva, blått stänkskydd, stänkskydd i glaskakel, rostfria vitvaror, mörkt trägolv och brunt golv
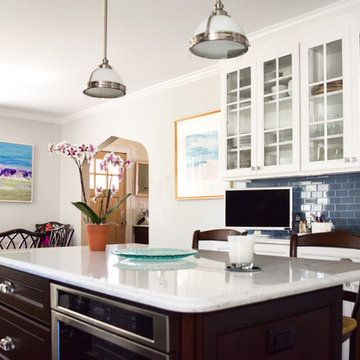
Ally Young
Bild på ett mellanstort vintage kök, med en nedsänkt diskho, luckor med glaspanel, skåp i mörkt trä, bänkskiva i kvarts, blått stänkskydd, stänkskydd i tunnelbanekakel, rostfria vitvaror, mörkt trägolv och en köksö
Bild på ett mellanstort vintage kök, med en nedsänkt diskho, luckor med glaspanel, skåp i mörkt trä, bänkskiva i kvarts, blått stänkskydd, stänkskydd i tunnelbanekakel, rostfria vitvaror, mörkt trägolv och en köksö
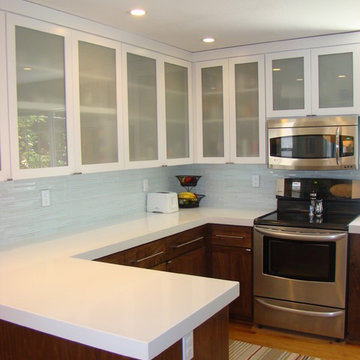
Idéer för att renovera ett skandinaviskt vit vitt l-kök, med en undermonterad diskho, släta luckor, skåp i mörkt trä, bänkskiva i koppar, blått stänkskydd, stänkskydd i glaskakel och rostfria vitvaror
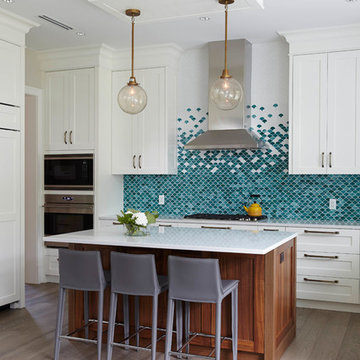
Makito Inomata Photography
Idéer för att renovera ett vintage kök, med skåp i shakerstil, vita skåp, blått stänkskydd, stänkskydd i mosaik, rostfria vitvaror, mellanmörkt trägolv och en köksö
Idéer för att renovera ett vintage kök, med skåp i shakerstil, vita skåp, blått stänkskydd, stänkskydd i mosaik, rostfria vitvaror, mellanmörkt trägolv och en köksö
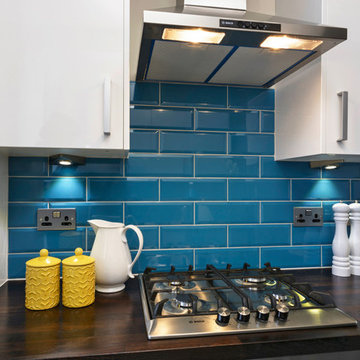
Paul Tucker
Exempel på ett avskilt, litet modernt parallellkök, med en integrerad diskho, släta luckor, vita skåp, träbänkskiva, blått stänkskydd, stänkskydd i keramik, rostfria vitvaror och klinkergolv i keramik
Exempel på ett avskilt, litet modernt parallellkök, med en integrerad diskho, släta luckor, vita skåp, träbänkskiva, blått stänkskydd, stänkskydd i keramik, rostfria vitvaror och klinkergolv i keramik

A truly contemporary kitchen that stays true to the integrity of the ranch style home, with both sleek and natural elements. Dark brown Quarter-Sawn oak cabinets were used on the perimeter and the island, while wired gloss cabinets were used for the walls and tall cabinets.
A custom cabinet was made to hide the coffee station, but allow for useable space when opened. A bi-fold door was made to slide to the left and then into pocket doors.
Learn more about different materials and wood species on our website!
http://www.gkandb.com/wood-species/
DESIGNER: JANIS MANACSA
PHOTOGRAPHY: TREVE JOHNSON
CABINETS: DURA SUPREME CABINETRY
COUNTERTOP ISLAND: CAMBRIA BELLINGHAM
COUNTERTOP BREAKFAST BAR: NEOLITH IRON ORE
COUNTERTOP PERIMETER: CAESARSTONE OCEAN FOAM
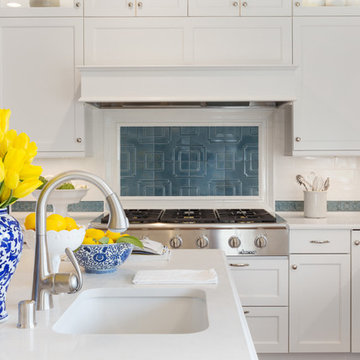
Brookhaven by Wood Mode Cabinetry
This transitional kitchen combines contemporary and traditional elements.
David Duncan Livingston
Inspiration för ett vintage kök, med en enkel diskho, luckor med infälld panel, vita skåp, bänkskiva i kvarts, stänkskydd i keramik, rostfria vitvaror, mellanmörkt trägolv och blått stänkskydd
Inspiration för ett vintage kök, med en enkel diskho, luckor med infälld panel, vita skåp, bänkskiva i kvarts, stänkskydd i keramik, rostfria vitvaror, mellanmörkt trägolv och blått stänkskydd
52 588 foton på kök, med blått stänkskydd och gult stänkskydd
9