278 foton på kök, med blått stänkskydd och klinkergolv i terrakotta
Sortera efter:Populärt i dag
21 - 40 av 278 foton

Pecan slabs with live edge create a beautiful look for this amazing southwest style kitchen
Idéer för ett mellanstort amerikanskt kök, med en undermonterad diskho, luckor med infälld panel, gröna skåp, träbänkskiva, blått stänkskydd, stänkskydd i glaskakel, rostfria vitvaror, klinkergolv i terrakotta och orange golv
Idéer för ett mellanstort amerikanskt kök, med en undermonterad diskho, luckor med infälld panel, gröna skåp, träbänkskiva, blått stänkskydd, stänkskydd i glaskakel, rostfria vitvaror, klinkergolv i terrakotta och orange golv
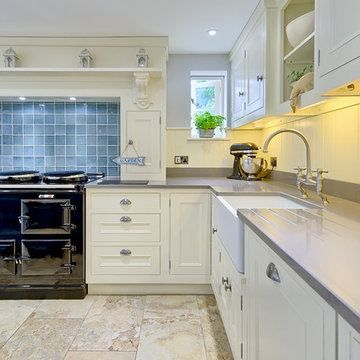
Traditional yet modern country kitchen in light colours. Vintage and rustic feel to design with spotlights. Large Aga stove and Belfast sink complete the look with a smattering of vintage style signs and accessories.
Photography by Andrew Hatfield
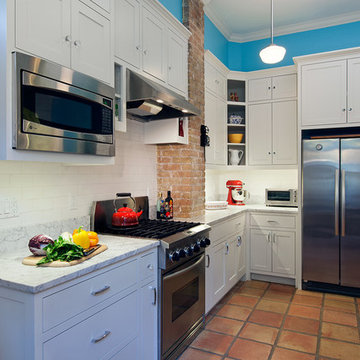
Photography by Tommy Kile
This project features face frame cabinets from Amazonia Cabinetry, hardware selected by Push Pull Open Close, and honed Carrera marble countertops.
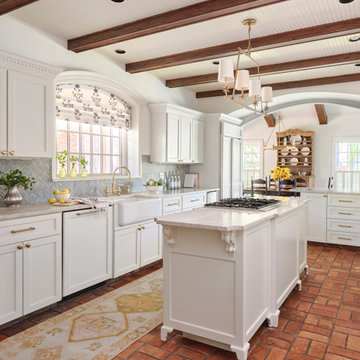
Designer Maria Beck of M.E. Designs expertly combines fun wallpaper patterns and sophisticated colors in this lovely Alamo Heights home.
Kitchen painted a Farrow and Ball white
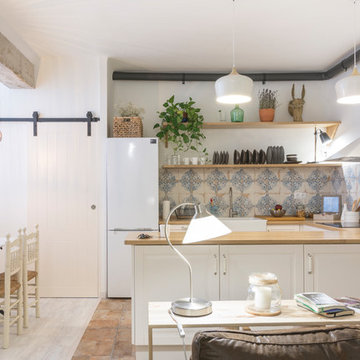
Antonio Casas
Lantlig inredning av ett kök, med en rustik diskho, luckor med upphöjd panel, vita skåp, träbänkskiva, blått stänkskydd, vita vitvaror, klinkergolv i terrakotta, en halv köksö och brunt golv
Lantlig inredning av ett kök, med en rustik diskho, luckor med upphöjd panel, vita skåp, träbänkskiva, blått stänkskydd, vita vitvaror, klinkergolv i terrakotta, en halv köksö och brunt golv
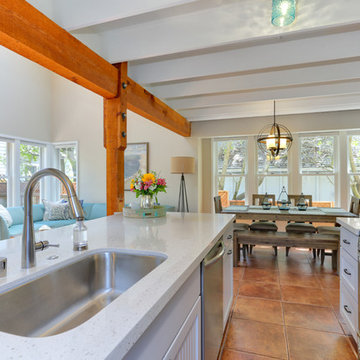
Though the foot print for this kitchen was small, the crisp cabinet colors, beachy quartz counter top, and coastal blue back splash brightened and expanded the space. The bubble glass pendants bring in a little bling.

Bild på ett litet vintage kök, med öppna hyllor, bänkskiva i akrylsten, klinkergolv i terrakotta, en integrerad diskho, blått stänkskydd och stänkskydd i glaskakel
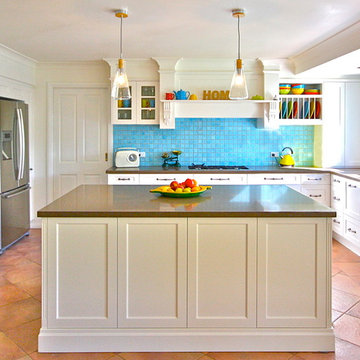
- 40mm 'Walnut' Caesarstone bench tops
- Shaker style polyurethane doors
- Tiled splashback
- Simple mantle for extra character
- Wine rack
- Glass display
- Plate holders
- Open shelving
- Bi-fold appliance cabinet
- Wall oven tower
- Reverse cabinets to maximise space!
- Porcelain butlers sink
- Hidden dishwasher
Sheree Bounassif,
Kitchens by Emanuel
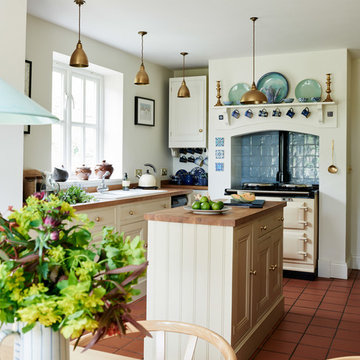
Country style kitchen.
Idéer för att renovera ett mellanstort lantligt kök och matrum, med luckor med upphöjd panel, beige skåp, träbänkskiva, blått stänkskydd, stänkskydd i keramik, svarta vitvaror, klinkergolv i terrakotta och en köksö
Idéer för att renovera ett mellanstort lantligt kök och matrum, med luckor med upphöjd panel, beige skåp, träbänkskiva, blått stänkskydd, stänkskydd i keramik, svarta vitvaror, klinkergolv i terrakotta och en köksö

This kitchen was once half the size it is now and had dark panels throughout. By taking the space from the adjacent Utility Room and expanding towards the back yard, we were able to increase the size allowing for more storage, flow, and enjoyment. We also added on a new Utility Room behind that pocket door you see.

The new owners of a huge Mt. Airy estate were looking to renovate the kitchen in their perfectly preserved and maintained home. We gutted the 1990's kitchen and adjoining breakfast room (except for a custom-built hutch) and set about to create a new kitchen made to look as if it was a mixture of original pieces from when the mansion was built combined with elements added over the intervening years.
The classic white cabinetry with 54" uppers and stainless worktops, quarter-sawn oak built-ins and a massive island "table" with a huge slab of schist stone countertop all add to the functional and timeless feel.
We chose a blended quarry tile which provides a rich, warm base in the sun-drenched room.
The existing hutch was the perfect place to house the owner's extensive cookbook collection. We stained it a soft blue-gray which along with the red of the floor, is repeated in the hand-painted Winchester tile backsplash.
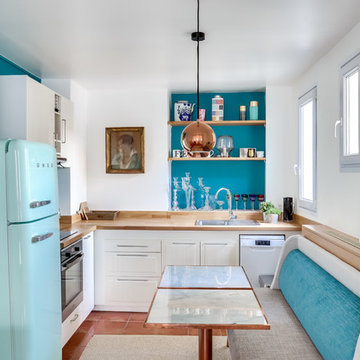
Le projet
Un appartement sous les toits avec une cuisine ouverte dont l’agencement est à optimiser, et une entrée donnant sur le réfrigérateur.
Notre solution
Organiser la cuisine en modifiant les meubles pour gagner de l’espace et intégrer le réfrigérateur non encastrable Smeg. Le mur d’en face avec un radiateur placé en plein milieu et le compteur est repensé : un coffrage en bois habille le radiateur et un placard menuisé dissimule désormais compteur et petits rangements.
Une banquette est réalisée sur-mesure et positionnée devant le cache-radiateur en bois, ce qui permet de gagner de la place. D’élégantes petites tables bistrot, plateau marbre et piétements en cuivre en rappel des luminaires apportent un esprit très déco à l’ensemble. L’entrée maintenant dégagée du réfrigérateur est finalisée avec un superbe papier-peint au motif de nuages, que vient compléter une console vintage agrémentée d’un portrait ancien.
Du côté de la salle de bains, le meuble vasque jusqu’alors peu fonctionnel est finalisé avec des tiroirs menuisés en placage bois.
Le style
Le charme de cet appartement très déco et féminin est conservé dans la cuisine afin de prolonger le séjour. Le bleu déjà présent sur les murs guide le choix du papier peint et les tissus de la banquette.
Le placage bois du cache-radiateur permet de garder un esprit raffiné et chaleureux.

PARIS 18
Décor en zelliges 5X5 cm posés un à un en crédence de cuisine.
Nombreuses nuances de couleur pour un effet mosaïque pixelisée, le bleu-gris s'associant ici parfaitement avec le plan de travail en chêne.
NATOMA
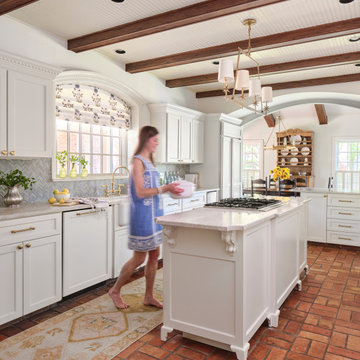
Designer Maria Beck of M.E. Designs expertly combines fun wallpaper patterns and sophisticated colors in this lovely Alamo Heights home.
Kitchen painted a Farrow and Ball white
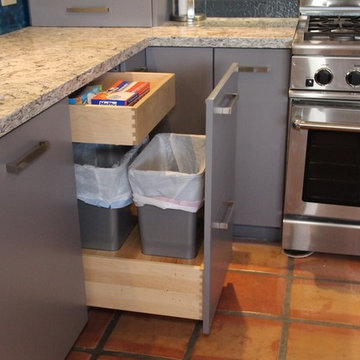
Double Waste Bin within a pull out cabinet offering more functionality of your cabinet space.
Inredning av ett modernt avskilt, stort u-kök, med en undermonterad diskho, släta luckor, grå skåp, bänkskiva i kvarts, blått stänkskydd, stänkskydd i glaskakel, integrerade vitvaror och klinkergolv i terrakotta
Inredning av ett modernt avskilt, stort u-kök, med en undermonterad diskho, släta luckor, grå skåp, bänkskiva i kvarts, blått stänkskydd, stänkskydd i glaskakel, integrerade vitvaror och klinkergolv i terrakotta
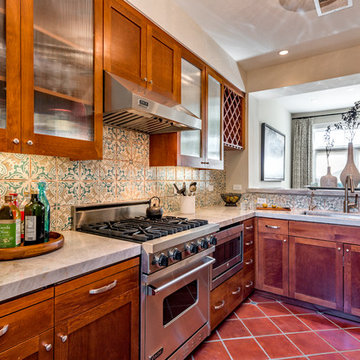
Foto på ett avskilt medelhavsstil l-kök, med en undermonterad diskho, släta luckor, skåp i mellenmörkt trä, bänkskiva i kvartsit, blått stänkskydd, stänkskydd i keramik, rostfria vitvaror och klinkergolv i terrakotta
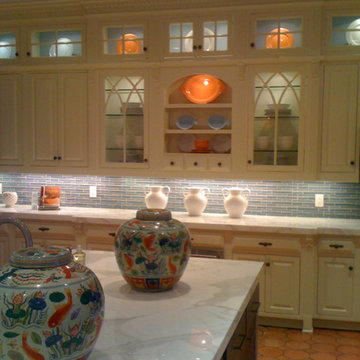
Own Rights to this image
Idéer för stora vintage kök, med en undermonterad diskho, luckor med upphöjd panel, vita skåp, marmorbänkskiva, blått stänkskydd, stänkskydd i glaskakel, rostfria vitvaror och klinkergolv i terrakotta
Idéer för stora vintage kök, med en undermonterad diskho, luckor med upphöjd panel, vita skåp, marmorbänkskiva, blått stänkskydd, stänkskydd i glaskakel, rostfria vitvaror och klinkergolv i terrakotta
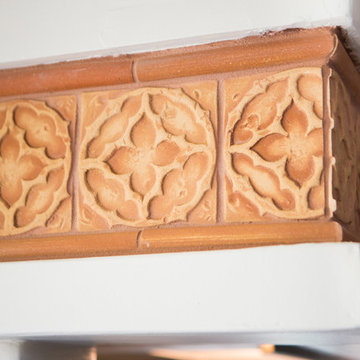
www.erikabiermanphotography.com
Inredning av ett medelhavsstil mellanstort skafferi, med en nedsänkt diskho, skåp i shakerstil, vita skåp, granitbänkskiva, blått stänkskydd, stänkskydd i keramik, rostfria vitvaror, klinkergolv i terrakotta och en köksö
Inredning av ett medelhavsstil mellanstort skafferi, med en nedsänkt diskho, skåp i shakerstil, vita skåp, granitbänkskiva, blått stänkskydd, stänkskydd i keramik, rostfria vitvaror, klinkergolv i terrakotta och en köksö
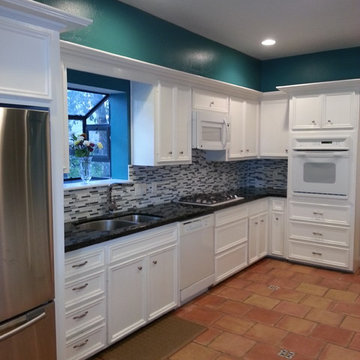
The pantry located in the kitchen consisted of bi-fold door and open shelves, The pantry now matches the rest of the kitchen with custom cabinets with 3 large drawers to provide easier access.

Inside Story Photography - Tracey Bloxham
Idéer för att renovera ett litet, avskilt rustikt l-kök, med träbänkskiva, blått stänkskydd, svarta vitvaror, klinkergolv i terrakotta, orange golv, luckor med profilerade fronter och stänkskydd i glaskakel
Idéer för att renovera ett litet, avskilt rustikt l-kök, med träbänkskiva, blått stänkskydd, svarta vitvaror, klinkergolv i terrakotta, orange golv, luckor med profilerade fronter och stänkskydd i glaskakel
278 foton på kök, med blått stänkskydd och klinkergolv i terrakotta
2