132 foton på kök, med blått stänkskydd och rött golv
Sortera efter:
Budget
Sortera efter:Populärt i dag
61 - 80 av 132 foton
Artikel 1 av 3
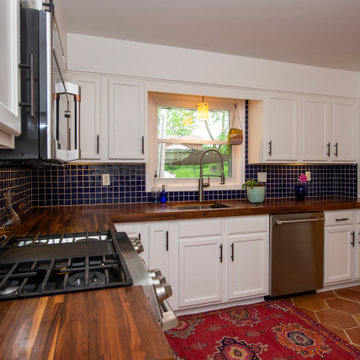
Bild på ett kök, med träbänkskiva, blått stänkskydd, rostfria vitvaror, klinkergolv i terrakotta och rött golv
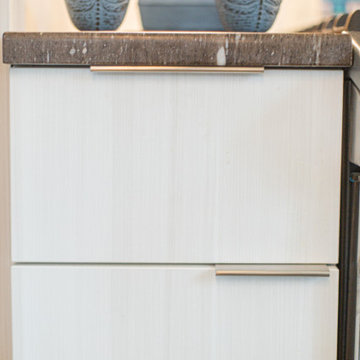
This open floor plan features a kitchen that has open shelves, flat panel European style cabinets, and a floating island
Foto på ett mellanstort funkis brun kök, med en dubbel diskho, släta luckor, vita skåp, kaklad bänkskiva, blått stänkskydd, stänkskydd i keramik, rostfria vitvaror, mellanmörkt trägolv, en köksö och rött golv
Foto på ett mellanstort funkis brun kök, med en dubbel diskho, släta luckor, vita skåp, kaklad bänkskiva, blått stänkskydd, stänkskydd i keramik, rostfria vitvaror, mellanmörkt trägolv, en köksö och rött golv
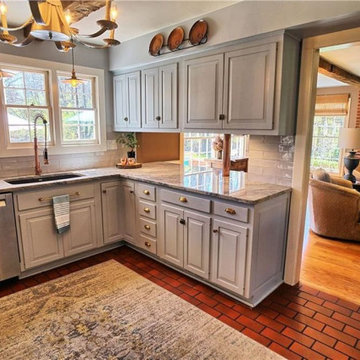
This vintage kitchen in a historic home was snug and closed off from other rooms in the home, including the family room. Opening the wall created a pass-through to the family room as well as ample countertop space and bar seating for 4.
The new undercount sink in the beautiful granite countertop was enlarged to a single 36" bowl.
The original Jen-Aire range had seen better days. Removing it opened up additional counter space as well as offered a smooth cook surface with down draft vent.
The custom cabinets were solidly built with lots of custom features that new cabinets would not have offered. To lighten and brighten the room, the cabinets were painted with a Sherwin-Williams enamel. Vintage-style hardware was added to fit the period home.
The desk was removed since it diminished counter space and the island cabinets were moved into its place. Doing this also opened up the center of the room, allowing better flow.
Backsplash tile from Floor & Decor was added. Walls, backsplash, and cabinets were selected in matching colors to make the space appear larger by keeping the eye moving.
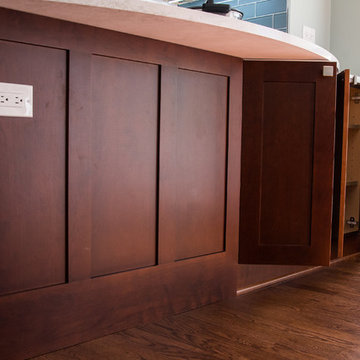
Omayah Atassi Photography
Dimon Designs
Mundelein, IL 60060
60 tals inredning av ett avskilt, mellanstort vit vitt u-kök, med en enkel diskho, skåp i shakerstil, bänkskiva i kvarts, blått stänkskydd, stänkskydd i glaskakel, rostfria vitvaror, mellanmörkt trägolv, en halv köksö och rött golv
60 tals inredning av ett avskilt, mellanstort vit vitt u-kök, med en enkel diskho, skåp i shakerstil, bänkskiva i kvarts, blått stänkskydd, stänkskydd i glaskakel, rostfria vitvaror, mellanmörkt trägolv, en halv köksö och rött golv
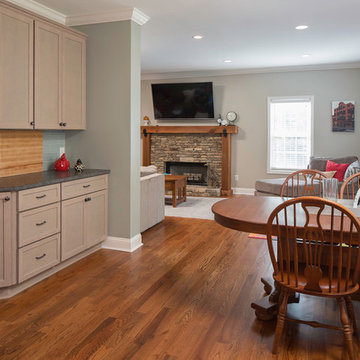
Adam Pendleton
Idéer för att renovera ett mellanstort vintage kök, med en undermonterad diskho, skåp i shakerstil, grå skåp, granitbänkskiva, blått stänkskydd, rostfria vitvaror, mellanmörkt trägolv och rött golv
Idéer för att renovera ett mellanstort vintage kök, med en undermonterad diskho, skåp i shakerstil, grå skåp, granitbänkskiva, blått stänkskydd, rostfria vitvaror, mellanmörkt trägolv och rött golv
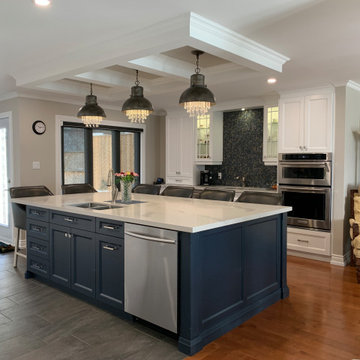
Idéer för ett mellanstort modernt vit kök, med en dubbel diskho, skåp i shakerstil, blå skåp, bänkskiva i kvarts, blått stänkskydd, stänkskydd i glaskakel, rostfria vitvaror, mellanmörkt trägolv, en köksö och rött golv
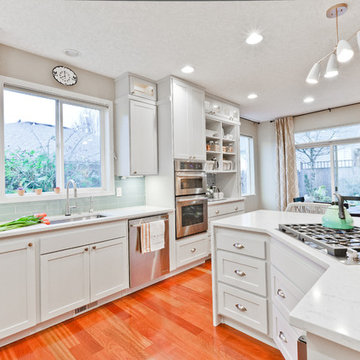
Exempel på ett mellanstort klassiskt vit vitt kök, med en undermonterad diskho, skåp i shakerstil, grå skåp, bänkskiva i kvarts, blått stänkskydd, stänkskydd i keramik, rostfria vitvaror, mellanmörkt trägolv, en köksö och rött golv
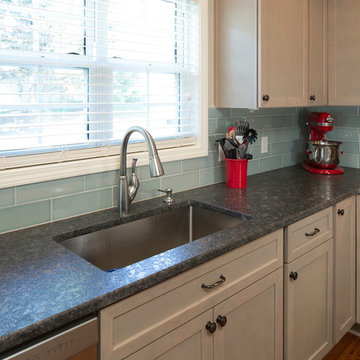
Adam Pendleton
Inspiration för ett mellanstort vintage kök, med en undermonterad diskho, skåp i shakerstil, grå skåp, granitbänkskiva, blått stänkskydd, rostfria vitvaror, mellanmörkt trägolv och rött golv
Inspiration för ett mellanstort vintage kök, med en undermonterad diskho, skåp i shakerstil, grå skåp, granitbänkskiva, blått stänkskydd, rostfria vitvaror, mellanmörkt trägolv och rött golv
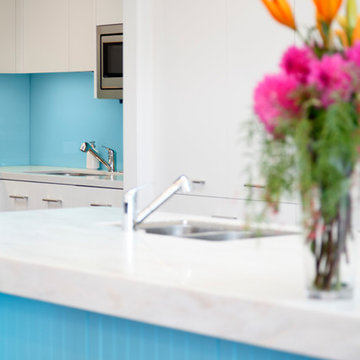
Kitchen - Living Area-Dinning
Foto på ett stort vintage vit kök, med en undermonterad diskho, luckor med infälld panel, blå skåp, blått stänkskydd, glaspanel som stänkskydd, rostfria vitvaror, mörkt trägolv, en köksö och rött golv
Foto på ett stort vintage vit kök, med en undermonterad diskho, luckor med infälld panel, blå skåp, blått stänkskydd, glaspanel som stänkskydd, rostfria vitvaror, mörkt trägolv, en köksö och rött golv
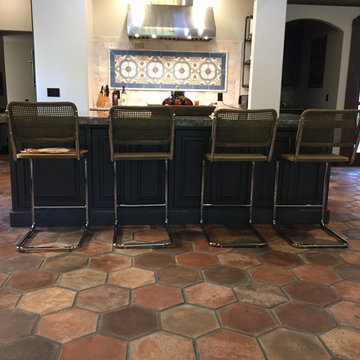
Inspiration för ett vintage kök, med en rustik diskho, skåp i shakerstil, blå skåp, marmorbänkskiva, blått stänkskydd, stänkskydd i cementkakel, rostfria vitvaror, cementgolv, en köksö och rött golv
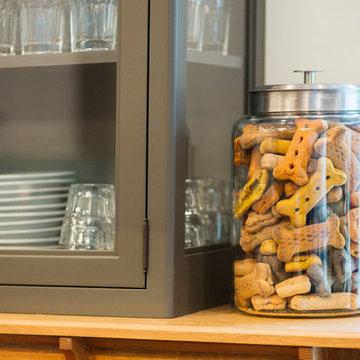
The new owners of a huge Mt. Airy estate were looking to renovate the kitchen in their perfectly preserved and maintained home. We gutted the 1990's kitchen and adjoining breakfast room (except for a custom-built hutch) and set about to create a new kitchen made to look as if it was a mixture of original pieces from when the mansion was built combined with elements added over the intervening years.
The classic white cabinetry with 54" uppers and stainless worktops, quarter-sawn oak built-ins and a massive island "table" with a huge slab of schist stone countertop all add to the functional and timeless feel.
We chose a blended quarry tile which provides a rich, warm base in the sun-drenched room.
The existing hutch was the perfect place to house the owner's extensive cookbook collection. We stained it a soft blue-gray which along with the red of the floor, is repeated in the hand-painted Winchester tile backsplash.
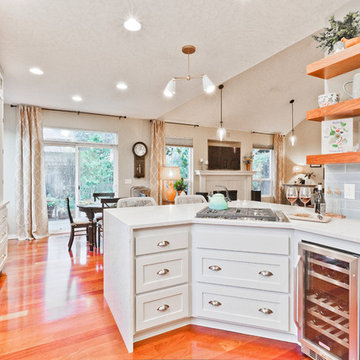
Idéer för ett mellanstort klassiskt vit kök, med en undermonterad diskho, skåp i shakerstil, grå skåp, bänkskiva i kvarts, blått stänkskydd, stänkskydd i keramik, rostfria vitvaror, mellanmörkt trägolv, en köksö och rött golv
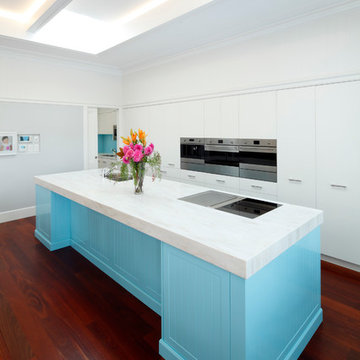
Hampton Style Kitchen with a mix of modern design
Inspiration för ett stort vintage vit linjärt vitt kök med öppen planlösning, med en undermonterad diskho, släta luckor, vita skåp, bänkskiva i kvarts, blått stänkskydd, glaspanel som stänkskydd, rostfria vitvaror, mellanmörkt trägolv, en köksö och rött golv
Inspiration för ett stort vintage vit linjärt vitt kök med öppen planlösning, med en undermonterad diskho, släta luckor, vita skåp, bänkskiva i kvarts, blått stänkskydd, glaspanel som stänkskydd, rostfria vitvaror, mellanmörkt trägolv, en köksö och rött golv
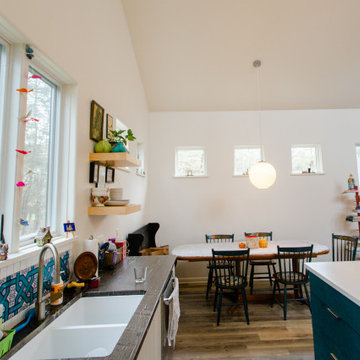
This open floor plan features a kitchen that has open shelves, flat panel European style cabinets, and a floating island
Idéer för att renovera ett mellanstort funkis brun brunt kök, med en dubbel diskho, släta luckor, vita skåp, kaklad bänkskiva, blått stänkskydd, stänkskydd i keramik, rostfria vitvaror, mellanmörkt trägolv, en köksö och rött golv
Idéer för att renovera ett mellanstort funkis brun brunt kök, med en dubbel diskho, släta luckor, vita skåp, kaklad bänkskiva, blått stänkskydd, stänkskydd i keramik, rostfria vitvaror, mellanmörkt trägolv, en köksö och rött golv
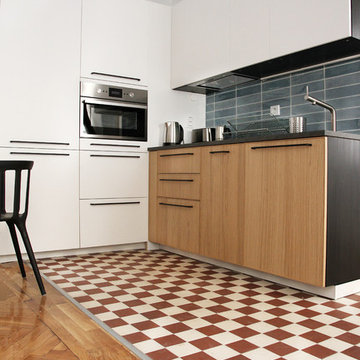
Inspirada en los elementos originales del edificio histórico, Se han combinado blanco negro y madera en la cocina, con un azulejo hidraúlico con distintas texturas.
Se ha conservado el azulejo original del suelo en dama rojo y blanco.
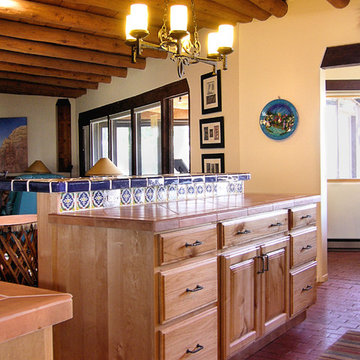
Inredning av ett klassiskt mellanstort linjärt kök med öppen planlösning, med en nedsänkt diskho, luckor med upphöjd panel, skåp i mellenmörkt trä, blått stänkskydd, stänkskydd i keramik, rostfria vitvaror, tegelgolv, en köksö och rött golv
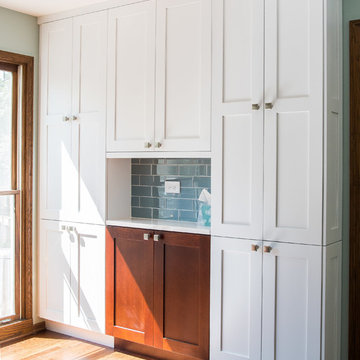
Omayah Atassi Photography
A previously blank wall now had full height pantry cabinets with a center hutch.
Dimon Designs
Mundelein, IL 60060
Inspiration för avskilda, mellanstora retro vitt u-kök, med en enkel diskho, skåp i shakerstil, bänkskiva i kvarts, blått stänkskydd, stänkskydd i glaskakel, rostfria vitvaror, mellanmörkt trägolv, en halv köksö och rött golv
Inspiration för avskilda, mellanstora retro vitt u-kök, med en enkel diskho, skåp i shakerstil, bänkskiva i kvarts, blått stänkskydd, stänkskydd i glaskakel, rostfria vitvaror, mellanmörkt trägolv, en halv köksö och rött golv
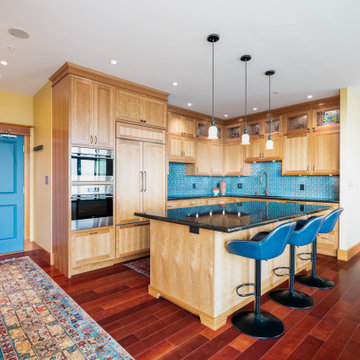
Foto på ett mellanstort amerikanskt svart kök, med en enkel diskho, luckor med profilerade fronter, skåp i ljust trä, en köksö, blått stänkskydd, rostfria vitvaror, granitbänkskiva, stänkskydd i mosaik, klinkergolv i terrakotta och rött golv
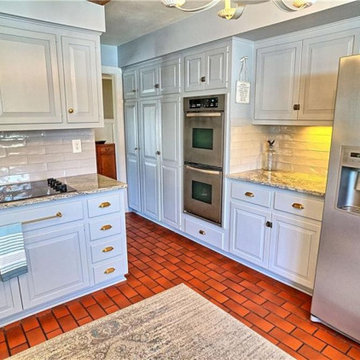
This vintage kitchen in a historic home was snug and closed off from other rooms in the home, including the family room. Opening the wall created a pass-through to the family room as well as ample countertop space and bar seating for 4.
The new undercount sink in the beautiful granite countertop was enlarged to a single 36" bowl.
The original Jen-Aire range had seen better days. Removing it opened up additional counter space as well as offered a smooth cook surface with down draft vent.
The custom cabinets were solidly built with lots of custom features that new cabinets would not have offered. To lighten and brighten the room, the cabinets were painted with a Sherwin-Williams enamel. Vintage-style hardware was added to fit the period home.
The desk was removed since it diminished counter space and the island cabinets were moved into its place. Doing this also opened up the center of the room, allowing better flow.
Backsplash tile from Floor & Decor was added. Walls, backsplash, and cabinets were selected in matching colors to make the space appear larger by keeping the eye moving.
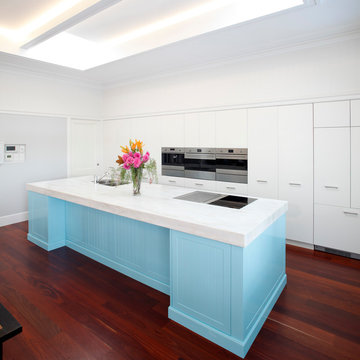
Hampton Style Kitchen with a mix of modern design
Foto på ett stort vintage vit linjärt kök med öppen planlösning, med en undermonterad diskho, släta luckor, vita skåp, bänkskiva i kvarts, blått stänkskydd, glaspanel som stänkskydd, rostfria vitvaror, mellanmörkt trägolv, en köksö och rött golv
Foto på ett stort vintage vit linjärt kök med öppen planlösning, med en undermonterad diskho, släta luckor, vita skåp, bänkskiva i kvarts, blått stänkskydd, glaspanel som stänkskydd, rostfria vitvaror, mellanmörkt trägolv, en köksö och rött golv
132 foton på kök, med blått stänkskydd och rött golv
4