2 938 foton på kök, med blått stänkskydd och stänkskydd i mosaik
Sortera efter:
Budget
Sortera efter:Populärt i dag
61 - 80 av 2 938 foton
Artikel 1 av 3
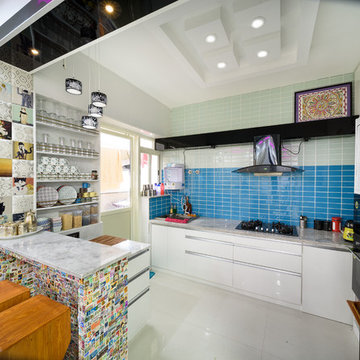
Inspiration för moderna grått kök, med släta luckor, vita skåp, blått stänkskydd, stänkskydd i mosaik, svarta vitvaror, en halv köksö och vitt golv
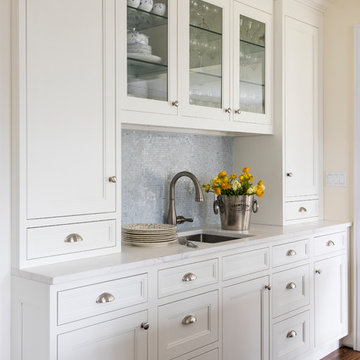
Kitchen design and custom cabinetry by Studio Dearborn. Blue Macauba countertops on island, and white Picasso perimeter by Rye Marble and Stone. Appliances by Thermador; Cabinetry color: Benjamin Moore White Opulence. Backsplash mosaic tile by Akdo in Blue celeste. Photography Adam Kane Macchia.
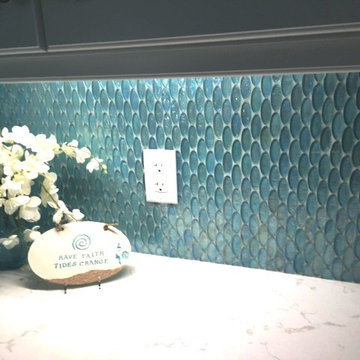
Foto på ett mellanstort maritimt l-kök, med en dubbel diskho, luckor med upphöjd panel, vita skåp, marmorbänkskiva, blått stänkskydd, stänkskydd i mosaik, rostfria vitvaror och ljust trägolv
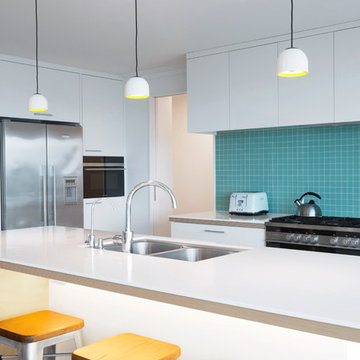
The soft aqua mosaic splashback picks up on the home’s original 1950’s bones and references the water views beyond, contrasting with the pine plywood palette.
Photographer: Todd Eyre
Auckland, New Zealand.
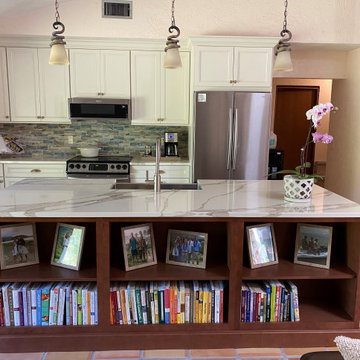
HomeCrest Cabinetry;
Kitchen Perimeter - Bishop Painted Hardwood Door Style, French Vanilla
Kitchen Island - Bishop Painted Hardwood Door Style, Terrain
Pompeii Quartz - Veno Oro Countertops

Brantley Photography
Bild på ett maritimt vit vitt kök, med skåp i shakerstil, vita skåp, blått stänkskydd, stänkskydd i mosaik, integrerade vitvaror, en köksö och beiget golv
Bild på ett maritimt vit vitt kök, med skåp i shakerstil, vita skåp, blått stänkskydd, stänkskydd i mosaik, integrerade vitvaror, en köksö och beiget golv
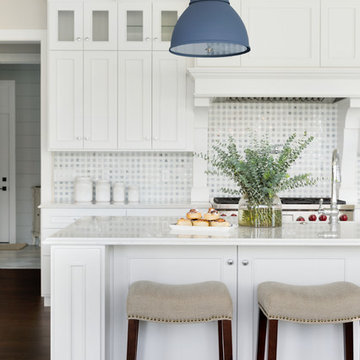
Inspiration för ett stort maritimt kök, med en rustik diskho, släta luckor, vita skåp, bänkskiva i koppar, blått stänkskydd, stänkskydd i mosaik, rostfria vitvaror, mörkt trägolv, en köksö och brunt golv

We bumped out the kitchen and put in a wall of windows to the expansive view. We designed a wall to both create an entry nook, and house the refrigerator and upper cabinets. A drywall enclosure was designed to give the range balance and become the focal point of the kitchen. The island was custom-wrapped in stainless steel and a cantilevered oval high eating bar was installed to again take advantage of views. We specified layers of fun lighting.
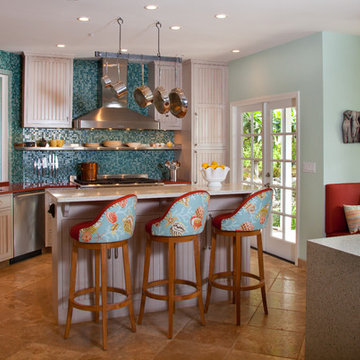
This Cardiff Family Kitchen is designed to be a fun central meeting place for many of the days activities. The french doors give everyone direct access to the exterior patio and ocean breezes. while the large picture window overlooks a more intimate patio that holds the spa. The large chefs range serves to be flexible enough to prepare large dinners for entertaining many or everyday family dinners. The center prep island counter suits this floor plan well as it redirects traffic out of the cooking zone while keeping everyone close enough for conversation.
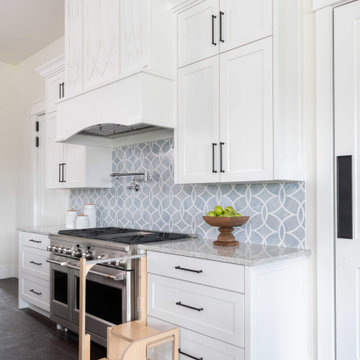
Modern farmhouse with a more feminine touch - white shaker cabinets
Photographer: Michael Hunter Photography
Idéer för stora vintage vitt kök, med en rustik diskho, skåp i shakerstil, vita skåp, granitbänkskiva, blått stänkskydd, stänkskydd i mosaik, rostfria vitvaror, mörkt trägolv, en köksö och brunt golv
Idéer för stora vintage vitt kök, med en rustik diskho, skåp i shakerstil, vita skåp, granitbänkskiva, blått stänkskydd, stänkskydd i mosaik, rostfria vitvaror, mörkt trägolv, en köksö och brunt golv
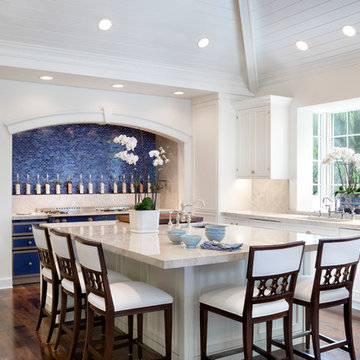
Photography by: The Alexis Agency
Idéer för att renovera ett maritimt l-kök, med en undermonterad diskho, luckor med infälld panel, vita skåp, blått stänkskydd, stänkskydd i mosaik, mörkt trägolv och en köksö
Idéer för att renovera ett maritimt l-kök, med en undermonterad diskho, luckor med infälld panel, vita skåp, blått stänkskydd, stänkskydd i mosaik, mörkt trägolv och en köksö
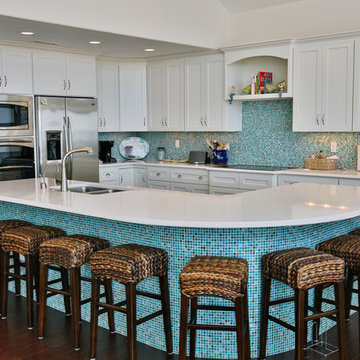
Inspiration för ett mycket stort maritimt kök, med en dubbel diskho, skåp i shakerstil, vita skåp, blått stänkskydd, stänkskydd i mosaik, rostfria vitvaror, mörkt trägolv, en köksö, bänkskiva i kvarts och brunt golv

A new custom residence in the Harrison Views neighborhood of Issaquah Highlands.
The home incorporates high-performance envelope elements (a few of the strategies so far include alum-clad windows, rock wall house wrap insulation, green-roofs and provision for photovoltaic panels).
The building site has a unique upper bench and lower bench with a steep slope between them. The siting of the house takes advantage of this topography, creating a linear datum line that not only serves as a retaining wall but also as an organizing element for the home’s circulation.
The massing of the home is designed to maximize views, natural daylight and compliment the scale of the surrounding community. The living spaces are oriented to capture the panoramic views to the southwest and northwest, including Lake Washington and the Olympic mountain range as well as Seattle and Bellevue skylines.
A series of green roofs and protected outdoor spaces will allow the homeowners to extend their living spaces year-round.
With an emphasis on durability, the material palette will consist of a gray stained cedar siding, corten steel panels, cement board siding, T&G fir soffits, exposed wood beams, black fiberglass windows, board-formed concrete, glass railings and a standing seam metal roof.
A careful site analysis was done early on to suss out the best views and determine how unbuilt adjacent lots might be developed.
The total area is 3,425 SF of living space plus 575 SF for the garage.
Photos by Benjamin Benschneider. Architecture by Studio Zerbey Architecture + Design. Cabinets by LEICHT SEATTLE.
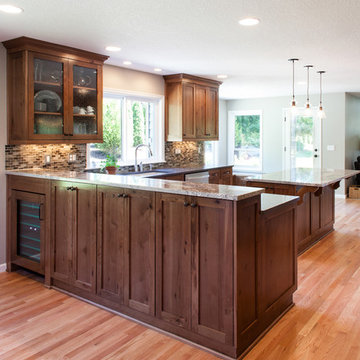
Portland Metro's Design and Build Firm | Photo Credit: Shawn St. Peter
Inspiration för ett stort rustikt kök, med en enkel diskho, skåp i shakerstil, skåp i mellenmörkt trä, bänkskiva i kvarts, stänkskydd i mosaik, rostfria vitvaror, ljust trägolv, en köksö, blått stänkskydd och beiget golv
Inspiration för ett stort rustikt kök, med en enkel diskho, skåp i shakerstil, skåp i mellenmörkt trä, bänkskiva i kvarts, stänkskydd i mosaik, rostfria vitvaror, ljust trägolv, en köksö, blått stänkskydd och beiget golv
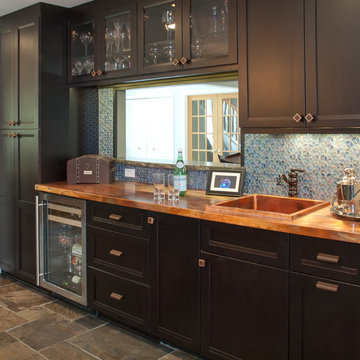
This large kitchen project includes this bar area for entertaining which offers a pass-through to the dining room. Although the cabinetry matches the rest of the space in wood specie and stain, the door style is slightly different and special hardware was used. The copper countertop and sink was left antiquated and flamed to age naturally for low maintenance. Majestic Imaging Ltd.
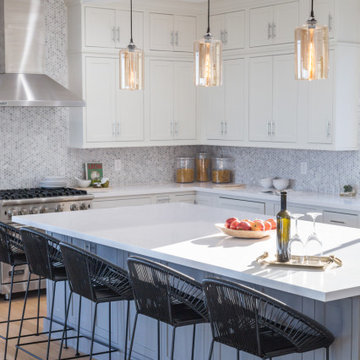
JL Interiors is a LA-based creative/diverse firm that specializes in residential interiors. JL Interiors empowers homeowners to design their dream home that they can be proud of! The design isn’t just about making things beautiful; it’s also about making things work beautifully. Contact us for a free consultation Hello@JLinteriors.design _ 310.390.6849_ www.JLinteriors.design

This project is best described in one word: Fun – Oh wait, and bold! This homes mid-century modern construction style was inspiration that married nicely to our clients request to also have a home with a glamorous and lux vibe. We have a long history of working together and the couple was very open to concepts but she had one request: she loved blue, in any and all forms, and wanted it to be used liberally throughout the house. This new-to-them home was an original 1966 ranch in the Calvert area of Lincoln, Nebraska and was begging for a new and more open floor plan to accommodate large family gatherings. The house had been so loved at one time but was tired and showing her age and an allover change in lighting, flooring, moldings as well as development of a new and more open floor plan, lighting and furniture and space planning were on our agenda. This album is a progression room to room of the house and the changes we made. We hope you enjoy it! This was such a fun and rewarding project and In the end, our Musician husband and glamorous wife had their forever dream home nestled in the heart of the city.
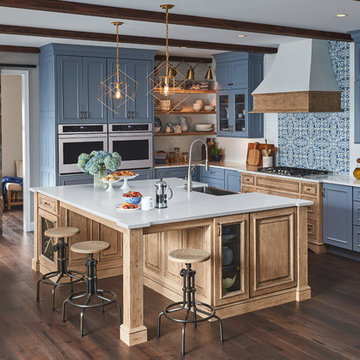
Idéer för ett maritimt vit l-kök, med en rustik diskho, luckor med infälld panel, blå skåp, blått stänkskydd, stänkskydd i mosaik, mörkt trägolv, en köksö och brunt golv
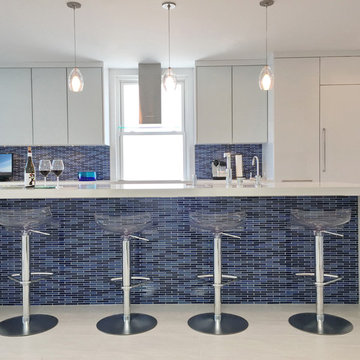
Foto på ett funkis linjärt kök, med släta luckor, vita skåp, blått stänkskydd, en köksö, en undermonterad diskho, bänkskiva i kvarts, stänkskydd i mosaik och integrerade vitvaror
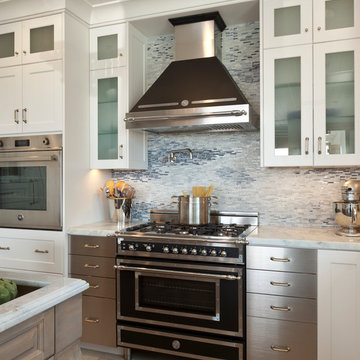
Idéer för vintage kök, med stänkskydd i mosaik, släta luckor, skåp i rostfritt stål, bänkskiva i kvartsit, blått stänkskydd och svarta vitvaror
2 938 foton på kök, med blått stänkskydd och stänkskydd i mosaik
4