45 foton på kök, med blått stänkskydd
Sortera efter:
Budget
Sortera efter:Populärt i dag
1 - 20 av 45 foton
Artikel 1 av 3

This mid-century modern was a full restoration back to this home's former glory. The vertical grain fir ceilings were reclaimed, refinished, and reinstalled. The floors were a special epoxy blend to imitate terrazzo floors that were so popular during this period. The quartz countertops waterfall on both ends and the handmade tile accents the backsplash. Reclaimed light fixtures, hardware, and appliances put the finishing touches on this remodel.
Photo credit - Inspiro 8 Studios
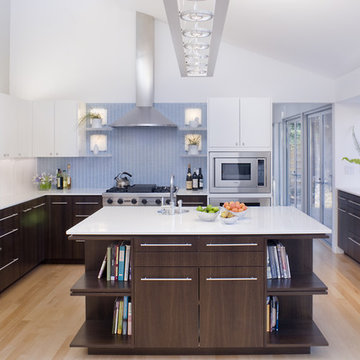
Photos Courtesy of Sharon Risedorph
Exempel på ett modernt u-kök, med rostfria vitvaror, en undermonterad diskho, släta luckor, skåp i mörkt trä och blått stänkskydd
Exempel på ett modernt u-kök, med rostfria vitvaror, en undermonterad diskho, släta luckor, skåp i mörkt trä och blått stänkskydd
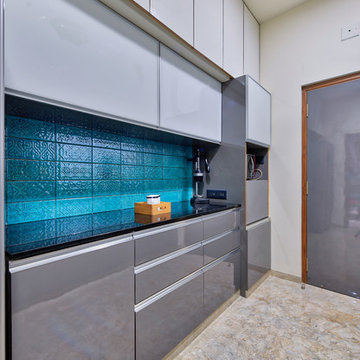
Palak Jhaveri
Idéer för funkis svart kök, med släta luckor, grå skåp, blått stänkskydd, stänkskydd i keramik och brunt golv
Idéer för funkis svart kök, med släta luckor, grå skåp, blått stänkskydd, stänkskydd i keramik och brunt golv

Adam Rouse & Patrick Perez
Exempel på ett modernt parallellkök, med släta luckor, blå skåp, bänkskiva i betong, blått stänkskydd, rostfria vitvaror, ljust trägolv och en köksö
Exempel på ett modernt parallellkök, med släta luckor, blå skåp, bänkskiva i betong, blått stänkskydd, rostfria vitvaror, ljust trägolv och en köksö
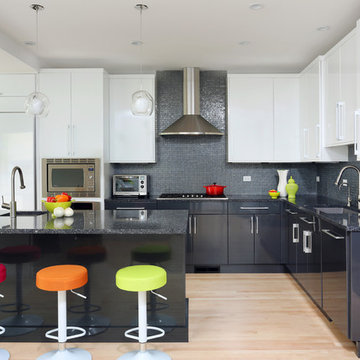
This modern kitchen design features black and white high gloss cabinetry paired with black countertops. Pops of color are great accent pieces to add flair to the space.
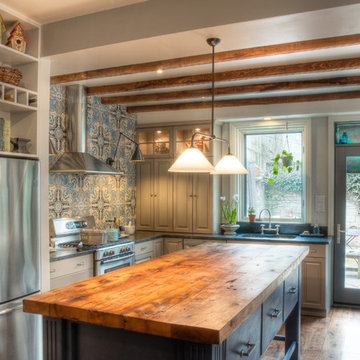
Bild på ett vintage l-kök, med luckor med upphöjd panel, träbänkskiva, blå skåp, blått stänkskydd och rostfria vitvaror

The owners of this prewar apartment on the Upper West Side of Manhattan wanted to combine two dark and tightly configured units into a single unified space. StudioLAB was challenged with the task of converting the existing arrangement into a large open three bedroom residence. The previous configuration of bedrooms along the Southern window wall resulted in very little sunlight reaching the public spaces. Breaking the norm of the traditional building layout, the bedrooms were moved to the West wall of the combined unit, while the existing internally held Living Room and Kitchen were moved towards the large South facing windows, resulting in a flood of natural sunlight. Wide-plank grey-washed walnut flooring was applied throughout the apartment to maximize light infiltration. A concrete office cube was designed with the supplementary space which features walnut flooring wrapping up the walls and ceiling. Two large sliding Starphire acid-etched glass doors close the space off to create privacy when screening a movie. High gloss white lacquer millwork built throughout the apartment allows for ample storage. LED Cove lighting was utilized throughout the main living areas to provide a bright wash of indirect illumination and to separate programmatic spaces visually without the use of physical light consuming partitions. Custom floor to ceiling Ash wood veneered doors accentuate the height of doorways and blur room thresholds. The master suite features a walk-in-closet, a large bathroom with radiant heated floors and a custom steam shower. An integrated Vantage Smart Home System was installed to control the AV, HVAC, lighting and solar shades using iPads.

Dale Lang
Bild på ett mellanstort funkis kök, med en köksö, släta luckor, bänkskiva i kvarts, rostfria vitvaror, en undermonterad diskho, bambugolv, skåp i ljust trä, blått stänkskydd och glaspanel som stänkskydd
Bild på ett mellanstort funkis kök, med en köksö, släta luckor, bänkskiva i kvarts, rostfria vitvaror, en undermonterad diskho, bambugolv, skåp i ljust trä, blått stänkskydd och glaspanel som stänkskydd
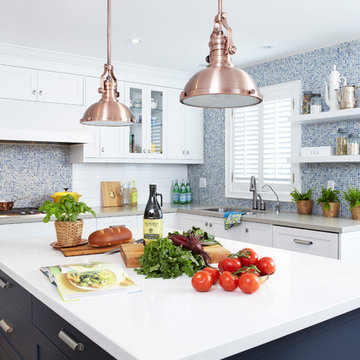
Idéer för att renovera ett funkis kök, med stänkskydd i mosaik, blått stänkskydd, skåp i shakerstil, vita skåp och bänkskiva i kvarts
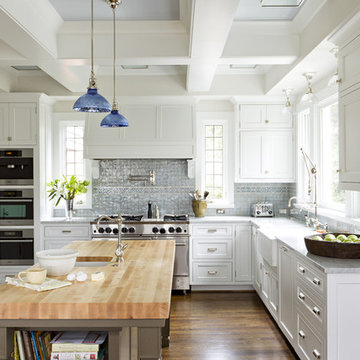
Lincoln Barbour - Photographer
Bild på ett vintage kök, med rostfria vitvaror, träbänkskiva, en rustik diskho, luckor med infälld panel, vita skåp och blått stänkskydd
Bild på ett vintage kök, med rostfria vitvaror, träbänkskiva, en rustik diskho, luckor med infälld panel, vita skåp och blått stänkskydd
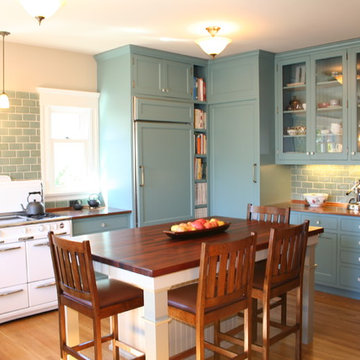
Oakland Kitchen
Exempel på ett mellanstort klassiskt kök, med luckor med glaspanel, bänkskiva i akrylsten, blå skåp, blått stänkskydd, stänkskydd i tunnelbanekakel, vita vitvaror, en enkel diskho, mellanmörkt trägolv och en köksö
Exempel på ett mellanstort klassiskt kök, med luckor med glaspanel, bänkskiva i akrylsten, blå skåp, blått stänkskydd, stänkskydd i tunnelbanekakel, vita vitvaror, en enkel diskho, mellanmörkt trägolv och en köksö
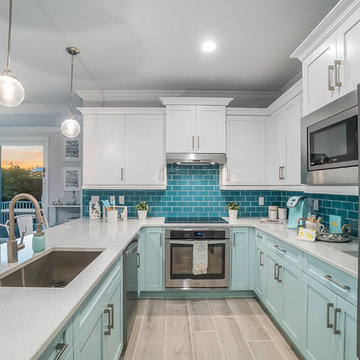
Idéer för att renovera ett maritimt vit vitt kök, med en undermonterad diskho, skåp i shakerstil, blå skåp, blått stänkskydd, stänkskydd i tunnelbanekakel, rostfria vitvaror, en halv köksö och beiget golv
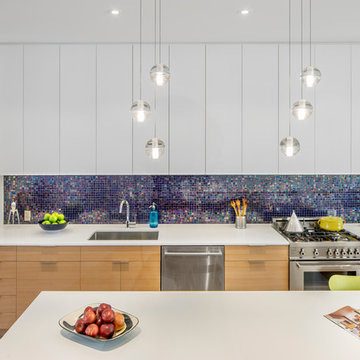
Steven Evans Photography
Exempel på ett litet modernt linjärt kök med öppen planlösning, med en undermonterad diskho, släta luckor, skåp i mellenmörkt trä, bänkskiva i kvarts, blått stänkskydd, stänkskydd i glaskakel, rostfria vitvaror, mellanmörkt trägolv och en köksö
Exempel på ett litet modernt linjärt kök med öppen planlösning, med en undermonterad diskho, släta luckor, skåp i mellenmörkt trä, bänkskiva i kvarts, blått stänkskydd, stänkskydd i glaskakel, rostfria vitvaror, mellanmörkt trägolv och en köksö
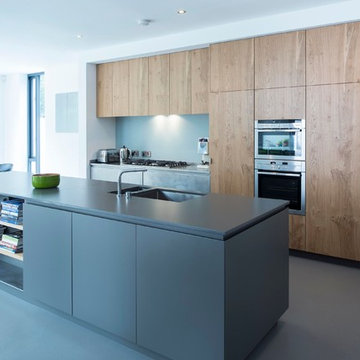
The architectural design for this kitchen and family living space was strongly influenced by the contemporary extension added by the client to their mid century home.
The simple palette of brushed stainless steel, LG Hi-Mac and character oak give the space a cool yet earthy feel. Handleless drawers and cupboards streamline the kitchen. The long monochromatic island is punctured with stainless steel and oak shelving for cookbooks. The same finishes have been applied to the bespoke joinery in the adjacent living space, providing continuity throughout the ground floor.
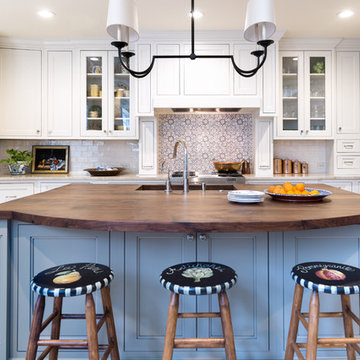
Entertaining is easy with this solid walnut countetop, large multi function sink and beverage refrigerator built into the island. LED dimmable recessed lighting allows for function and ambiance. A steam /convenction oven was added as well as a warming drawer. Photo by tori aston

Design by Heather Tissue; construction by Green Goods
Kitchen remodel featuring carmelized strand woven bamboo plywood, maple plywood and paint grade cabinets, custom bamboo doors, handmade ceramic tile, custom concrete countertops
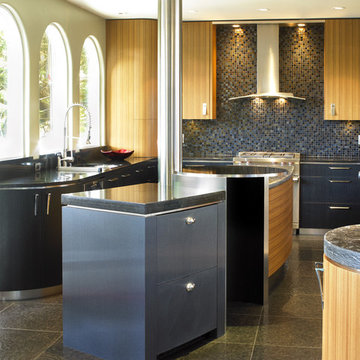
Jo Ann Richards, Works Photography
an unusual blend of mediterranean, Arts and Crafts, and Contemporary styles.
Sculptural multilevel curved island
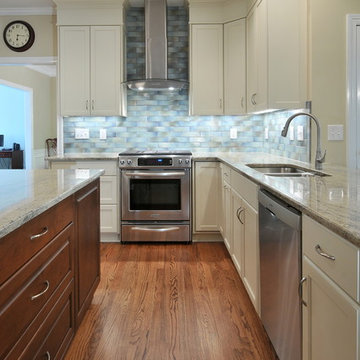
Inspiration för ett vintage kök, med en dubbel diskho, luckor med infälld panel, vita skåp, blått stänkskydd, stänkskydd i tunnelbanekakel och rostfria vitvaror
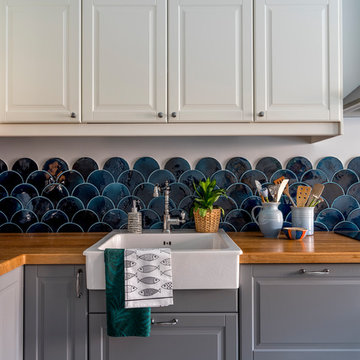
Maritim inredning av ett l-kök, med en rustik diskho, luckor med upphöjd panel, grå skåp, träbänkskiva, blått stänkskydd och stänkskydd i keramik
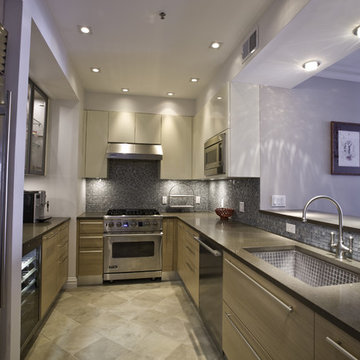
Idéer för ett modernt u-kök, med rostfria vitvaror, en enkel diskho, släta luckor, skåp i mellenmörkt trä, blått stänkskydd och stänkskydd i mosaik
45 foton på kök, med blått stänkskydd
1