4 824 foton på kök, med bruna skåp och beige stänkskydd
Sortera efter:
Budget
Sortera efter:Populärt i dag
101 - 120 av 4 824 foton
Artikel 1 av 3
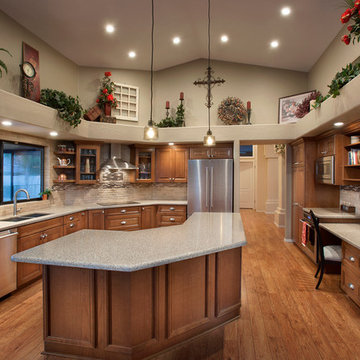
Photo: Dinno Thom.
Moving the less used oven and microwave across the kitchen opened up more counter space at the cooktop. The island offers an extended counter for a larger prep or serving area. Lights in the soffits along with under cabinet lighting create bright evenly lit areas for counter top tasks. Client still wanted to retain the desk area in the new plan and with file drawers from Belmont Cabinets the files are organized and out of sight. The island offers drawers and doors for ample and convenient storage of items used in daily meal preparation.
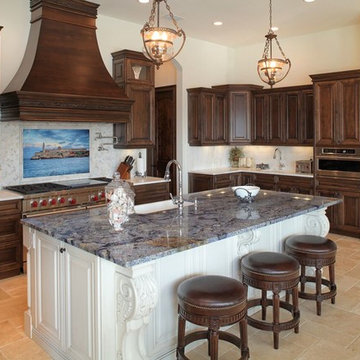
Inspiration för stora medelhavsstil kök, med luckor med upphöjd panel, bruna skåp, granitbänkskiva, beige stänkskydd, stänkskydd i stenkakel, integrerade vitvaror, travertin golv och en köksö
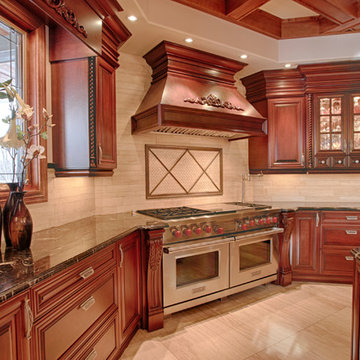
Beautiful, Stunning, Breathtaking, Open Concept Kitchen renovation at the Pebble Creek Ranch, Ontario, Canada. Design by Renee Marcil @ Distinctive Bathrooms and Kitchens. This remodel was accomplished with our many renovators on staff.
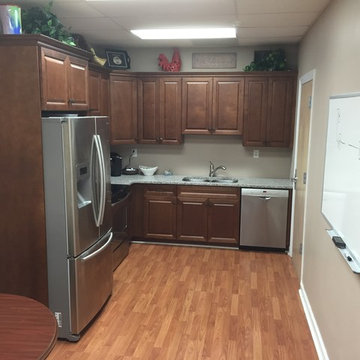
Mark Kidwell
Idéer för ett litet klassiskt kök, med en dubbel diskho, luckor med upphöjd panel, bruna skåp, bänkskiva i kvarts, beige stänkskydd, rostfria vitvaror och ljust trägolv
Idéer för ett litet klassiskt kök, med en dubbel diskho, luckor med upphöjd panel, bruna skåp, bänkskiva i kvarts, beige stänkskydd, rostfria vitvaror och ljust trägolv
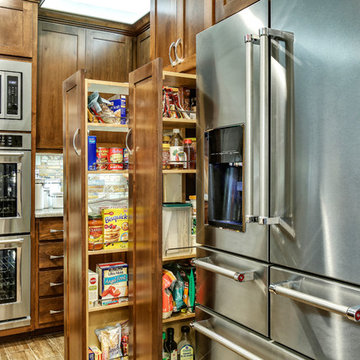
One of our favorite features of this project is the pull-out pantry beside the fridge. Talk about a smart space saver! We were also able to save space by stacking the microwave and double oven in a built-in cabinet.
Photography by Todd Ramsey, Impressia
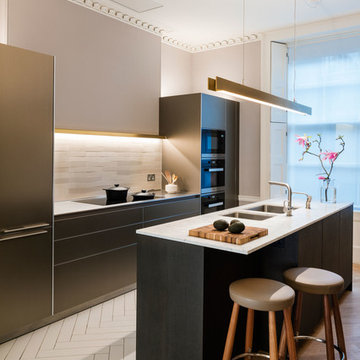
This bulthaup b3 kitchen by bulthaupMayfair incorporates cabinets in aluminium sand beige with touch catch openings to give a handle free clean look. The open section of the tall unit run has pocket doors with an oak veneer interior area for small appliances & convenient storage which can be left open when in use. The rear of the island serves as a bar area with Carl Hansen stools in oak and leather.
With high ceilings and beautiful period details the minimal style of the kitchen allows the character of the space to show through. Images by Adam Parker, Building Images
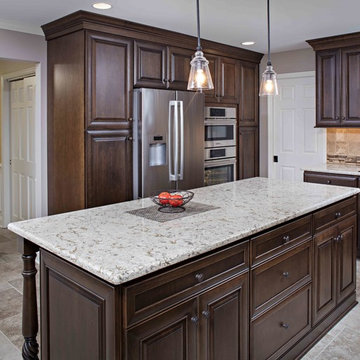
This popular bump out addition to expand the kitchen and dining room is every homeowner's dream! This type of addition completed by New Outlooks is very popular among homeowners. The vast accomplishments from this project include: expansion of kitchen & dining room, mudroom & garage renovation, fireplace renovation, powder room renovation, and full kitchen renovation. And let's not forget about that gorgeous barn door!
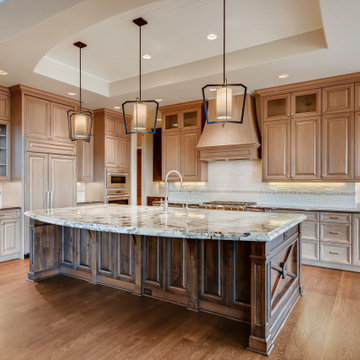
We custom designed the island end detail and our cabinet line Davis Mill & Cabinet made it for us giving the customer a personal touch.
Idéer för mycket stora vintage brunt kök, med luckor med upphöjd panel, bruna skåp, granitbänkskiva, beige stänkskydd, integrerade vitvaror, mellanmörkt trägolv, en köksö och brunt golv
Idéer för mycket stora vintage brunt kök, med luckor med upphöjd panel, bruna skåp, granitbänkskiva, beige stänkskydd, integrerade vitvaror, mellanmörkt trägolv, en köksö och brunt golv
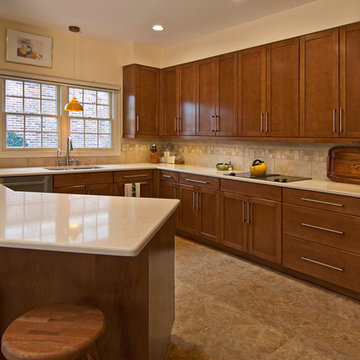
The beauty of a pull-and-replace remodel is that it's like a facelift for your kitchen! This update includes all new maple cabinets with a Nutmeg stained finish, Armstrong, Alterna vinyl flooring with Driftwood grout, a SileStone countertop in Tigris Sand and a Laufen Monte Bellow ceramic tile backsplash in Taupe, with 3" accent pieces for a decorative band. This kitchen overlooks a refreshed breakfast room and connects to the garage via a new mudroom.
Photo by Toby Weiss for Mosby Building Arts.
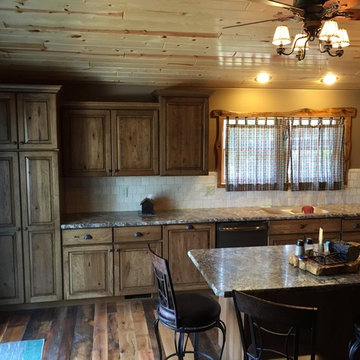
Installed Wilsonart Hd Laminate top with Karran Undermount Quartz sink. Top Color Winter Canival
Inspiration för ett mellanstort rustikt kök, med en undermonterad diskho, luckor med upphöjd panel, bruna skåp, laminatbänkskiva, beige stänkskydd, stänkskydd i stenkakel, rostfria vitvaror, mellanmörkt trägolv och en köksö
Inspiration för ett mellanstort rustikt kök, med en undermonterad diskho, luckor med upphöjd panel, bruna skåp, laminatbänkskiva, beige stänkskydd, stänkskydd i stenkakel, rostfria vitvaror, mellanmörkt trägolv och en köksö
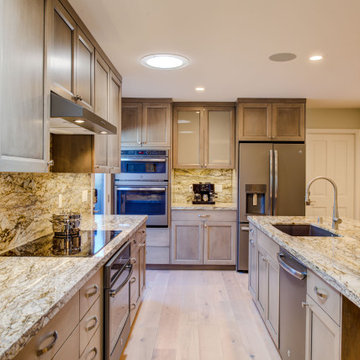
This Kitchen replaces a formerly cramped space that lacked work space and storage. Now plenty of full-height cabinets and two long counters offer more prep and serving space as well as bar seating and storage in this T-shaped plan. Appliances (ovens and fridge) are at the end, with cooking, sink and dishwasher toward the center of the Kitchen, which is open to the expanded and remodeled living spaces, to the left but unseen in this photo. At the right rear corner, one door leads to the Garage and the other leads to a Pantry.
A soft brown palette for cabinetry, backsplash, countertops and flooring keeps the Kitchen warm, neutral and inviting. Lighting includes a solar tube, recessed cans, and undercabinet fixtures.
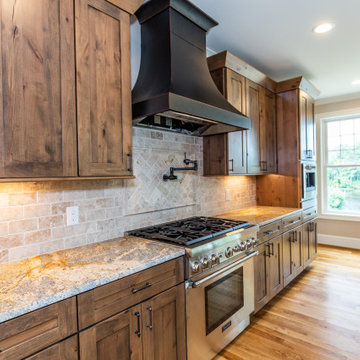
Rustic Kitchen
Inspiration för ett rustikt grå grått kök och matrum, med en rustik diskho, skåp i shakerstil, bruna skåp, granitbänkskiva, beige stänkskydd, stänkskydd i marmor, rostfria vitvaror, mellanmörkt trägolv, en köksö och brunt golv
Inspiration för ett rustikt grå grått kök och matrum, med en rustik diskho, skåp i shakerstil, bruna skåp, granitbänkskiva, beige stänkskydd, stänkskydd i marmor, rostfria vitvaror, mellanmörkt trägolv, en köksö och brunt golv
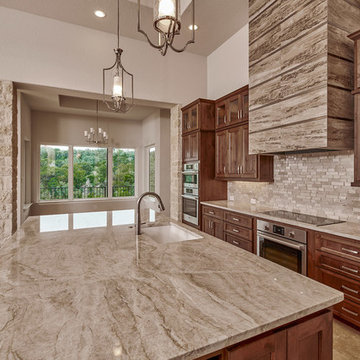
This transitional kitchen is a timeless and glamorous work of art polished with marble counter tops and flooring. The vent hood is a custom piece and the cabinetry is a custom built in system stained to perfection.
Wood:
Knotty Alder
Finish: Pecan with a
light shade
Door Style:
CS5-125N-FLAT
Countertops:
Quartzite
Taj Mahal
3CM Square Edge
Main Wall Tile:
Daltile
Meili Sand
Random Linear Mosaic (Polished)
M106
11x18 Mesh
Grout: #382 Bone
Venthood Specifications:
River Marble Porcelain
Sandy Flats
RM91
12x24
Horizontal Straight Lay
Interior Rock:
Cobra Stone
Limestone
Cream 468
Wall Oven
BOSCH 30” SINGLE WALL OVEN
HBL5351UC
Stainless steel
Oven/Micro
BOSCH 30” OVEN/MICROWAVE COMBINATION
HBL87M52UC
STAINLESS STEEL
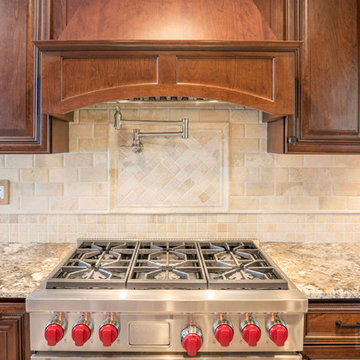
This cherry kitchen features Starmark cabinets in the Syracuse door style with a Nutmeg Stain finish and a gorgeous Amarone granite countertop.
Inredning av ett mellanstort kök, med en undermonterad diskho, luckor med upphöjd panel, bruna skåp, granitbänkskiva, beige stänkskydd, rostfria vitvaror och en halv köksö
Inredning av ett mellanstort kök, med en undermonterad diskho, luckor med upphöjd panel, bruna skåp, granitbänkskiva, beige stänkskydd, rostfria vitvaror och en halv köksö
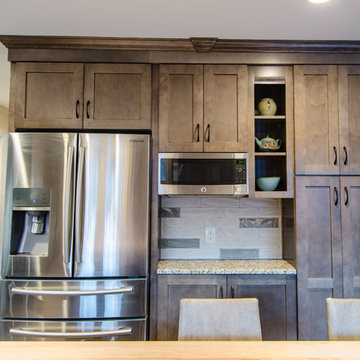
Tesh, IWP Photography & Video
Amerikansk inredning av ett mellanstort kök, med en undermonterad diskho, luckor med infälld panel, bruna skåp, granitbänkskiva, beige stänkskydd, stänkskydd i sten, rostfria vitvaror, ljust trägolv och en köksö
Amerikansk inredning av ett mellanstort kök, med en undermonterad diskho, luckor med infälld panel, bruna skåp, granitbänkskiva, beige stänkskydd, stänkskydd i sten, rostfria vitvaror, ljust trägolv och en köksö
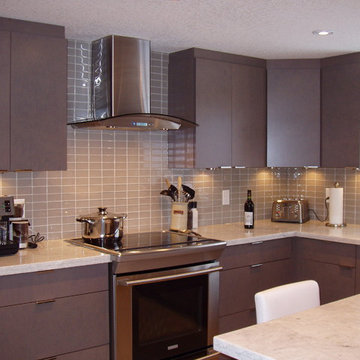
Inspiration för mellanstora klassiska l-kök, med släta luckor, bruna skåp, granitbänkskiva, beige stänkskydd, stänkskydd i glaskakel, rostfria vitvaror och en köksö

Exempel på ett mellanstort eklektiskt grå grått kök, med en rustik diskho, färgglada vitvaror, luckor med infälld panel, beige stänkskydd, stänkskydd i tunnelbanekakel, en köksö, bruna skåp, bänkskiva i kvarts, vinylgolv och grått golv
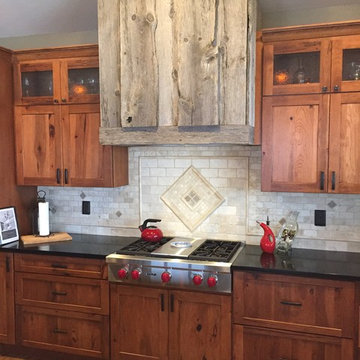
Showplace Wood Products: Pendleton SP 275 Perimeter Rustic Hickory Autumn Satin and Island Hickory Charcoal Natural Matte. Countertops- Perimeter: Viatera Quartz Equinox and Island: Copenhagen Granite. Backsplash Tile -Tumbled Travertine

A combination of quarter sawn white oak material with kerf cuts creates harmony between the cabinets and the warm, modern architecture of the home. We mirrored the waterfall of the island to the base cabinets on the range wall. This project was unique because the client wanted the same kitchen layout as their previous home but updated with modern lines to fit the architecture. Floating shelves were swapped out for an open tile wall, and we added a double access countertwall cabinet to the right of the range for additional storage. This cabinet has hidden front access storage using an intentionally placed kerf cut and modern handleless design. The kerf cut material at the knee space of the island is extended to the sides, emphasizing a sense of depth. The palette is neutral with warm woods, dark stain, light surfaces, and the pearlescent tone of the backsplash; giving the client’s art collection a beautiful neutral backdrop to be celebrated.
For the laundry we chose a micro shaker style cabinet door for a clean, transitional design. A folding surface over the washer and dryer as well as an intentional space for a dog bed create a space as functional as it is lovely. The color of the wall picks up on the tones of the beautiful marble tile floor and an art wall finishes out the space.
In the master bath warm taupe tones of the wall tile play off the warm tones of the textured laminate cabinets. A tiled base supports the vanity creating a floating feel while also providing accessibility as well as ease of cleaning.
An entry coat closet designed to feel like a furniture piece in the entry flows harmoniously with the warm taupe finishes of the brick on the exterior of the home. We also brought the kerf cut of the kitchen in and used a modern handleless design.
The mudroom provides storage for coats with clothing rods as well as open cubbies for a quick and easy space to drop shoes. Warm taupe was brought in from the entry and paired with the micro shaker of the laundry.
In the guest bath we combined the kerf cut of the kitchen and entry in a stained maple to play off the tones of the shower tile and dynamic Patagonia granite countertops.
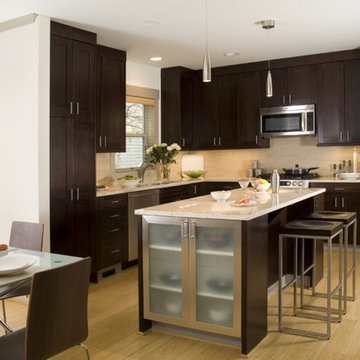
Idéer för att renovera ett litet funkis kök, med en undermonterad diskho, luckor med upphöjd panel, bruna skåp, beige stänkskydd, rostfria vitvaror, ljust trägolv och en köksö
4 824 foton på kök, med bruna skåp och beige stänkskydd
6