3 386 foton på kök, med bruna skåp och beiget golv
Sortera efter:
Budget
Sortera efter:Populärt i dag
81 - 100 av 3 386 foton
Artikel 1 av 3
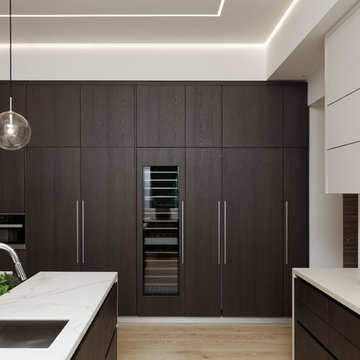
Designers: Susan Bowen & Revital Kaufman-Meron
Photos: LucidPic Photography - Rich Anderson
Idéer för stora funkis beige kök, med en undermonterad diskho, släta luckor, stänkskydd i sten, ljust trägolv, en köksö, beiget golv, bruna skåp, marmorbänkskiva, beige stänkskydd och integrerade vitvaror
Idéer för stora funkis beige kök, med en undermonterad diskho, släta luckor, stänkskydd i sten, ljust trägolv, en köksö, beiget golv, bruna skåp, marmorbänkskiva, beige stänkskydd och integrerade vitvaror
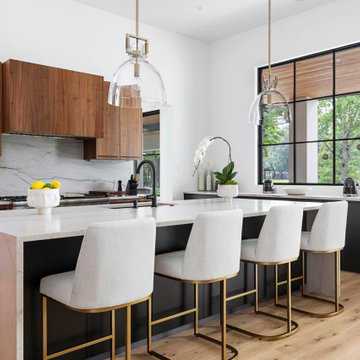
Inredning av ett modernt stort vit vitt kök, med en undermonterad diskho, släta luckor, bruna skåp, vitt stänkskydd, ljust trägolv, en köksö och beiget golv
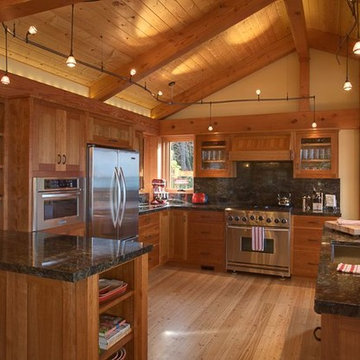
Idéer för avskilda, mellanstora rustika svart u-kök, med en undermonterad diskho, skåp i shakerstil, bruna skåp, svart stänkskydd, rostfria vitvaror, ljust trägolv, en halv köksö och beiget golv
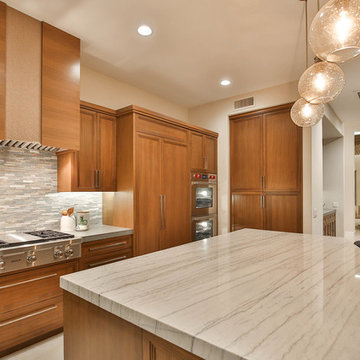
Trent Teigen
Idéer för ett mellanstort klassiskt kök, med en dubbel diskho, luckor med infälld panel, bruna skåp, bänkskiva i kvartsit, blått stänkskydd, stänkskydd i mosaik, rostfria vitvaror, klinkergolv i porslin, en köksö och beiget golv
Idéer för ett mellanstort klassiskt kök, med en dubbel diskho, luckor med infälld panel, bruna skåp, bänkskiva i kvartsit, blått stänkskydd, stänkskydd i mosaik, rostfria vitvaror, klinkergolv i porslin, en köksö och beiget golv
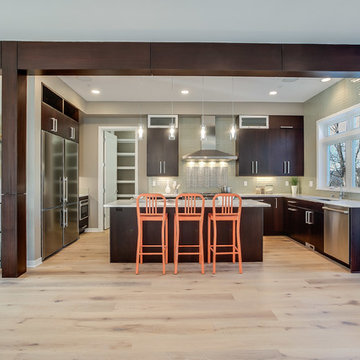
Here we have a contemporary residence we designed in the Bellevue area. Some areas we hope you give attention to; floating vanities in the bathrooms along with flat panel cabinets, dark hardwood beams (giving you a loft feel) outdoor fireplace encased in cultured stone and an open tread stair system with a wrought iron detail.
Photography: Layne Freedle
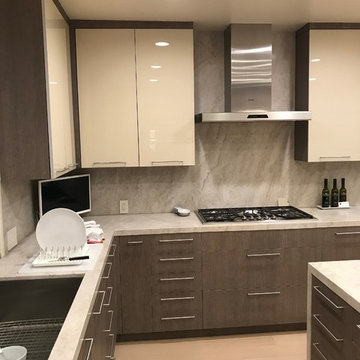
This customer wanted to transform their kitchen from an old fashion kitchen to a more modern and chic kitchen. the result is outstanding kitchen and one very happy and satisfied customer.

Added a new backsplash, hardware, paint and lighting and boom you can save yourself from repainted cabinets and replacing them.
Idéer för att renovera ett mellanstort 50 tals beige beige kök, med en enkel diskho, skåp i shakerstil, bruna skåp, granitbänkskiva, vitt stänkskydd, stänkskydd i tunnelbanekakel, rostfria vitvaror, klinkergolv i porslin, en köksö och beiget golv
Idéer för att renovera ett mellanstort 50 tals beige beige kök, med en enkel diskho, skåp i shakerstil, bruna skåp, granitbänkskiva, vitt stänkskydd, stänkskydd i tunnelbanekakel, rostfria vitvaror, klinkergolv i porslin, en köksö och beiget golv
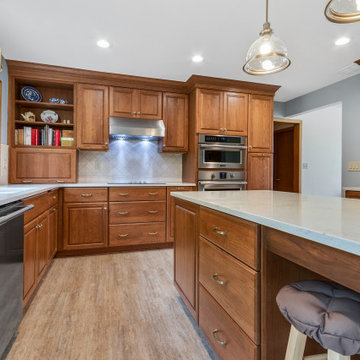
This dated kitchen was ready to be transformed by our magic wand! The wall between the kitchen and dining room was removed to create one larger room with an island and space for a dining table. Our team of carpenters installed all new custom crafted cherry cabinets with Hanstone Serenity quartz countertops. Natural stone tile was installed for the backsplash and luxury vinyl plank flooring was installed throughout the room. All new Frigidaire Professional appliances in stainless were installed, including french door refrigerator, electric cooktop and range hood, a built-in wall oven, convection microwave oven and dishwasher.

The goals of this project was to create an open modern space for a family of 4 to feel creative and comfortable.
The family is enthusiastic about cooking, so only the best appliances would do. Taking advantage of the height and airiness of the space was important in our design as well. We wanted to contrast the light flooring and bright wall tones with the unique Grey obecchi veneered doors. Keeping with the contemporary theme the appliances had to look sleek and fully integrated into the cabinetry .
In a home with high ceilings and lots of natural light we wanted to create a balance of light and dark. The overall results was beautiful composition of dark grey and light quartz countertop with earth tone veining to pull it all together.
What were the challenges and limitations of the space/client/project?
The home was originally a run down early 1900's Victorian home. The architect had designed a fresh take on this vintage home, bringing in modern details and clean lines. The alcove that was carved out for the kitchen gave it an open feel without being too exposed to the other living areas. With an open concept, wall space and storage tends to be limited. We created as much storage as we could hidden behind our large scaled doors while keeping things feeling open with walnut floating shelves and integrated lighting for a wow factor.
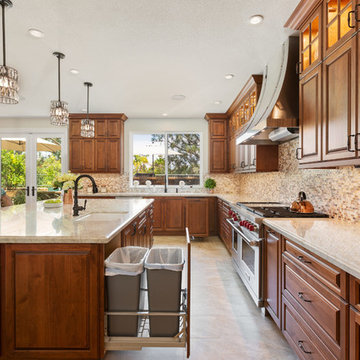
Inspiration för ett mycket stort vintage flerfärgad flerfärgat kök, med en undermonterad diskho, luckor med upphöjd panel, bruna skåp, bänkskiva i kvartsit, flerfärgad stänkskydd, stänkskydd i mosaik, rostfria vitvaror, klinkergolv i porslin, en köksö och beiget golv
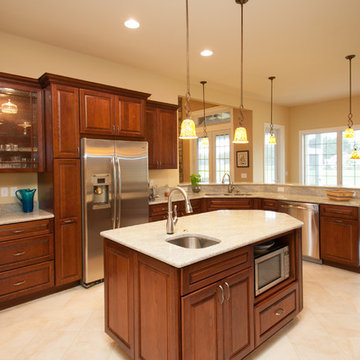
Carolyn Watson Photography
Foto på ett avskilt, mellanstort vintage l-kök, med en undermonterad diskho, luckor med glaspanel, bruna skåp, granitbänkskiva, rostfria vitvaror, klinkergolv i keramik, en köksö och beiget golv
Foto på ett avskilt, mellanstort vintage l-kök, med en undermonterad diskho, luckor med glaspanel, bruna skåp, granitbänkskiva, rostfria vitvaror, klinkergolv i keramik, en köksö och beiget golv
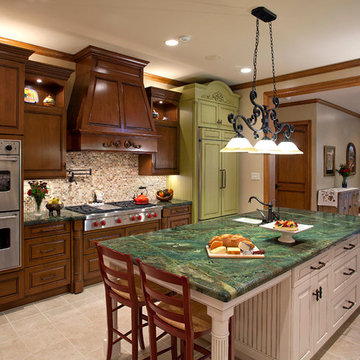
The Verde Vecchio (granite) countertops enhance the finish options in the design of this traditional kitchen. Bronze hardware is used throughout to embellish the beautiful door style options. Decorative legs and panel finish the ends of the island for seating for two. The island is designed with Brookhaven cabinets and features the Lace with Charcoal Glaze. In order to give the kitchen a splash of color, the Refrigerator was designed as a furniture piece and features a custom green cottage finish by Wood-Mode. The refrigerator has tall cabriole legs on each side with bonnet on top and appliance panels.
Cabinet Innovations Copyright 2012 Don A. Hoffman
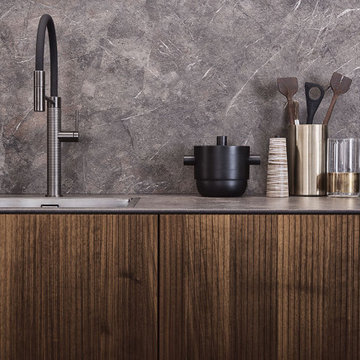
With impressive size and in combination
with high-quality materials, such as
exquisite real wood and dark ceramics,
this planning scenario sets new standards.
The complete cladding of the handle-less
kitchen run and the adjoining units with the
new BOSSA program in walnut is an
an architectural statement that makes no compromises
in terms of function or aesthetics.
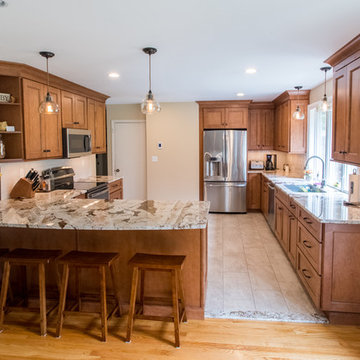
Idéer för ett mellanstort lantligt beige kök, med en undermonterad diskho, skåp i shakerstil, bruna skåp, granitbänkskiva, beige stänkskydd, stänkskydd i tunnelbanekakel, rostfria vitvaror, klinkergolv i porslin och beiget golv
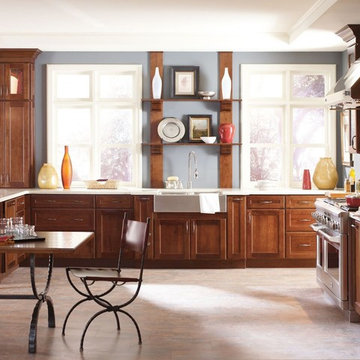
Inspiration för mellanstora klassiska kök, med en undermonterad diskho, skåp i shakerstil, bruna skåp, bänkskiva i kvarts, brunt stänkskydd, stänkskydd i metallkakel, integrerade vitvaror, klinkergolv i porslin, en köksö och beiget golv
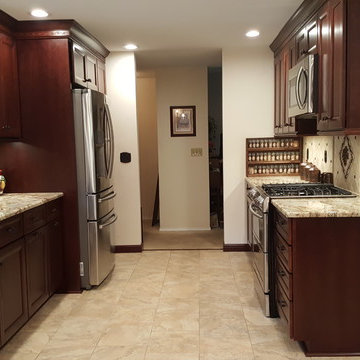
Foto på ett mellanstort medelhavsstil kök, med en undermonterad diskho, släta luckor, bruna skåp, granitbänkskiva, beige stänkskydd, stänkskydd i travertin, rostfria vitvaror, klinkergolv i porslin, en köksö och beiget golv
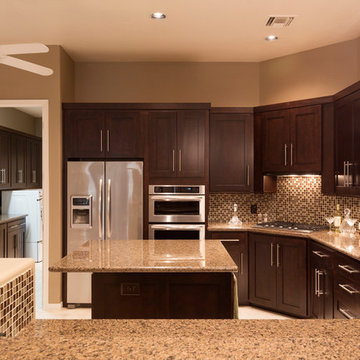
Idéer för ett avskilt, mellanstort klassiskt u-kök, med en dubbel diskho, skåp i shakerstil, bruna skåp, granitbänkskiva, brunt stänkskydd, stänkskydd i mosaik, rostfria vitvaror, travertin golv, en köksö och beiget golv
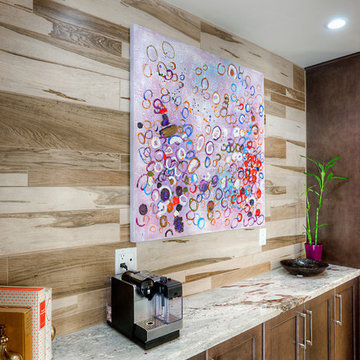
This was a kitchen remodel for a family that wanted a transitional style kitchen with plenty of storage and places for the kids to eat and/or do their schoolwork. We brought in some rustic elements such as the wood backsplash and shelves along with the wooden and metal stools. Stainless steel appliances, chrome electrical and plumbing fixtures in addition to the hardware were brought in for a modern touch. To add a classic look to the design, we included brown Shaker cabinets, granite countertops, subway tile backsplash and porcelain floors. We incorporated a built-in buffet area with a pantry on each side to address their storage needs as well as stools at the island, a small dining table and a bench in the eating area for the kids to sit at. The family including the design team were extremely happy with the completed design and project.
Mike Small Photography
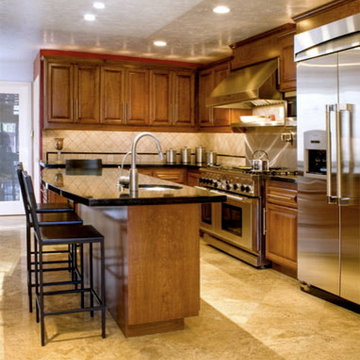
Idéer för mellanstora vintage svart kök, med en enkel diskho, luckor med upphöjd panel, bruna skåp, granitbänkskiva, beige stänkskydd, stänkskydd i kalk, rostfria vitvaror, klinkergolv i porslin, en köksö och beiget golv
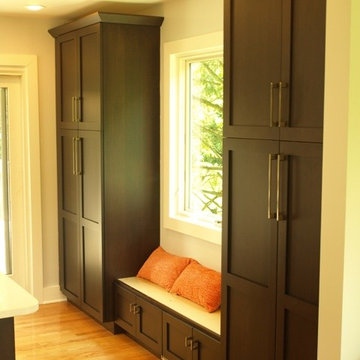
A bare wall can be the perfect place for the much needed extra storage. The espresso colored cabinets frame the large window perfectly and also provide a lovely window seat.
Photography by Bob Gockeler
3 386 foton på kök, med bruna skåp och beiget golv
5