574 foton på kök, med bruna skåp och blått stänkskydd
Sortera efter:
Budget
Sortera efter:Populärt i dag
101 - 120 av 574 foton
Artikel 1 av 3
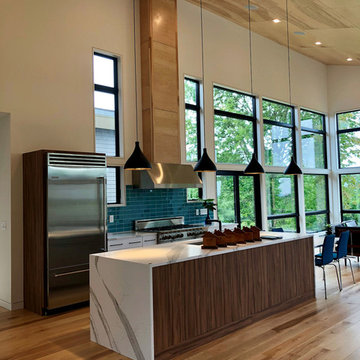
Type of Project: Kitchen and Pantry
Style of Project: Mid-Century Modern
Cabinetry: Brookhaven (Wood-Mode)
Wood: High Gloss MDF, Laminate Doors
Finishes: Bright White High Gloss, Vertical Oiled Walnut Laminate
Door: Vista
Countertop: Cambria Britannica Matte
Other Design Elements:
• Fridge wrapped with walnut laminate, mixed with high gloss white drawer base adjacent to range
• Two-sided island with waterfall ends and lower table area for casual meals with two young daughters
• Back of island and pantry with touch latch (no hardware)
• No wall cabinets in kitchen to keep the clean contemporary lines
• Walnut laminate chosen to blend with the darkest color variation in birch flooring
• Pantry like a second kitchen with sink, fridge and pantry for out of sight entertaining prep and clean-up as well as abundant storage
Awards:
2018 Saratoga Showcase of Homes, Luxury Homes-Best Kitchen
2018 Saratoga Showcase of Homes, Luxury Homes-People’s Choice Award
Project Year: 2017-2018
Others who worked on this project: Form Collaborative, Wood-Mode,
This extraordinary project was part of a very special Saratoga Showcase home designed by The Form Collaborative for a family with two small girls. Every detail was considered to maximize the vision of an open floorplan, with emphasis on unique focal points and indoor/outdoor connectivity and symmetry.
The kitchen was designed in two parts: the statement making kitchen that is part of the great room and the pantry that acts as a second space for prep, clean-up and storage. The kitchen achieves a tailored, clean aesthetic through carefully curated design elements including the handsome juxtaposition of oiled walnut laminate and bright white high gloss, touch latch mechanisms removing the need for hardware, and an absence of any wall cabinetry. The pantry, while primarily designed around functional needs, does not disappoint in its striking, modern design.
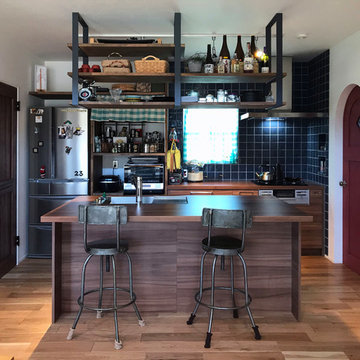
Idéer för ett modernt brun kök, med en integrerad diskho, släta luckor, bruna skåp, laminatbänkskiva, blått stänkskydd, stänkskydd i porslinskakel, svarta vitvaror, ljust trägolv, en köksö och beiget golv
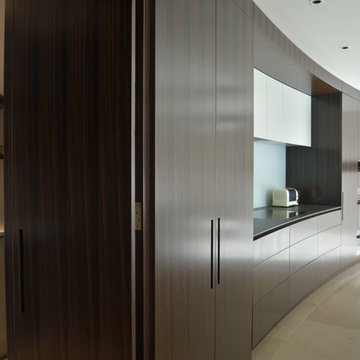
A curved kitchen for a round house in Yorkshire. Each panel has a faint radius on it which when combined creates a curve which follows the curvature of the house. Note the floor tiles, which are also curved to meet the radius of our work.
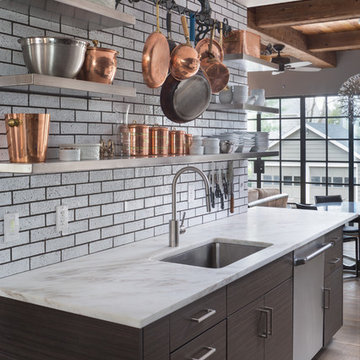
Dan Ryan — Southfield Media
Idéer för ett mellanstort modernt linjärt skafferi, med släta luckor, bruna skåp, blått stänkskydd, stänkskydd i tunnelbanekakel, rostfria vitvaror och en köksö
Idéer för ett mellanstort modernt linjärt skafferi, med släta luckor, bruna skåp, blått stänkskydd, stänkskydd i tunnelbanekakel, rostfria vitvaror och en köksö
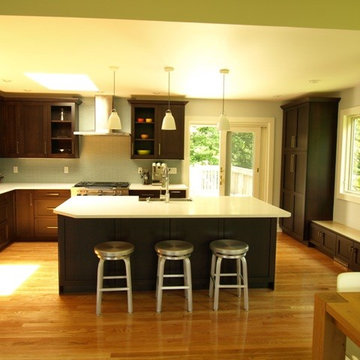
Plenty of storage and seating in this kitchen. The simple island provides so much counter space!
Photography by Bob Gockeler
Exempel på ett mellanstort klassiskt kök, med skåp i shakerstil, bruna skåp, bänkskiva i kvarts, blått stänkskydd, en köksö, en rustik diskho, stänkskydd i glaskakel, rostfria vitvaror, ljust trägolv och beiget golv
Exempel på ett mellanstort klassiskt kök, med skåp i shakerstil, bruna skåp, bänkskiva i kvarts, blått stänkskydd, en köksö, en rustik diskho, stänkskydd i glaskakel, rostfria vitvaror, ljust trägolv och beiget golv
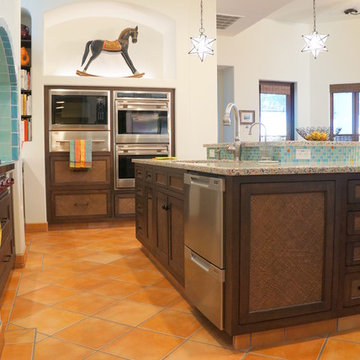
Bild på ett stort medelhavsstil kök, med en undermonterad diskho, luckor med lamellpanel, bruna skåp, bänkskiva i återvunnet glas, blått stänkskydd, stänkskydd i mosaik, rostfria vitvaror, klinkergolv i terrakotta, en köksö och orange golv
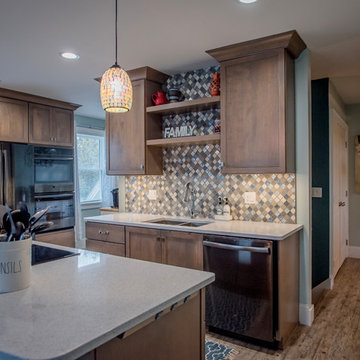
Northpeak Design Photography
Idéer för små vintage linjära vitt skafferier, med en dubbel diskho, skåp i shakerstil, bruna skåp, bänkskiva i kvarts, blått stänkskydd, stänkskydd i glaskakel, rostfria vitvaror, vinylgolv, en köksö och brunt golv
Idéer för små vintage linjära vitt skafferier, med en dubbel diskho, skåp i shakerstil, bruna skåp, bänkskiva i kvarts, blått stänkskydd, stänkskydd i glaskakel, rostfria vitvaror, vinylgolv, en köksö och brunt golv
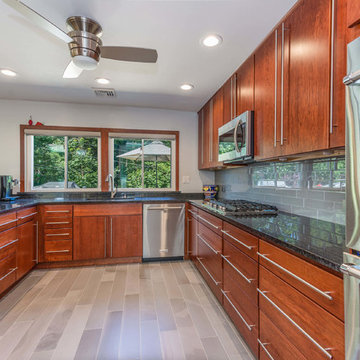
This cherry kitchen features Starmark cabinets in the Tempo door style with a Paprika Stain finish and a beautiful Black Angola granite countertop.
Exempel på ett stort kök, med en undermonterad diskho, släta luckor, bruna skåp, granitbänkskiva, blått stänkskydd, rostfria vitvaror och en halv köksö
Exempel på ett stort kök, med en undermonterad diskho, släta luckor, bruna skåp, granitbänkskiva, blått stänkskydd, rostfria vitvaror och en halv köksö
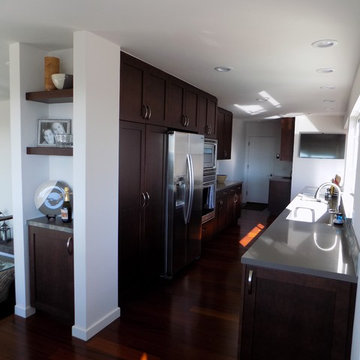
Espresso Shaker style cabinetry in the kitchen sets the tone for the home. A modern touch of glass for the backsplash and a simple concrete style quartz counter top make the stainless steel appliances pop. A sleek, yet inviting feel warm the space with Mahogany floors throughout.
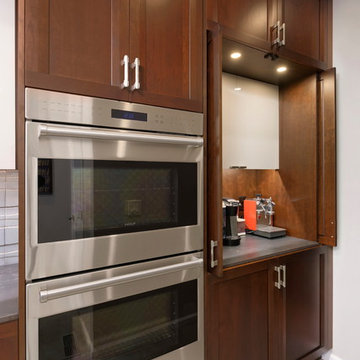
Idéer för stora funkis linjära svart kök med öppen planlösning, med en enkel diskho, släta luckor, bruna skåp, bänkskiva i kvarts, blått stänkskydd, stänkskydd i keramik, rostfria vitvaror, klinkergolv i porslin, en köksö och grått golv
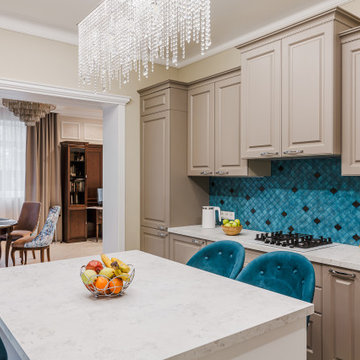
Проект двухэтажного дома площадью 250 кв.м. был спроектирован и реализован за 9 месяцев в общей сложности. Это дом для молодой семьи с двумя детьми. Хозяйка дома предпочитает современную классику, поэтому мы использовали в отделке интерьера филенчатые фасады, линкрусту, молдинги на стенах, декоративную штукатурку и керамогранит под мрамор для покрытия пола в гостиной и кухни. Кухня имеет остров, за которым семья предпочитает завтракать и пить чай или кофе совместно.
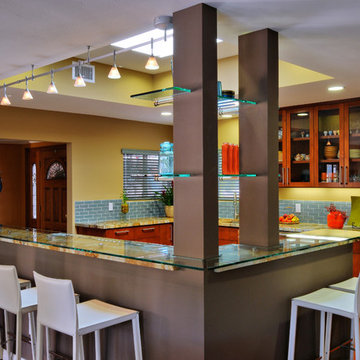
This Del Cerro kitchen remodel is part of a home that was originally built in the late ’60s with outdated finishes and layout. The homeowners love to entertain friends and family but found the space to be very compartmentalized between the kitchen, dining room and family room. Their dream was to open the walls and create a “Great Room,” allowing them to spend time in the kitchen and their family. Their style was a mix of contemporary and traditional which allowed us to incorporate sleek finishes with warm tones. The colors are vibrant and unique.
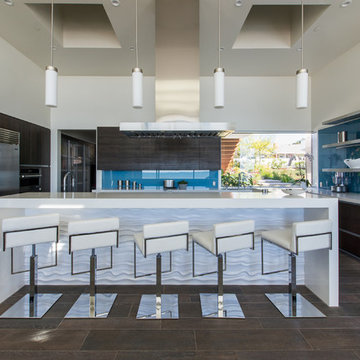
The Indio Residence, located on an ocean side bluff in Shell Beach, is a clean, contemporary home. Taking cues from the Florin Residence, an earlier project completed for the same client, the Indio Residence is much larger with additional amenities to meet the client’s needs.
At the front door, guests are greeted by floor to ceiling glass with views straight out to the ocean. Tall, grand ceilings throughout the entry and great room are highlighted by skylights, allowing for a naturally lit interior. The open concept floor plan helps highlight the custom details such as the glass encased wine room and floor to ceiling ocean-facing glass. In order to maintain a sense of privacy, the master suite and guests rooms are located on opposite wings of the home. Ideal for entertaining, this layout allows for maximum privacy and shared space alike. Additionally, a privately accessed caretakers apartment is located above the garage, complete with a living room, kitchenette, and ocean facing deck.
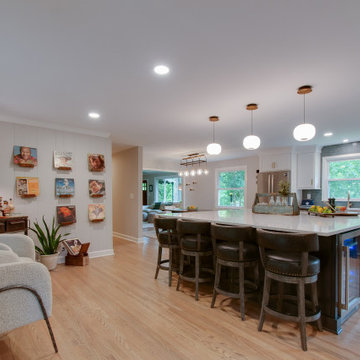
Another view.
Exempel på ett mellanstort eklektiskt vit vitt kök med öppen planlösning, med en undermonterad diskho, skåp i shakerstil, bruna skåp, bänkskiva i kvarts, blått stänkskydd, stänkskydd i keramik, rostfria vitvaror, ljust trägolv, en köksö och brunt golv
Exempel på ett mellanstort eklektiskt vit vitt kök med öppen planlösning, med en undermonterad diskho, skåp i shakerstil, bruna skåp, bänkskiva i kvarts, blått stänkskydd, stänkskydd i keramik, rostfria vitvaror, ljust trägolv, en köksö och brunt golv
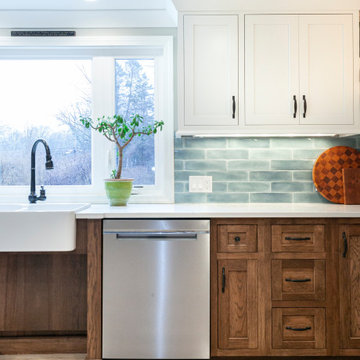
This gorgeous kitchen boasts Burnt Hickory lower perimeter cabinetry and contrasting painted maple uppers, complimented by honed quartz countertops and a beautiful blue subway tile for a touch of color. This home is ADA compliant featuring wheelchair access under the sinks, as well as having no thresholds between doorways. The shower is also wheelchair friendly having no door and a wide turning arc.
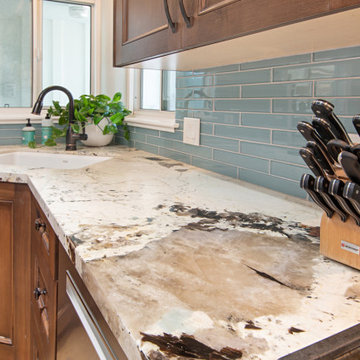
Kitchen - after. Bourbon bar.
Foto på ett mellanstort vintage vit kök, med en undermonterad diskho, luckor med infälld panel, bruna skåp, granitbänkskiva, blått stänkskydd, stänkskydd i porslinskakel, rostfria vitvaror, ljust trägolv och brunt golv
Foto på ett mellanstort vintage vit kök, med en undermonterad diskho, luckor med infälld panel, bruna skåp, granitbänkskiva, blått stänkskydd, stänkskydd i porslinskakel, rostfria vitvaror, ljust trägolv och brunt golv
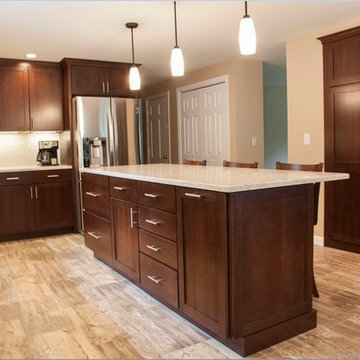
This Kitchen was designed by Nicole in our Windham showroom. This kitchen remodel features Cabico Essence Cabinets with Maple wood Tobio door style (recessed panel) and Mexico (dark brown) stain finish. This remodel also features LG Viatera quartz countertop with Aria color and standard edge. The floor is an Alterna 12x 24 blanched mists from their Historical District collection. Their backsplash is 3 x12 mist from their element collection with lighter pewter grout color. Other features include Kohler stainless steel sink and faucet and Amerock stainless steel bar handles.
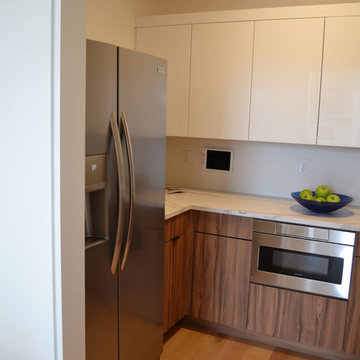
Type of Project: Kitchen and Pantry
Style of Project: Mid-Century Modern
Cabinetry: Brookhaven (Wood-Mode)
Wood: High Gloss MDF, Laminate Doors
Finishes: Bright White High Gloss, Vertical Oiled Walnut Laminate
Door: Vista
Countertop: Cambria Britannica Matte
Other Design Elements:
• Fridge wrapped with walnut laminate, mixed with high gloss white drawer base adjacent to range
• Two-sided island with waterfall ends and lower table area for casual meals with two young daughters
• Back of island and pantry with touch latch (no hardware)
• No wall cabinets in kitchen to keep the clean contemporary lines
• Walnut laminate chosen to blend with the darkest color variation in birch flooring
• Pantry like a second kitchen with sink, fridge and pantry for out of sight entertaining prep and clean-up as well as abundant storage
Awards:
2018 Saratoga Showcase of Homes, Luxury Homes-Best Kitchen
2018 Saratoga Showcase of Homes, Luxury Homes-People’s Choice Award
Project Year: 2017-2018
Others who worked on this project: Form Collaborative, Wood-Mode,
This extraordinary project was part of a very special Saratoga Showcase home designed by The Form Collaborative for a family with two small girls. Every detail was considered to maximize the vision of an open floorplan, with emphasis on unique focal points and indoor/outdoor connectivity and symmetry.
The kitchen was designed in two parts: the statement making kitchen that is part of the great room and the pantry that acts as a second space for prep, clean-up and storage. The kitchen achieves a tailored, clean aesthetic through carefully curated design elements including the handsome juxtaposition of oiled walnut laminate and bright white high gloss, touch latch mechanisms removing the need for hardware, and an absence of any wall cabinetry. The pantry, while primarily designed around functional needs, does not disappoint in its striking, modern design.
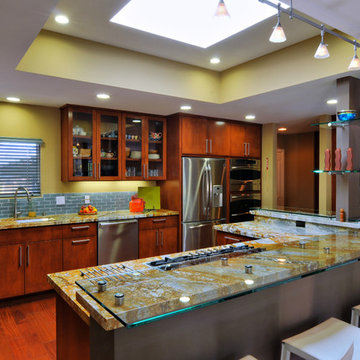
This Del Cerro kitchen remodel is part of a home that was originally built in the late ’60s with outdated finishes and layout. The homeowners love to entertain friends and family but found the space to be very compartmentalized between the kitchen, dining room and family room. Their dream was to open the walls and create a “Great Room,” allowing them to spend time in the kitchen and their family. Their style was a mix of contemporary and traditional which allowed us to incorporate sleek finishes with warm tones. The colors are vibrant and unique.
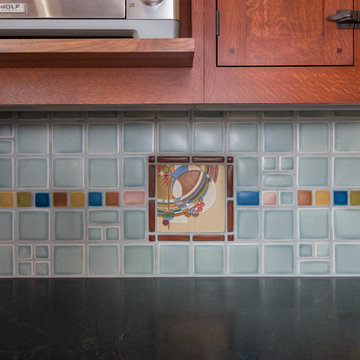
Photos by Starloft Photography
Idéer för att renovera ett litet amerikanskt kök, med en rustik diskho, luckor med profilerade fronter, bruna skåp, bänkskiva i täljsten, blått stänkskydd, stänkskydd i mosaik, rostfria vitvaror och ljust trägolv
Idéer för att renovera ett litet amerikanskt kök, med en rustik diskho, luckor med profilerade fronter, bruna skåp, bänkskiva i täljsten, blått stänkskydd, stänkskydd i mosaik, rostfria vitvaror och ljust trägolv
574 foton på kök, med bruna skåp och blått stänkskydd
6