3 322 foton på kök, med bruna skåp och ljust trägolv
Sortera efter:
Budget
Sortera efter:Populärt i dag
61 - 80 av 3 322 foton
Artikel 1 av 3
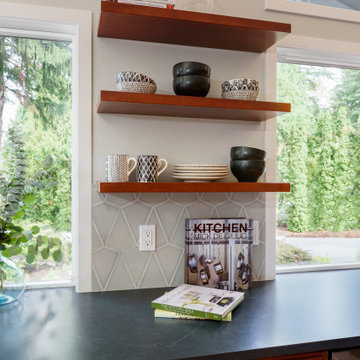
Contemporary kitchen design
Inredning av ett modernt stort svart svart kök, med en undermonterad diskho, luckor med infälld panel, bruna skåp, bänkskiva i kvarts, grått stänkskydd, rostfria vitvaror, ljust trägolv, en halv köksö och gult golv
Inredning av ett modernt stort svart svart kök, med en undermonterad diskho, luckor med infälld panel, bruna skåp, bänkskiva i kvarts, grått stänkskydd, rostfria vitvaror, ljust trägolv, en halv köksö och gult golv
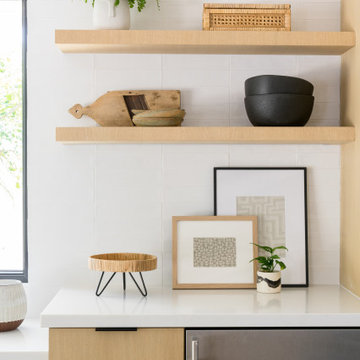
Minimalistisk inredning av ett mellanstort vit vitt kök, med en rustik diskho, släta luckor, bruna skåp, bänkskiva i kvarts, vitt stänkskydd, stänkskydd i keramik, rostfria vitvaror, ljust trägolv, en köksö och brunt golv
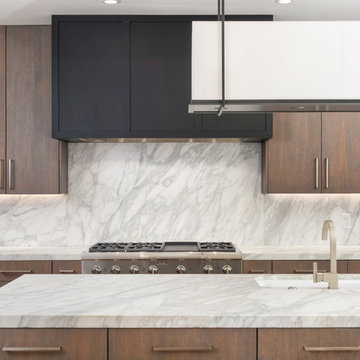
Foto på ett stort funkis vit kök, med en undermonterad diskho, släta luckor, bruna skåp, marmorbänkskiva, vitt stänkskydd, stänkskydd i sten, integrerade vitvaror, ljust trägolv, en köksö och brunt golv

Idéer för ett mellanstort 50 tals vit kök, med en undermonterad diskho, släta luckor, bruna skåp, bänkskiva i kvarts, blått stänkskydd, stänkskydd i keramik, rostfria vitvaror, ljust trägolv, en köksö och brunt golv

Idéer för ett mellanstort rustikt vit kök, med en enkel diskho, bruna skåp, bänkskiva i kvarts, stänkskydd i keramik, skåp i shakerstil, flerfärgad stänkskydd och ljust trägolv
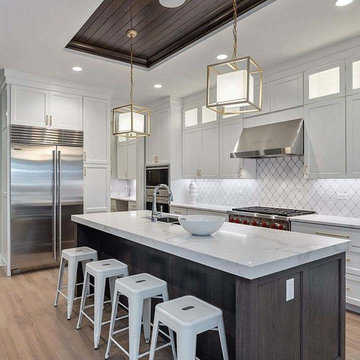
Inspiration för stora klassiska vitt kök med öppen planlösning, med en enkel diskho, bruna skåp, bänkskiva i kvarts, vitt stänkskydd, stänkskydd i keramik, ljust trägolv, en köksö och brunt golv
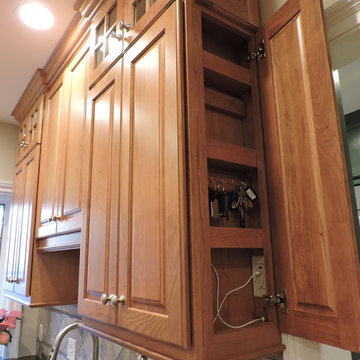
Hidden message/charging station on the side of a cabinet
Idéer för vintage kök, med luckor med upphöjd panel, bruna skåp, ljust trägolv och beiget golv
Idéer för vintage kök, med luckor med upphöjd panel, bruna skåp, ljust trägolv och beiget golv
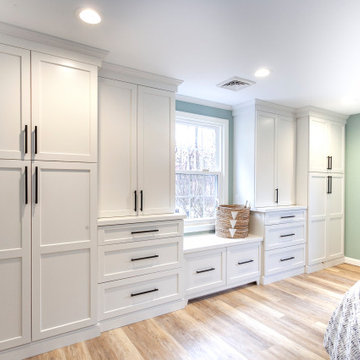
This gorgeous kitchen boasts Burnt Hickory lower perimeter cabinetry and contrasting painted maple uppers, complimented by honed quartz countertops and a beautiful blue subway tile for a touch of color. This home is ADA compliant featuring wheelchair access under the sinks, as well as having no thresholds between doorways. The shower is also wheelchair friendly having no door and a wide turning arc.

Foto på ett funkis vit kök, med en nedsänkt diskho, bruna skåp, bänkskiva i kvarts, vitt stänkskydd, ljust trägolv, en köksö och brunt golv

Idéer för ett mellanstort modernt svart kök, med en enkel diskho, släta luckor, bruna skåp, kaklad bänkskiva, brunt stänkskydd, stänkskydd i keramik, rostfria vitvaror, ljust trägolv och brunt golv

Our client had the perfect lot with plenty of natural privacy and a pleasant view from every direction. What he didn’t have was a home that fit his needs and matched his lifestyle. The home he purchased was a 1980’s house lacking modern amenities and an open flow for movement and sight lines as well as inefficient use of space throughout the house.
After a great room remodel, opening up into a grand kitchen/ dining room, the first-floor offered plenty of natural light and a great view of the expansive back and side yards. The kitchen remodel continued that open feel while adding a number of modern amenities like solid surface tops, and soft close cabinet doors.
Kitchen Remodeling Specs:
Kitchen includes granite kitchen and hutch countertops.
Granite built-in counter and fireplace
surround.
3cm thick polished granite with 1/8″
V eased, 3/8″ radius, 3/8″ top &bottom,
bevel or full bullnose edge profile. 3cm
4″ backsplash with eased polished edges.
All granite treated with “Stain-Proof 15 year sealer. Oak flooring throughout.
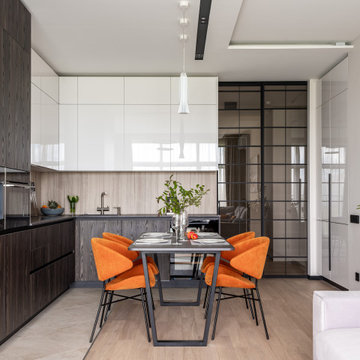
Foto på ett mellanstort funkis brun kök, med en integrerad diskho, släta luckor, bruna skåp, bänkskiva i kvarts, beige stänkskydd, stänkskydd i porslinskakel, svarta vitvaror, ljust trägolv och beiget golv

A combination of quarter sawn white oak material with kerf cuts creates harmony between the cabinets and the warm, modern architecture of the home. We mirrored the waterfall of the island to the base cabinets on the range wall. This project was unique because the client wanted the same kitchen layout as their previous home but updated with modern lines to fit the architecture. Floating shelves were swapped out for an open tile wall, and we added a double access countertwall cabinet to the right of the range for additional storage. This cabinet has hidden front access storage using an intentionally placed kerf cut and modern handleless design. The kerf cut material at the knee space of the island is extended to the sides, emphasizing a sense of depth. The palette is neutral with warm woods, dark stain, light surfaces, and the pearlescent tone of the backsplash; giving the client’s art collection a beautiful neutral backdrop to be celebrated.
For the laundry we chose a micro shaker style cabinet door for a clean, transitional design. A folding surface over the washer and dryer as well as an intentional space for a dog bed create a space as functional as it is lovely. The color of the wall picks up on the tones of the beautiful marble tile floor and an art wall finishes out the space.
In the master bath warm taupe tones of the wall tile play off the warm tones of the textured laminate cabinets. A tiled base supports the vanity creating a floating feel while also providing accessibility as well as ease of cleaning.
An entry coat closet designed to feel like a furniture piece in the entry flows harmoniously with the warm taupe finishes of the brick on the exterior of the home. We also brought the kerf cut of the kitchen in and used a modern handleless design.
The mudroom provides storage for coats with clothing rods as well as open cubbies for a quick and easy space to drop shoes. Warm taupe was brought in from the entry and paired with the micro shaker of the laundry.
In the guest bath we combined the kerf cut of the kitchen and entry in a stained maple to play off the tones of the shower tile and dynamic Patagonia granite countertops.
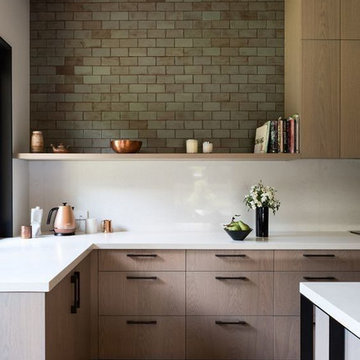
Bild på ett mellanstort funkis vit vitt kök, med en undermonterad diskho, släta luckor, bruna skåp, bänkskiva i kvarts, vitt stänkskydd, stänkskydd i sten, svarta vitvaror, ljust trägolv, en köksö och brunt golv
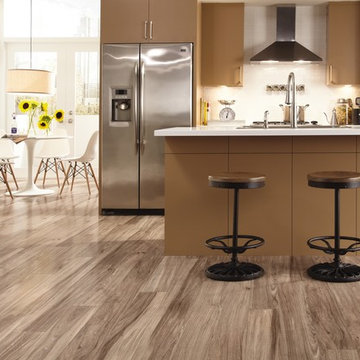
Mannington http://www.mannington.com/
Idéer för mellanstora vintage linjära kök och matrum, med släta luckor, bruna skåp, laminatbänkskiva, vitt stänkskydd, stänkskydd i porslinskakel, rostfria vitvaror, ljust trägolv, en köksö och en nedsänkt diskho
Idéer för mellanstora vintage linjära kök och matrum, med släta luckor, bruna skåp, laminatbänkskiva, vitt stänkskydd, stänkskydd i porslinskakel, rostfria vitvaror, ljust trägolv, en köksö och en nedsänkt diskho
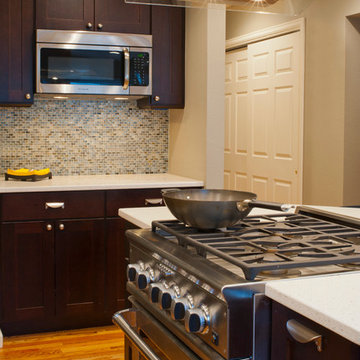
Clearly displaying the range and microwave area with cabinets and mosaic glass tile backsplash that coordinates with the Costa Esmerelda Stone on large island.

Breathtaking warm contemporary residence by Nicholson Companies has an expansive open floor plan with two levels accessed by an elevator and incredible views of the Pacific and Catalina Island sunsets. White and wood kitchen with large central island and wrap around custom cabinets opens to the adjacent dining space and outdoor entertaining area.
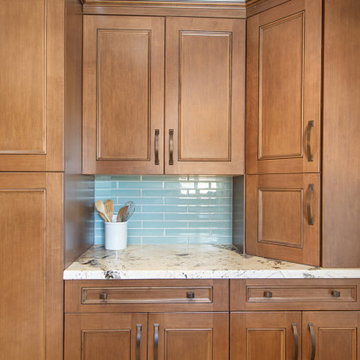
Kitchen - after. Baker's station.
Inspiration för ett mellanstort vintage vit vitt kök, med en undermonterad diskho, luckor med infälld panel, bruna skåp, granitbänkskiva, blått stänkskydd, stänkskydd i porslinskakel, rostfria vitvaror, ljust trägolv och brunt golv
Inspiration för ett mellanstort vintage vit vitt kök, med en undermonterad diskho, luckor med infälld panel, bruna skåp, granitbänkskiva, blått stänkskydd, stänkskydd i porslinskakel, rostfria vitvaror, ljust trägolv och brunt golv
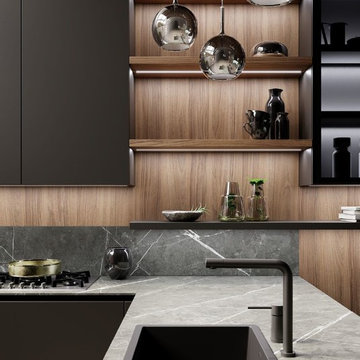
Open shelves and boxes in American Walnut all lit up with LED accents
Bild på ett mellanstort funkis flerfärgad flerfärgat kök, med en nedsänkt diskho, släta luckor, bruna skåp, bänkskiva i kvarts, integrerade vitvaror, ljust trägolv och brunt golv
Bild på ett mellanstort funkis flerfärgad flerfärgat kök, med en nedsänkt diskho, släta luckor, bruna skåp, bänkskiva i kvarts, integrerade vitvaror, ljust trägolv och brunt golv
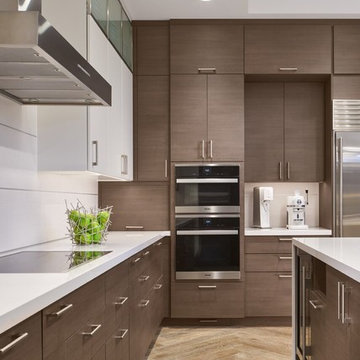
Inredning av ett modernt stort kök, med en undermonterad diskho, släta luckor, bruna skåp, bänkskiva i koppar, rostfria vitvaror, ljust trägolv, en köksö och brunt golv
3 322 foton på kök, med bruna skåp och ljust trägolv
4