1 833 foton på kök, med bruna skåp och mörkt trägolv
Sortera efter:
Budget
Sortera efter:Populärt i dag
141 - 160 av 1 833 foton
Artikel 1 av 3
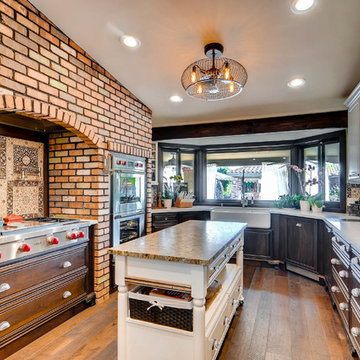
Idéer för ett mellanstort eklektiskt kök, med en undermonterad diskho, luckor med upphöjd panel, bruna skåp, bänkskiva i kvarts, flerfärgad stänkskydd, stänkskydd i porslinskakel, rostfria vitvaror, mörkt trägolv, en köksö och brunt golv
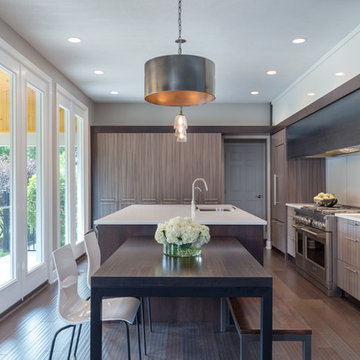
Design by Lauren Levant, Photography by Dave Bryce
Modern inredning av ett mellanstort kök, med en undermonterad diskho, släta luckor, bruna skåp, laminatbänkskiva, grått stänkskydd, glaspanel som stänkskydd, integrerade vitvaror, mörkt trägolv, en köksö och brunt golv
Modern inredning av ett mellanstort kök, med en undermonterad diskho, släta luckor, bruna skåp, laminatbänkskiva, grått stänkskydd, glaspanel som stänkskydd, integrerade vitvaror, mörkt trägolv, en köksö och brunt golv
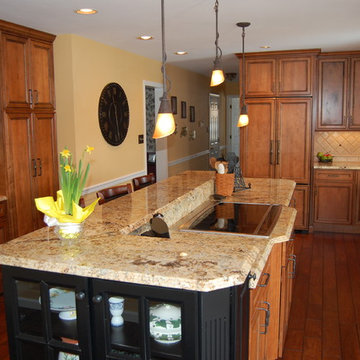
The original owners of this house had long surpassed the original kitchens layout and usefulness. 30 years and the changing needs of a kitchen had finally caught up with this otherwise impressive home. The biggest problem with the old kitchen was a large peninsula that angled out into the center of the room, virtually cutting off the breakfast nook from the room and making getting into the pantry and fridge very inefficient.
The new kitchen design uses the long length of the room to it's advantage, by allowing for an extended island which connected the breakfast nook to the kitchen making it all flow together. At just over 11 feet long the homeowner initially had some serious doubts about the proposed islands size, but after some measuring and remeasuring(and some coaxing) she was convinced it would work. And now that it's all done, she couldn't be happier! (and that makes us happy)
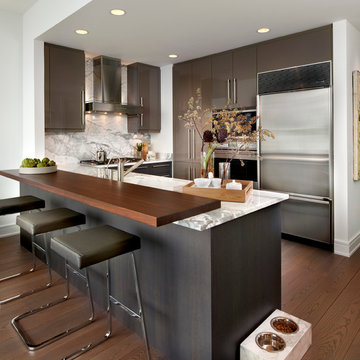
ZETA Coffee Brown High Gloss Lacquer & Dark Oak remodel in Chicago
Modern inredning av ett kök, med släta luckor, vitt stänkskydd, rostfria vitvaror, mörkt trägolv, en undermonterad diskho, stänkskydd i sten och bruna skåp
Modern inredning av ett kök, med släta luckor, vitt stänkskydd, rostfria vitvaror, mörkt trägolv, en undermonterad diskho, stänkskydd i sten och bruna skåp
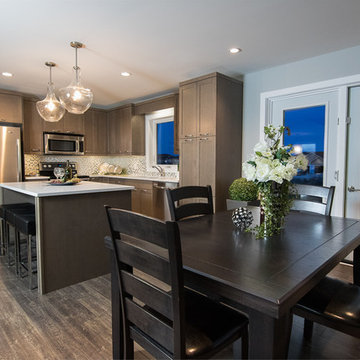
Klassisk inredning av ett mellanstort kök, med en undermonterad diskho, skåp i shakerstil, bruna skåp, bänkskiva i kvartsit, vitt stänkskydd, rostfria vitvaror, mörkt trägolv, en köksö och brunt golv
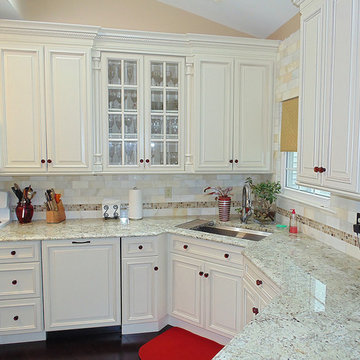
The corner sink base was turned on a 45 degree angle and recessed 3" to better utilize a small, difficult space and allow for extra counter space; glass tile backsplash and trim, raised panel cabinets and mullion beveled glass doors.
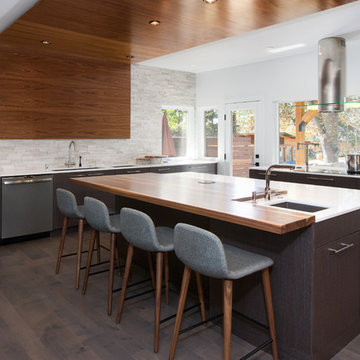
Denver Image Photography - Tahvory Bunting
Idéer för stora funkis vitt u-kök, med släta luckor, bänkskiva i kvarts, rostfria vitvaror, en köksö, en undermonterad diskho, bruna skåp, grått stänkskydd, stänkskydd i stenkakel, mörkt trägolv och brunt golv
Idéer för stora funkis vitt u-kök, med släta luckor, bänkskiva i kvarts, rostfria vitvaror, en köksö, en undermonterad diskho, bruna skåp, grått stänkskydd, stänkskydd i stenkakel, mörkt trägolv och brunt golv
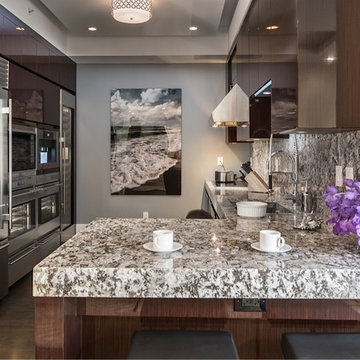
Inredning av ett modernt avskilt, mellanstort parallellkök, med en undermonterad diskho, släta luckor, bruna skåp, granitbänkskiva, flerfärgad stänkskydd, stänkskydd i sten, rostfria vitvaror, mörkt trägolv, en halv köksö och brunt golv
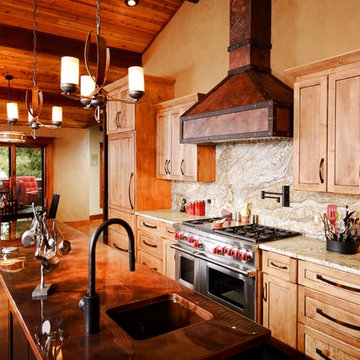
Global Image Photography
Inspiration för ett stort rustikt kök, med en enkel diskho, luckor med infälld panel, bruna skåp, bänkskiva i akrylsten, flerfärgad stänkskydd, stänkskydd i sten, rostfria vitvaror, mörkt trägolv och en köksö
Inspiration för ett stort rustikt kök, med en enkel diskho, luckor med infälld panel, bruna skåp, bänkskiva i akrylsten, flerfärgad stänkskydd, stänkskydd i sten, rostfria vitvaror, mörkt trägolv och en köksö
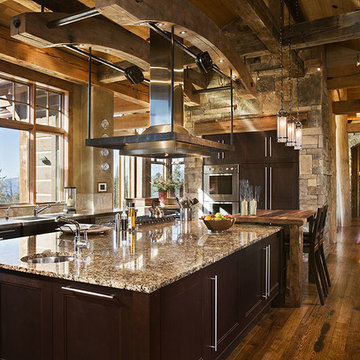
From the very first look this custom built Timber Frame home is spectacular. It’s the details that truly make this home special. The homeowners took great pride and care in choosing materials, amenities and special features that make friends and family feel welcome.
Photo: Roger Wade
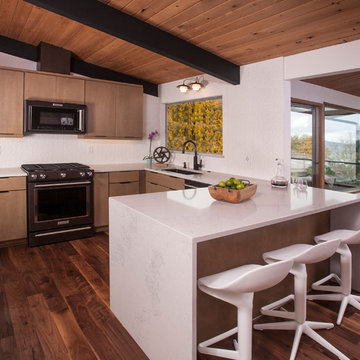
Exempel på ett modernt vit vitt u-kök, med en enkel diskho, släta luckor, bruna skåp, vitt stänkskydd, rostfria vitvaror, mörkt trägolv, en halv köksö och brunt golv
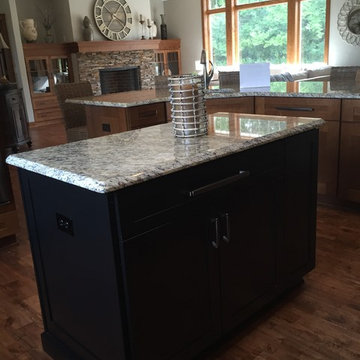
Private Residence, Craftsmen style; photos by designer:
Pam Mathews before Parade showing in September, 2016.
Foto på ett amerikanskt kök, med en undermonterad diskho, luckor med infälld panel, bruna skåp, granitbänkskiva, beige stänkskydd, stänkskydd i keramik, rostfria vitvaror, mörkt trägolv och flera köksöar
Foto på ett amerikanskt kök, med en undermonterad diskho, luckor med infälld panel, bruna skåp, granitbänkskiva, beige stänkskydd, stänkskydd i keramik, rostfria vitvaror, mörkt trägolv och flera köksöar
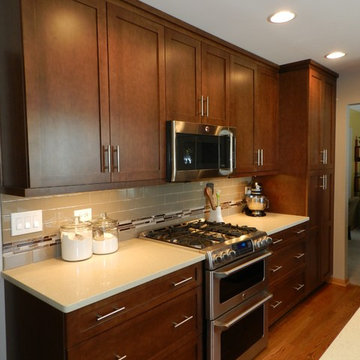
Inspiration för ett mellanstort vintage kök, med en undermonterad diskho, skåp i shakerstil, bruna skåp, bänkskiva i kvarts, beige stänkskydd, stänkskydd i porslinskakel, rostfria vitvaror, mörkt trägolv och en halv köksö
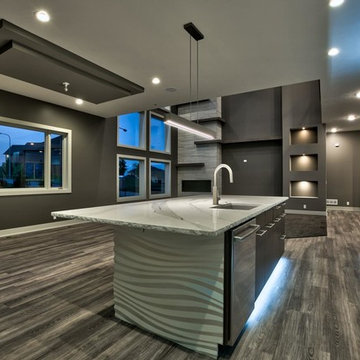
Design by Sadie Anderson and Kim Cahoy. Dura Supreme Cabinetry.
Photo by Tom Grady.
Idéer för mellanstora funkis kök, med en köksö, en undermonterad diskho, släta luckor, bruna skåp, marmorbänkskiva, stänkskydd i stickkakel, rostfria vitvaror och mörkt trägolv
Idéer för mellanstora funkis kök, med en köksö, en undermonterad diskho, släta luckor, bruna skåp, marmorbänkskiva, stänkskydd i stickkakel, rostfria vitvaror och mörkt trägolv
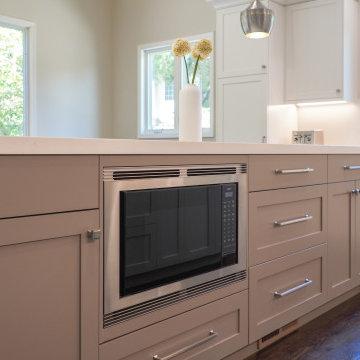
Kitchen remodel featuring custom cabinetry in Paint Grade Maple with white cabinetry at main kitchen and flax cabinetry at island, quartz countertops, Kolbe Windows | Photo: CAGE Design Build
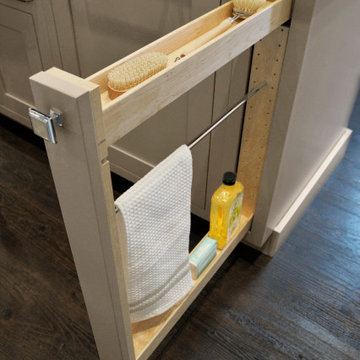
This white-on-white kitchen design has a transitional style and incorporates beautiful clean lines. It features a Personal Paint Match finish on the Kitchen Island matched to Sherwin-Williams "Threshold Taupe" SW7501 and a mix of light tan paint and vibrant orange décor. These colors really pop out on the “white canvas” of this design. The designer chose a beautiful combination of white Dura Supreme cabinetry (in "Classic White" paint), white subway tile backsplash, white countertops, white trim, and a white sink. The built-in breakfast nook (L-shaped banquette bench seating) attached to the kitchen island was the perfect choice to give this kitchen seating for entertaining and a kitchen island that will still have free counter space while the homeowner entertains.
Design by Studio M Kitchen & Bath, Plymouth, Minnesota.
Request a FREE Dura Supreme Brochure Packet:
https://www.durasupreme.com/request-brochures/
Find a Dura Supreme Showroom near you today:
https://www.durasupreme.com/request-brochures
Want to become a Dura Supreme Dealer? Go to:
https://www.durasupreme.com/become-a-cabinet-dealer-request-form/
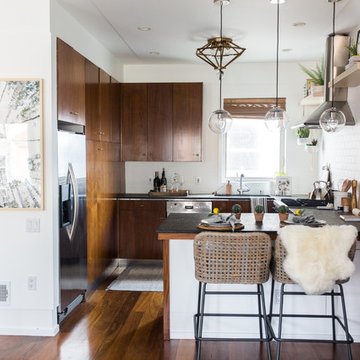
Family room has an earthy and natural feel with all the natural elements like the cement side table, moss wall art and fiddle leaf fig tree to pull it all together
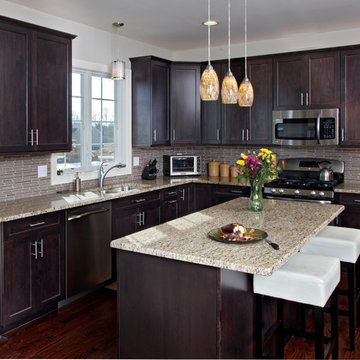
Shaker style. Espresso stained maple cabinets. The New Venetian Gold Granite countertops create a warm feeling as you enter the room. Classic materials and colors will never go out of style
Photographer David Glasofer
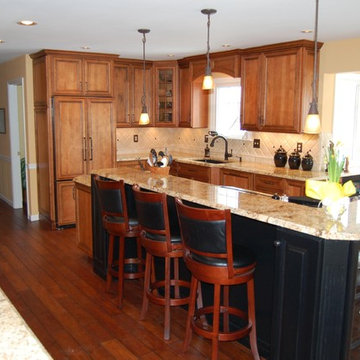
The original owners of this house had long surpassed the original kitchens layout and usefulness. 30 years and the changing needs of a kitchen had finally caught up with this otherwise impressive home. The biggest problem with the old kitchen was a large peninsula that angled out into the center of the room, virtually cutting off the breakfast nook from the room and making getting into the pantry and fridge very inefficient.
The new kitchen design uses the long length of the room to it's advantage, by allowing for an extended island which connected the breakfast nook to the kitchen making it all flow together. At just over 11 feet long the homeowner initially had some serious doubts about the proposed islands size, but after some measuring and remeasuring(and some coaxing) she was convinced it would work. And now that it's all done, she couldn't be happier! (and that makes us happy)
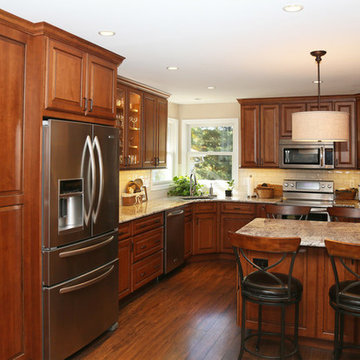
Idéer för avskilda, mellanstora vintage u-kök, med en undermonterad diskho, luckor med upphöjd panel, bruna skåp, granitbänkskiva, beige stänkskydd, stänkskydd i glaskakel, rostfria vitvaror, mörkt trägolv, en köksö och brunt golv
1 833 foton på kök, med bruna skåp och mörkt trägolv
8