39 005 foton på kök, med bruna skåp och skåp i slitet trä
Sortera efter:
Budget
Sortera efter:Populärt i dag
61 - 80 av 39 005 foton
Artikel 1 av 3

Our client had the perfect lot with plenty of natural privacy and a pleasant view from every direction. What he didn’t have was a home that fit his needs and matched his lifestyle. The home he purchased was a 1980’s house lacking modern amenities and an open flow for movement and sight lines as well as inefficient use of space throughout the house.
After a great room remodel, opening up into a grand kitchen/ dining room, the first-floor offered plenty of natural light and a great view of the expansive back and side yards. The kitchen remodel continued that open feel while adding a number of modern amenities like solid surface tops, and soft close cabinet doors.
Kitchen Remodeling Specs:
Kitchen includes granite kitchen and hutch countertops.
Granite built-in counter and fireplace
surround.
3cm thick polished granite with 1/8″
V eased, 3/8″ radius, 3/8″ top &bottom,
bevel or full bullnose edge profile. 3cm
4″ backsplash with eased polished edges.
All granite treated with “Stain-Proof 15 year sealer. Oak flooring throughout.
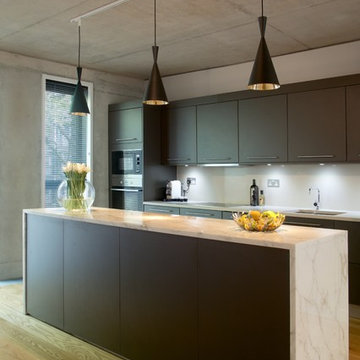
James Smith
Idéer för att renovera ett industriellt parallellkök, med en undermonterad diskho, släta luckor, bruna skåp, vitt stänkskydd, rostfria vitvaror, mellanmörkt trägolv och en köksö
Idéer för att renovera ett industriellt parallellkök, med en undermonterad diskho, släta luckor, bruna skåp, vitt stänkskydd, rostfria vitvaror, mellanmörkt trägolv och en köksö

Idéer för att renovera ett lantligt kök, med en rustik diskho, släta luckor, skåp i slitet trä, bänkskiva i täljsten, flerfärgad stänkskydd, stänkskydd i terrakottakakel, integrerade vitvaror, skiffergolv och en halv köksö

A 1960's bungalow with the original plywood kitchen, did not meet the needs of a Louisiana professional who wanted a country-house inspired kitchen. The result is an intimate kitchen open to the family room, with an antique Mexican table repurposed as the island.
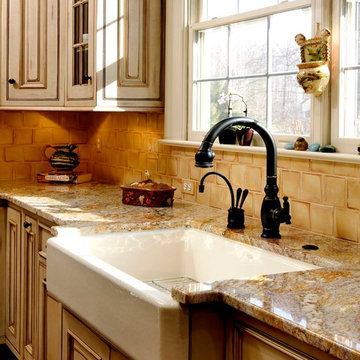
Bob Narod Photography
Idéer för att renovera ett mellanstort vintage brun brunt kök, med en rustik diskho, luckor med profilerade fronter, skåp i slitet trä, granitbänkskiva, beige stänkskydd, stänkskydd i stenkakel, integrerade vitvaror, mellanmörkt trägolv, en köksö och brunt golv
Idéer för att renovera ett mellanstort vintage brun brunt kök, med en rustik diskho, luckor med profilerade fronter, skåp i slitet trä, granitbänkskiva, beige stänkskydd, stänkskydd i stenkakel, integrerade vitvaror, mellanmörkt trägolv, en köksö och brunt golv
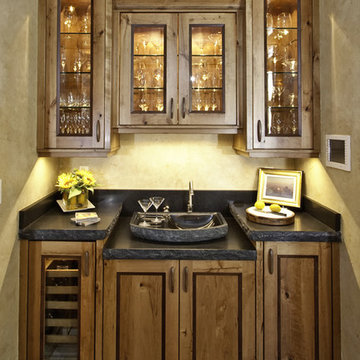
BHH Partners Architect, Gary Soles Photography
Bild på ett avskilt rustikt linjärt kök, med luckor med upphöjd panel, skåp i slitet trä, bänkskiva i täljsten, grått stänkskydd, stänkskydd i sten och integrerade vitvaror
Bild på ett avskilt rustikt linjärt kök, med luckor med upphöjd panel, skåp i slitet trä, bänkskiva i täljsten, grått stänkskydd, stänkskydd i sten och integrerade vitvaror
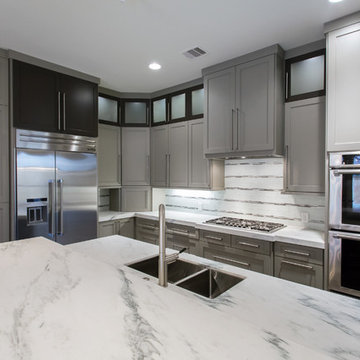
This modern kitchen feature White Mountain Marble countertops in a honed finish. Most people shy from marbles in the kitchen. This marble is stronger than most and can with stand the everyday use in the kitchen.
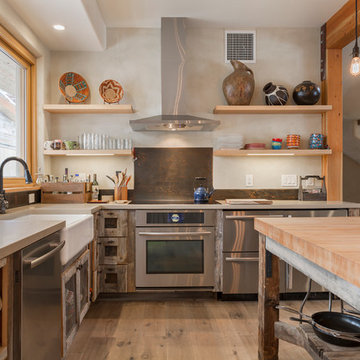
www.fuentesdesign.com, www.danecroninphotography.com
Idéer för funkis kök, med en rustik diskho, skåp i slitet trä, brunt stänkskydd, stänkskydd i metallkakel och rostfria vitvaror
Idéer för funkis kök, med en rustik diskho, skåp i slitet trä, brunt stänkskydd, stänkskydd i metallkakel och rostfria vitvaror
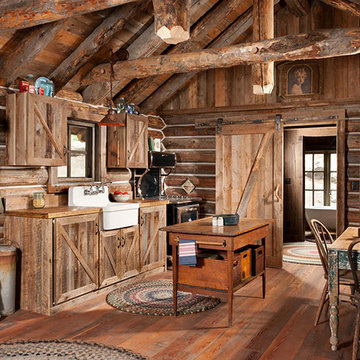
© Heidi A. Long
Idéer för ett mellanstort rustikt linjärt kök med öppen planlösning, med en rustik diskho, skåp i shakerstil, skåp i slitet trä, träbänkskiva, brunt stänkskydd, stänkskydd i trä, svarta vitvaror, mellanmörkt trägolv och en köksö
Idéer för ett mellanstort rustikt linjärt kök med öppen planlösning, med en rustik diskho, skåp i shakerstil, skåp i slitet trä, träbänkskiva, brunt stänkskydd, stänkskydd i trä, svarta vitvaror, mellanmörkt trägolv och en köksö
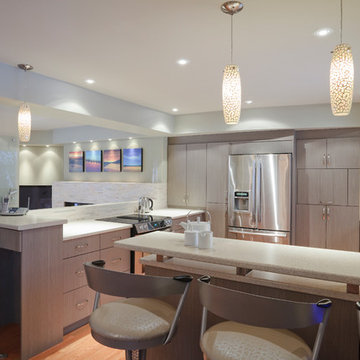
Photographer: Michael Roberts
Inredning av ett modernt mellanstort beige beige u-kök, med rostfria vitvaror, en dubbel diskho, släta luckor, bruna skåp, beige stänkskydd, ljust trägolv, en halv köksö och brunt golv
Inredning av ett modernt mellanstort beige beige u-kök, med rostfria vitvaror, en dubbel diskho, släta luckor, bruna skåp, beige stänkskydd, ljust trägolv, en halv köksö och brunt golv
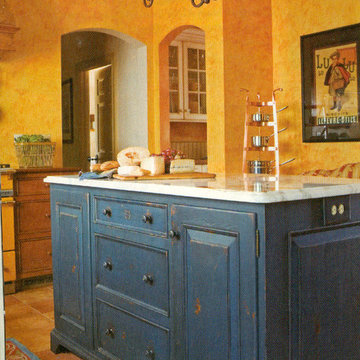
Foto på ett stort rustikt kök, med en undermonterad diskho, luckor med profilerade fronter, skåp i slitet trä, marmorbänkskiva, gult stänkskydd, klinkergolv i terrakotta och en köksö
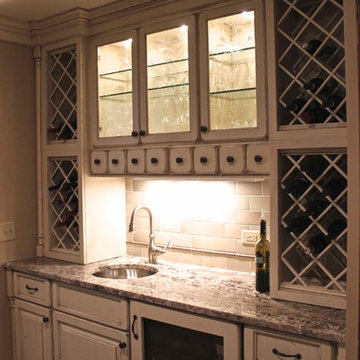
Bild på ett stort vintage flerfärgad flerfärgat kök, med en undermonterad diskho, luckor med upphöjd panel, skåp i slitet trä, granitbänkskiva, beige stänkskydd, stänkskydd i keramik, integrerade vitvaror, mörkt trägolv, en köksö och brunt golv
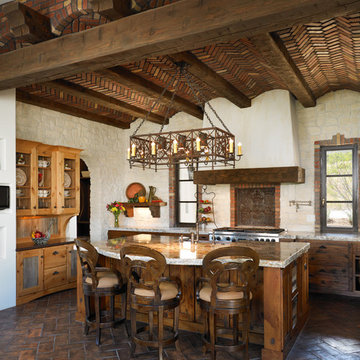
This kitchen features unique elements such as a brick barrel vault ceiling, large center island, iron chandelier and classic white stucco hood vent.
Inredning av ett medelhavsstil l-kök, med skåp i slitet trä och rostfria vitvaror
Inredning av ett medelhavsstil l-kök, med skåp i slitet trä och rostfria vitvaror
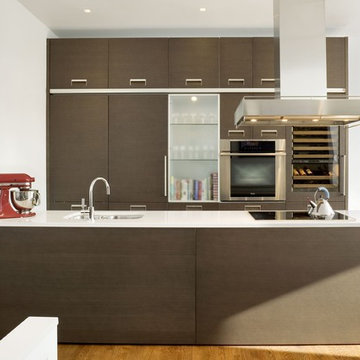
By opening up the kitchen to the living and dining in this project the feeling of space in this unit is increased. Sleek integrated appliances, high design cabinets, and simple modern finishes and lighting really make this project unique.
Photos by John Horner

The wood used in the cabinets throughout the kitchen was distressed to match the reclaimed stone and marble.
Bild på ett avskilt, stort medelhavsstil u-kök, med en rustik diskho, skåp i slitet trä, integrerade vitvaror, luckor med infälld panel, vitt stänkskydd, stänkskydd i marmor, marmorbänkskiva, travertin golv, en köksö och brunt golv
Bild på ett avskilt, stort medelhavsstil u-kök, med en rustik diskho, skåp i slitet trä, integrerade vitvaror, luckor med infälld panel, vitt stänkskydd, stänkskydd i marmor, marmorbänkskiva, travertin golv, en köksö och brunt golv

Mid-Century Modern Restoration
Inredning av ett 50 tals mellanstort vit vitt kök och matrum, med en undermonterad diskho, släta luckor, bruna skåp, bänkskiva i kvarts, vitt stänkskydd, integrerade vitvaror, terrazzogolv, en köksö och vitt golv
Inredning av ett 50 tals mellanstort vit vitt kök och matrum, med en undermonterad diskho, släta luckor, bruna skåp, bänkskiva i kvarts, vitt stänkskydd, integrerade vitvaror, terrazzogolv, en köksö och vitt golv

Idéer för att renovera ett avskilt, mellanstort rustikt grå grått u-kök, med en rustik diskho, skåp i shakerstil, mörkt trägolv, en köksö, brunt golv, skåp i slitet trä, bänkskiva i betong, brunt stänkskydd, stänkskydd i stenkakel och integrerade vitvaror

This traditional Shaker Kitchen has a masculine feel with its chocolate lower cabinets and walls of subway tile. The apron farmhouse sink is the centerpiece of the galley juxtaposed with a contemporary pull-out faucet. By applying a mirror on the door it gives the impression that it leads to a Dining Room. The wide plank flooring in a walnut stain adds texture and richness to this space.
Laura Hull Photography

Photography by Laura Hull.
Idéer för ett litet klassiskt parallellkök, med en rustik diskho, luckor med infälld panel, bruna skåp, vitt stänkskydd, stänkskydd i tunnelbanekakel och mörkt trägolv
Idéer för ett litet klassiskt parallellkök, med en rustik diskho, luckor med infälld panel, bruna skåp, vitt stänkskydd, stänkskydd i tunnelbanekakel och mörkt trägolv

Large kitchen area with dark finishes complimented by bright, natural light, light blue accents, and rattan decor by Jubilee Interiors in Los Angeles, California
39 005 foton på kök, med bruna skåp och skåp i slitet trä
4