479 foton på kök, med bruna skåp
Sortera efter:
Budget
Sortera efter:Populärt i dag
1 - 20 av 479 foton
Artikel 1 av 3

Mid-Century Modern Restoration
Inredning av ett 50 tals mellanstort vit vitt kök och matrum, med en undermonterad diskho, släta luckor, bruna skåp, bänkskiva i kvarts, vitt stänkskydd, integrerade vitvaror, terrazzogolv, en köksö och vitt golv
Inredning av ett 50 tals mellanstort vit vitt kök och matrum, med en undermonterad diskho, släta luckor, bruna skåp, bänkskiva i kvarts, vitt stänkskydd, integrerade vitvaror, terrazzogolv, en köksö och vitt golv

Foto på ett litet funkis vit kök, med släta luckor, bruna skåp, bänkskiva i kvartsit, vitt stänkskydd, marmorgolv och beiget golv

Modern inredning av ett mellanstort vit vitt kök, med en undermonterad diskho, släta luckor, bruna skåp, bänkskiva i kvarts, vitt stänkskydd, rostfria vitvaror, vinylgolv, en köksö och beiget golv

Linear Kitchen open to Living Room.
Foto på ett mellanstort nordiskt grå kök, med en enkel diskho, släta luckor, bruna skåp, bänkskiva i kvartsit, grått stänkskydd, integrerade vitvaror, ljust trägolv, en köksö och brunt golv
Foto på ett mellanstort nordiskt grå kök, med en enkel diskho, släta luckor, bruna skåp, bänkskiva i kvartsit, grått stänkskydd, integrerade vitvaror, ljust trägolv, en köksö och brunt golv
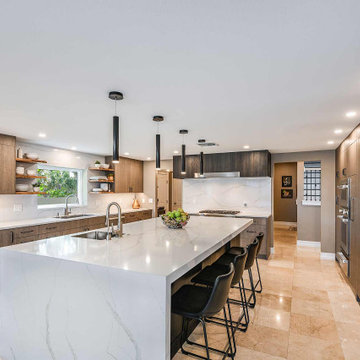
Exempel på ett modernt vit vitt kök och matrum, med släta luckor, bruna skåp, bänkskiva i kvarts, vitt stänkskydd, rostfria vitvaror och en köksö
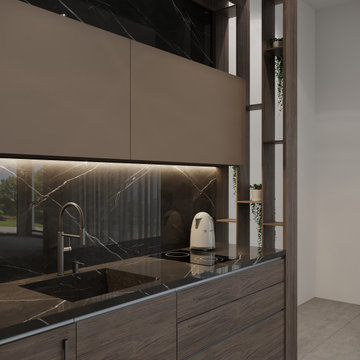
Inredning av ett modernt avskilt, litet svart linjärt svart kök, med en undermonterad diskho, släta luckor, bruna skåp, bänkskiva i kvarts, svart stänkskydd och svarta vitvaror

Modern Kitchen - Bridge House - Fenneville, Michigan - Lake Michigan - HAUS | Architecture For Modern Lifestyles, Christopher Short, Indianapolis Architect, Marika Designs, Marika Klemm, Interior Designer - Tom Rigney, TR Builders - white large format floor tile, Leicht kitchen cabinets, Bekins Refrigerator, Miele Built-In Coffee Machine, Miele Refrigerator, Wolf Range, Bosch Dishwasher, Amana Ice-Maker, Sub-zero Refrigerator, Best-Cirrus Range Hood, Gallery Kitchen Sink, Caesarstone Tops

Foto på ett funkis vit kök, med en nedsänkt diskho, bruna skåp, bänkskiva i kvarts, vitt stänkskydd, ljust trägolv, en köksö och brunt golv

Kitchen with smoked Oak Cabinetry and backlit Stone Elements, vertical Channel Profiles
Idéer för stora funkis vitt kök, med en undermonterad diskho, släta luckor, bruna skåp, bänkskiva i kvarts, vitt stänkskydd, rostfria vitvaror, marmorgolv, en halv köksö och grått golv
Idéer för stora funkis vitt kök, med en undermonterad diskho, släta luckor, bruna skåp, bänkskiva i kvarts, vitt stänkskydd, rostfria vitvaror, marmorgolv, en halv köksö och grått golv
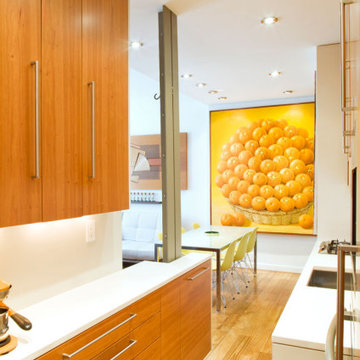
Modern Kitchen and interior woodwork in Manhattan, NY.
Foto på ett litet funkis vit kök, med en integrerad diskho, släta luckor, bruna skåp, bänkskiva i kvarts, vitt stänkskydd, ljust trägolv och brunt golv
Foto på ett litet funkis vit kök, med en integrerad diskho, släta luckor, bruna skåp, bänkskiva i kvarts, vitt stänkskydd, ljust trägolv och brunt golv

Both the design and construction teams put their heart into making sure we worked with the client to achieve this gorgeous vision. The client was sensitive to both aesthetic and functionality goals, so we set out to improve their old, dated cramped kitchen, with an open concept that facilitates cooking workflow, and dazzles the eye with its mid century modern design. One of their biggest items was their need for increased storage space. We certainly achieved that with ample cabinet space and doubling their pantry space.
The 13 foot waterfall island is the centerpiece, which is heavily utilized for cooking, eating, playing board games and hanging out. The pantry behind the walnut doors used to be the fridge space, and there's an extra pantry now to the left of the current fridge. We moved the sink from the counter to the island, which really helped workflow (we created triangle between cooktop, sink and fridge/pantry 2). To make the cabinets flow linearly at the top we moved and replaced the window. The beige paint is called alpaca from Sherwin Williams and the blue is charcoal blue from sw.
Everything was carefully selected, from the horizontal grain on the walnut cabinets, to the subtly veined white quartz from Arizona tile, to the black glass paneled luxury hood from Futuro Futuro. The pendants and chandelier are from West Elm. The flooring is from karastan; a gorgeous engineered, white oak in herringbone pattern. The recessed lights are decorative from Lumens. The pulls are antique brass from plank hardware (in London). We sourced the door handles and cooktop (Empava) from Houzz. The faucet is Rohl and the sink is Bianco.
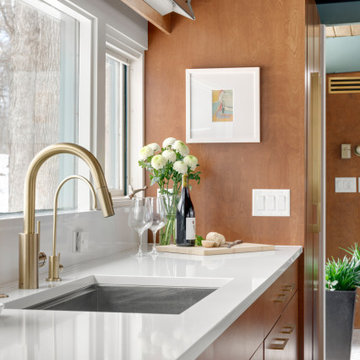
Mid-Century Modern Restoration
Inspiration för mellanstora 50 tals vitt kök och matrum, med en undermonterad diskho, släta luckor, bruna skåp, bänkskiva i kvarts, vitt stänkskydd, integrerade vitvaror, terrazzogolv, en köksö och vitt golv
Inspiration för mellanstora 50 tals vitt kök och matrum, med en undermonterad diskho, släta luckor, bruna skåp, bänkskiva i kvarts, vitt stänkskydd, integrerade vitvaror, terrazzogolv, en köksö och vitt golv
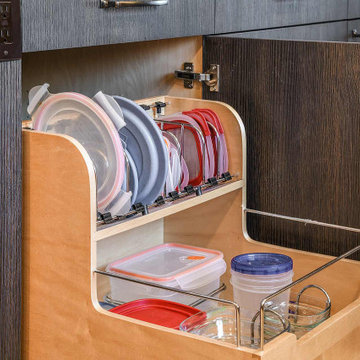
Beautiful contemporary kitchen with fantastic cabinetry, appliances and countertops. Designed for functionality and beauty both!
A place for everything and everything in it's place with these fantastic pull out shelves!
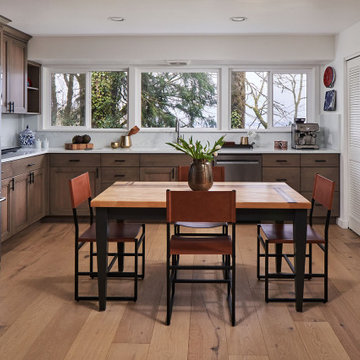
The lower-level kitchen is simple and elegant with natural wood cabinets, black pulls, a white quartz countertop, and three windows on the sink wall overlooking the city of Portland.
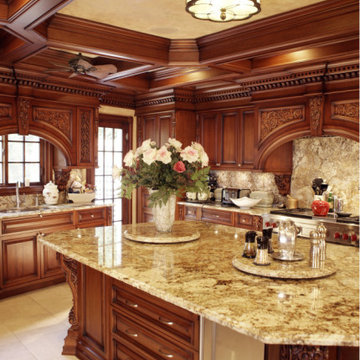
Traditional Mahogany kitchen, NY
Following a classic design, the hood and sink act as the focal points for this custom kitchen. Utilizing the coffered ceiling to help frame the central marble top island, each piece helps create a more unified composition throughout the space.
For more projects visit our website wlkitchenandhome.com
.
.
.
#newyorkkitchens #mansionkitchen #luxurykitchen #millionairehomes #kitchenhod #kitchenisland #stools #pantry #cabinetry #customcabinets #millionairedesign #customcabinetmaker #woodcarving #woodwork #kitchensofinstagram #brownkitchen #customfurniture #traditionalkitchens #classickitchens #millionairekitchen #nycfurniture #newjerseykitchens #dreamhome #dreamkitchens #connecticutkitchens #kitchenremodel #kitchendesigner #kitchenideas #cofferedceiling #woodenkitchens
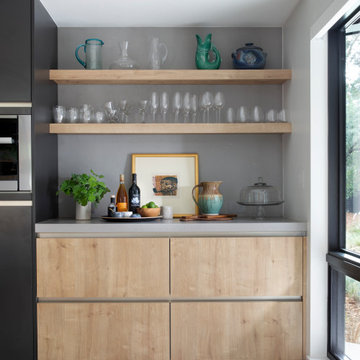
Coffee and beverage nook in Kitchen
Bild på ett mellanstort minimalistiskt grå grått kök, med en enkel diskho, släta luckor, bruna skåp, bänkskiva i kvartsit, grått stänkskydd, integrerade vitvaror, ljust trägolv, en köksö och brunt golv
Bild på ett mellanstort minimalistiskt grå grått kök, med en enkel diskho, släta luckor, bruna skåp, bänkskiva i kvartsit, grått stänkskydd, integrerade vitvaror, ljust trägolv, en köksö och brunt golv
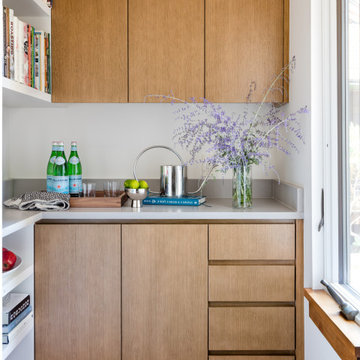
Foto på ett mellanstort funkis vit kök, med släta luckor, bruna skåp, bänkskiva i kvarts, grått stänkskydd, rostfria vitvaror, bambugolv och brunt golv
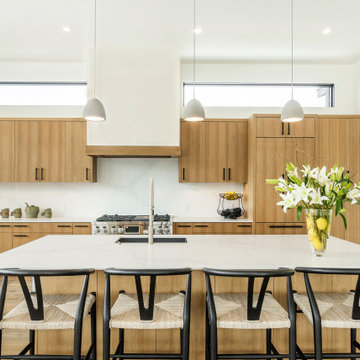
Gourmet kitchen with white oak flat panel cabinets, paneled SKS appliance package, large inviting island and abundant natural light.
Inspiration för ett stort funkis vit vitt kök och matrum, med en undermonterad diskho, släta luckor, bruna skåp, bänkskiva i kvarts, vitt stänkskydd, integrerade vitvaror, ljust trägolv, en köksö och brunt golv
Inspiration för ett stort funkis vit vitt kök och matrum, med en undermonterad diskho, släta luckor, bruna skåp, bänkskiva i kvarts, vitt stänkskydd, integrerade vitvaror, ljust trägolv, en köksö och brunt golv
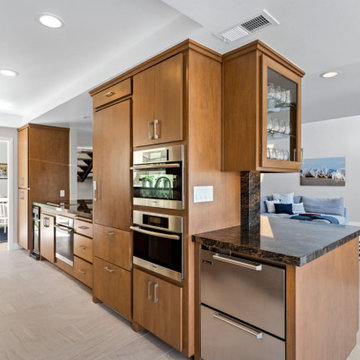
These repeat clients were looking for a relaxing getaway for their family of five young kids and themselves to enjoy. Upon finding the perfect vacation destination, they turned once again to JRP’s team of experts for their full home remodel. They knew JRP would provide them with the quality and attention to detail they expected. The vision was to give the home a clean, bright, and coastal look. It also needed to have the functionality a large family requires.
This home previously lacked the light and bright feel they wanted in their vacation home. With small windows and balcony in the master bedroom, it also failed to take advantage of the beautiful harbor views. The carpet was yet another major problem for the family. With young kids, these clients were looking for a lower maintenance option that met their design vision.
To fix these issues, JRP removed the carpet and tile throughout and replaced with a beautiful seven-inch engineered oak hardwood flooring. Ceiling fans were installed to meet the needs of the coastal climate. They also gave the home a whole new cohesive design and pallet by using blue and white colors throughout.
From there, efforts were focused on giving the master bedroom a major reconfiguration. The balcony was expanded, and a larger glass panel and metal handrail was installed leading to their private outdoor space. Now they could really enjoy all the harbor views. The bedroom and bathroom were also expanded by moving the closet and removing an extra vanity from the hallway. By the end, the bedroom truly became a couples’ retreat while the rest of the home became just the relaxing getaway the family needed.
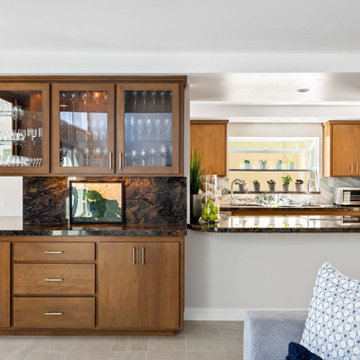
These repeat clients were looking for a relaxing getaway for their family of five young kids and themselves to enjoy. Upon finding the perfect vacation destination, they turned once again to JRP’s team of experts for their full home remodel. They knew JRP would provide them with the quality and attention to detail they expected. The vision was to give the home a clean, bright, and coastal look. It also needed to have the functionality a large family requires.
This home previously lacked the light and bright feel they wanted in their vacation home. With small windows and balcony in the master bedroom, it also failed to take advantage of the beautiful harbor views. The carpet was yet another major problem for the family. With young kids, these clients were looking for a lower maintenance option that met their design vision.
To fix these issues, JRP removed the carpet and tile throughout and replaced with a beautiful seven-inch engineered oak hardwood flooring. Ceiling fans were installed to meet the needs of the coastal climate. They also gave the home a whole new cohesive design and pallet by using blue and white colors throughout.
From there, efforts were focused on giving the master bedroom a major reconfiguration. The balcony was expanded, and a larger glass panel and metal handrail was installed leading to their private outdoor space. Now they could really enjoy all the harbor views. The bedroom and bathroom were also expanded by moving the closet and removing an extra vanity from the hallway. By the end, the bedroom truly became a couples’ retreat while the rest of the home became just the relaxing getaway the family needed.
479 foton på kök, med bruna skåp
1