1 327 foton på kök, med bruna skåp
Sortera efter:
Budget
Sortera efter:Populärt i dag
161 - 180 av 1 327 foton
Artikel 1 av 3

View into kitchen from front entry hall which brings light and view to the front of the kitchen, along with full glass doors at the rear side of the kitchen.
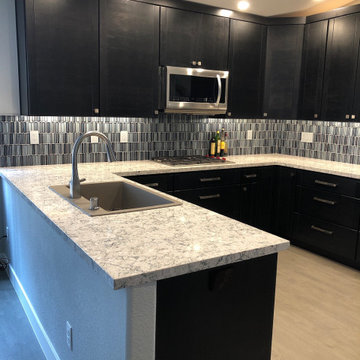
The flow and function of this kitchen was completely transformed by simply moving the refrigerator and creating an appliance wall. Countertop prep space is maximized and the blue glass backsplash becomes the focal point of the kitchen, instead of the old bulky fridge. The overall look is sleek and modern for this homeowner that cooks and entertains often.
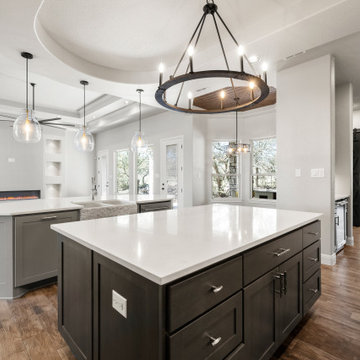
Inspiration för klassiska vitt kök med öppen planlösning, med en rustik diskho, skåp i shakerstil, bruna skåp, bänkskiva i kvarts, grått stänkskydd, stänkskydd i mosaik, rostfria vitvaror, mellanmörkt trägolv och en köksö
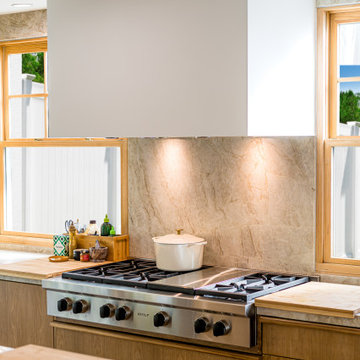
Our new construction project offers stunning wood floors and wood cabinets that bring warmth and elegance to your living space. Our open galley kitchen design allows for easy access and practical use, making meal prep a breeze while giving an air of sophistication to your home. The brown marble backsplash matches the brown theme, creating a cozy atmosphere that gives you a sense of comfort and tranquility.
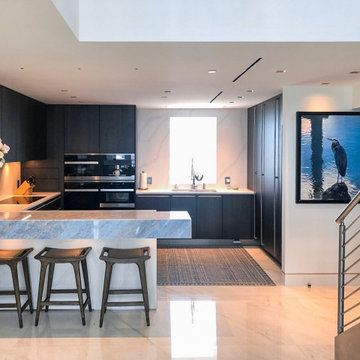
Kitchen with smoked Oak Cabinetry and backlit Stone Elements, vertical Channel Profiles
Modern inredning av ett stort vit vitt kök, med en undermonterad diskho, släta luckor, bruna skåp, bänkskiva i kvarts, vitt stänkskydd, rostfria vitvaror, marmorgolv, en halv köksö och grått golv
Modern inredning av ett stort vit vitt kök, med en undermonterad diskho, släta luckor, bruna skåp, bänkskiva i kvarts, vitt stänkskydd, rostfria vitvaror, marmorgolv, en halv köksö och grått golv
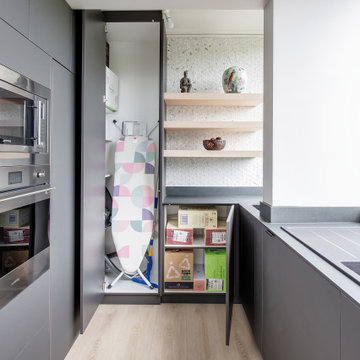
Exempel på ett mellanstort modernt svart svart kök, med en enkel diskho, släta luckor, bruna skåp, kaklad bänkskiva, brunt stänkskydd, stänkskydd i keramik, rostfria vitvaror, ljust trägolv och brunt golv
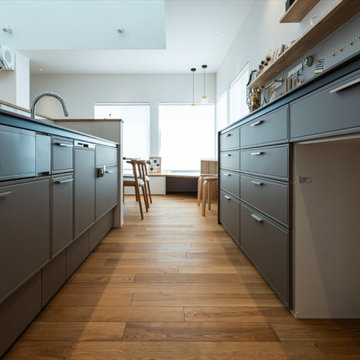
キッチンはLIXILのノクトⅠ型、扉色はカフェブラウンを採用しています。ミンタグーズネックのオールインワン浄水栓と食洗機付きで洗い物も楽々♪キッチン前面にはニッチを設け、写真や小物を飾れるスペースを設けました。キッチンハッチは、幅2700mmで広々。たくさん食器を収納できます。キッチンハッチの上部には、飾り棚を設け、壁の一部はマグネットボードになっています。
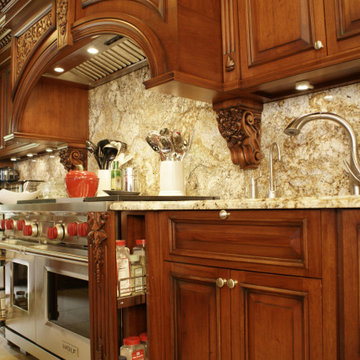
Traditional Mahogany kitchen, NY
Following a classic design, the hood and sink act as the focal points for this custom kitchen. Utilizing the coffered ceiling to help frame the central marble top island, each piece helps create a more unified composition throughout the space.
For more projects visit our website wlkitchenandhome.com
.
.
.
#newyorkkitchens #mansionkitchen #luxurykitchen #millionairehomes #kitchenhod #kitchenisland #stools #pantry #cabinetry #customcabinets #millionairedesign #customcabinetmaker #woodcarving #woodwork #kitchensofinstagram #brownkitchen #customfurniture #traditionalkitchens #classickitchens #millionairekitchen #nycfurniture #newjerseykitchens #dreamhome #dreamkitchens #connecticutkitchens #kitchenremodel #kitchendesigner #kitchenideas #cofferedceiling #woodenkitchens
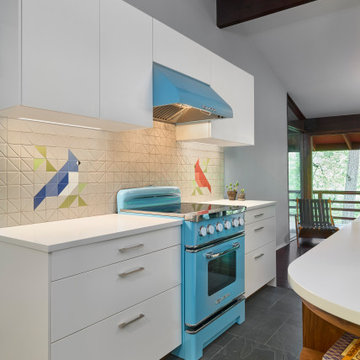
Idéer för att renovera ett 50 tals vit vitt kök, med en undermonterad diskho, släta luckor, bruna skåp, bänkskiva i kvarts, flerfärgad stänkskydd, stänkskydd i keramik, färgglada vitvaror, skiffergolv, en köksö och grått golv
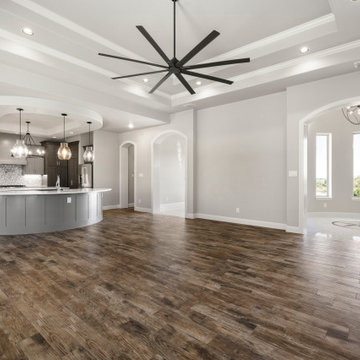
Exempel på ett klassiskt vit vitt kök med öppen planlösning, med skåp i shakerstil, bruna skåp, bänkskiva i kvarts, grått stänkskydd, stänkskydd i mosaik, rostfria vitvaror, mellanmörkt trägolv och en köksö
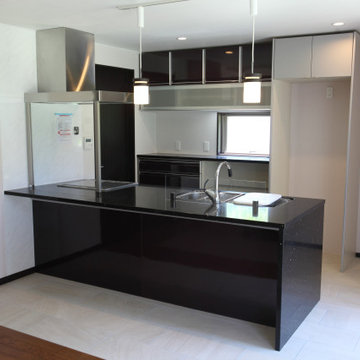
キッチンスペースで何といっても目を引くのは、タカラ製のクォーツサイト天然石製のオープンキッチンだ!当時は同社カタログの表紙を飾っていた看板商品です。
スタイリッシュで高級感が漂う!対面式カウンターにイスを並べることができます。
床は、スレート調の柄の磁器タイル。耐久性があり水や汚れにも強く拭き掃除もラクです。
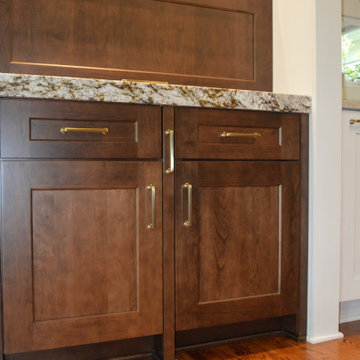
Exempel på ett stort klassiskt kök, med bruna skåp, en köksö, en undermonterad diskho, granitbänkskiva, rostfria vitvaror, mellanmörkt trägolv och brunt golv

A combination of quarter sawn white oak material with kerf cuts creates harmony between the cabinets and the warm, modern architecture of the home. We mirrored the waterfall of the island to the base cabinets on the range wall. This project was unique because the client wanted the same kitchen layout as their previous home but updated with modern lines to fit the architecture. Floating shelves were swapped out for an open tile wall, and we added a double access countertwall cabinet to the right of the range for additional storage. This cabinet has hidden front access storage using an intentionally placed kerf cut and modern handleless design. The kerf cut material at the knee space of the island is extended to the sides, emphasizing a sense of depth. The palette is neutral with warm woods, dark stain, light surfaces, and the pearlescent tone of the backsplash; giving the client’s art collection a beautiful neutral backdrop to be celebrated.
For the laundry we chose a micro shaker style cabinet door for a clean, transitional design. A folding surface over the washer and dryer as well as an intentional space for a dog bed create a space as functional as it is lovely. The color of the wall picks up on the tones of the beautiful marble tile floor and an art wall finishes out the space.
In the master bath warm taupe tones of the wall tile play off the warm tones of the textured laminate cabinets. A tiled base supports the vanity creating a floating feel while also providing accessibility as well as ease of cleaning.
An entry coat closet designed to feel like a furniture piece in the entry flows harmoniously with the warm taupe finishes of the brick on the exterior of the home. We also brought the kerf cut of the kitchen in and used a modern handleless design.
The mudroom provides storage for coats with clothing rods as well as open cubbies for a quick and easy space to drop shoes. Warm taupe was brought in from the entry and paired with the micro shaker of the laundry.
In the guest bath we combined the kerf cut of the kitchen and entry in a stained maple to play off the tones of the shower tile and dynamic Patagonia granite countertops.
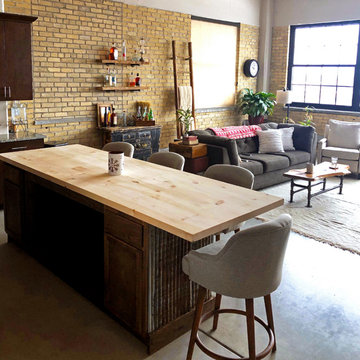
"Great communication via email or phone and was delivered in a timely manner." Chelsea
Inspiration för ett mellanstort funkis gul gult kök, med en undermonterad diskho, släta luckor, bruna skåp, träbänkskiva, gult stänkskydd, stänkskydd i tegel, rostfria vitvaror och en köksö
Inspiration för ett mellanstort funkis gul gult kök, med en undermonterad diskho, släta luckor, bruna skåp, träbänkskiva, gult stänkskydd, stänkskydd i tegel, rostfria vitvaror och en köksö
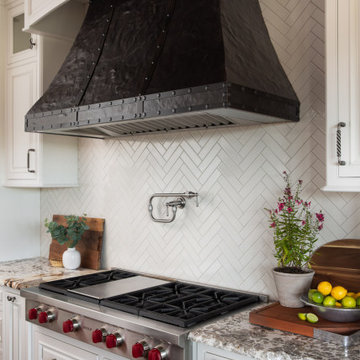
Idéer för ett mycket stort klassiskt vit kök, med en undermonterad diskho, luckor med infälld panel, bruna skåp, granitbänkskiva, vitt stänkskydd, stänkskydd i glaskakel, rostfria vitvaror, korkgolv, en köksö och brunt golv
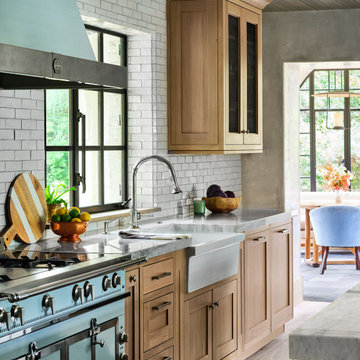
Idéer för ett avskilt, stort klassiskt grå linjärt kök, med en undermonterad diskho, luckor med infälld panel, bruna skåp, vitt stänkskydd, stänkskydd i tunnelbanekakel, färgglada vitvaror, mellanmörkt trägolv, en köksö och brunt golv
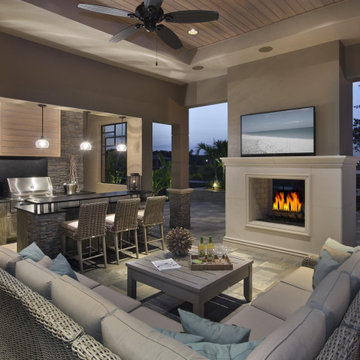
Look at this outdoor kitchen design in Alpharetta. This can also be good idea for renovation projects. Free flow design with kitchen and access to outdoor living area.
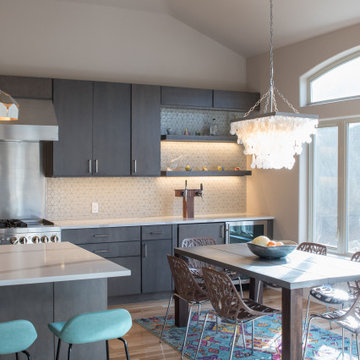
Bild på ett stort funkis vit vitt kök, med en enkel diskho, släta luckor, bruna skåp, bänkskiva i kvarts, vitt stänkskydd, stänkskydd i glaskakel, rostfria vitvaror, ljust trägolv, en köksö och beiget golv
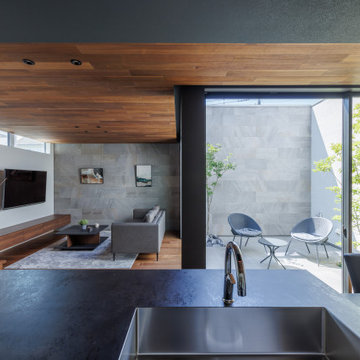
Inspiration för moderna linjära brunt kök och matrum, med en undermonterad diskho, luckor med profilerade fronter, bruna skåp, laminatbänkskiva, mellanmörkt trägolv, en köksö och brunt golv
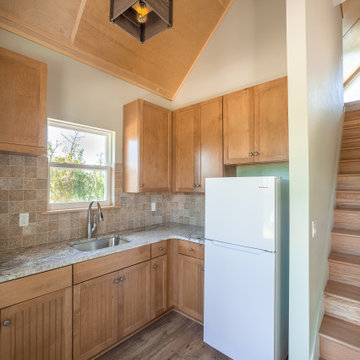
A custom kitchen with granite countertops, tile backsplash, and luxury vinyl flooring.
Inspiration för ett litet vintage flerfärgad flerfärgat kök, med en enkel diskho, luckor med infälld panel, bruna skåp, granitbänkskiva, flerfärgad stänkskydd, stänkskydd i glaskakel, vita vitvaror, vinylgolv och brunt golv
Inspiration för ett litet vintage flerfärgad flerfärgat kök, med en enkel diskho, luckor med infälld panel, bruna skåp, granitbänkskiva, flerfärgad stänkskydd, stänkskydd i glaskakel, vita vitvaror, vinylgolv och brunt golv
1 327 foton på kök, med bruna skåp
9