1 720 foton på kök, med brunt golv
Sortera efter:
Budget
Sortera efter:Populärt i dag
201 - 220 av 1 720 foton
Artikel 1 av 3

The renovation of a mid century cottage on the lake, now serves as a guest house. The renovation preserved the original architectural elements such as the ceiling and original stone fireplace to preserve the character, personality and history and provide the inspiration and canvas to which everything else would be added. To prevent the space from feeling dark & too rustic, the lines were kept clean, the furnishings modern and the use of saturated color was strategically placed throughout.
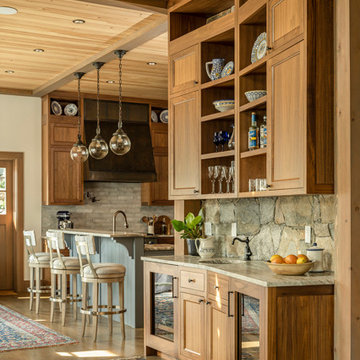
Inspiration för ett avskilt, stort rustikt grå grått u-kök, med en undermonterad diskho, släta luckor, skåp i mellenmörkt trä, granitbänkskiva, grått stänkskydd, stänkskydd i sten, integrerade vitvaror, mellanmörkt trägolv, flera köksöar och brunt golv

A combination of quarter sawn white oak material with kerf cuts creates harmony between the cabinets and the warm, modern architecture of the home. We mirrored the waterfall of the island to the base cabinets on the range wall. This project was unique because the client wanted the same kitchen layout as their previous home but updated with modern lines to fit the architecture. Floating shelves were swapped out for an open tile wall, and we added a double access countertwall cabinet to the right of the range for additional storage. This cabinet has hidden front access storage using an intentionally placed kerf cut and modern handleless design. The kerf cut material at the knee space of the island is extended to the sides, emphasizing a sense of depth. The palette is neutral with warm woods, dark stain, light surfaces, and the pearlescent tone of the backsplash; giving the client’s art collection a beautiful neutral backdrop to be celebrated.
For the laundry we chose a micro shaker style cabinet door for a clean, transitional design. A folding surface over the washer and dryer as well as an intentional space for a dog bed create a space as functional as it is lovely. The color of the wall picks up on the tones of the beautiful marble tile floor and an art wall finishes out the space.
In the master bath warm taupe tones of the wall tile play off the warm tones of the textured laminate cabinets. A tiled base supports the vanity creating a floating feel while also providing accessibility as well as ease of cleaning.
An entry coat closet designed to feel like a furniture piece in the entry flows harmoniously with the warm taupe finishes of the brick on the exterior of the home. We also brought the kerf cut of the kitchen in and used a modern handleless design.
The mudroom provides storage for coats with clothing rods as well as open cubbies for a quick and easy space to drop shoes. Warm taupe was brought in from the entry and paired with the micro shaker of the laundry.
In the guest bath we combined the kerf cut of the kitchen and entry in a stained maple to play off the tones of the shower tile and dynamic Patagonia granite countertops.
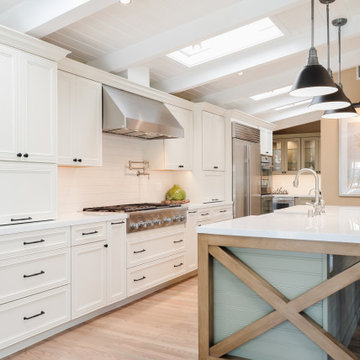
Inspiration för ett lantligt vit vitt kök, med en rustik diskho, luckor med infälld panel, vita skåp, bänkskiva i kvarts, vitt stänkskydd, stänkskydd i tunnelbanekakel, rostfria vitvaror, mellanmörkt trägolv, en halv köksö och brunt golv
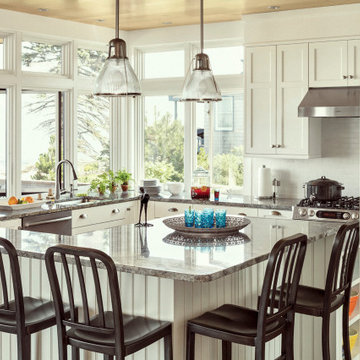
Inspiration för maritima grått l-kök, med en undermonterad diskho, skåp i shakerstil, vita skåp, vitt stänkskydd, stänkskydd i tunnelbanekakel, mörkt trägolv, en köksö och brunt golv
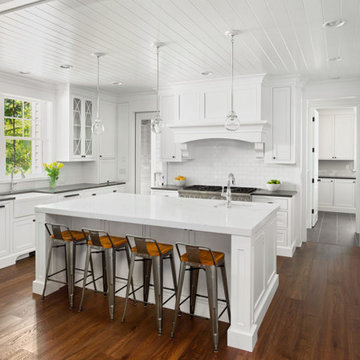
This stunning farmhouse-style kitchen features elegant white shaker cabinets with inset detailing, complemented by a black and white quartz countertop and a charming beadboard ceiling. These elements harmonize beautifully with the stainless steel appliances.
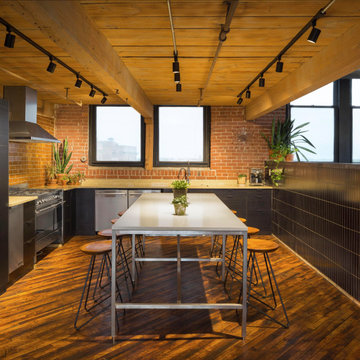
This kitchen's warm neutral brick backsplash amplifies the industrial style of the space.
DESIGN
Foreground Design
PHOTOS
Anthony White
INSTALLER
Printfresh
Tile Shown: Glazed Thin Brick in Columbia Plateau
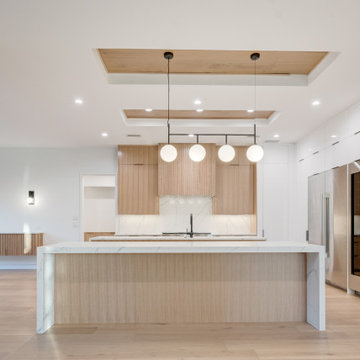
Exempel på ett retro vit vitt kök, med en undermonterad diskho, släta luckor, skåp i ljust trä, bänkskiva i kvarts, vitt stänkskydd, stänkskydd i sten, rostfria vitvaror, ljust trägolv, flera köksöar och brunt golv
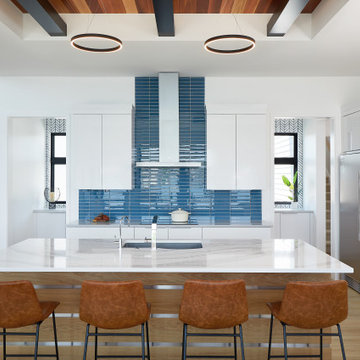
in the kitchen, glossy acrylic perimeter cabinets in Bianco by Eclipse Cabinetry on their Metro door style surround a custom built island. Professional grade stainless steel appliances and range hood continue the modern feel in the space. Glossy blue straight stacked subway tile pops against the contemporary cabinet design.
Builder: Cnossen Construction,
Architect: 42 North - Architecture + Design,
Interior Designer: Whit and Willow,
Photographer: Ashley Avila Photography

Builder installed kitchen in 2002 was stripped of inappropriate trim and therefore original ceiling was revealed. New stainless steel backsplash and hood and vent wrap was designed. Shaker style cabinets had their insets filled in so that era appropriate flat front cabinets were the finished look.
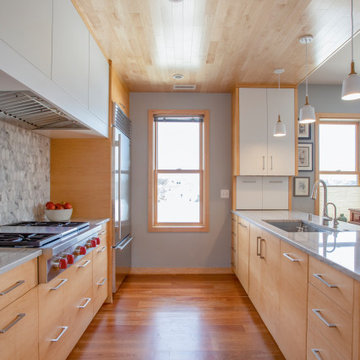
Foto på ett funkis vit kök, med släta luckor, skåp i ljust trä, bänkskiva i kvartsit, en halv köksö, en enkel diskho, flerfärgad stänkskydd, stänkskydd i stenkakel, rostfria vitvaror, mellanmörkt trägolv och brunt golv
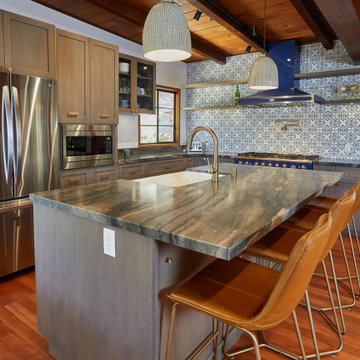
Foto på ett mellanstort 50 tals grå kök, med en rustik diskho, skåp i shakerstil, grå skåp, bänkskiva i kvartsit, vitt stänkskydd, stänkskydd i keramik, färgglada vitvaror, mellanmörkt trägolv, en köksö och brunt golv

Exempel på ett mellanstort modernt svart svart kök, med en undermonterad diskho, släta luckor, skåp i mörkt trä, granitbänkskiva, glaspanel som stänkskydd, rostfria vitvaror, mellanmörkt trägolv, en köksö och brunt golv
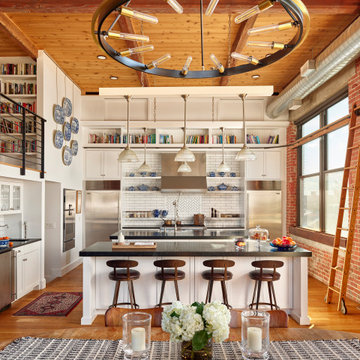
Kitchen, Photo: Jeffrey Totaro
Idéer för ett mellanstort industriellt svart kök, med skåp i shakerstil, bänkskiva i täljsten, vitt stänkskydd, stänkskydd i tunnelbanekakel, rostfria vitvaror, mellanmörkt trägolv, flera köksöar, en rustik diskho, vita skåp och brunt golv
Idéer för ett mellanstort industriellt svart kök, med skåp i shakerstil, bänkskiva i täljsten, vitt stänkskydd, stänkskydd i tunnelbanekakel, rostfria vitvaror, mellanmörkt trägolv, flera köksöar, en rustik diskho, vita skåp och brunt golv
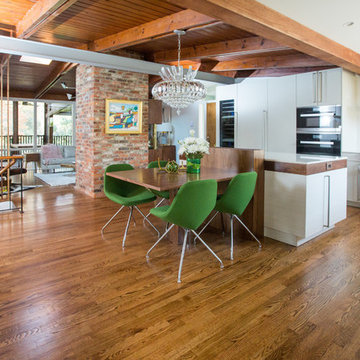
White Poggen Pohl cabinetry and Miele Appliances
Inredning av ett 60 tals mellanstort vit vitt kök, med en undermonterad diskho, släta luckor, vita skåp, vitt stänkskydd, integrerade vitvaror, mellanmörkt trägolv, en köksö, brunt golv, bänkskiva i kvarts och stänkskydd i keramik
Inredning av ett 60 tals mellanstort vit vitt kök, med en undermonterad diskho, släta luckor, vita skåp, vitt stänkskydd, integrerade vitvaror, mellanmörkt trägolv, en köksö, brunt golv, bänkskiva i kvarts och stänkskydd i keramik
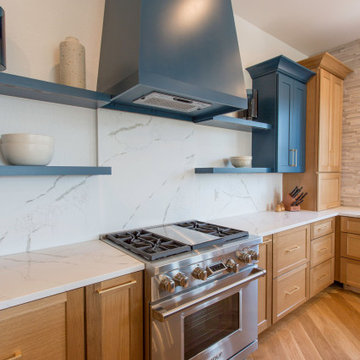
Idéer för att renovera ett stort 50 tals vit vitt kök, med skåp i shakerstil, blå skåp, bänkskiva i kvarts, vitt stänkskydd, rostfria vitvaror, ljust trägolv, en köksö och brunt golv
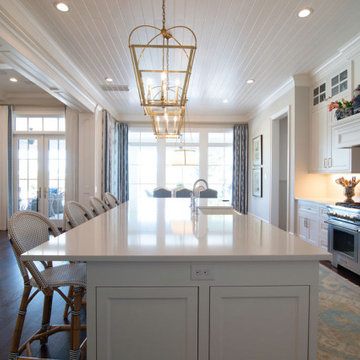
Foto på ett stort vintage vit kök, med en rustik diskho, luckor med infälld panel, vita skåp, vitt stänkskydd, stänkskydd i tunnelbanekakel, rostfria vitvaror, mörkt trägolv, en köksö och brunt golv
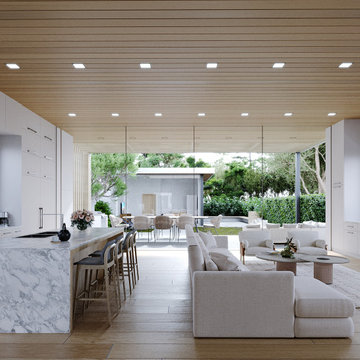
The Great Room showing a unified kitchen and living with all-glass doors connecting to the backyard.
Idéer för mycket stora funkis flerfärgat kök, med en integrerad diskho, släta luckor, vita skåp, marmorbänkskiva, vitt stänkskydd, färgglada vitvaror, ljust trägolv, en köksö och brunt golv
Idéer för mycket stora funkis flerfärgat kök, med en integrerad diskho, släta luckor, vita skåp, marmorbänkskiva, vitt stänkskydd, färgglada vitvaror, ljust trägolv, en köksö och brunt golv
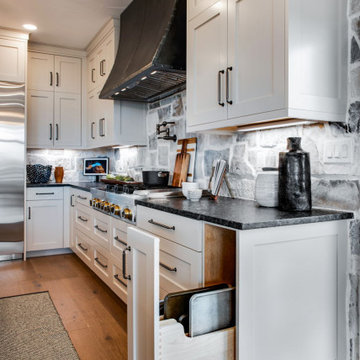
We created an exquisite kitchen that would be any chef's dream with a coffee beverage bar and large walk in pantry where there was no pantry before. This specular home has vaulted ceiling in the family room and now that we have removed all the walls surround the kitchen you will be able to advantage of the amazing mountain views. The central island completes the kitchen space beautifully, adding seating for friends and family to join the chef, plus more countertop space, sink and under counter storage, leaving no detail overlooked. The perimeter of the kitchen has leathered granite countertops and Stone backsplashes create such a unique look and bring a level of warmth to a kitchen. The Material Mix really brings the natural elements together in this home remodel.
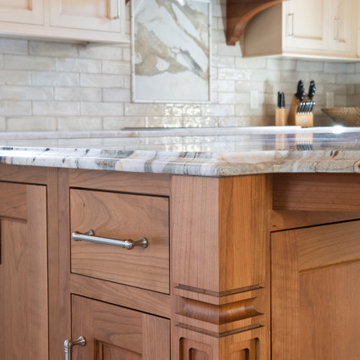
Beautiful Shorewood, MN kitchen remodel by Sawhill Custom Kitchen & Design, serving Minneapolis & St. Paul. See more examples of our work at www.sawhillkitchens.com
1 720 foton på kök, med brunt golv
11