25 foton på kök, med brunt golv
Sortera efter:
Budget
Sortera efter:Populärt i dag
1 - 20 av 25 foton
Artikel 1 av 3

In the center of the kitchen is a waterfall island with classic marble countertop, oversized brass geometric pendants, and blue faux leather stools with brass frames. The tile backsplash behind the oven is a geometric marble with metallic inlay which creates a glamorous patterning.
Photo: David Livingston

Kitchen
Photo by Dan Cutrona
Idéer för att renovera ett mellanstort vintage kök, med en rustik diskho, stänkskydd i sten, en köksö, släta luckor, vita skåp, marmorbänkskiva, vitt stänkskydd, rostfria vitvaror, mellanmörkt trägolv och brunt golv
Idéer för att renovera ett mellanstort vintage kök, med en rustik diskho, stänkskydd i sten, en köksö, släta luckor, vita skåp, marmorbänkskiva, vitt stänkskydd, rostfria vitvaror, mellanmörkt trägolv och brunt golv
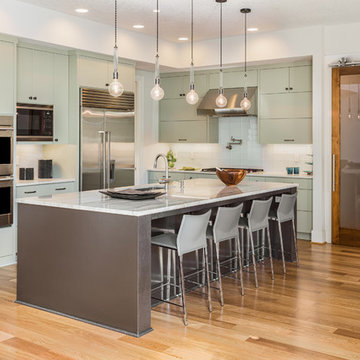
Modern Barn Door Hardware with French Style Barn Door
Idéer för att renovera ett stort vintage kök, med släta luckor, gröna skåp, vitt stänkskydd, stänkskydd i keramik, rostfria vitvaror, en köksö, en undermonterad diskho, mellanmörkt trägolv och brunt golv
Idéer för att renovera ett stort vintage kök, med släta luckor, gröna skåp, vitt stänkskydd, stänkskydd i keramik, rostfria vitvaror, en köksö, en undermonterad diskho, mellanmörkt trägolv och brunt golv
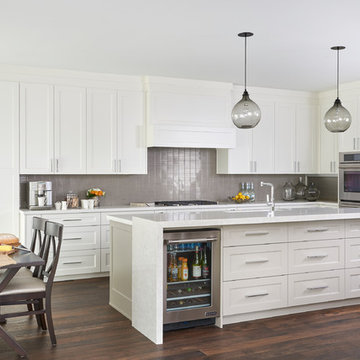
Inspiration för mellanstora klassiska vitt kök, med skåp i shakerstil, vita skåp, grått stänkskydd, stänkskydd i glaskakel, rostfria vitvaror, mörkt trägolv, en köksö, brunt golv och bänkskiva i kvarts

To create a strong focal point for the room, the fireplace was designed with a new steel facade and treated with a product that will allow it to acquire a warm patina with age.
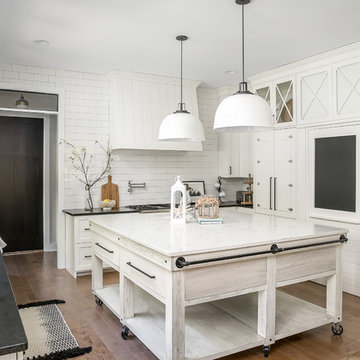
Inredning av ett lantligt u-kök, med en rustik diskho, skåp i shakerstil, vita skåp, vitt stänkskydd, stänkskydd i tunnelbanekakel, mellanmörkt trägolv, en köksö och brunt golv

Inspiration för stora klassiska kök, med skåp i shakerstil, vita skåp, grått stänkskydd, stänkskydd i marmor, svarta vitvaror, mörkt trägolv, en köksö, brunt golv och bänkskiva i kvarts
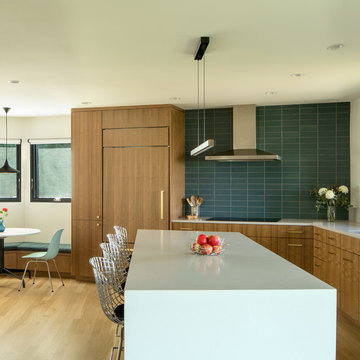
Expanded and updated kitchen with quarter sawn walnut cabinets, gray caesarstone counters and backsplash tile from the Modern line of Ann Sacks.
Photo: Jeremy Bittermann
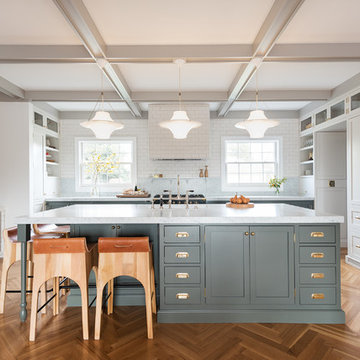
Lucy Call
Foto på ett avskilt, mellanstort vintage l-kök, med skåp i shakerstil, vita skåp, mellanmörkt trägolv, en köksö, vitt stänkskydd, stänkskydd i tunnelbanekakel, rostfria vitvaror och brunt golv
Foto på ett avskilt, mellanstort vintage l-kök, med skåp i shakerstil, vita skåp, mellanmörkt trägolv, en köksö, vitt stänkskydd, stänkskydd i tunnelbanekakel, rostfria vitvaror och brunt golv
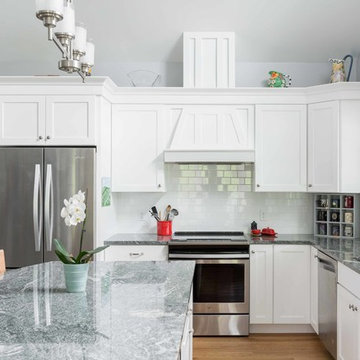
Inspiration för ett stort vintage kök, med en nedsänkt diskho, skåp i shakerstil, vita skåp, granitbänkskiva, vitt stänkskydd, stänkskydd i tunnelbanekakel, rostfria vitvaror, vinylgolv, en köksö och brunt golv
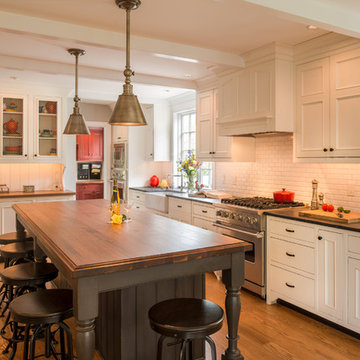
Angle Eye Photography
Idéer för avskilda vintage u-kök, med en rustik diskho, luckor med profilerade fronter, vita skåp, bänkskiva i täljsten, vitt stänkskydd, stänkskydd i tunnelbanekakel, rostfria vitvaror, mellanmörkt trägolv, en köksö och brunt golv
Idéer för avskilda vintage u-kök, med en rustik diskho, luckor med profilerade fronter, vita skåp, bänkskiva i täljsten, vitt stänkskydd, stänkskydd i tunnelbanekakel, rostfria vitvaror, mellanmörkt trägolv, en köksö och brunt golv
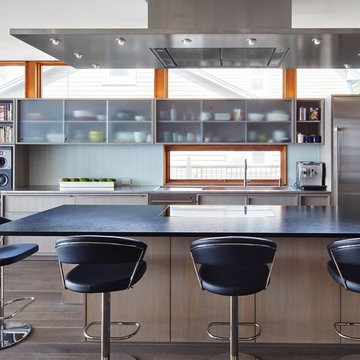
The homeowners sought to create a modest, modern, lakeside cottage, nestled into a narrow lot in Tonka Bay. The site inspired a modified shotgun-style floor plan, with rooms laid out in succession from front to back. Simple and authentic materials provide a soft and inviting palette for this modern home. Wood finishes in both warm and soft grey tones complement a combination of clean white walls, blue glass tiles, steel frames, and concrete surfaces. Sustainable strategies were incorporated to provide healthy living and a net-positive-energy-use home. Onsite geothermal, solar panels, battery storage, insulation systems, and triple-pane windows combine to provide independence from frequent power outages and supply excess power to the electrical grid.
Photos by Corey Gaffer
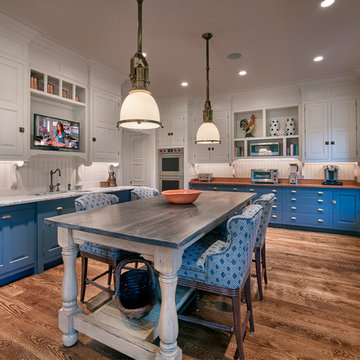
Idéer för att renovera ett stort lantligt linjärt kök, med luckor med upphöjd panel, blå skåp, vitt stänkskydd, mörkt trägolv, en köksö och brunt golv

Photolux
Foto på ett funkis l-kök, med släta luckor, grå skåp, grått stänkskydd, rostfria vitvaror, mellanmörkt trägolv, en köksö och brunt golv
Foto på ett funkis l-kök, med släta luckor, grå skåp, grått stänkskydd, rostfria vitvaror, mellanmörkt trägolv, en köksö och brunt golv
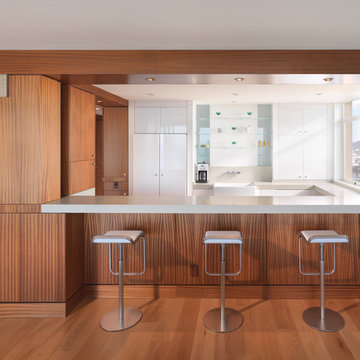
A 1,000 sf original 1960s condominium on Russian Hill challenged our thoughts of space efficiency and illustrates how design can transform a congested space.
(C) Rien Van Rijthoven
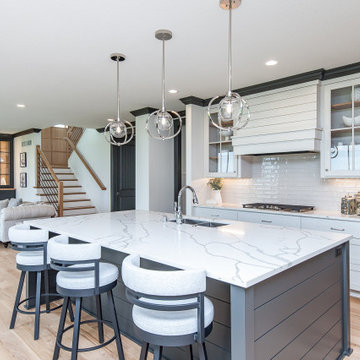
Idéer för ett klassiskt kök, med en dubbel diskho, skåp i shakerstil, vita skåp, vitt stänkskydd, mellanmörkt trägolv, en köksö och brunt golv
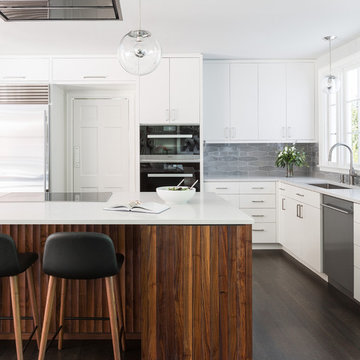
This home, originally designed by Roscoe Hemenway, was in need of some updates. General contractor Hammer & Hand and designer Gusto Design Studio remodeled the home to include a full-gut kitchen remodel, the movement of a laundry room upstairs, new powder room, and new sliding door and patio. The team built the patio to better connect the home to the beautiful backyard and pool beyond, creating an inside-outside connection the clients will enjoy for years to come. The kitchen remodel saw a complete transformation, with many standout elements including a coffee prep bar with hidden-in-plain-sight laundry chute, gently scalloped island casework, and bright white design elements throughout.
Photography by Haris Kenjar.
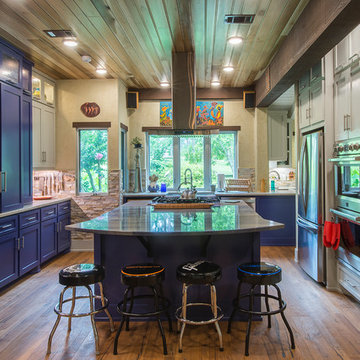
A Spiff Midtown Kitchen & Bath Renovation
A renovation as unique and extraordinary as the homeowners, this kitchen and bath remodel brings this 1969 home new life and exceptional style. Both the kitchen and bath were stripped to the bones and completely reconfigured to accommodate the homeowners’ needs. If you are wondering what a home renovation can do, take a look at these before and after photos to view this amazing transformation.
Designer: Lindsey West
Contractor: Johnny Spiers
Photographer: Al Pursley, The Digital Studio
Kitchen:
Mother of Pearl quartzite perimeter countertops are complimented by an island of Azul Macaubus Quartzite paired with a rich, maple butcher block. White oak oil finished wood flooring and Ledger Stone walls are contrasted against rich blue custom cabinetry. New appliances and hardware are among the many features that work in perfect harmony to create this truly custom look.
Master Bathroom:
The large walk-in shower features porcelain plank wall tile, teak mosaic flooring, and comes complete with a full length soaking tub. Ledger stone walls, Mexican tile flooring, and a custom-built vanity conclude this peaceful bathroom retreat.
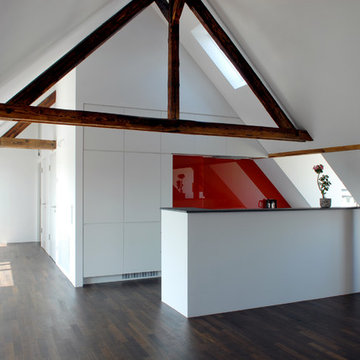
Idéer för ett mellanstort modernt kök med öppen planlösning, med släta luckor, vita skåp, rött stänkskydd, mörkt trägolv, en halv köksö och brunt golv
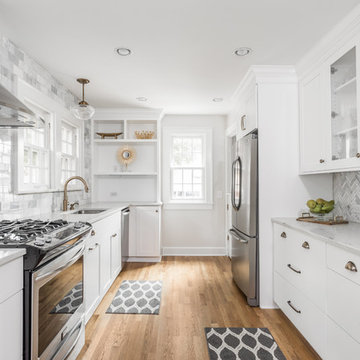
Foto på ett avskilt vintage parallellkök, med en undermonterad diskho, släta luckor, vita skåp, vitt stänkskydd, stänkskydd i marmor, rostfria vitvaror, mellanmörkt trägolv och brunt golv
25 foton på kök, med brunt golv
1